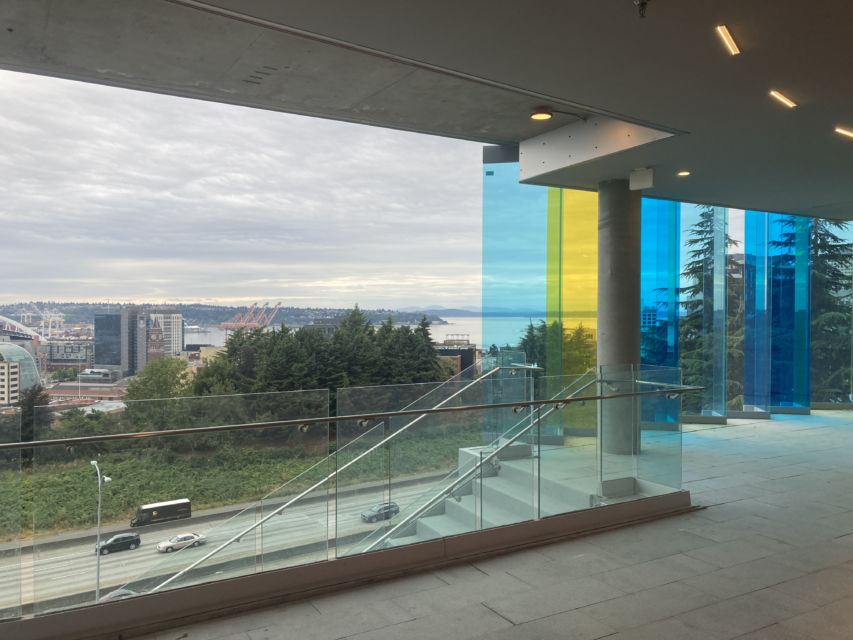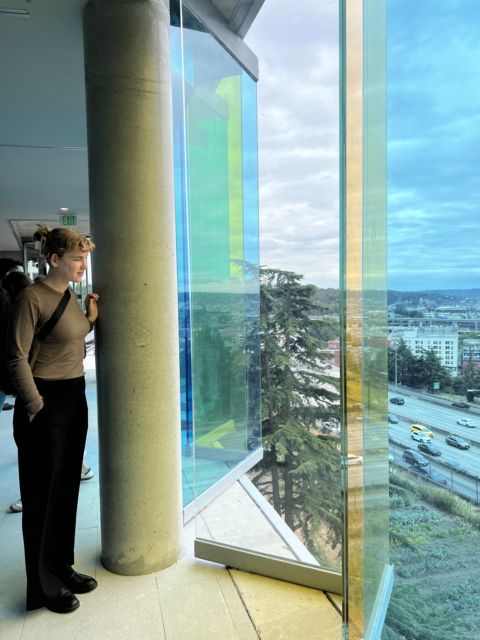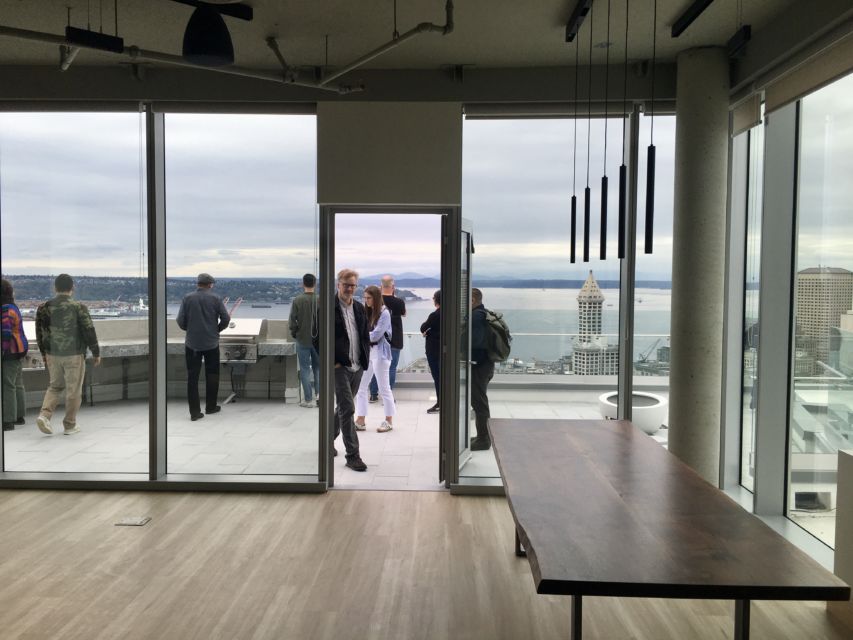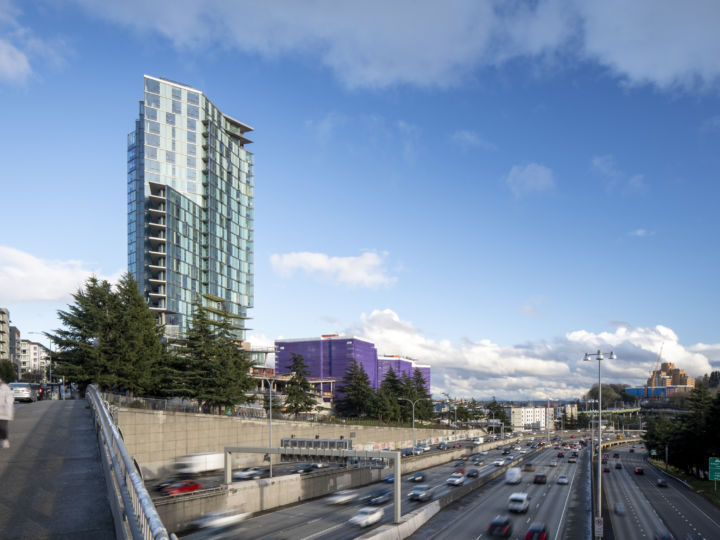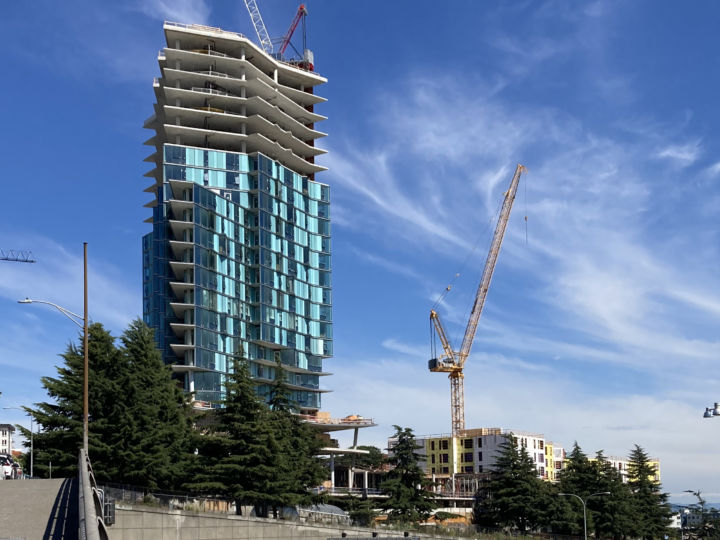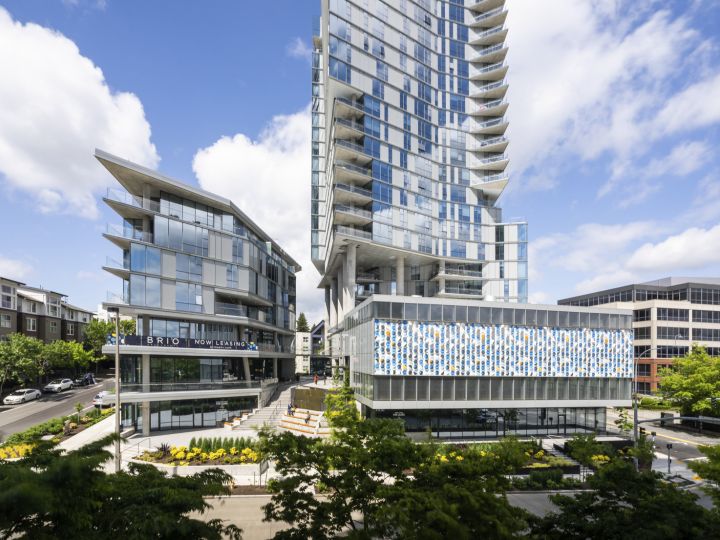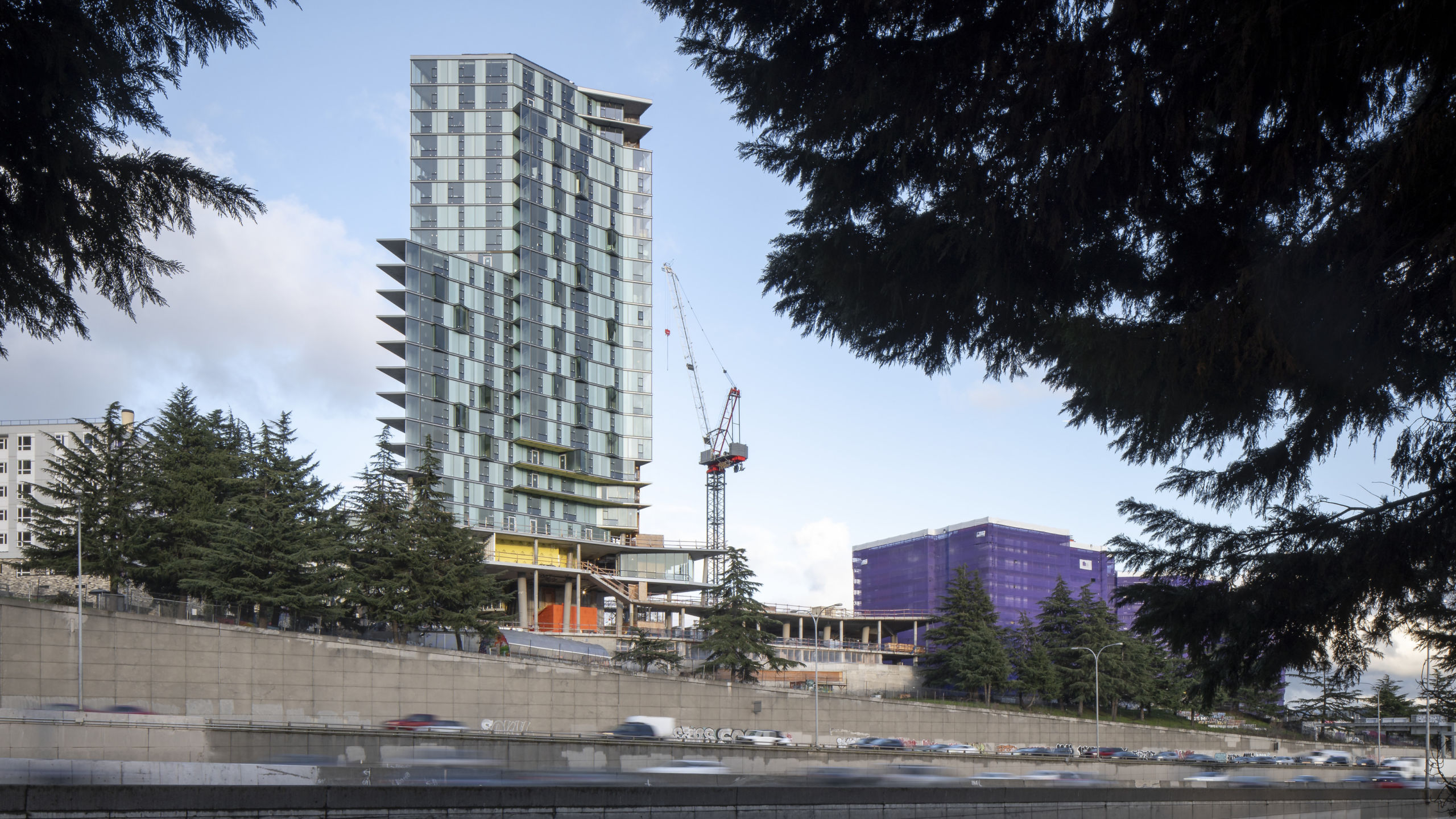
First High-Rise at Yesler Towers Opens to Residents
The 23-story north tower, the first phase of a 430,000 GSF development in Seattle’s Yesler Terrace neighborhood, offers 195 rental units with plentiful natural light, panoramic views, and diverse amenities.
"As with the other private developments on the Seattle Housing Authority campus, 22% of the units at Yesler Towers will be affordable. That means about 80 units for households earning in a range from 60% to 80% of area median income."
A dynamic new mixed-use residential project, Yesler Towers leverages shared resources between public and private realms, creating a gateway to downtown Seattle and into the Yesler Terrace neighborhood, which is undergoing a dynamic redevelopment that started in 2013. The Seattle Daily Journal of Commerce recently visited the project, which began leasing this month, to explore offerings for new residents, including a clubroom on the top floor and west-facing terraces with panoramic views. The project will also feature public spaces on the multi-story podium and approximately 12,800 square feet of retail, restaurant, and commercial space. When the 21-story south tower is completed, in 2026, the project will include 430,000 gross-square-feet of residential development across the two towers, shared podium, and a below-grade parking garage with both EV and bike parking. Rental units range in size from studios to 2-bedrooms.
Yesler Towers is our latest collaboration in the region with Su Development, following Soma Towers and Brio Tower in nearby Bellevue, Washington. Other project team members include Studio SKH (Architect of Record); KPFF (Civil and Structural Engineer); and Swift Co. (Landscape Architect).
Our Seattle studio recently visited the project to see the completed tower, taking in views from residential units as well as the clubroom and colorful glass folly on the podium. As the DJC noted, the 21-story south tower “is now poised to rise above the podium, with the crane in place.” View more photos from our recent visit below (above image © Kirk Hostetter).
