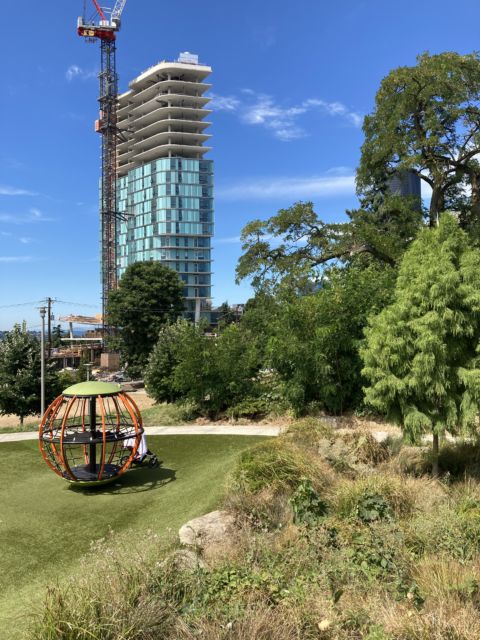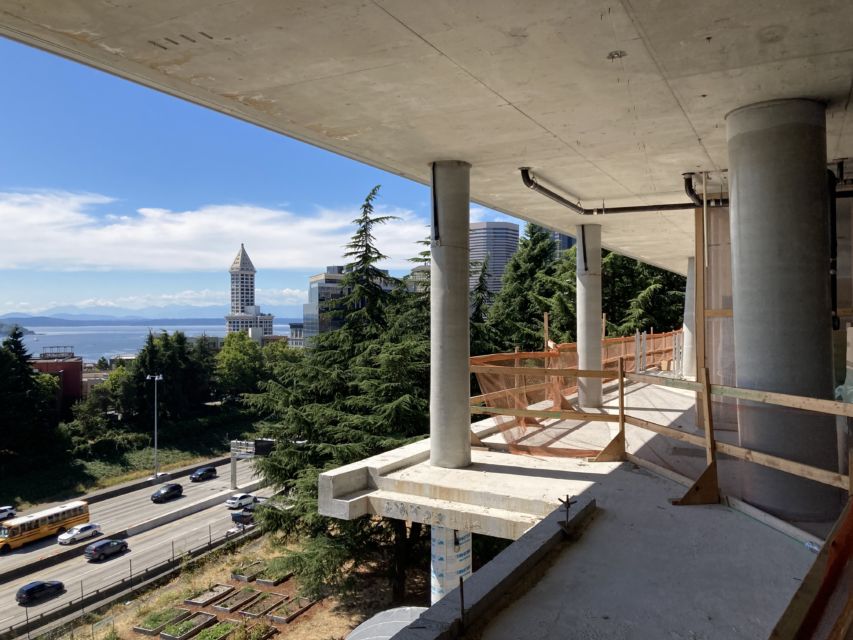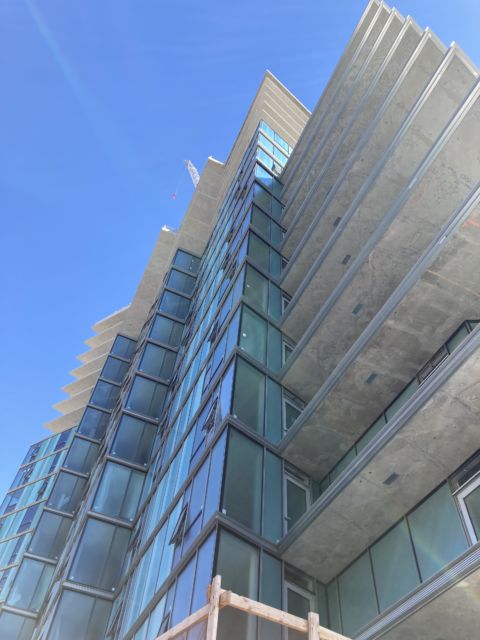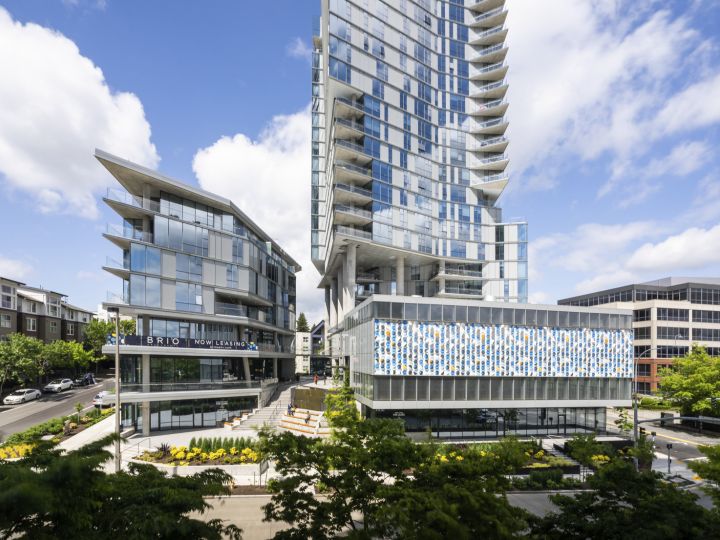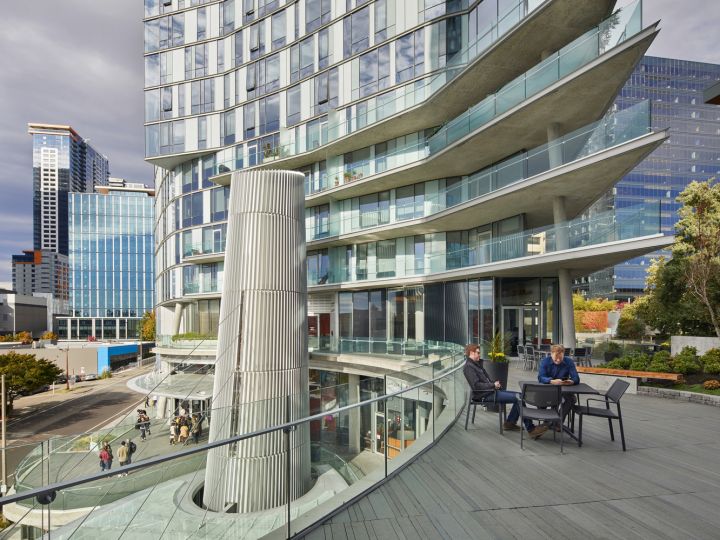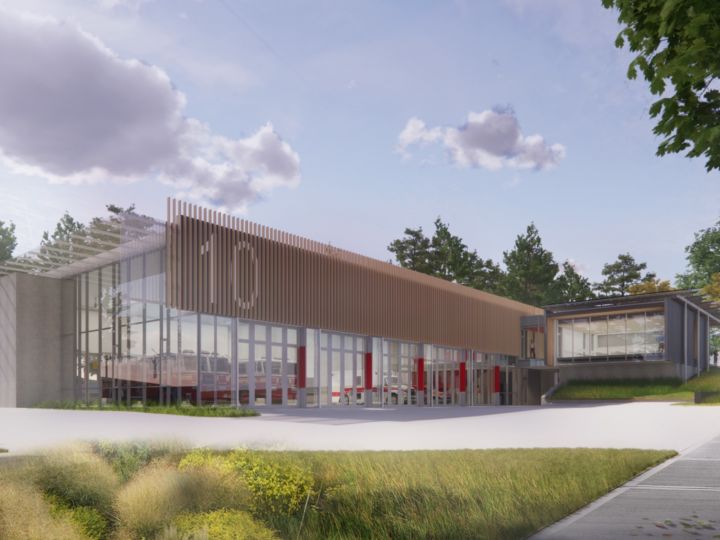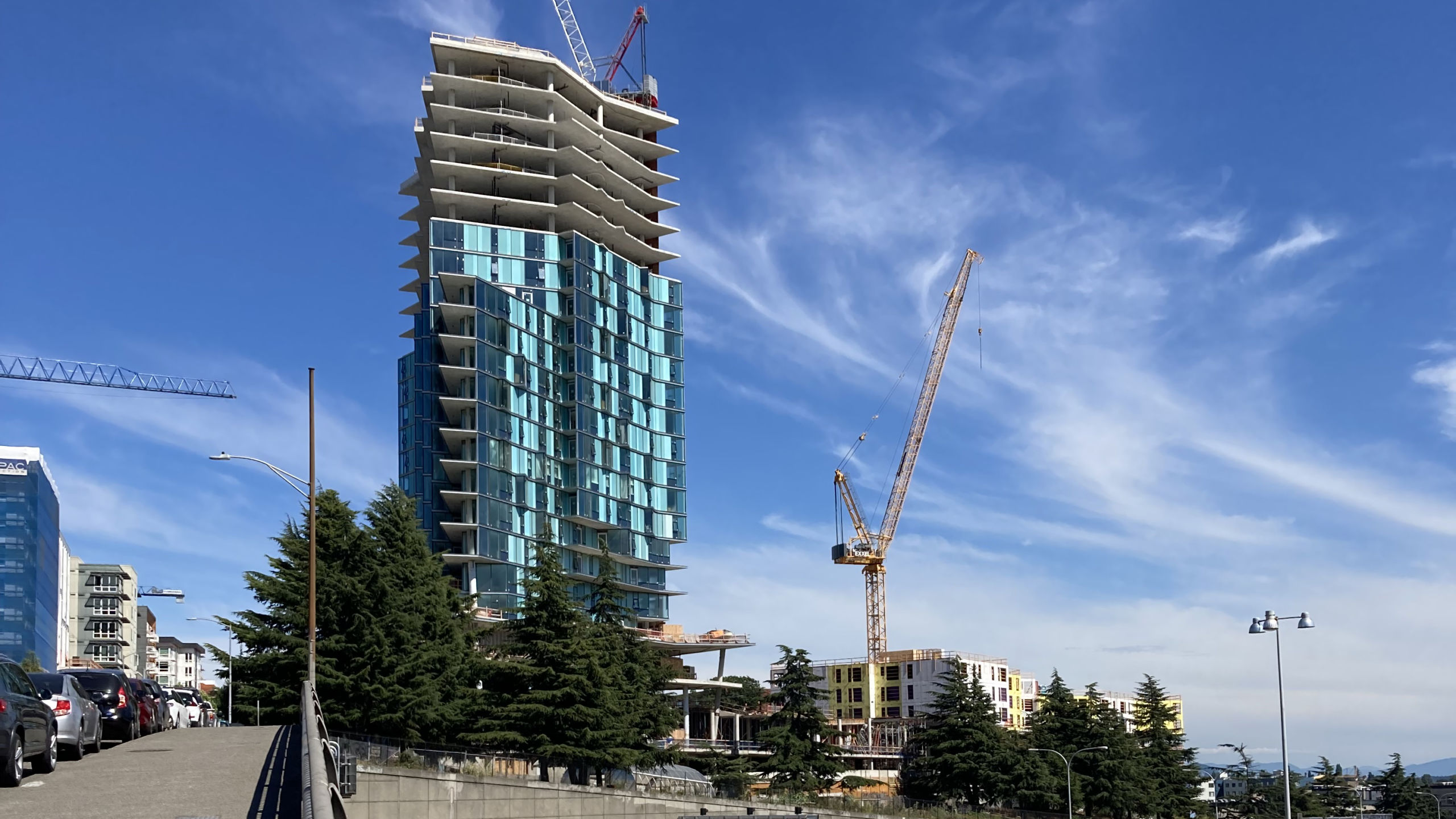
Yesler Terrace Progress Highlighted in Seattle Daily Journal of Commerce
The 23-story north tower recently topped out, with the south tower two levels above grade.
A recent DJC article shared progress on our ongoing mixed-use project at Yesler Terrace, which continues to take shape overlooking the 5 freeway as it approaches downtown Seattle. The project includes two residential towers with roughly 350 residences ranging from studios to two-bedrooms, and 12,800 square feet of retail, commercial, and restaurant space in a shared, terraced podium. 22% of the units at Yesler Towers will be affordable.
Bohlin Cywinski Jackson is collaborating with Studio SKH (architect of record); KPFF (civil and structural engineer); Swift Co. (landscape architect); Statewide Power (electrical engineer); Ocean Park Mechanical (mechanical and plumbing); Stateside Power (electrical and telecom engineer and Advanced Fire Projection); and David Evans & Associates (surveyor) on the project. Read the article and view more progress images below.
