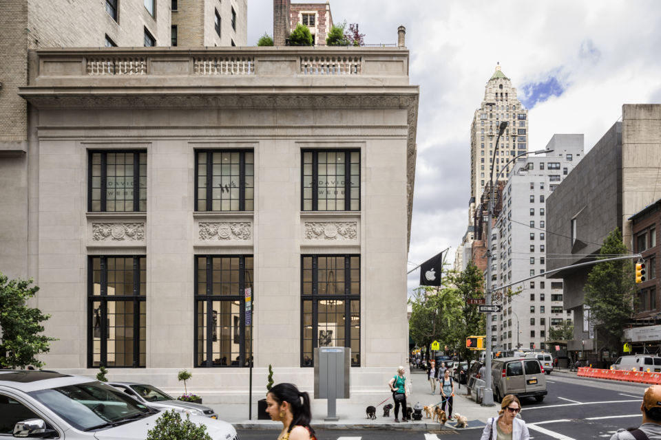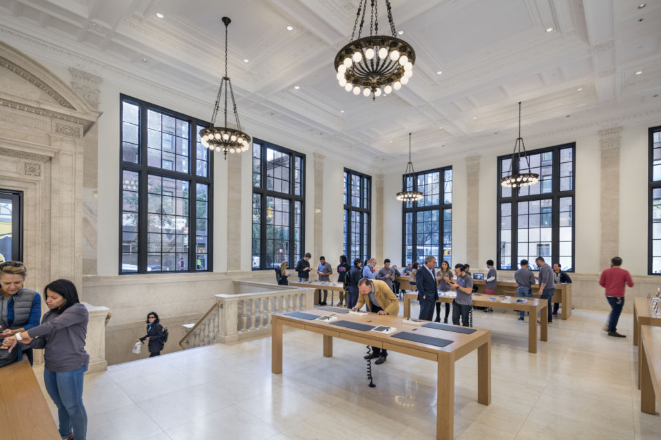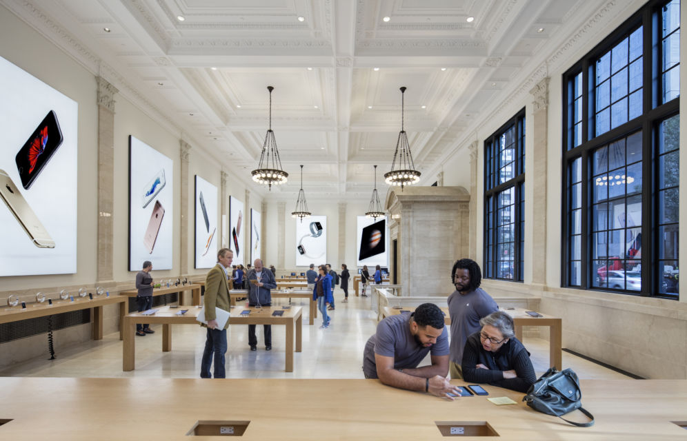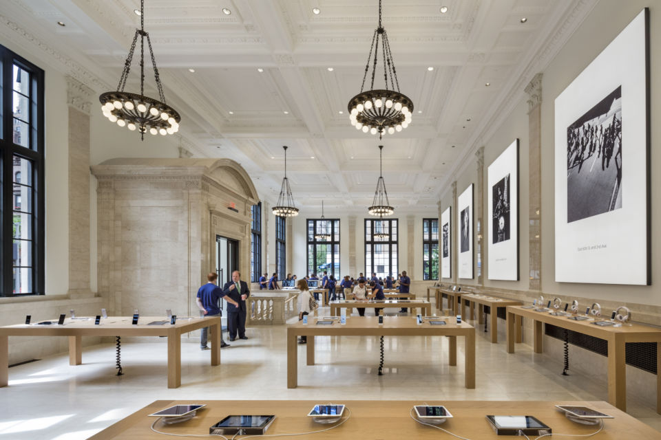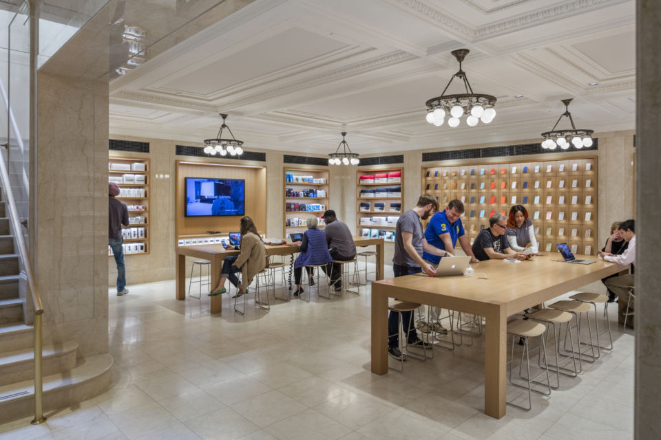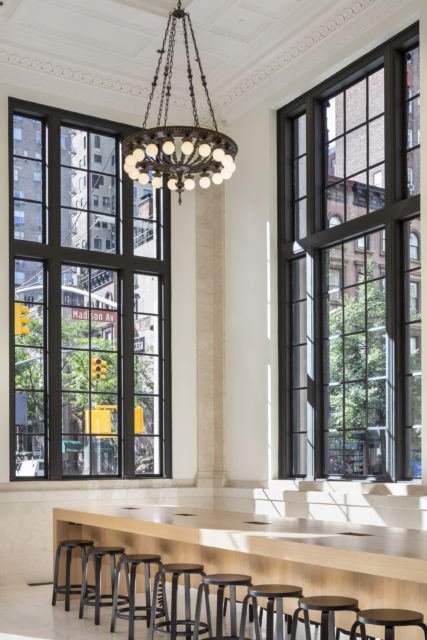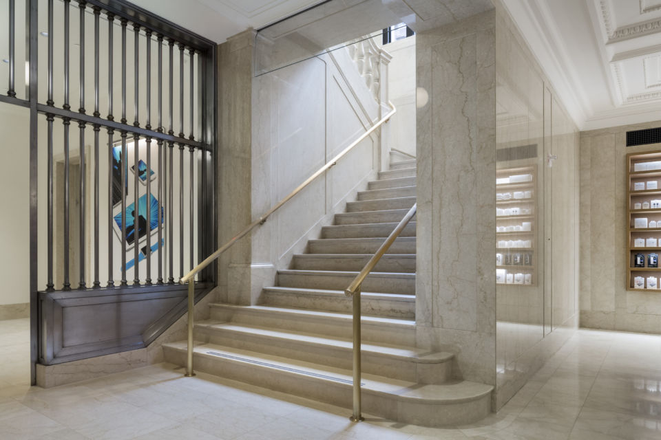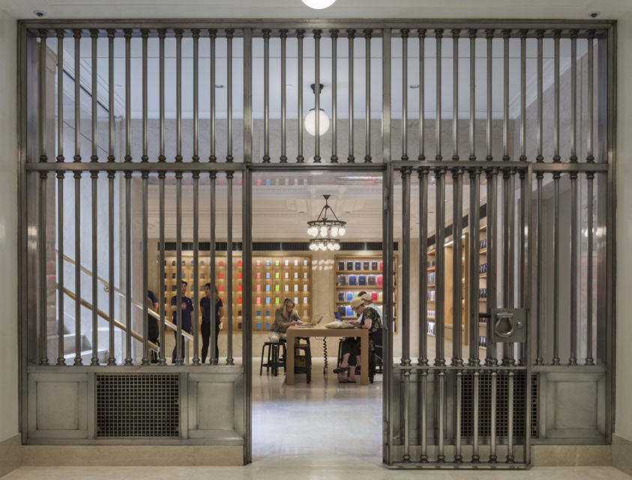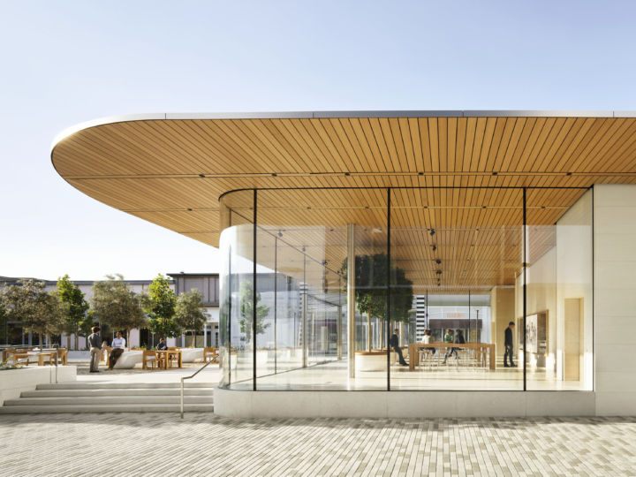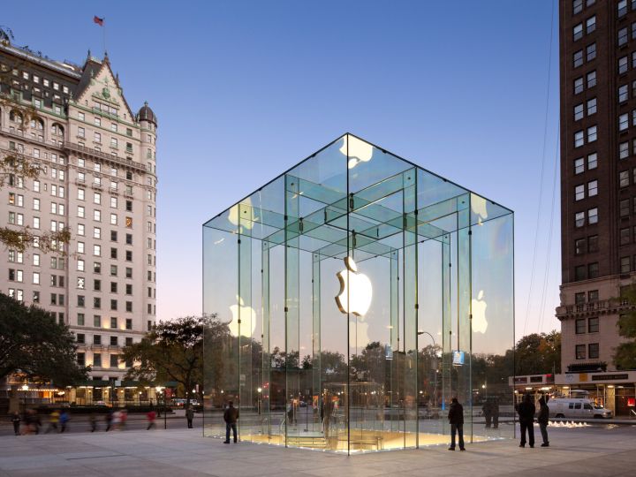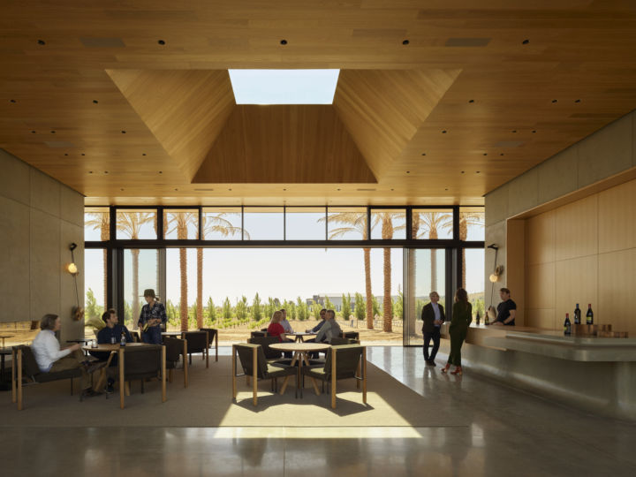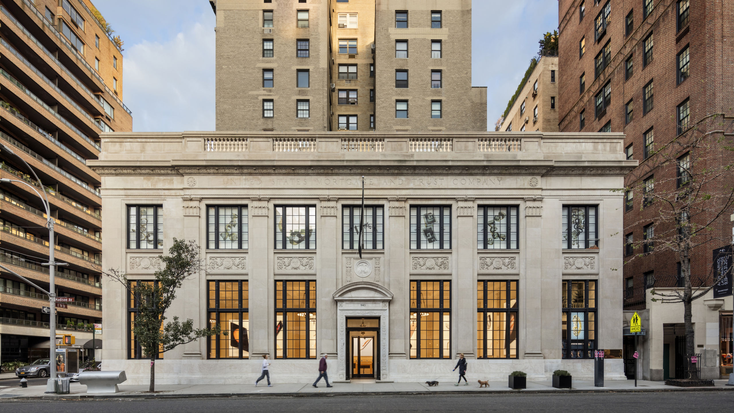
Apple Store, Upper East Side
New York, New York
An adaptive reuse of the U.S. Mortgage & Trust building at Madison Avenue and East 74th Street restored signature Beaux Arts characteristics while establishing an inviting visitor experience.
"The classical-style bank building houses Apple's revolutionary products. Its limestone exterior has been restored with such deportment it is hard to tell things have changed."
Project Information
SIZE
5,000 square feet
COMPLETED
2015
AWARDS
Institute Honor Award, Interior Architecture
Excellence in Historic Preservation Award
AIA San Francisco Special Commendation Award, Historic Preservation
PRESS
Apple Store, Upper East Side featured in Architectural Record
Bohlin Cywinski Jackson Honored with Preservation Award for Apple Store, Upper East Side
Recognizing the potential of the existing building, we worked with Apple to provide a new customer experience and restore the building’s grandeur, including qualities of light and air in the original banking hall and the reconstruction of many finishes and fixtures lost over time. The work involved four principal components: preservation and restoration of the exterior; reconstruction of historic finishes; sensitive alterations, including the creation of new spaces in the cellar to complete the retail experience and support store operations; and substantial upgrades to building services.
Considerable portions of the building’s Indiana Limestone and Tennessee Pink Marble had been degraded over time. In addition, many windows required significant reconstruction. With thorough analysis to identify the original paint and grout colors, the entire exterior was restored to reflect its original physical and aesthetic condition, reviving its unassuming yet remarkable presence. Interior elements, including chandeliers, marble wainscoting, pilasters, and plaster capitals, were developed through thoughtful design.
The cellar consisted of several small spaces unsuitable for an engaging retail experience. With considerable structural work, including the removal of columns and thick bearing walls, a new arrangement of spaces featuring the historic bank vault was constructed. The new program includes space for customer training programs and the company’s most recent accessories merchandizing concept. Henry Otis Chapman’s Mercantile Library inspired the design for the main cellar room, while the original vault retains its decorative security screens and is repurposed as a private sales room to allow for a more personal customer experience.
