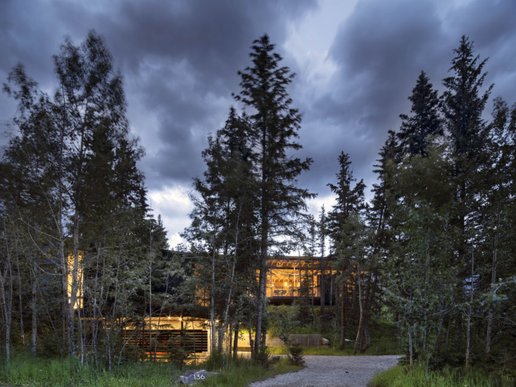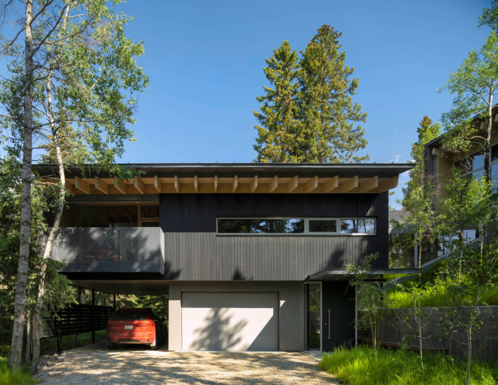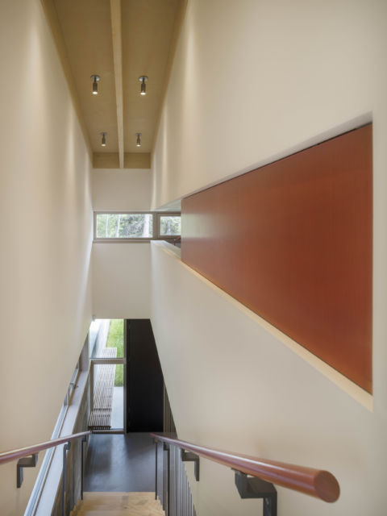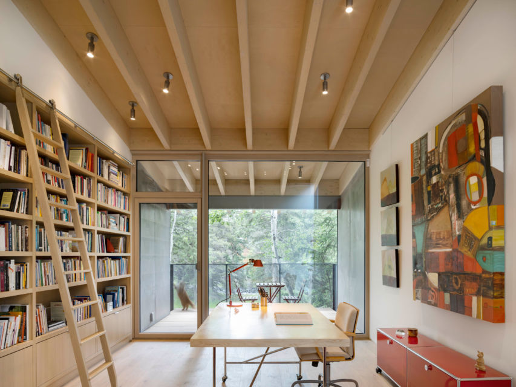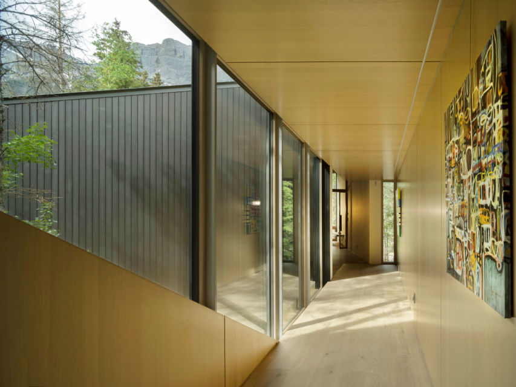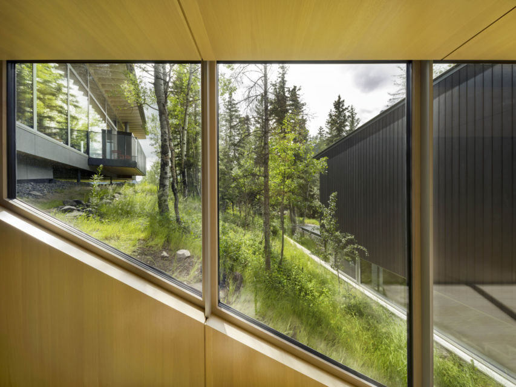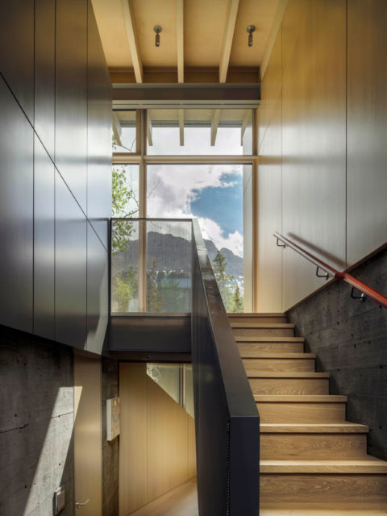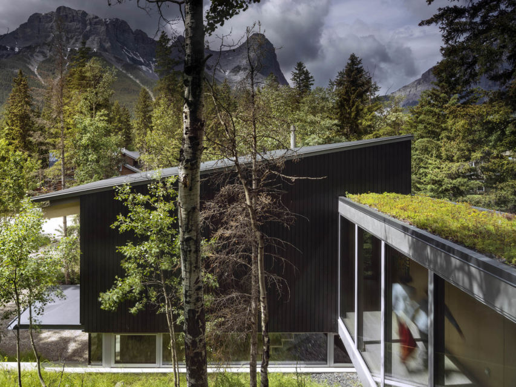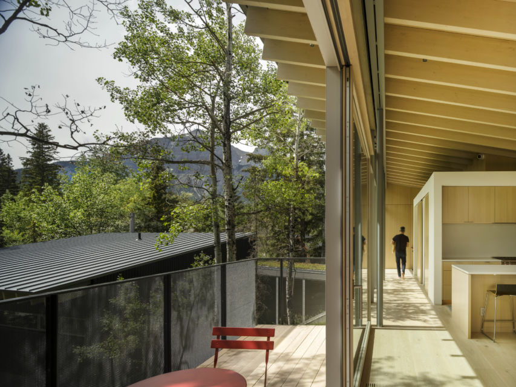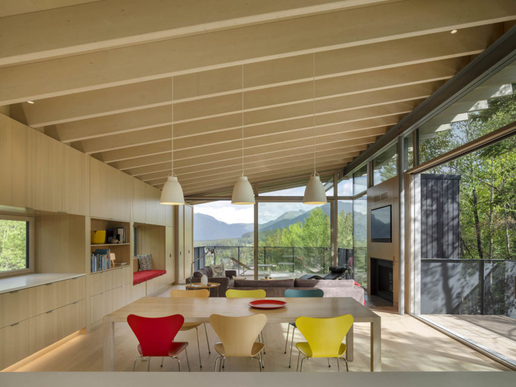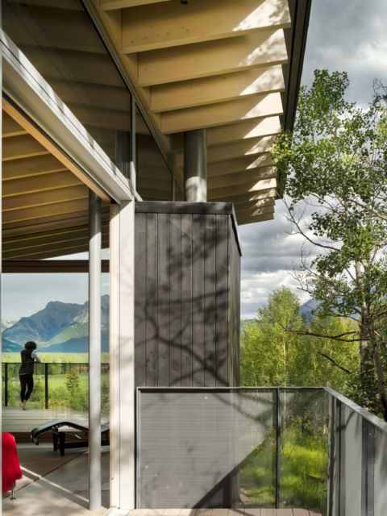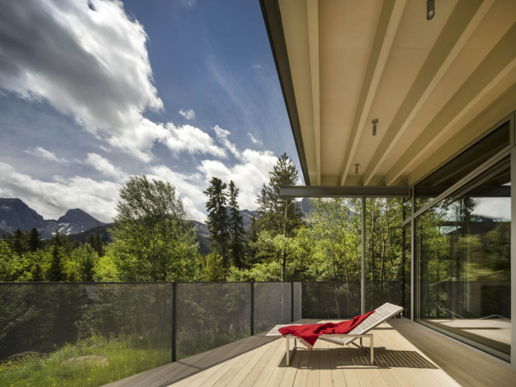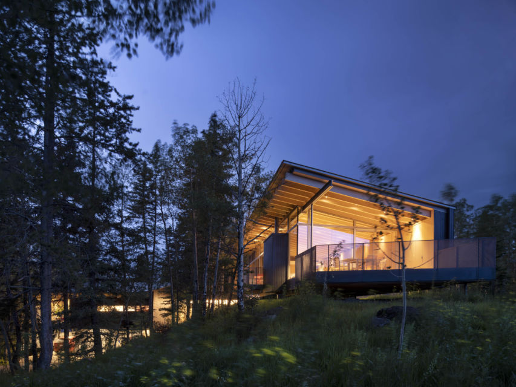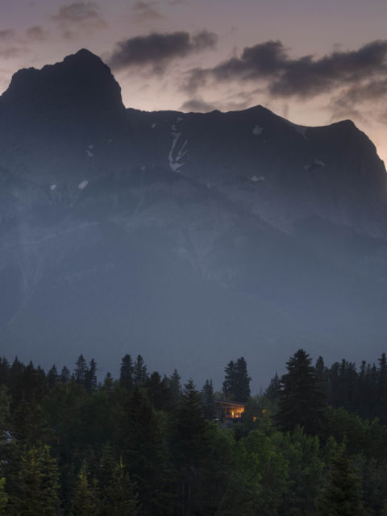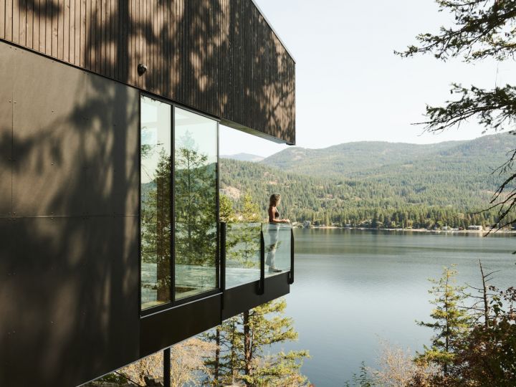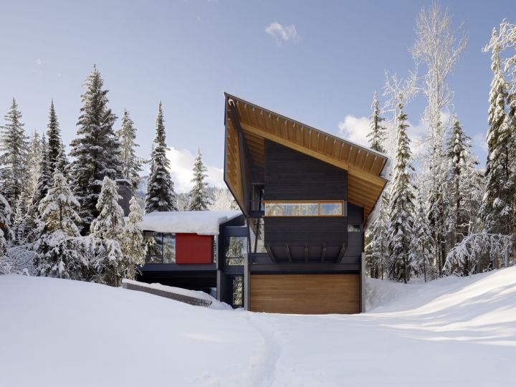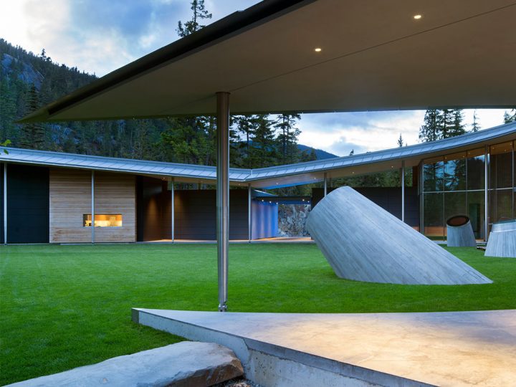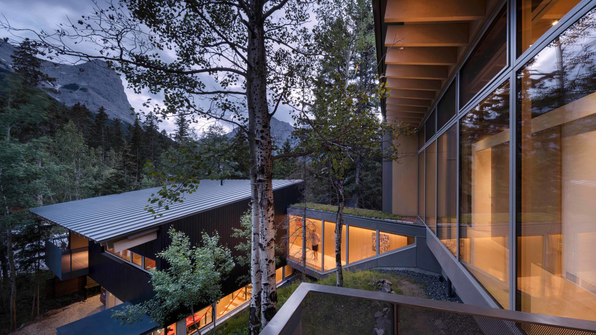
Hillclimb Residence
Canmore, Alberta, Canada
A home for avid mountain climbers terraces up its rugged, sloping site to take advantage of panoramic mountain and valley views.
Project Information
SIZE
3,500 square-feet
COMPLETED
2021
PRESS
Hillclimb Residence is located approximately 30 minutes east of Banff in the mountain community of Canmore, overlooking the Bow River Valley and the Canadian Rocky Mountain range. From the street, the site appears relatively flat, with a dense thicket of pine and aspen trees screening a small clearing beyond. It quickly transitions to a steep, rocky slope with extraordinary views from the top of the bluff. Our clients, avid mountain climbers originally from Tasmania, were interested in a home that maximized connection with the surrounding landscape and maintained as much of the existing topography and vegetation as possible.
Circulation between the public and private areas of the home was carefully choreographed to create a sense of flow while capturing both expansive and intimate views, as well as oblique views of the two buildings. A garage and carport are located behind the veil of trees in the lower clearing, with a guest suite and private study immediately above. An enclosed bridge with a planted roof spans from the guest area and study to the main living pavilion and primary bedroom suite. At the uppermost level, the wood-lined living pavilion is oriented toward nearby mountain peaks and views of the Bow River Valley.
Responding to the rugged environment and harsh winters, we integrated triple-glazed windows, a high-performance building envelope, including areas of planted roof, and durable, natural materials that will weather and patina over time. Dark stained cedar siding and fiber-cement panels help the home fit discreetly within its site. Inside, exposed laminated spruce beams, steel columns, and white oak floors and custom casework provide an airy backdrop accented by colorful furniture and the owner’s vibrant art collection. This rich palette of materials lends a tactile softness to the home that blends seamlessly with the surrounding environment.
