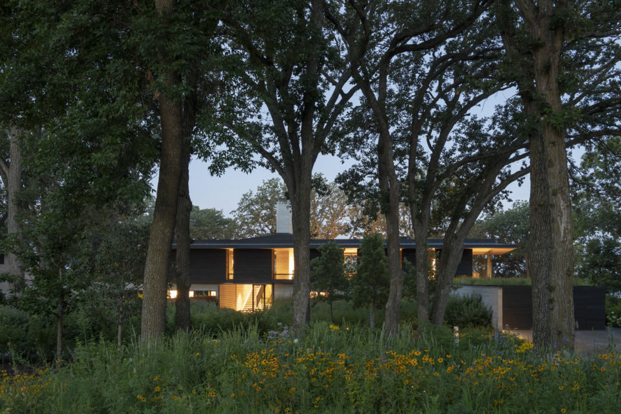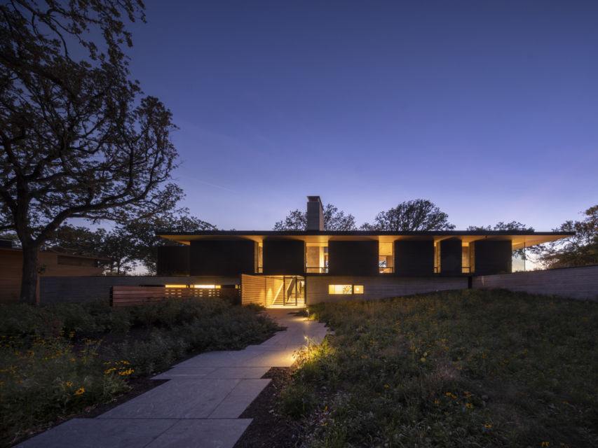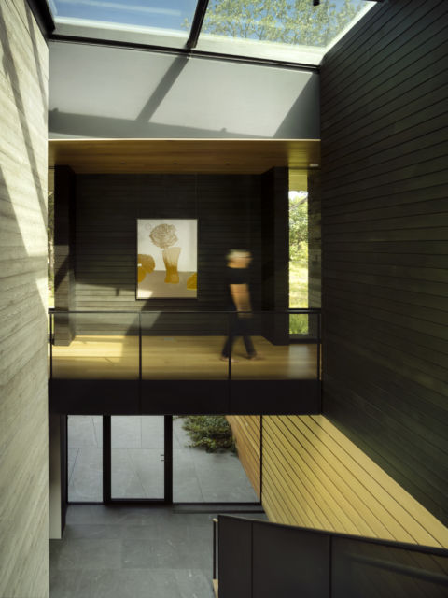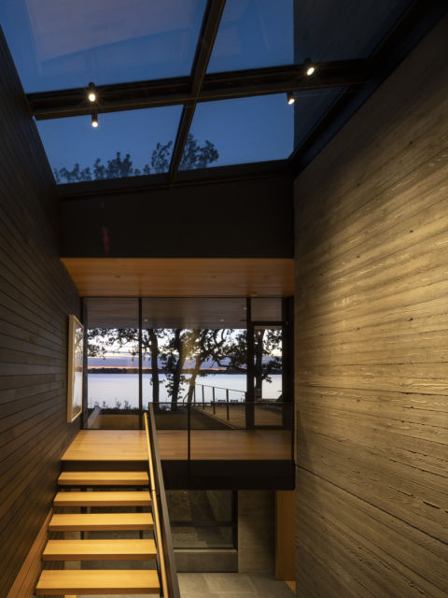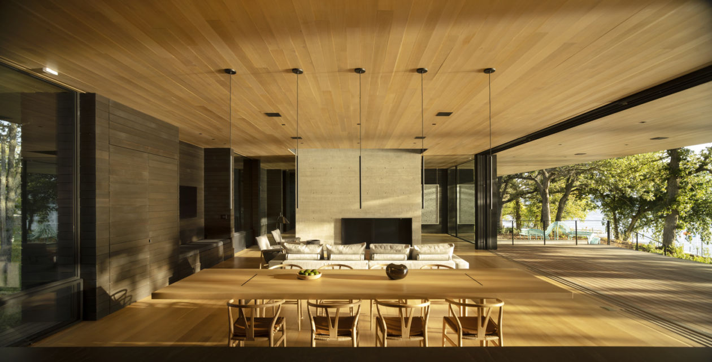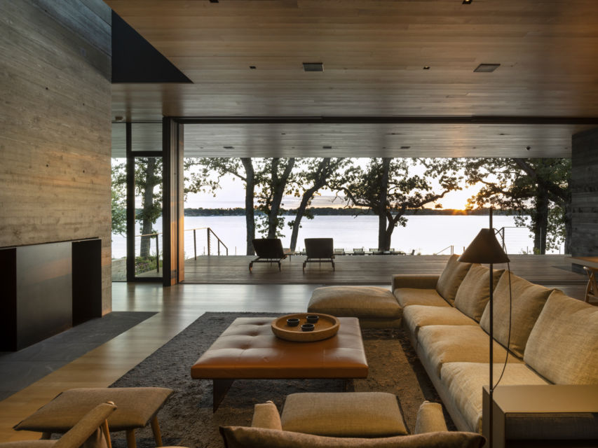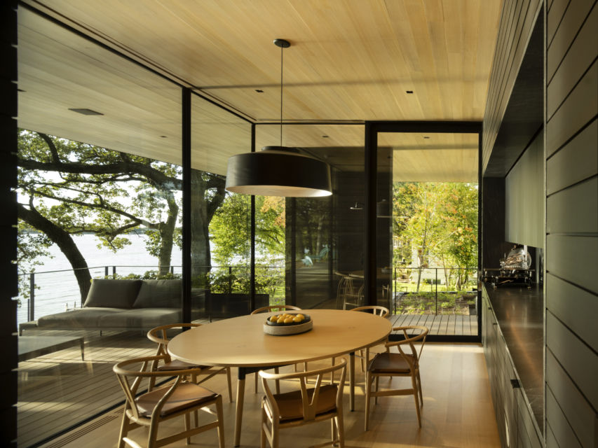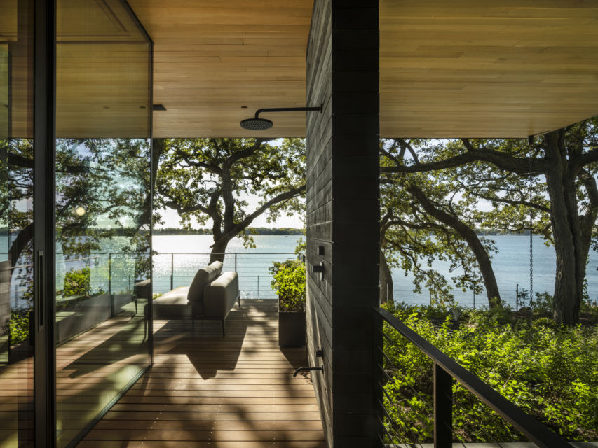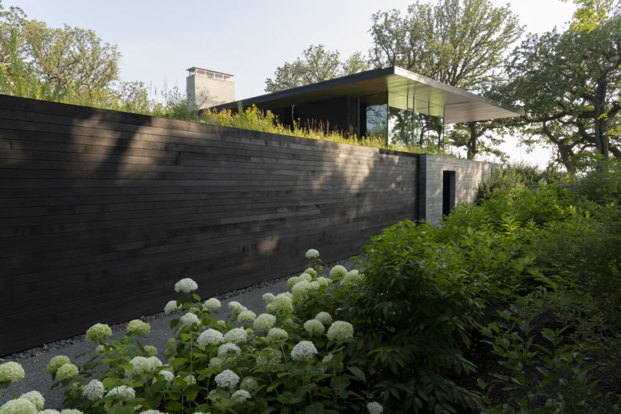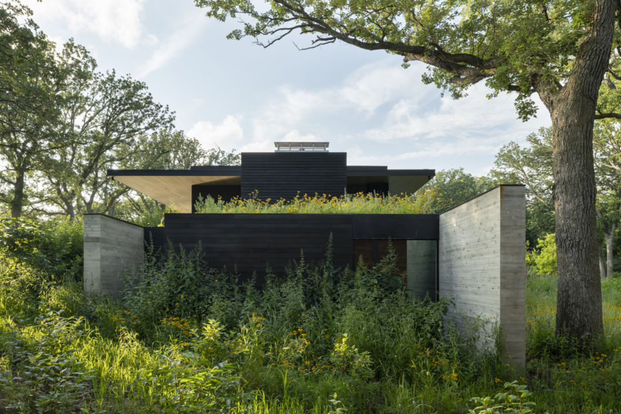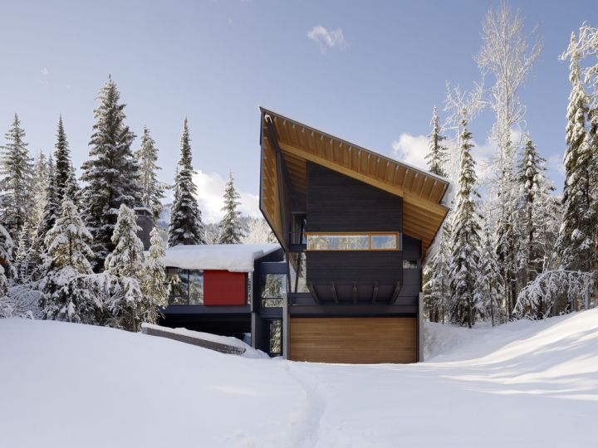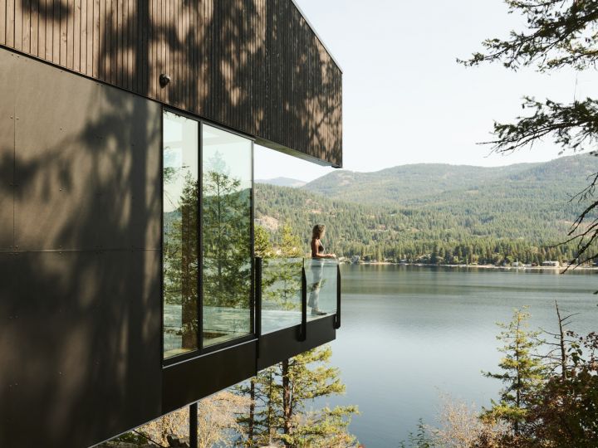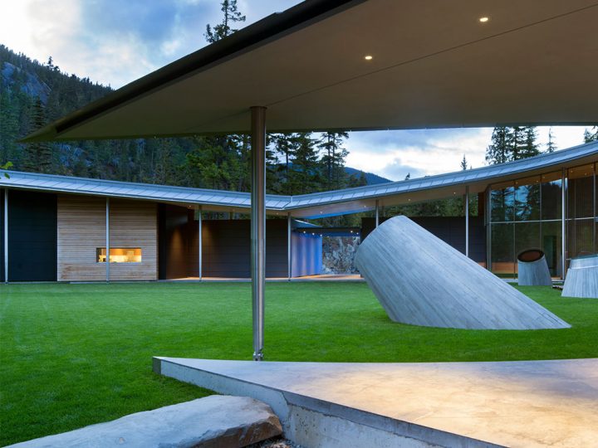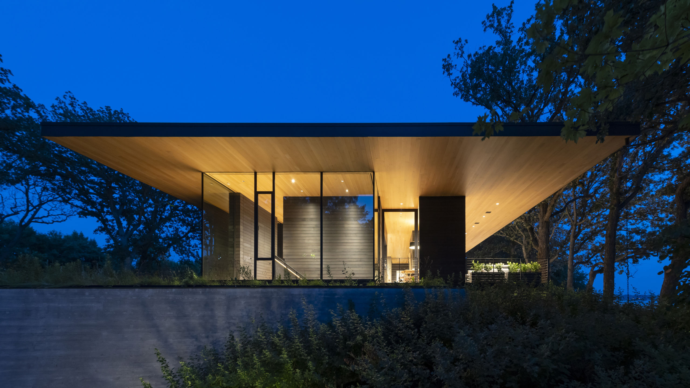
Highbank Residence
Northern Iowa
A home in the Midwest was designed to easily host multiple generations of family and celebrate lakeside gatherings.
"The design creates a continuum between external and internal spaces via the use of extensive glazing and the same materials throughout: concrete and wood on both the façades and interiors, albeit treated to give a different tactility."
Project Information
SIZE
9,600 square feet
COMPLETED
2022
AWARDS
Residential Design Architecture Awards, Honor Award
ASLA Honor Award
PRESS
The site for this project is on the edge of a large, clear lake, a place that has special significance for our clients and their family. The design sensitively connects the varying topographic conditions within the site to reduce the apparent scale of the house, while maintaining the prominence of existing mature oak trees and spectacular views of the lake.
The home’s long horizontal lines and broad roof overhangs are inspired by early Prairie Style residential architecture. A series of concrete walls form the lower-level of the home and provide a solid plinth for the wood and glass pavilion above. The roof of the lower level is planted with native prairie grasses to further blend in with the site. Upon arrival in the parking court, guests approach the house on a stone path that winds through a meadow of native grasses and wildflowers under the shelter of the oak trees. The entry is marked by a wood screen wall and a slender steel canopy that extends over the front door.
Inside, a cantilevered wood stair leads upward through a double-height skylit space to the main level, where extraordinary views of the lake are first revealed. A massive board formed concrete fireplace anchors one end of the pavilion containing a living room, dining room and kitchen sized for large family gatherings. Sliding panels of glass blur the boundary between interior and exterior, opening to a broad outdoor deck facing the lake. The roof extends in a long cantilever to the west, shading the deck and living spaces from the summer sun. To the east, a series of alternating solids and voids create a rhythm along the façade and filter views of the road, trees, and neighboring properties. Ground level spaces include three bedrooms with individual baths, two bunkrooms, mudroom, media room and wine cellar. A garage partially sheltered by the earth slope accommodates four vehicles in tandem.
Project collaborators included Ryan Companies (General Contractor), Design Workshop (Landscape Architect), PCS Structural Solutions (Structural Engineer), and Niteo Lighting.
