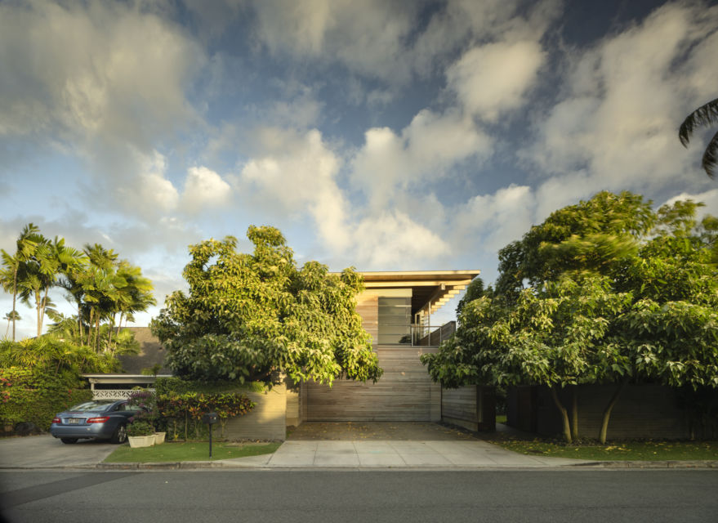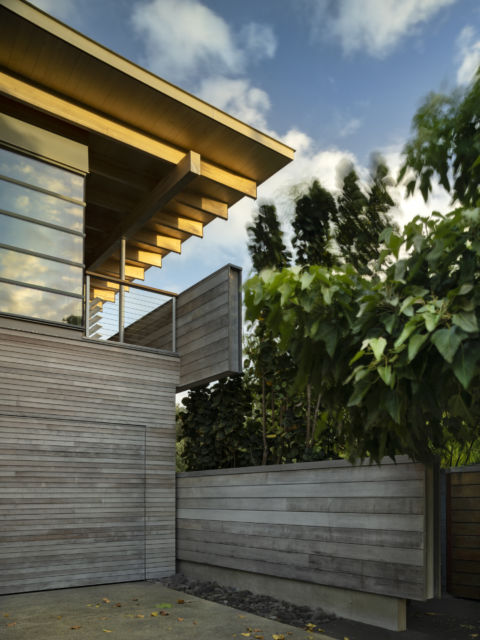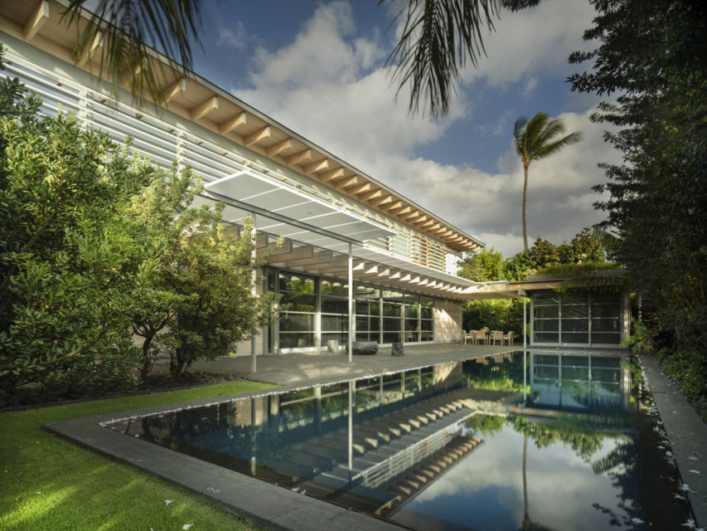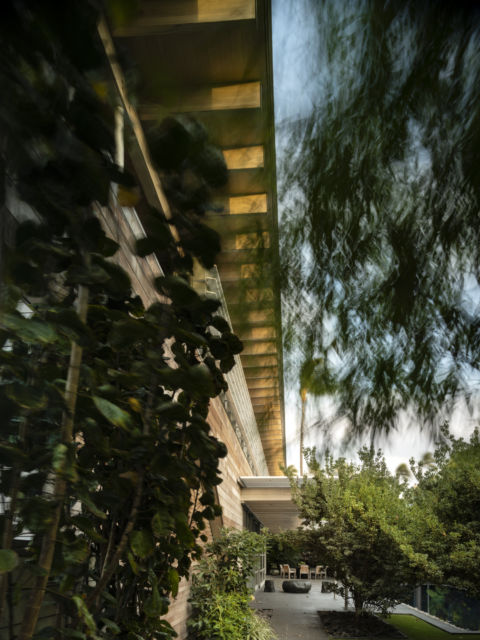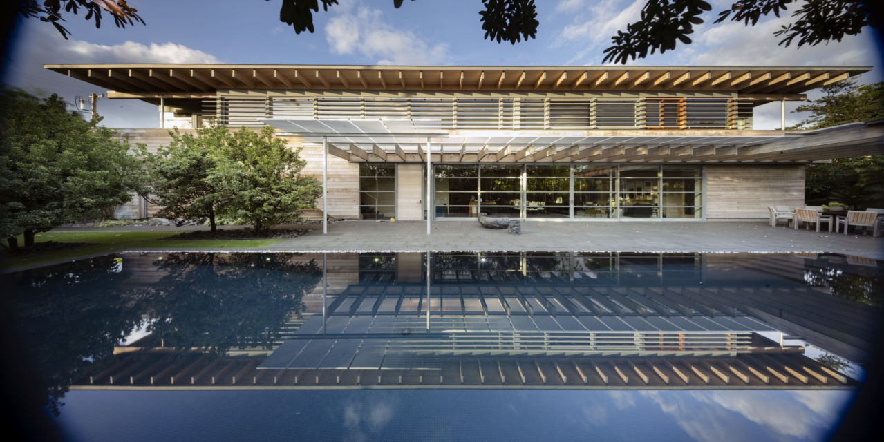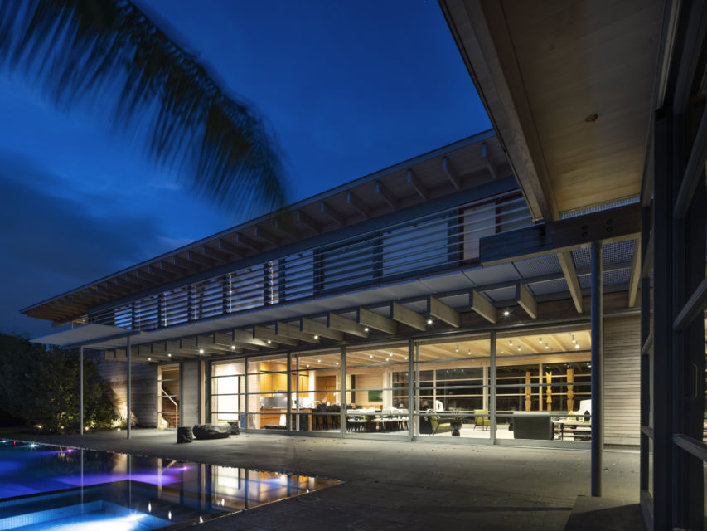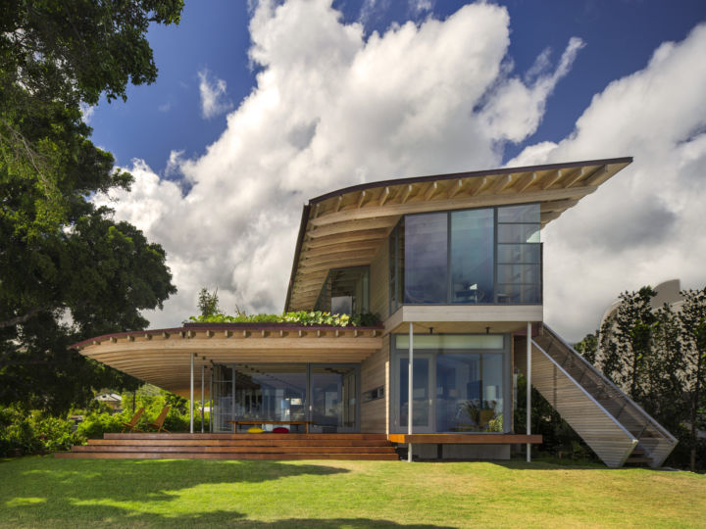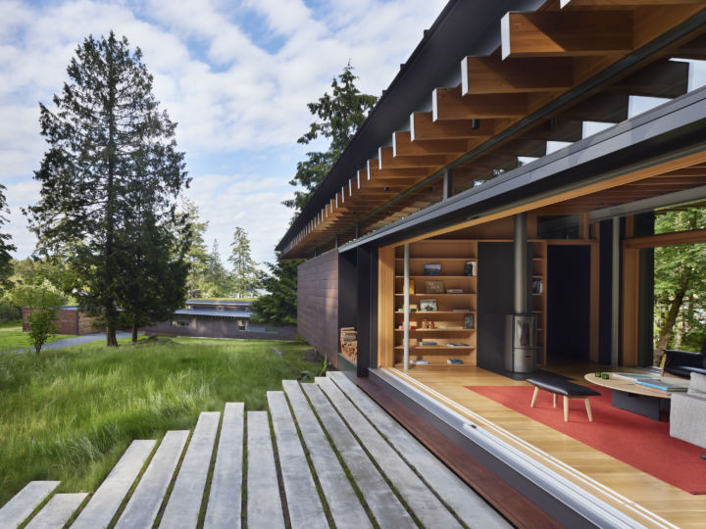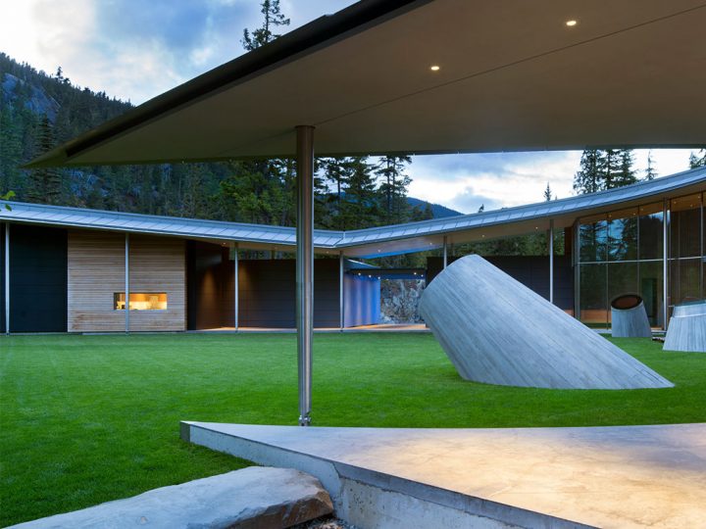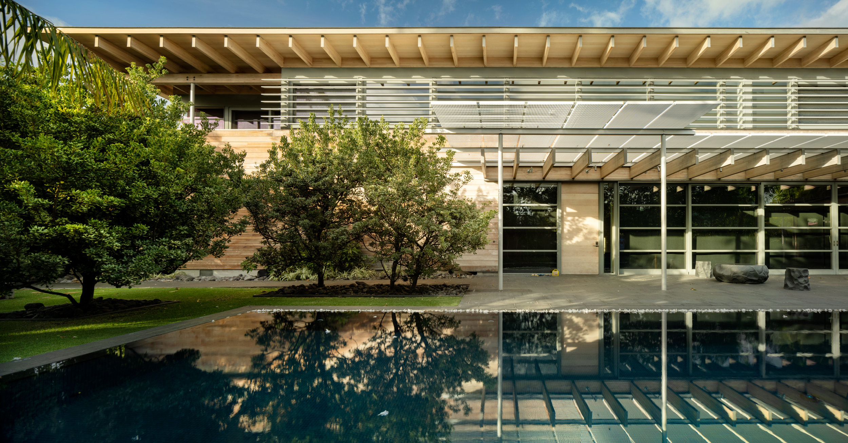
Hale Laina
Oahu, Hawaii
A home in an established residential neighborhood on Oahu’s south shore provides a serene environment for a young family.
Project Information
SIZE
6,000 square feet
COMPLETED
2017
Our clients were interested in a modern home that maximized outdoor space on a narrow lot, bordered closely by neighboring residences. The home’s linear form, along one edge of the property, preserves room for a large lanai and lap pool, while maintaining privacy from adjacent properties. Wrapping gracefully around the lanai and pool, the two-level home and an adjacent pool pavilion create a sense of enclosure while establishing a natural dialogue between living environments.
Hale Laina’s Western red cedar façade, lush landscaping, and a wall of grey basalt and custom CMU establish privacy from the street. In keeping with our clients’ active lifestyle and desire to host frequent gatherings, the home embraces the seamless indoor-outdoor flow inherent to Hawaiian living. Expansive kitchen, dining, and living areas on the first floor open entirely to the lanai through lift and slide doors, creating an extended gathering space. Lexington grey basalt stone used in both the ground floor and lanai reinforce this seamless transition between environments. The home’s second floor includes a primary suite with a Japanese bath, three additional bedrooms, and a family room with a sheltered exterior terrace. A skylight extends from the upper level down over a small breakfast nook on the ground floor, bringing soft morning light through the home.
Large overhangs, supported by a raft of exposed Douglas fir glulam beams, horizontal exterior sunshades, and a delicate painted steel trellis offer protection from direct glare while allowing filtered natural light indoors during the day. The trellis extends from the home to a small pool pavilion, which can transition easily from everyday use to provide guest accommodation.
