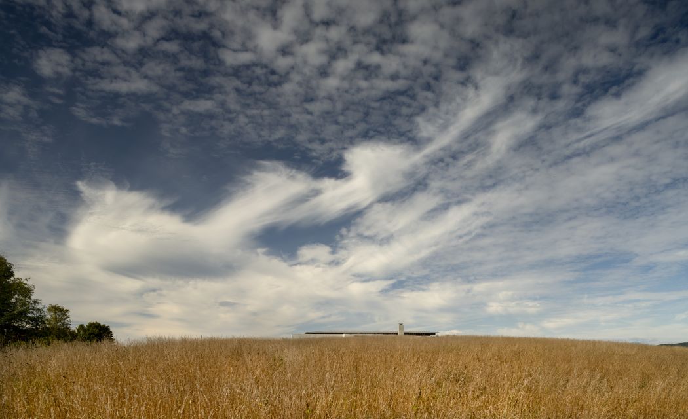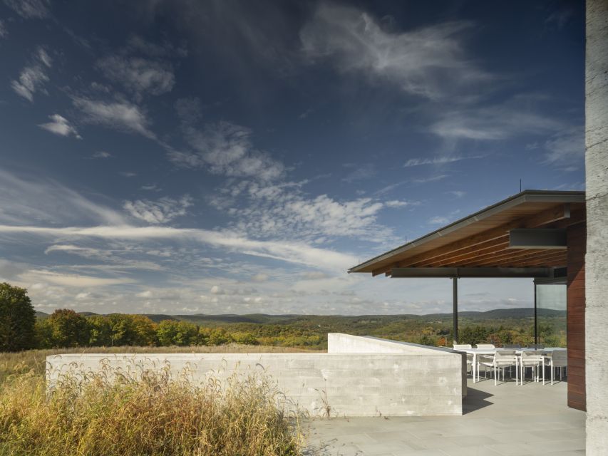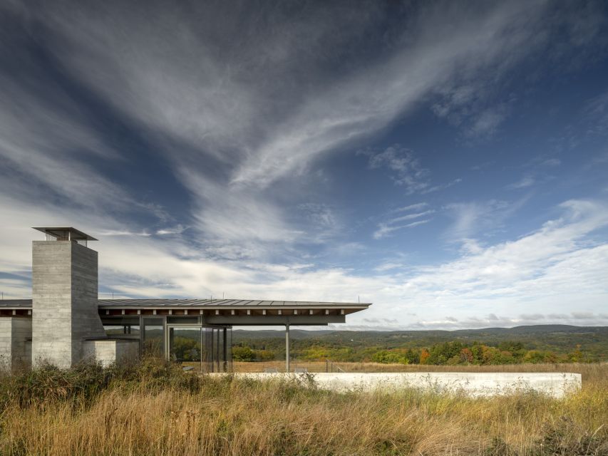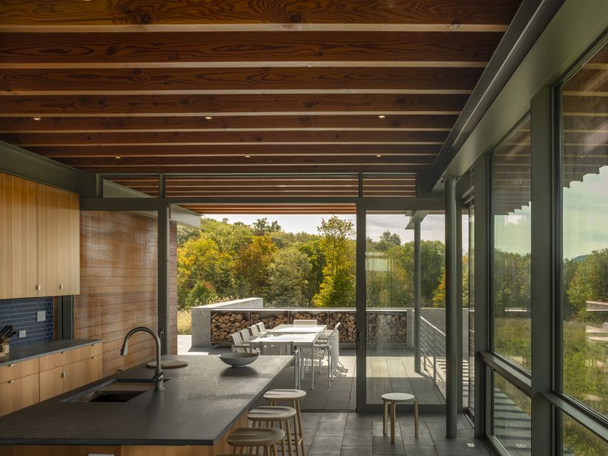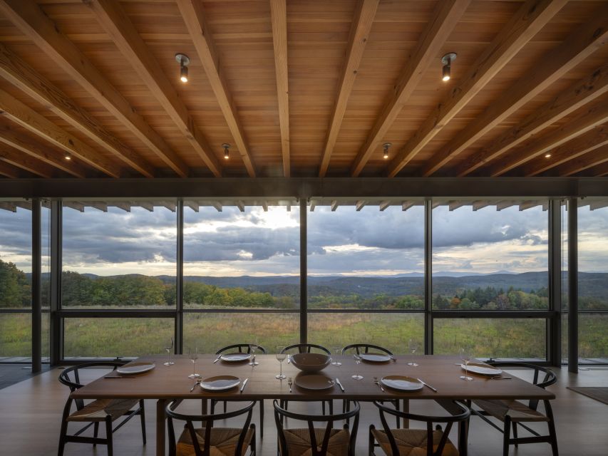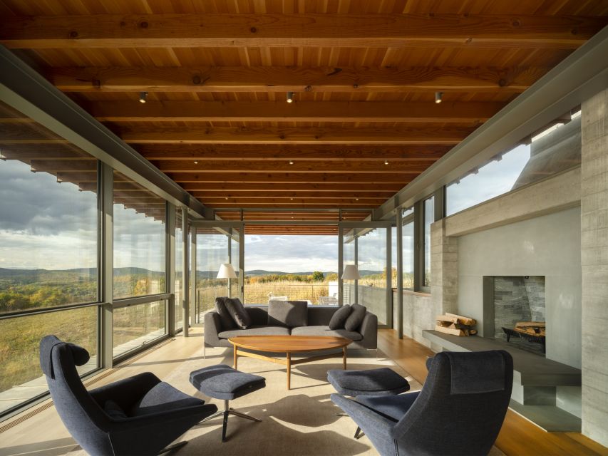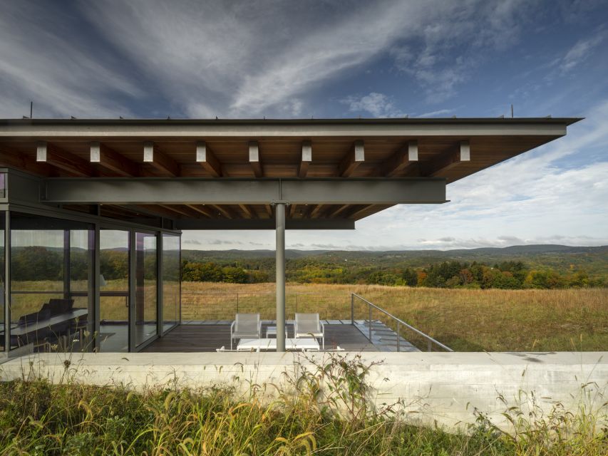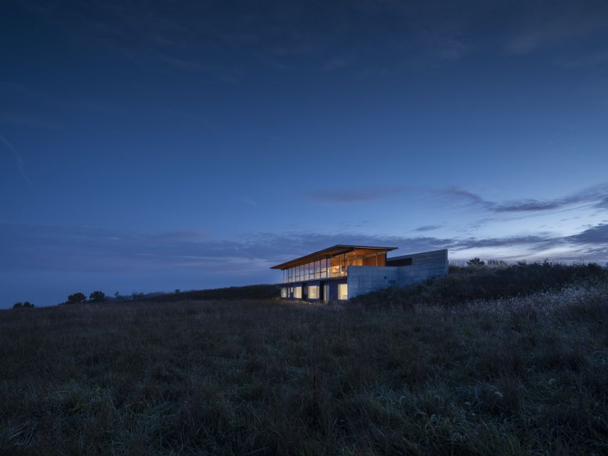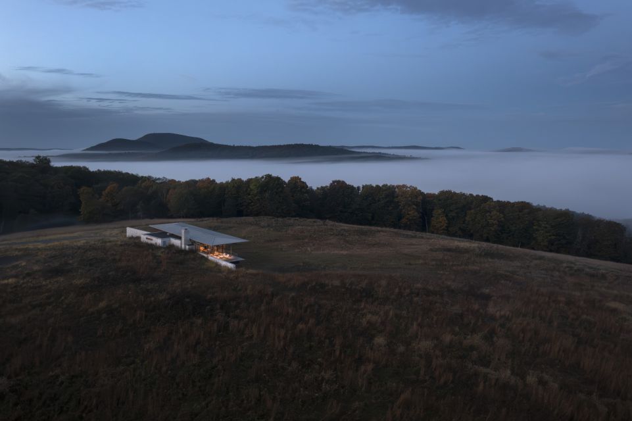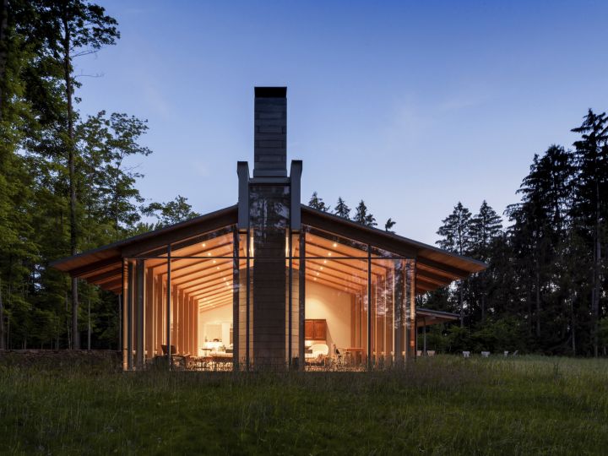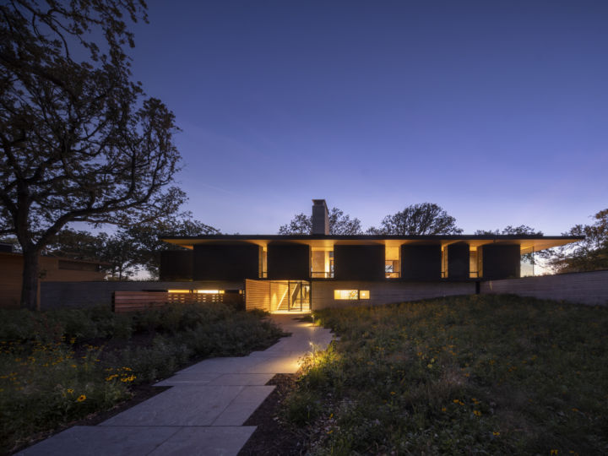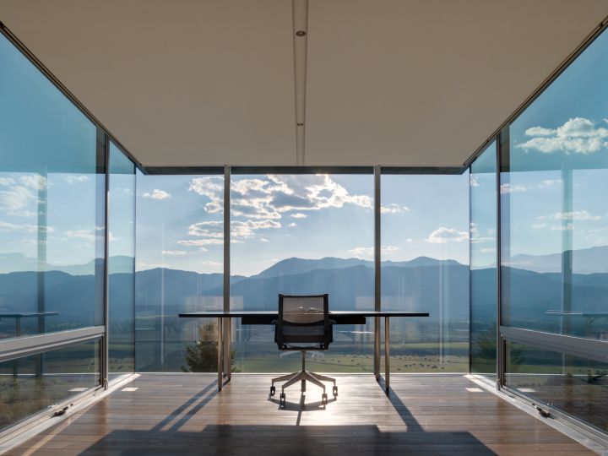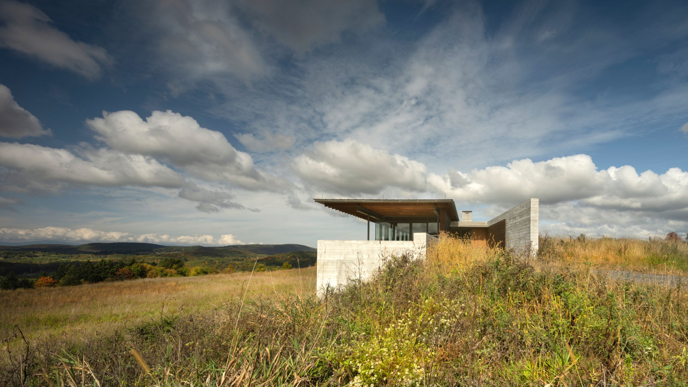
Gallatin Residence
Gallatin, New York
Situated at the top of a knoll in a large meadow, Gallatin Residence takes advantage of spectacular views west across the Hudson River Valley to the Catskills.
"To walk the land and not feel jarred by the structure’s presence on the site, or to stand inside and see only treetops and long grasses: this is the delicate and compelling dance of Gallatin Residence."
Project Information
SIZE
3,900 square feet
COMPLETED
2024
AWARDS
AIA Pennsylvania Silver Medal
AIA Philadelphia Merit Award
AIA NEPA Award of Excellence
PRESS
Gallatin Residence by Bohlin Cywinski Jackson (The Local Project)
Gallatin Residence is located on a 100-acre former farm in the upper Hudson Valley. Our client had owned the land for more than a decade, working to gradually restore it to its pre-agricultural setting by removing invasive plantings and clearing unhealthy growth from the surrounding woodland. Early site studies informed the location of the home near the top of a gentle rise in the meadow, with primary living areas facing west to take advantage of panoramic views. Re-grading a portion of the knoll allowed the home to tuck back into the slope, with lower level sleeping areas at grade.
Gallatin’s deference to the surrounding landscape is evident on arrival: accessed via a curved entry drive, the slim roofline is barely visible above waving meadow grasses and the gentle slope of the knoll. Open kitchen, dining, and living areas look out across the landscape to views of the forest and Catskills beyond. Outdoor gathering areas on the home’s upper level, sheltered by the slim roofline, provide seamless indoor/outdoor movement in warmer months. In keeping with our client’s desire for authentic, expressed materials, the project uses a limited palette of timber, Douglas fir siding, board-formed concrete, and stone, reinforcing continuity between interior and exterior environments.
Resting lightly on the land our client has tended to for many years, the home now provides a frequent year-round gathering place for friends and family.
