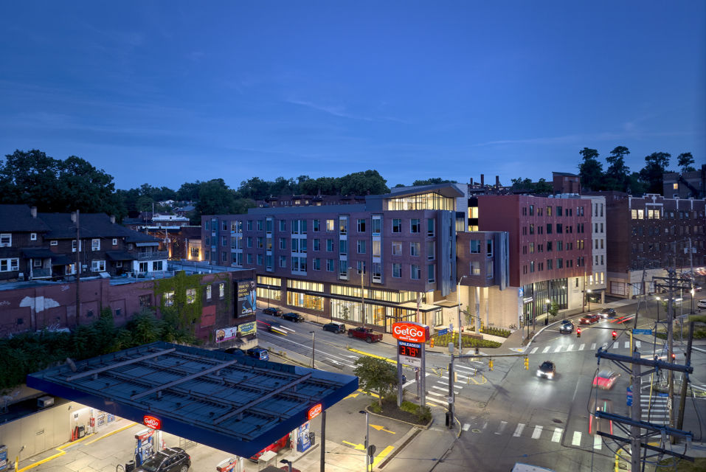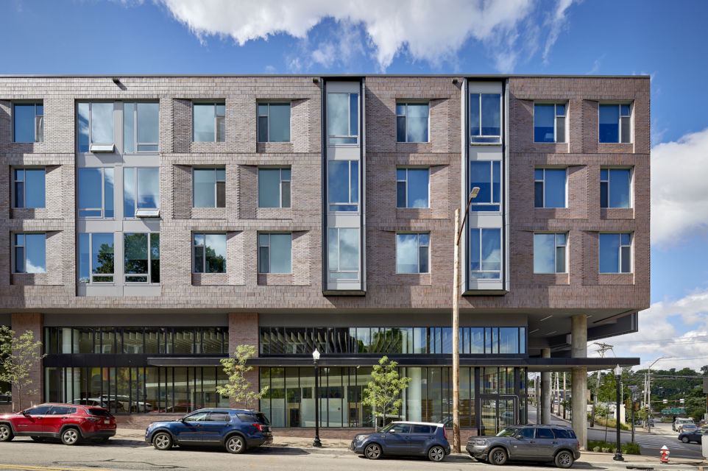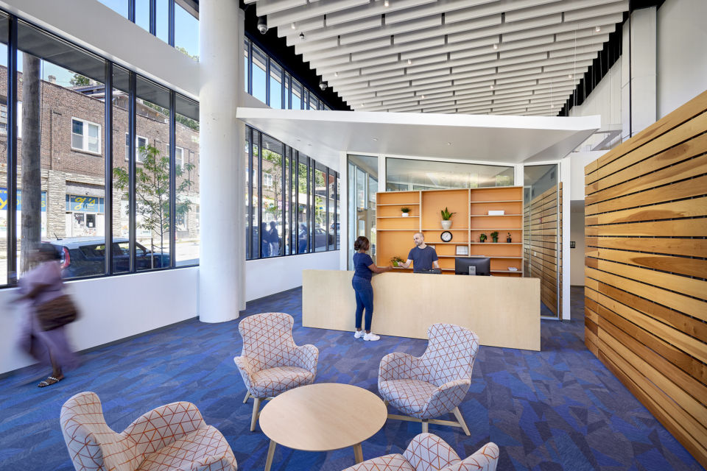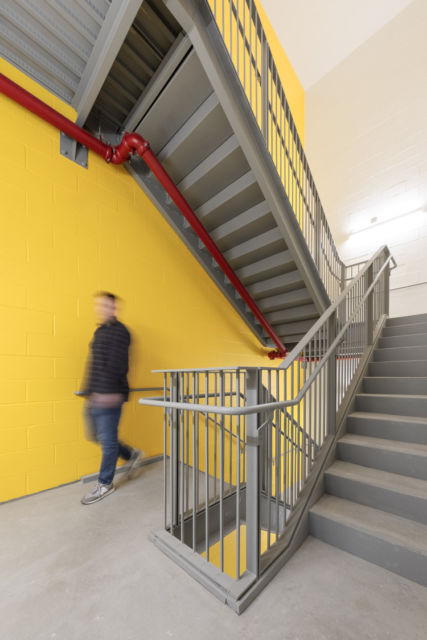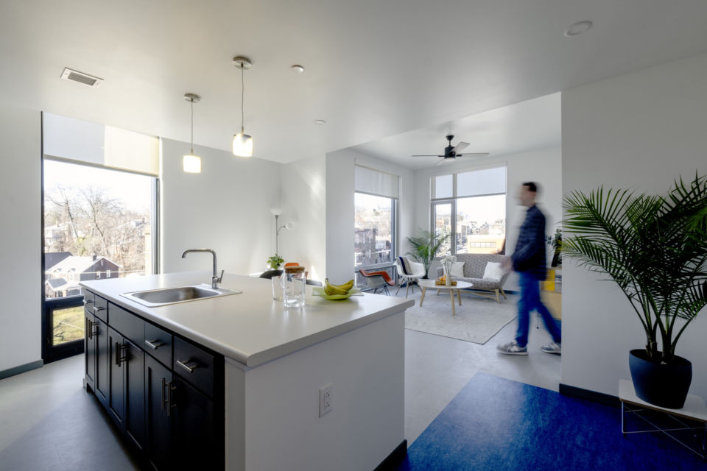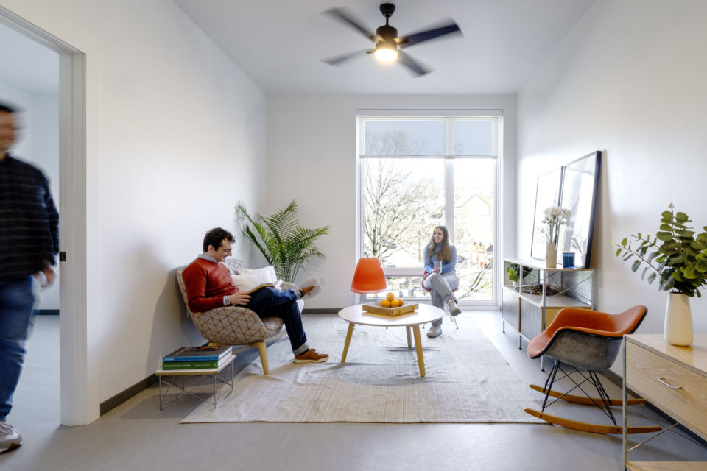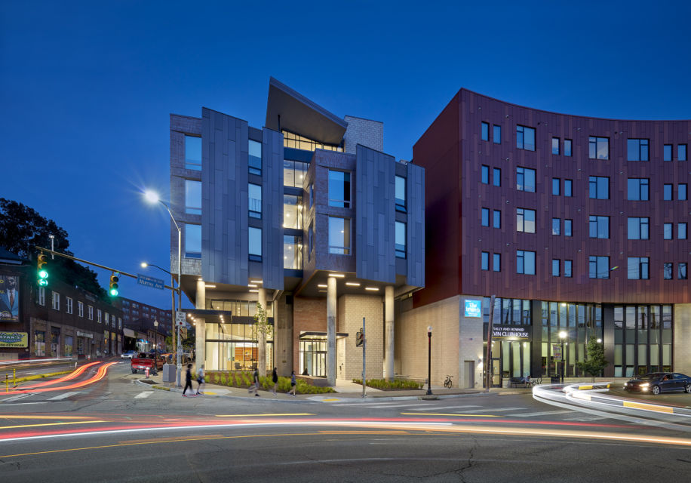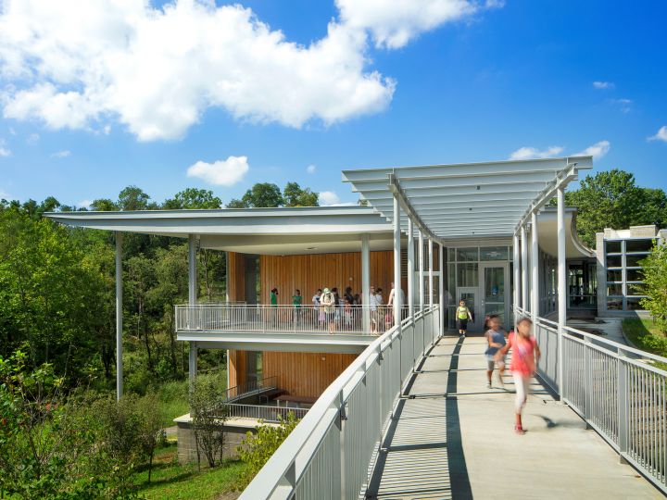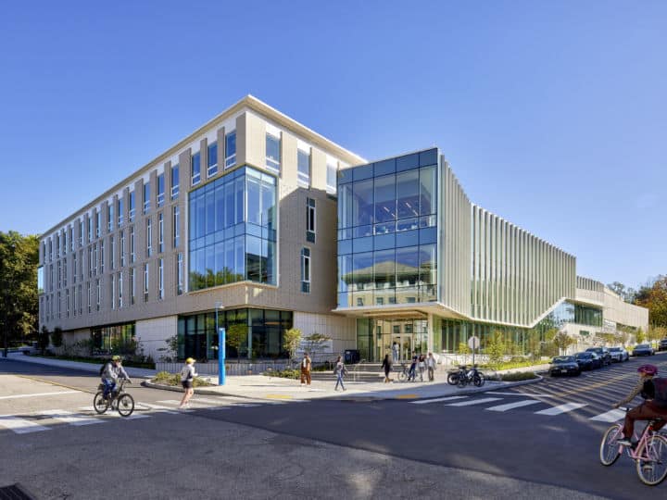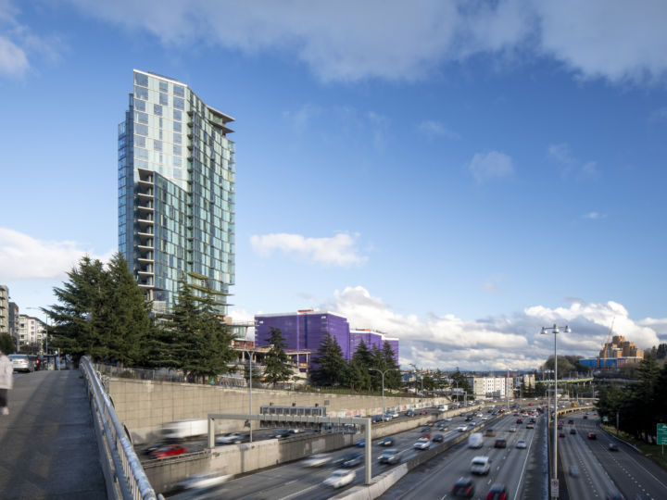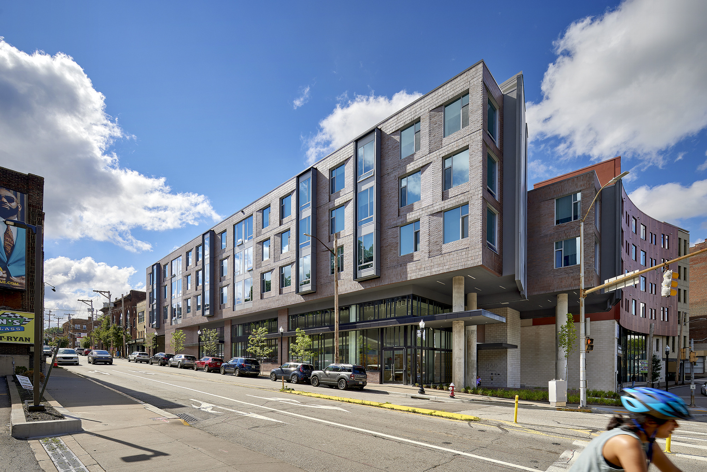
Flats on Forward
Pittsburgh, Pennsylvania
Responding to the pressing need for new models of affordable housing in Pittsburgh, Flats on Forward provides supportive environments while responding to the vibrant context of the city’s Squirrel Hill neighborhood.
“Residents who live in this building will also feel valued, the physical environment matters so very much, and you’ve advanced excellence in design... We are going to be looking at this as a case study for years to come.”
Project Information
SIZE
80,000 GSF
COMPLETED
2024
AWARDS
AIA Pittsburgh Excellence in Masonry Award
AIA Pittsburgh Honor Award
Flats on Forward responds to Pittsburgh’s pressing need for new neighborhood models of affordable housing. Led by the not-for-profit developer ACTION-Housing, Inc., a leader in creating projects that prioritize occupant wellbeing, resiliency, and quality placemaking, the project includes 43 apartments available to households with incomes of 60% AMI or below. The mixed-use building includes a publicly accessible community center, 10,000 square feet of storefront offices, and a 32-space parking garage with bicycle and tenant storage.
Flats on Forward is located at a transit-accessible gateway to the Squirrel Hill neighborhood, on a brownfield site with over 24 feet of grade change between its party-wall neighbors. Recognizing its potential to articulate a vibrant neighborhood intersection, the project team sought broad community input during design, collaborating with local organizations and ensuring that the project aligned with ongoing revitalization efforts; marking this gateway with wide sidewalks, green space, a porch, and community center.
The design integrates affordable housing into a dynamic urban fabric of commercial uses, places of worship, and residences. We used subtly variegated brick and textured fiber-cement panels to respond to surrounding scale and pre-war material palette, while creating a clean, contemporary expression. At the street, the design steps back to form a new green parklet, with the storefronts slightly recessed to widen pedestrian and bike passages at this busy corner. ACTION-Housing’s Supportive Housing Management Services (SHMS) team occupies the ground-level offices, which include flexible meeting and event space. The design prioritizes employee wellbeing and incorporates ample daylight, acoustical ceilings to reduce noise, and wooden accents for visual warmth and residential touch.
The new Pennsylvania Housing Finance Agency (PHFA) facility is certified under Enterprise Green Communities with a modeled EUI of 40% below market rate baseline. Interiors are vinyl and PFAS free, with large operable windows creating bright, daylit units that can be naturally ventilated and cooled in temperate months. Unit entries feature varying green or blue tones and an integrated welcome mat, providing distinctive identities and integrated durability. Locally crafted pendant lights and custom storage in living areas provide thoughtful detailing and opportunities for occupants to make spaces their own.
