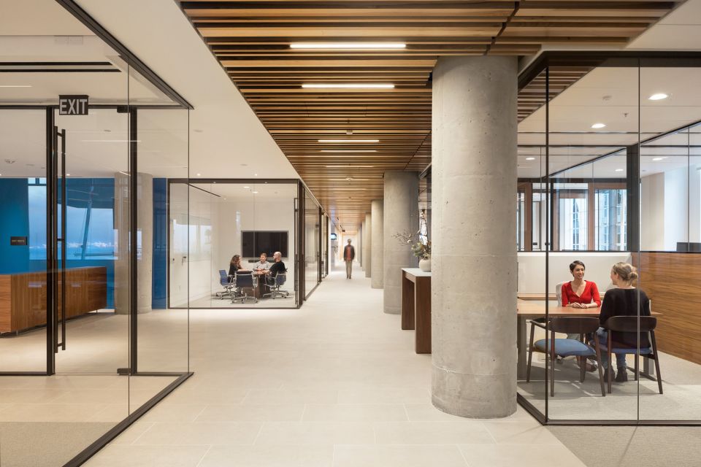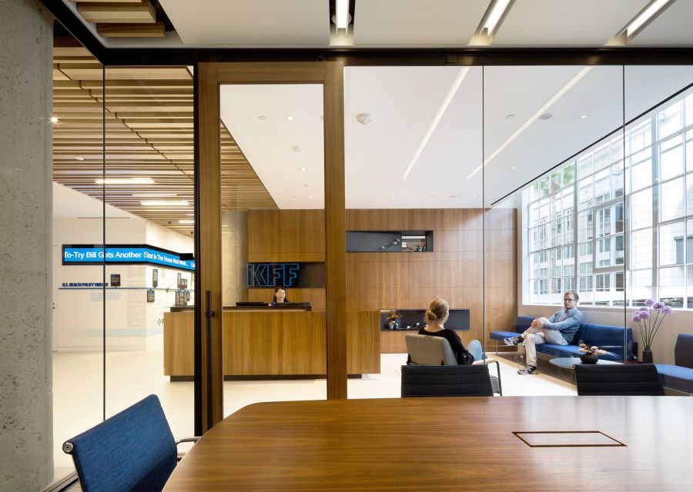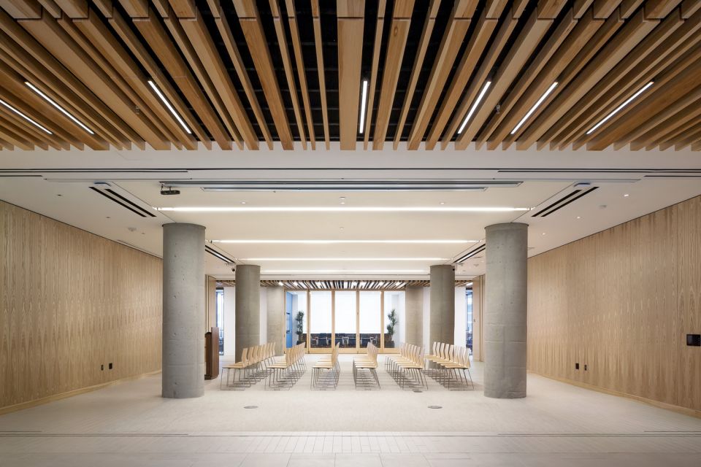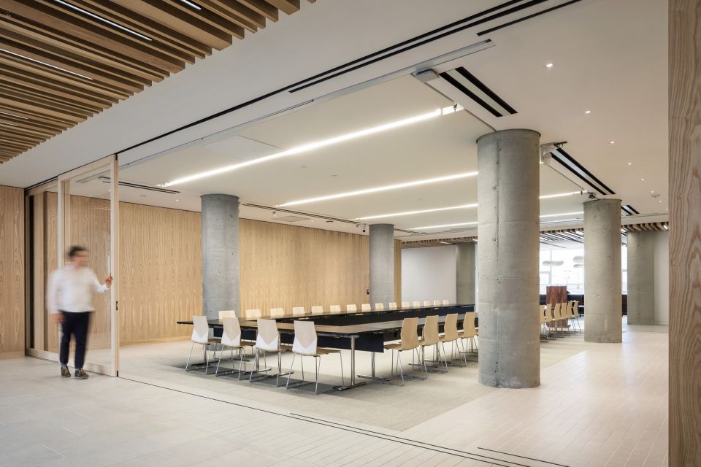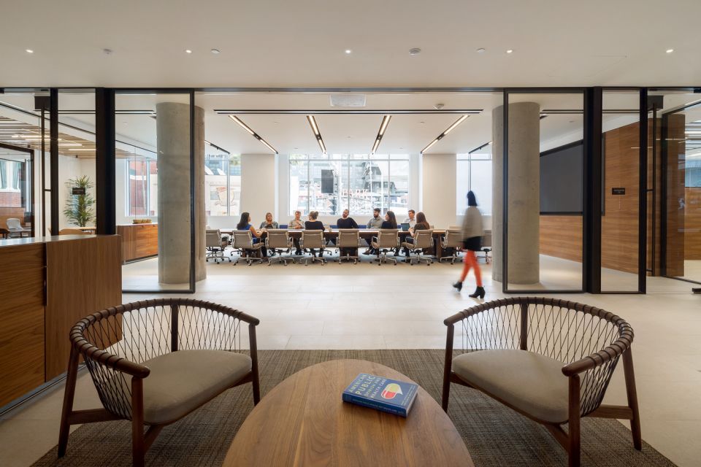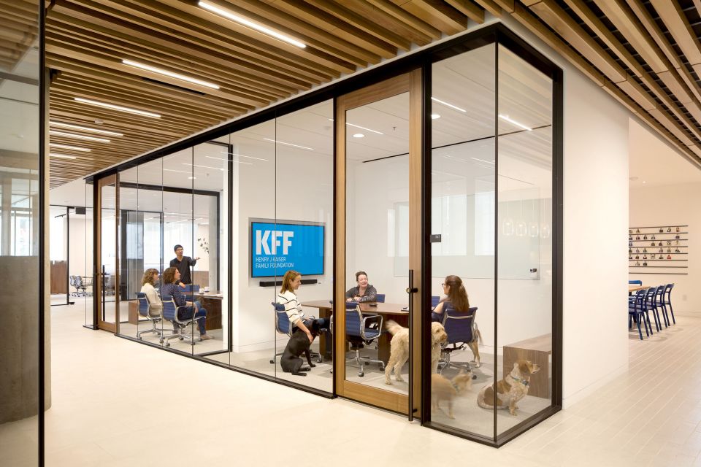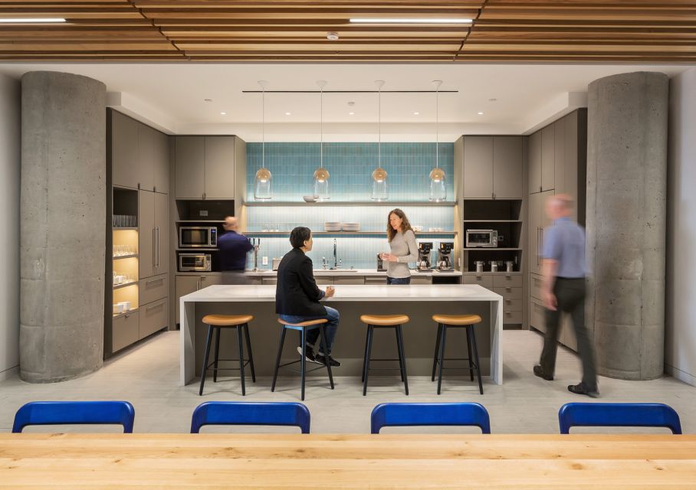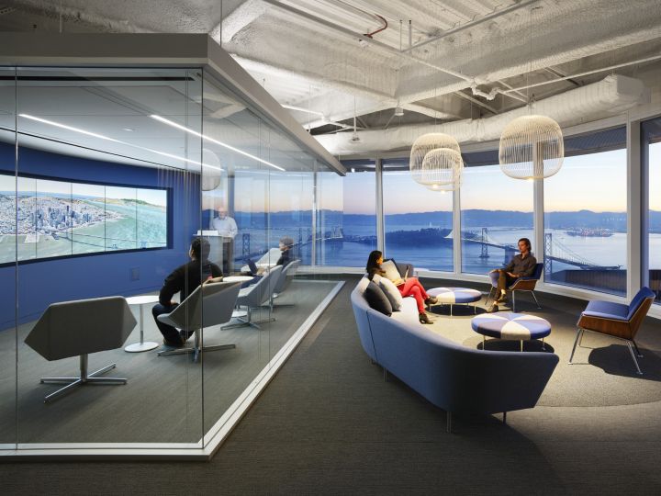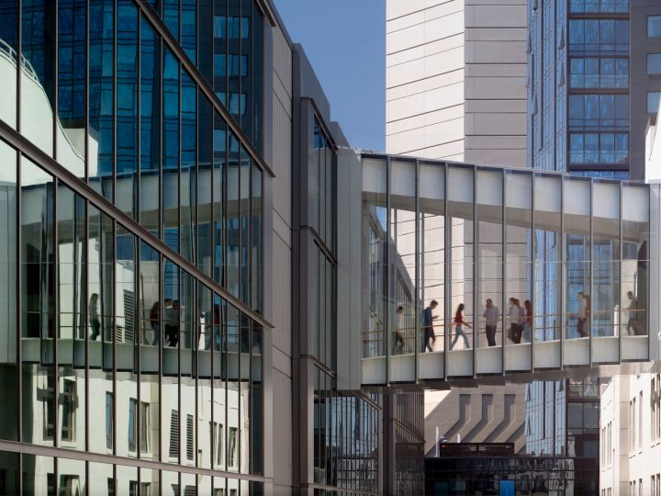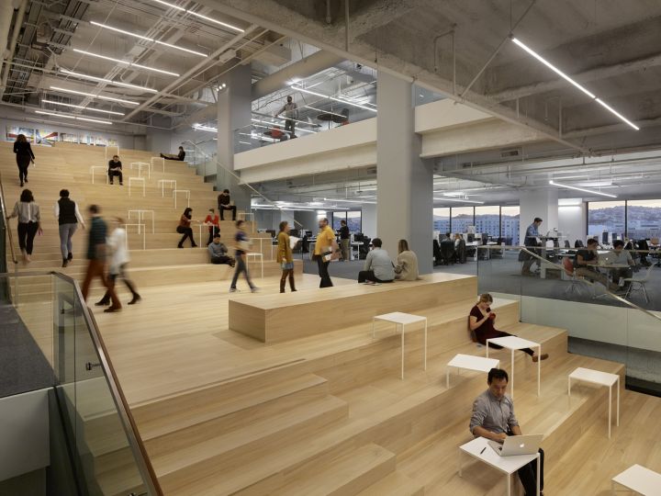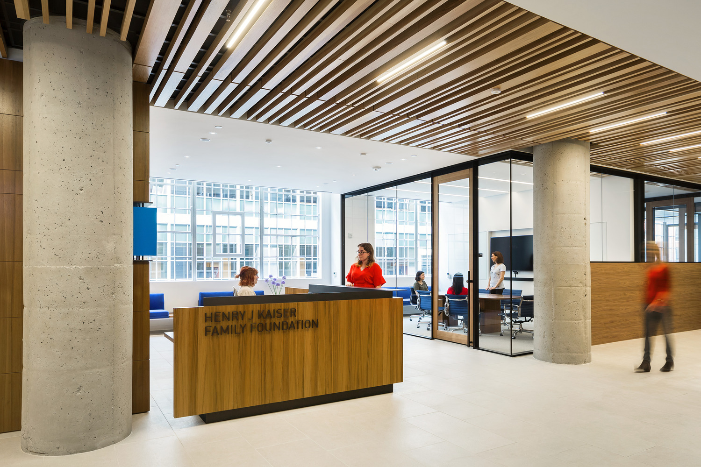
Henry J. Kaiser Family Foundation
San Francisco, California
Located in San Francisco’s China Basin neighborhood, the Henry J. Kaiser Family Foundation (KFF) headquarters occupies a former industrial warehouse re-envisioned to meet the organization’s unique needs in addressing national health issues and policy.
“The design team achieved success beyond any of our expectations or imaginations.”
Project Information
SIZE
26,700 SF
COMPLETED
2018
Unlike traditional non-profits, KFF develops and runs its own non-partisan policy analysis, polling, and journalism programs, including Kaiser Health News. The design directly addresses these specialized functions, balancing the desire for an open, airy and collaborative headquarters with the need for spaces that allow focused individual work.
The office design incorporates existing steel sash windows and exposed raw concrete columns with modern elements and materials like reclaimed walnut, bronze, and teak. Upon entering the lobby, guests are greeted by an active LED News Ticker Chyron wall that features the latest heath news headlines. The display is incorporated into an illustrative healthcare history timeline, developed in collaboration with the client. These two elements—headlines and history—travel in parallel along the entry wall.
Strategically placed clusters of glass-enclosed individual offices feel private and inward-focused when seated at a desk, but open to daylight and views when standing. At the heart of the office, a multifunctional event space incorporates advanced acoustics, movable glass walls, flexible furniture, state-of-the-art audio-visual equipment, and food service support, providing KFF with a dedicated place for internal workshops and presentations. The foundation also encourages outside organizations to use the space, free of charge, as part of their community outreach.
Another of the project’s major design objectives was to improve staff collaboration and cohesion. The kitchen and lunchroom are strategically placed in the center of the workplace to create a hub for social interaction. Seating areas along main interior corridors allow opportunities for casual gathering, while shared meeting rooms give board members, the media, or KFF’s Washington, D.C. colleagues a place to work during their stay.
