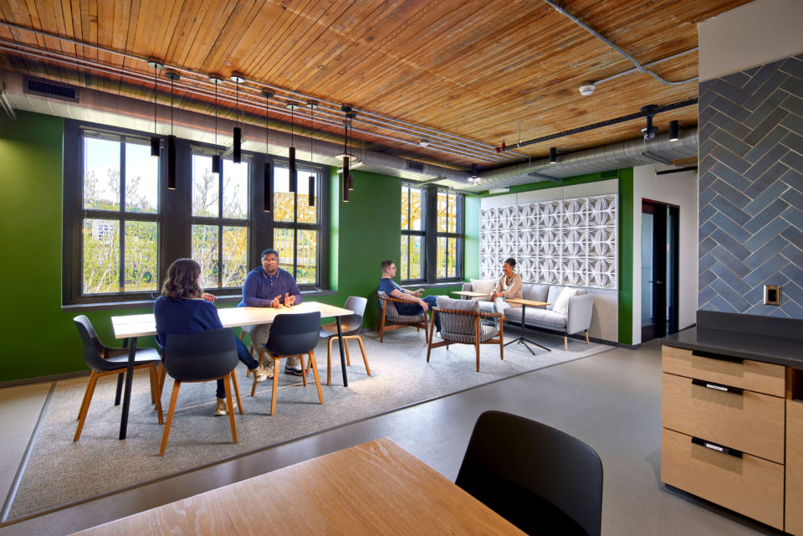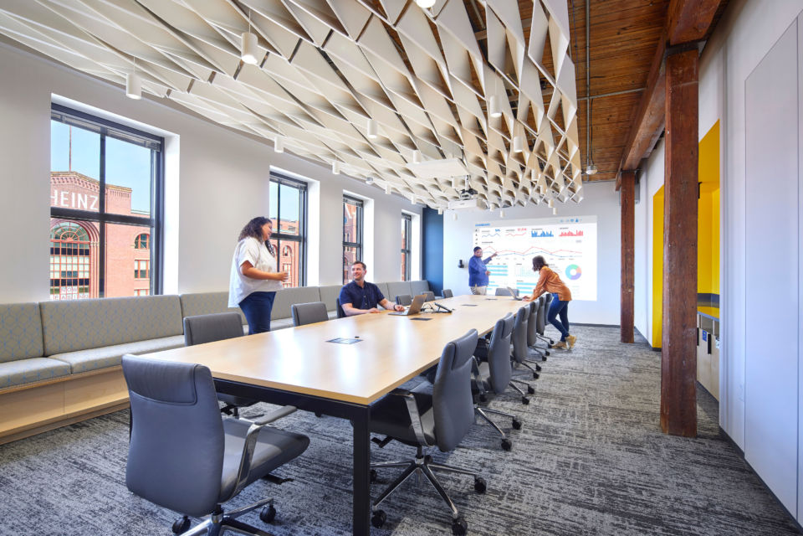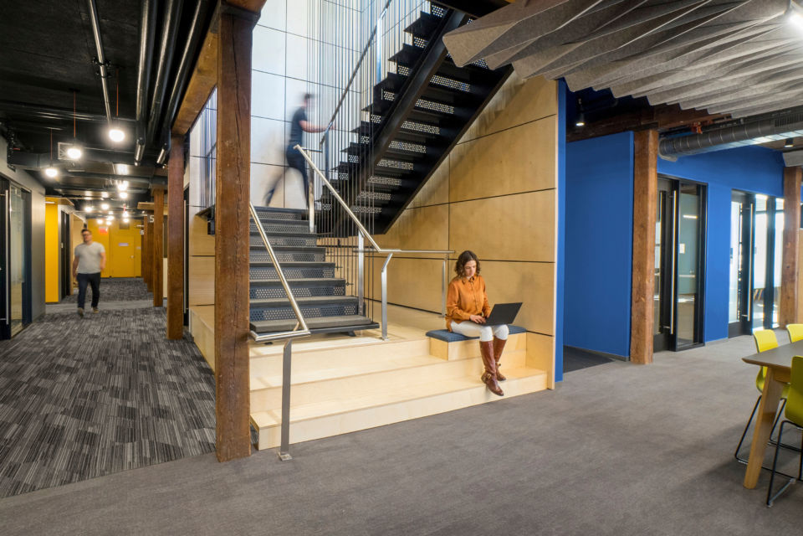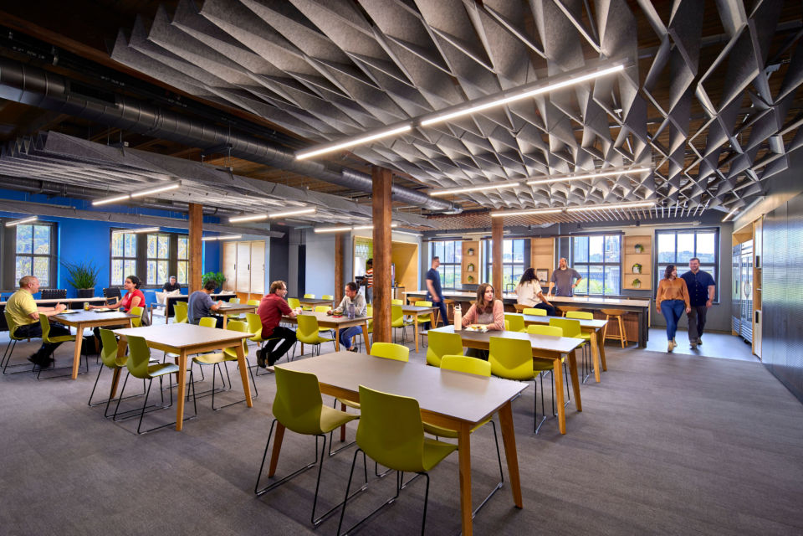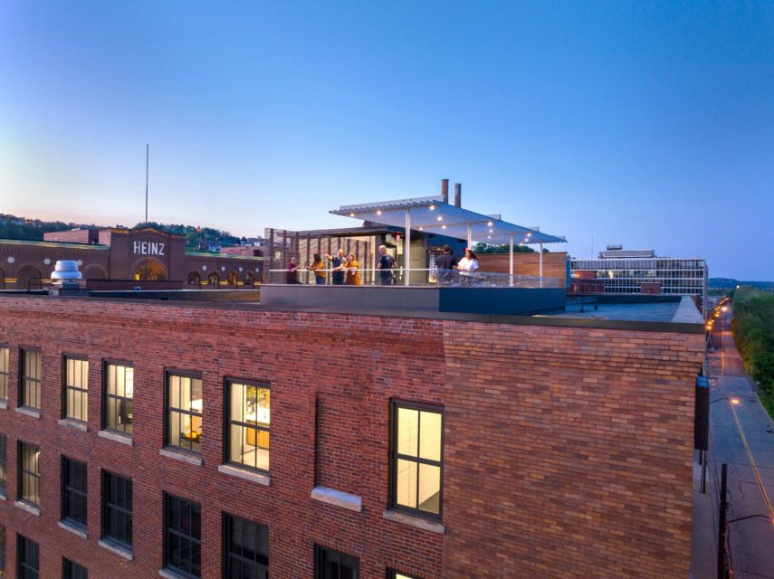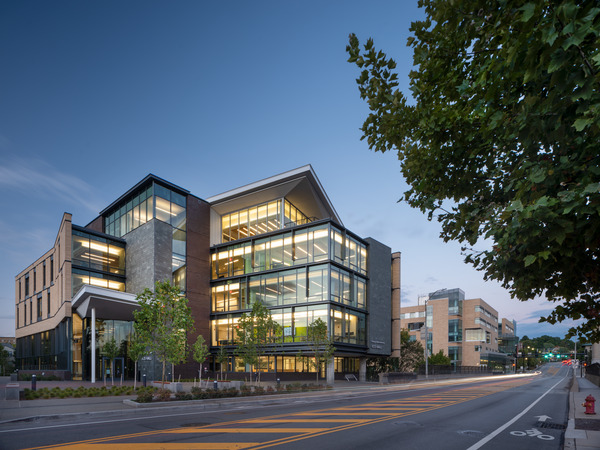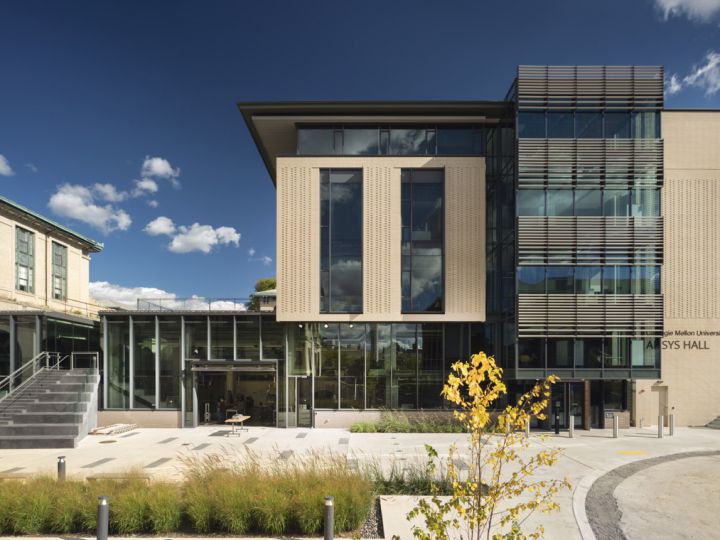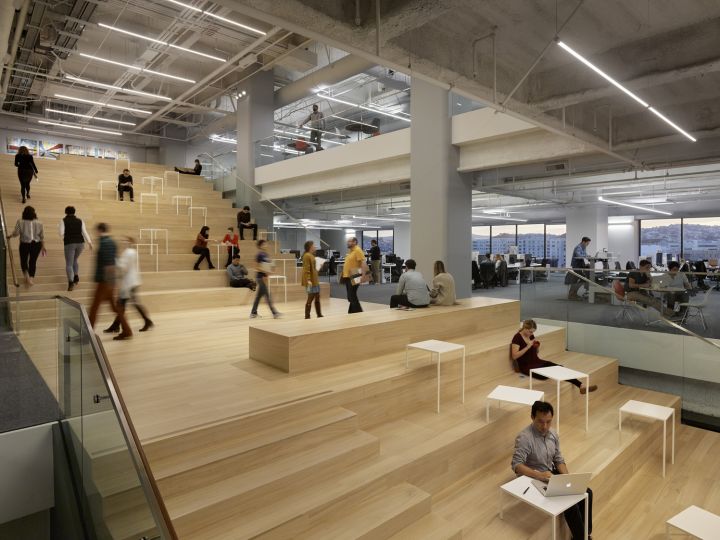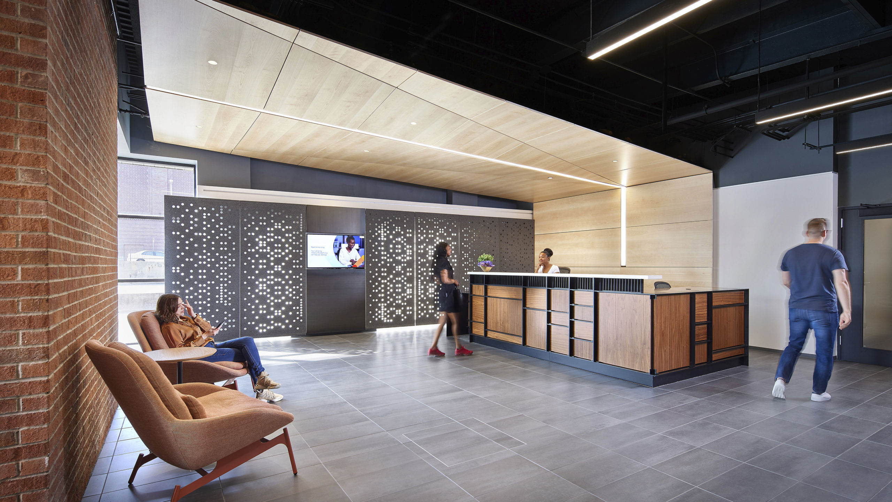
Global Technology Company
Pittsburgh, Pennsylvania
A multi-phase project reinvigorated a historic Pittsburgh warehouse, creating world-class hardware and software laboratories and premier amenities while maintaining a strong sense of place and connection to history.
Project Information
SIZE
48,000 square-feet
COMPLETED
2022
The Pittsburgh Engineering Center for a global technology company is located within a 110-year-old brick and timber warehouse in the historic Heinz campus overlooking the Allegheny River. Drawn to the site for its rich history and industrial character, the client engaged our firm to create an innovative workplace that balanced old and new, offering flexible, creative neighborhoods that foster a connection to the city and its legacy of industrial innovation.
We worked closely with our client to leverage the unique qualities of the historic structure while fostering flow and a sense of community. Each floor features a central gathering hub, drawing visitors from the elevator through social spaces to views of the river and cityscape beyond. A collaborative spine of teaming rooms, positioned along the building’s core, facilitates clear circulation and defines daylit laboratories and workplace neighborhoods.
Taking advantage of the riverfront site, we inverted the typical organization of multi-floor offices and located a large conference center, all-hands gathering space, and community dining hub on the top level of the building. We exposed much of the unique heavy timber structure while incorporating new elements that highlight contemporary digital fabrication. Locally sourced furniture, materials, and artwork integrate mid-century elements and evoke Pittsburgh’s first renaissance in the uniquely innovative design of the 1950s. A custom steel and concrete stair provides access to a new roof terrace, establishing a welcome gathering place for staff to enjoy sweeping views of the iconic 16th Street Bridge and downtown skyline.
