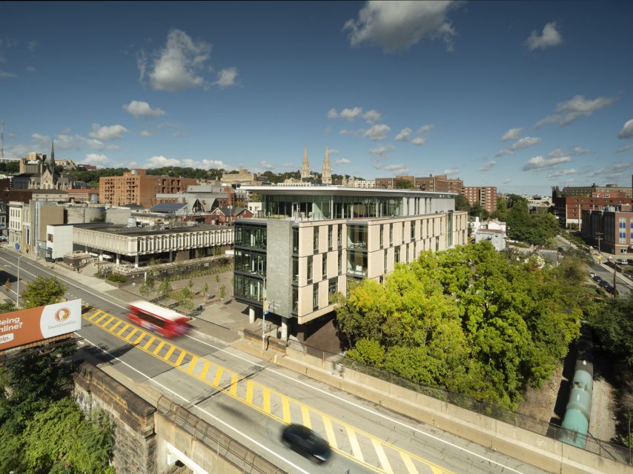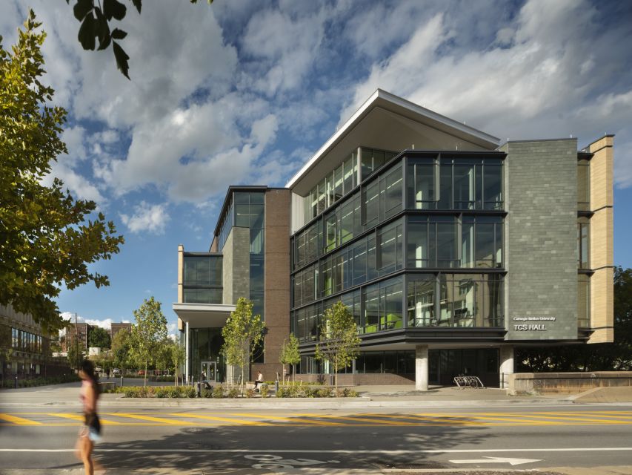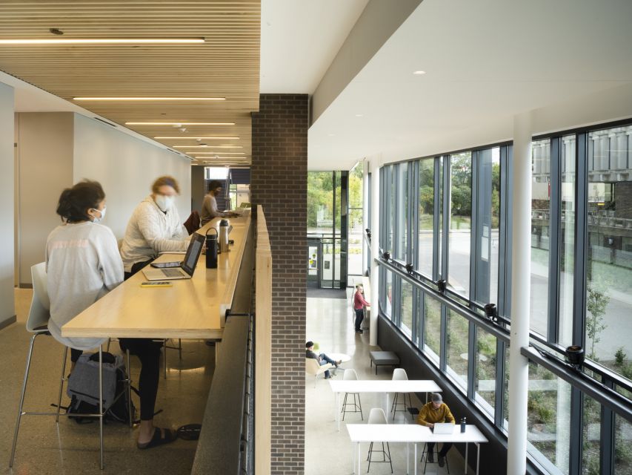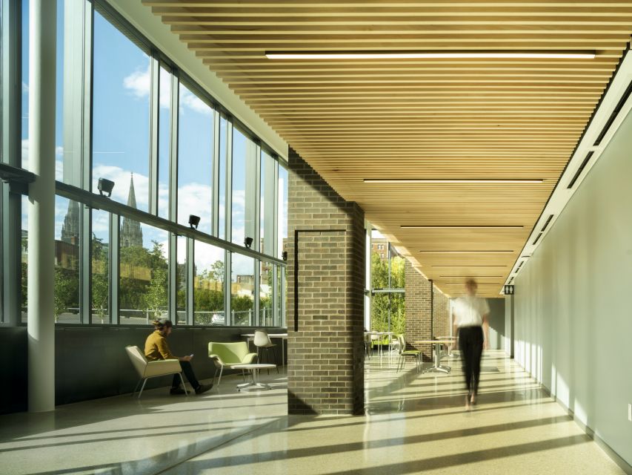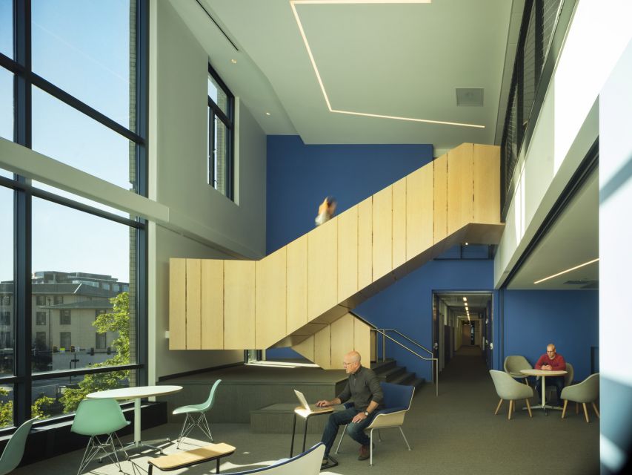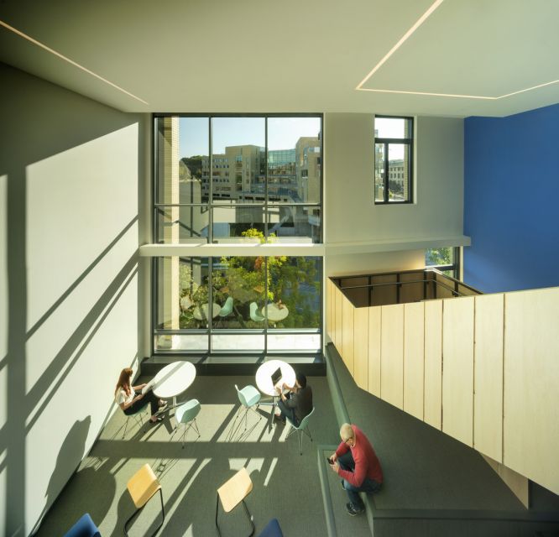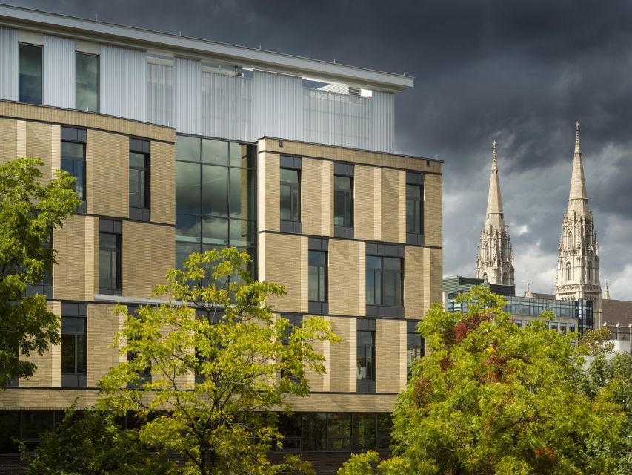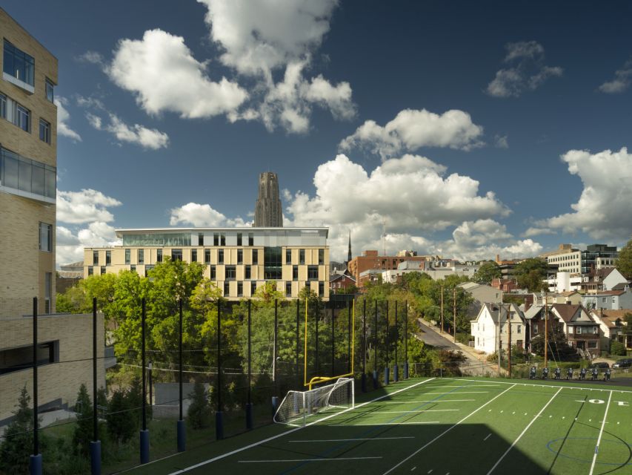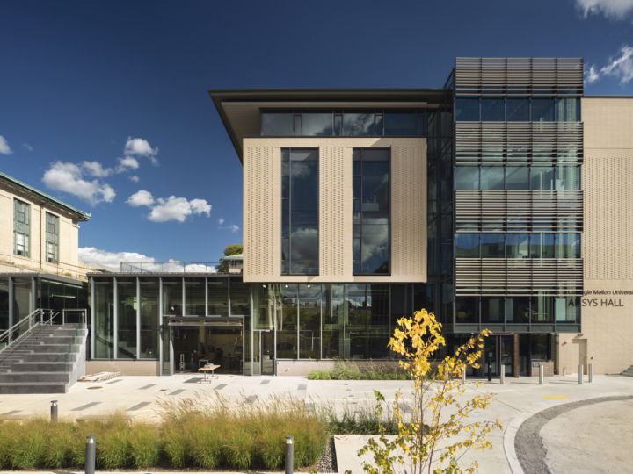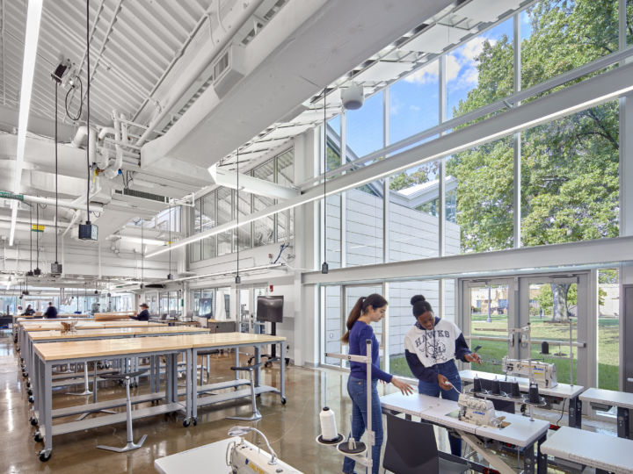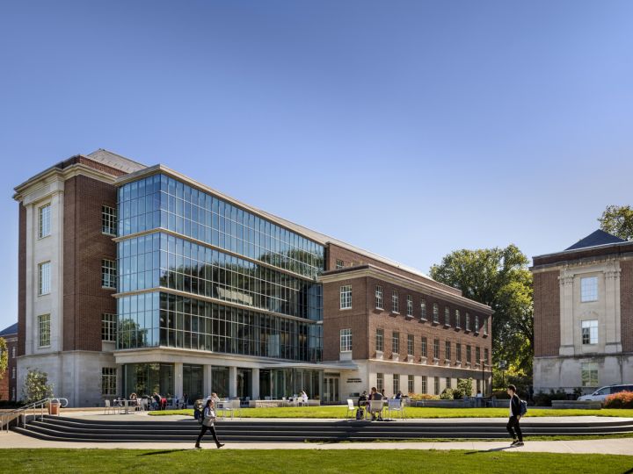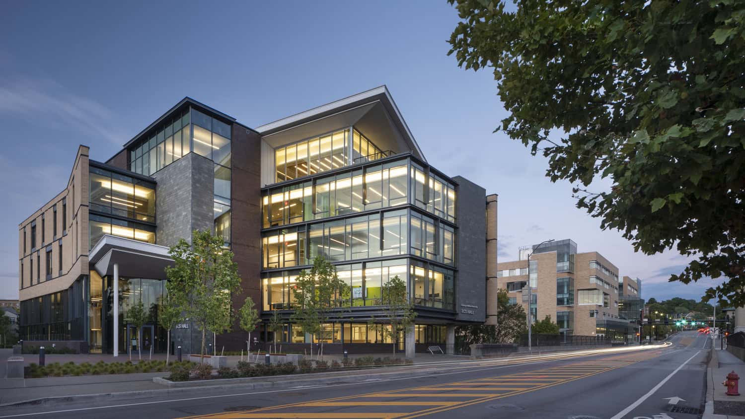
Carnegie Mellon University, TCS Hall
Pittsburgh, Pennsylvania
Realized in partnership with Tata Consultancy Services (TCS), an international technology and business solutions company, TCS Hall links campus with surrounding urban context, and academic research and innovation with professional pathways.
"A thoughtful, complex project that represents a well-integrated design approach. It showcases a strong sustainability story and responds to the demands of an urban site."
Project Information
SIZE
88,000 SF
COMPLETED
2020
AWARDS
AIA Pittsburgh Merit Award
PRESS
A Dynamic Academic-Workplace Hybrid at Carnegie Mellon University
A dynamic academic-workplace hybrid, TCS Hall co-locates the Software and Societal Systems (S3D), Master of Science in Computational Finance program, the University Business Engagement Center, and the TCS Pace Port research collaboration center under one roof, while providing a new campus gateway along Forbes Avenue. The 88,000 square-foot building features an asymmetrical core to create large floorplates that easily adapt to various uses and technology over time.
The LEED Gold design provides a spectrum of spaces supporting public, private, and shared functions—from individual remote learning to interdisciplinary collaboration to hosting events. The public-facing Center for Business Engagement is located at the ground floor and is a welcoming first point-of-contact for businesses looking to engage with Carnegie Mellon University. A new urban plaza with a two-story student “collaboration porch” provides an informal lobby and gathering space where students can meet for a quick study session at a laptop counter and enjoy views to the plaza and bustling Forbes Avenue beyond.
TCS Hall acts as a beacon and front door to campus, with collaborative spaces positioned along the street to foster connections between the dynamic activity within and the civic life below. Situated against a steep hillside with sweeping views to the main campus and the new business school, the building incorporates underground parking and services along the hillside, providing clarity to the architectural expression of the upper floors without sacrificing function. TCS Hall’s architectural language responds to the surrounding urban context as well as Carnegie Mellon University’s historic campus through the use of patterned brick, terracotta, and aluminum.
