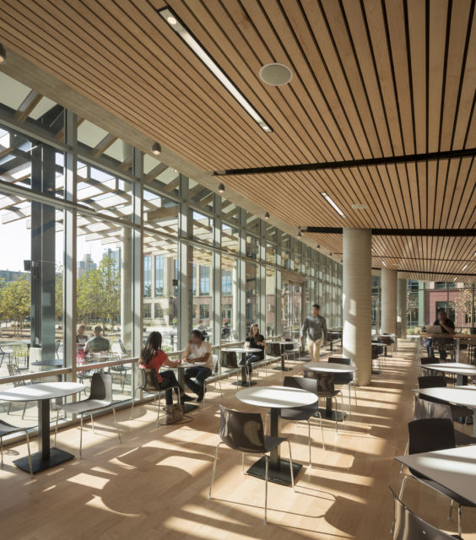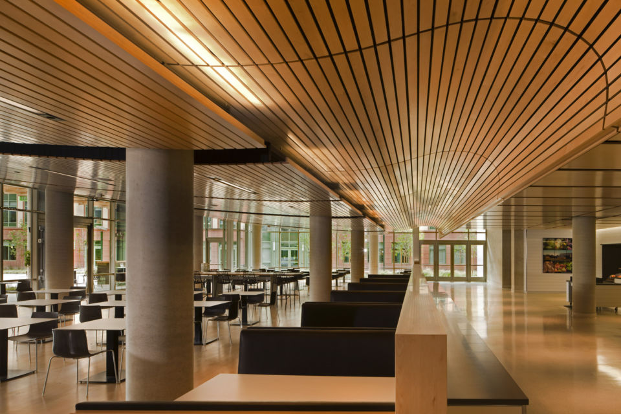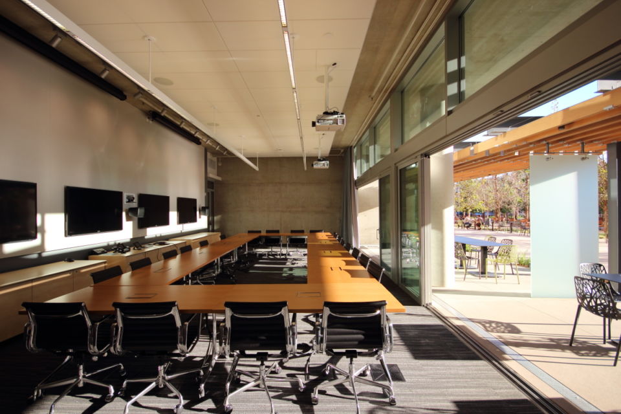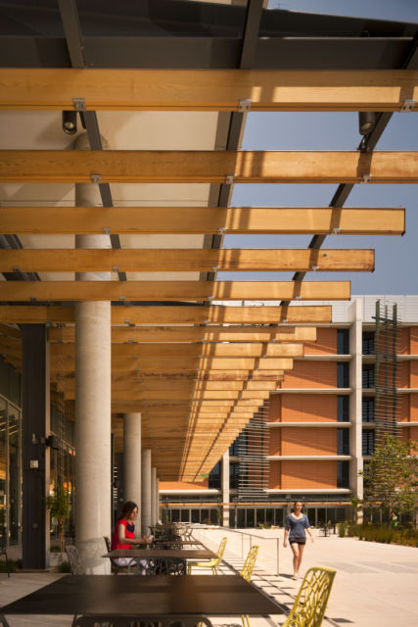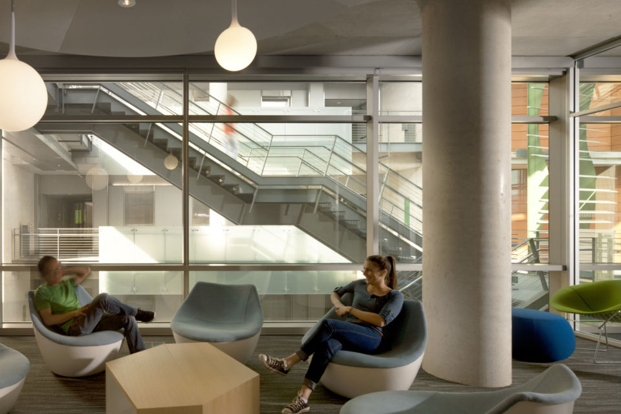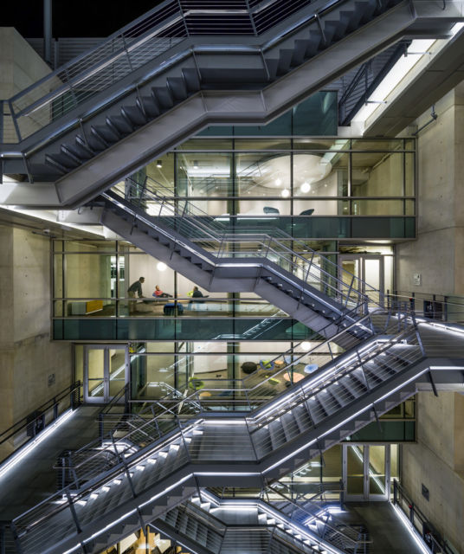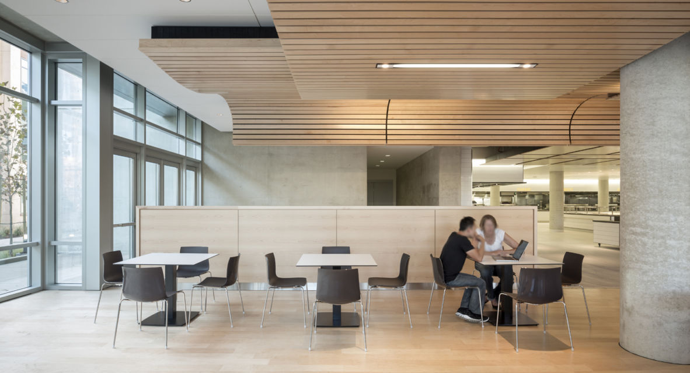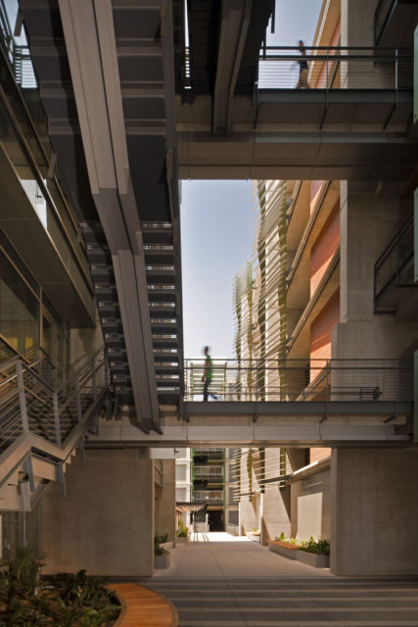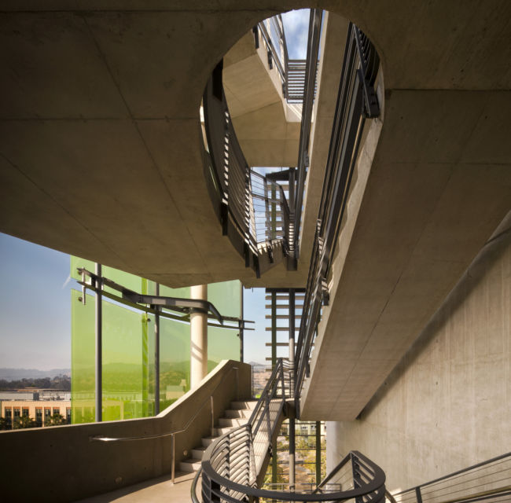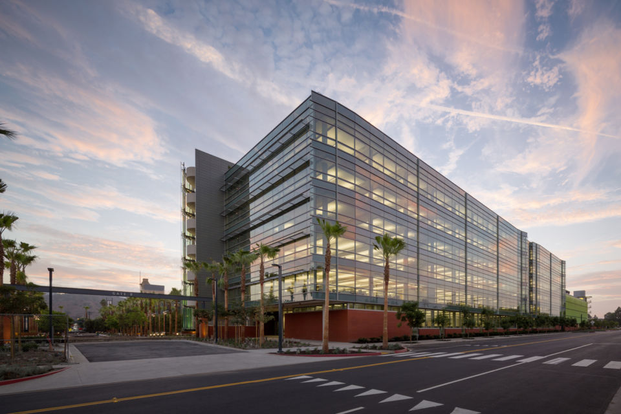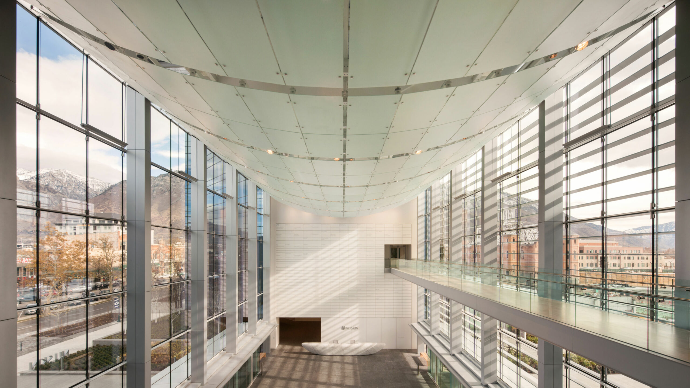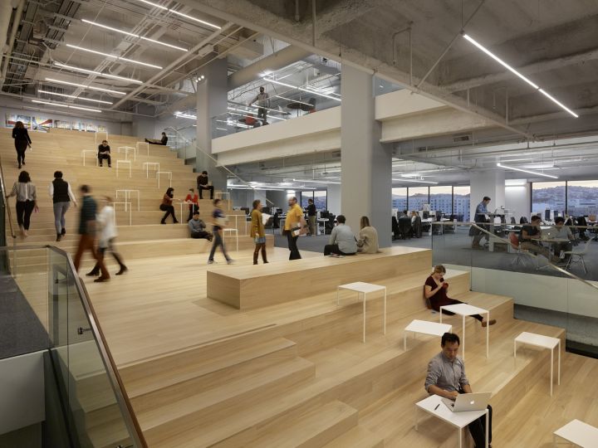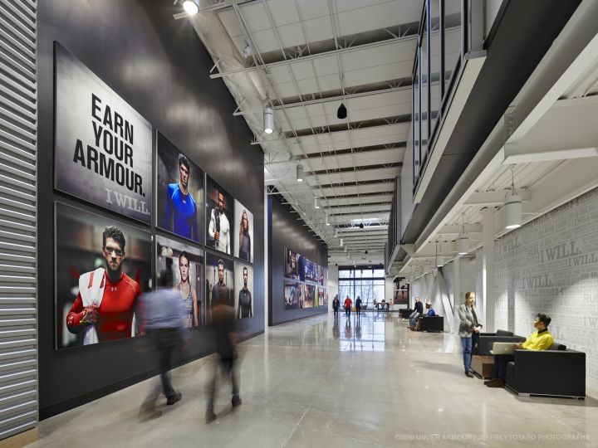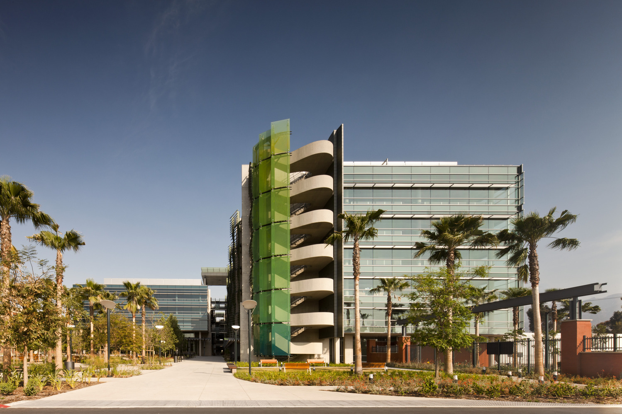
Digital Arts Corporate Campus
Los Angeles, California
The vibrant headquarters of a global creative company embodies a collective spirit of imagination, a sense of collaboration, and an embrace of the Southern California climate.
“Remarkably open and loft-like, the work environment is both studio and office. Characterized by soft northern light and advanced infrastructure systems, the plan fosters interaction and creativity by achieving an urban density and character.”
Project Information
SIZE
338,000 square-feet
COMPLETED
2012
The project transformed a suburban site, where two existing buildings sat isolated in a sea of parking, into a vibrant urban campus where work environments extend naturally from building to landscape. A new building forms an “L” around a lush bosque of trees, envisioned as an urban park. Bridging new and existing structures, the landscape provides a unifying identity and a shaded campus-wide meeting place. A dramatic dining facility and ground-level conference rooms spill into the park, where a trellis mediates exterior and interior. This seamless integration is made possible by locating the building core at the southern edge of the north wing, rather than conventionally deep in the center.
The design responds to the increasingly collaborative nature of our client’s work, devoting 31% of the rentable area to teaming spaces of varied size and character. Flexible workstations are grouped into “neighborhoods” to support right-sized working units and intimate interaction. Each neighborhood contains hoteling space for visiting workers, dispersed meeting tables and isolated brainstorming pods, each with sweeping views of the landscape. A social “heart” at the center of each floor, containing a kitchenette, soft seating, a communal dining table, and a game room, allows those from various neighborhoods to gather and interact.
Climatic sensitivity is at the core of the project’s LEED Platinum certification. South façades, heavily shaded and modestly fenestrated, correspond to media-intense activities, coupling reduced cooling loads with lower illumination needs. The north face is entirely transparent, diffusing soft light deep into the workspaces. Under-floor mechanical systems deliver comfort directly to each occupant. This approach, along with the open plan, enables frequent reconfiguration and nimble operations. A photovoltaic rooftop array provides shade to the 1,200 car garage.
