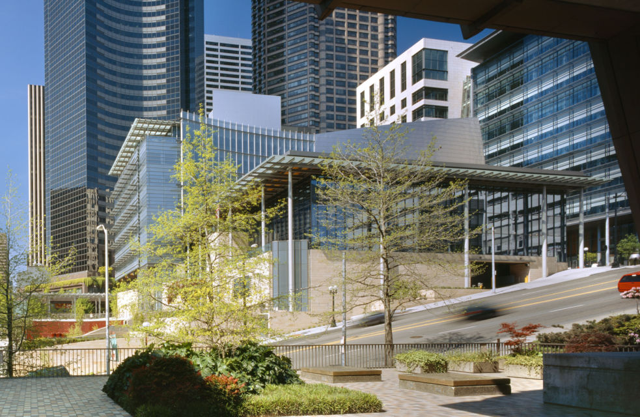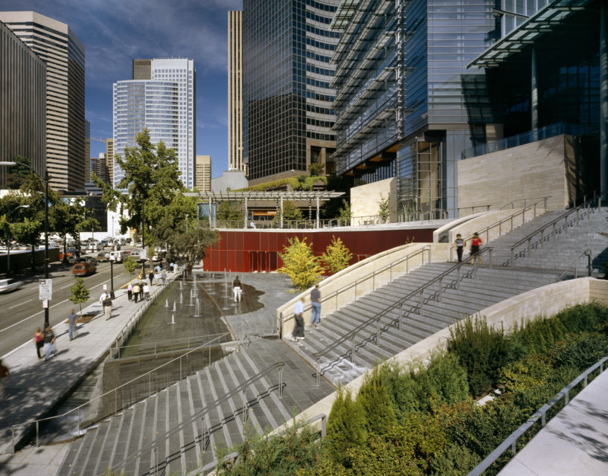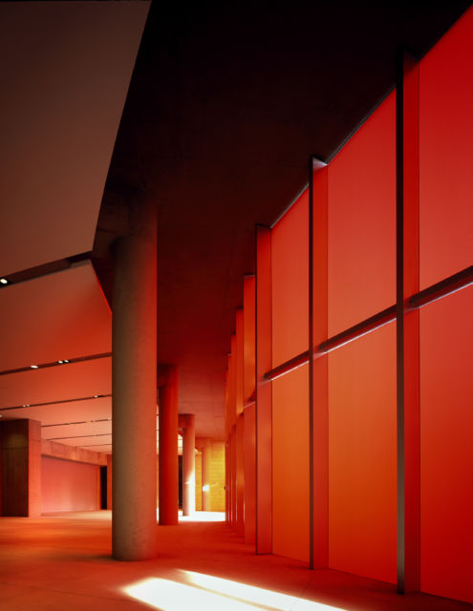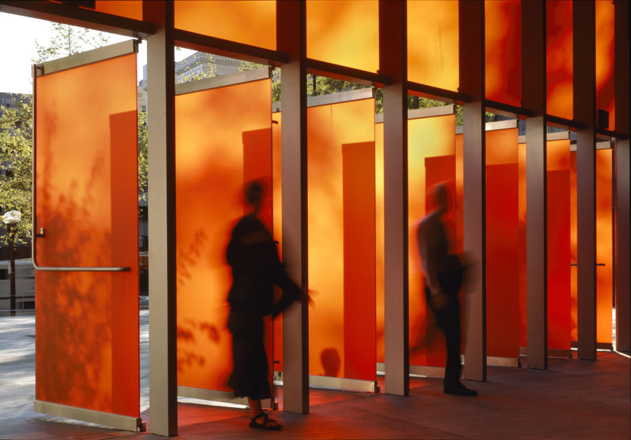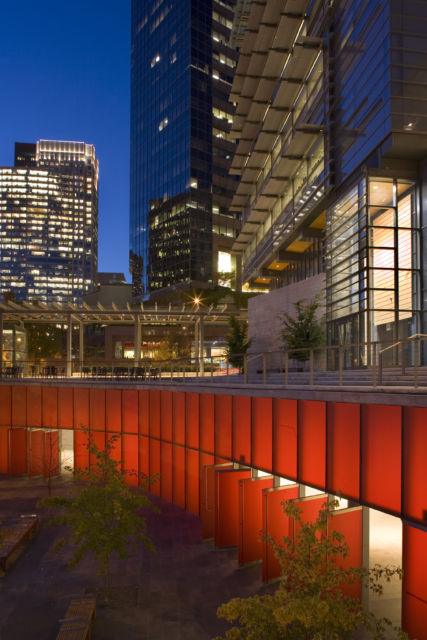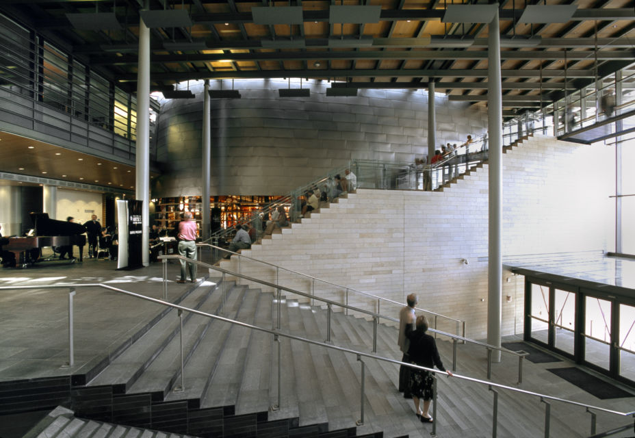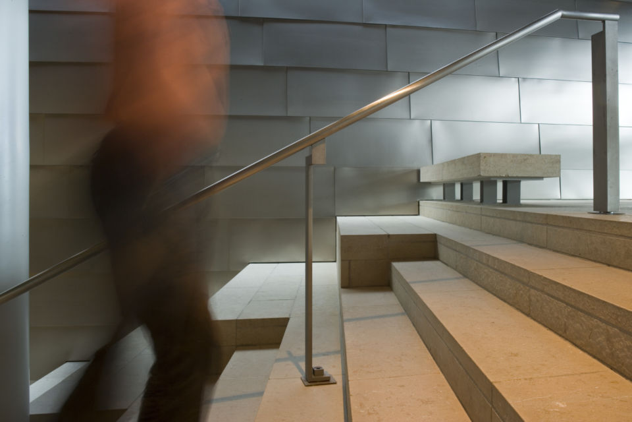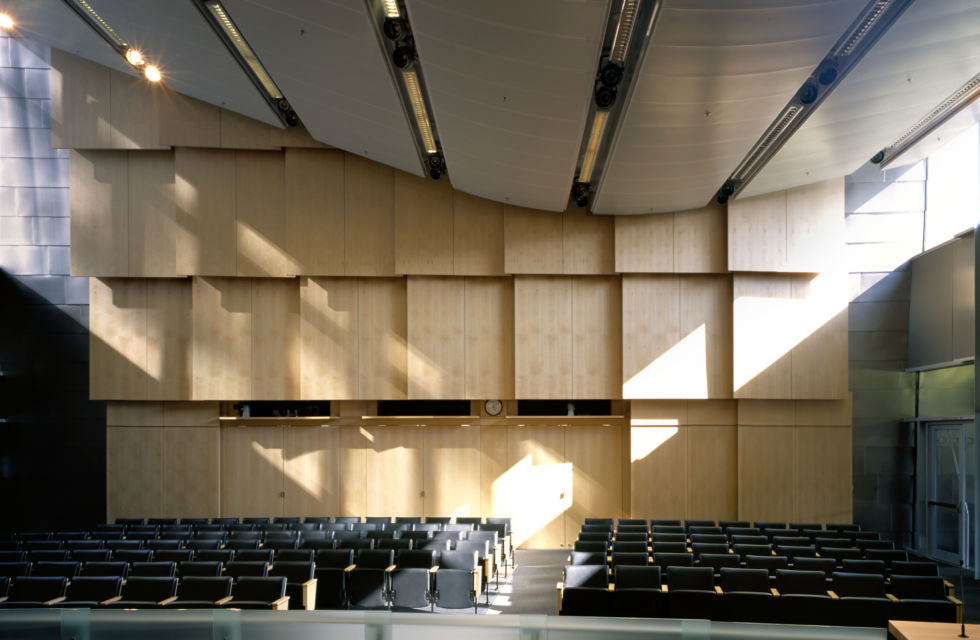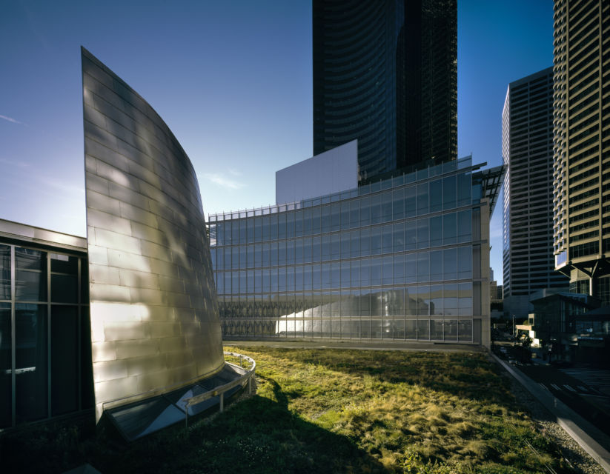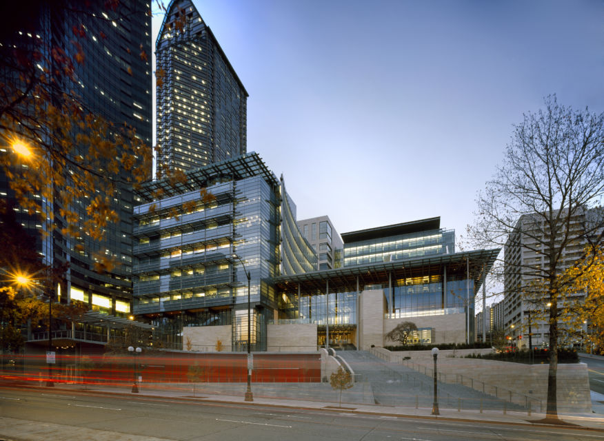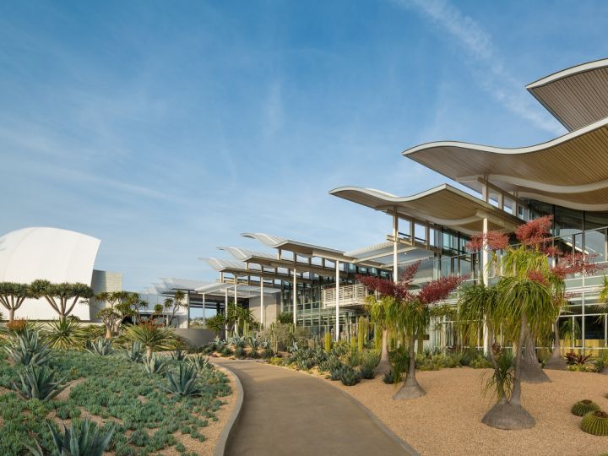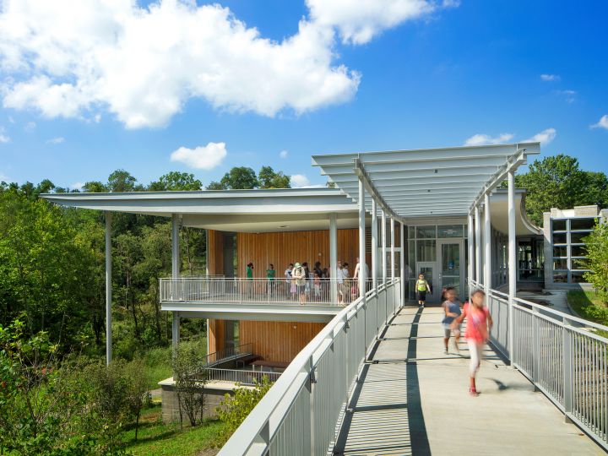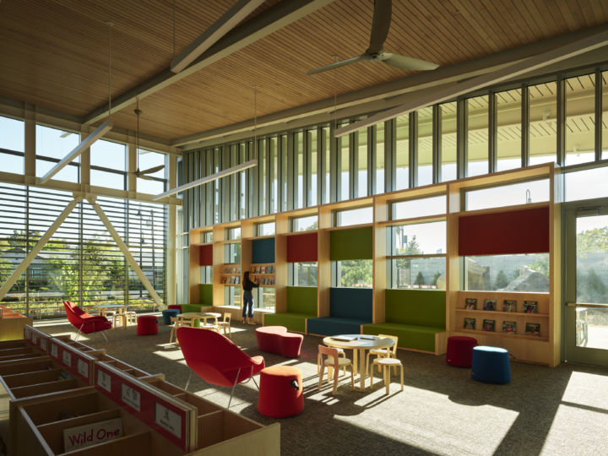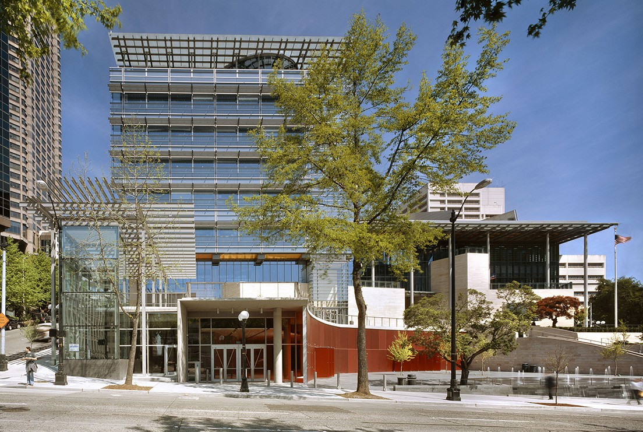
Seattle City Hall
Seattle, Washington
Seattle City Hall was designed to support transparency of government while creating a welcoming place for the city’s residents.
"The Seattle City Hall is that special building, that unique architectural moment that engages the common person in the pragmatic and poetic possibility of sensual beauty in the man-made environment."
Project Information
SIZE
200,000 square feet
COMPLETED
2005
The building’s glass and steel structure intersects the steeply sloping site between Fourth and Fifth Avenues, contrasting with terraced stone landforms that comprise its base. Water and sky slice through the block in a series of pools, cascades and skylights forming links to the other Civic Center buildings and to views of Puget Sound and the Olympic range.
The seven-story executive office block exhibits a dynamic display of curtain wall and sunshades, where each elevation responds to its solar orientation and surroundings. The curving south face opens to views of the city and Mount Rainier, echoing the titanium forms of the council chamber. The chamber and offices are linked by a glass bridge, designed by James Carpenter. The openness of the lobby, continuation of exterior materials and details inside, and the clear articulation of the council chamber reinforce the project’s intent as an inviting civic space for visitors.
Daylighting control and an under-floor air distribution system reduce energy and enhance interior work environments. A planted roof reduces runoff by soaking up Seattle’s abundant rainfall and letting it evaporate gradually, while excess water is harvested by an underground cistern for use in landscape irrigation and toilets, contributing to the building’s LEED Gold certification.
