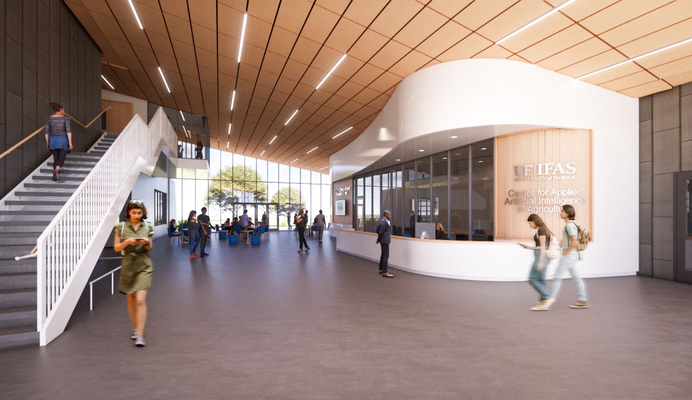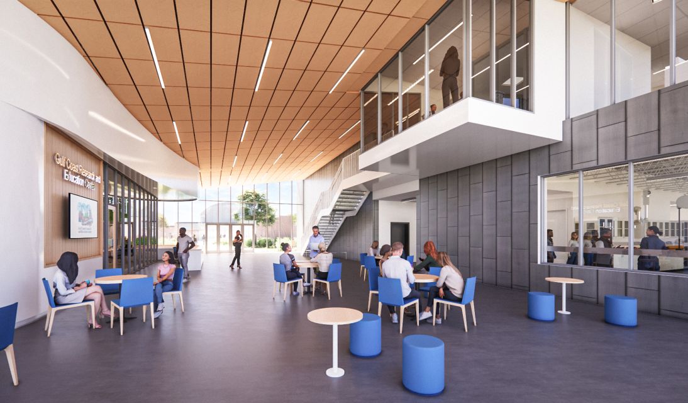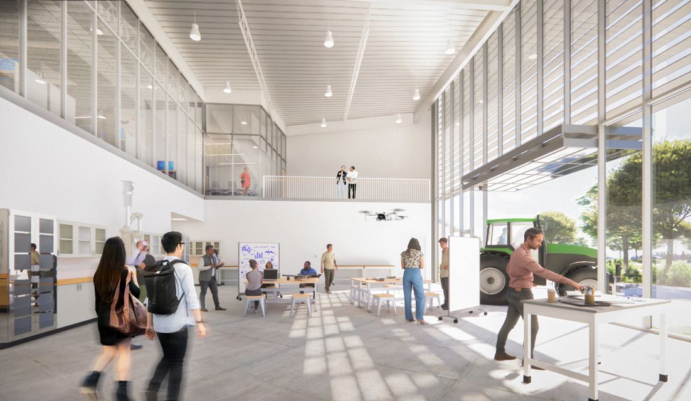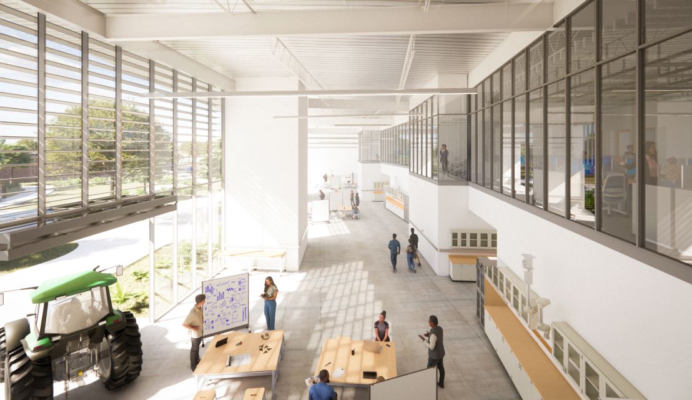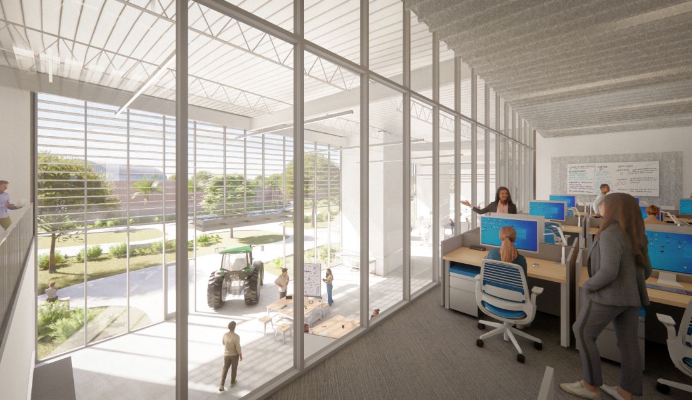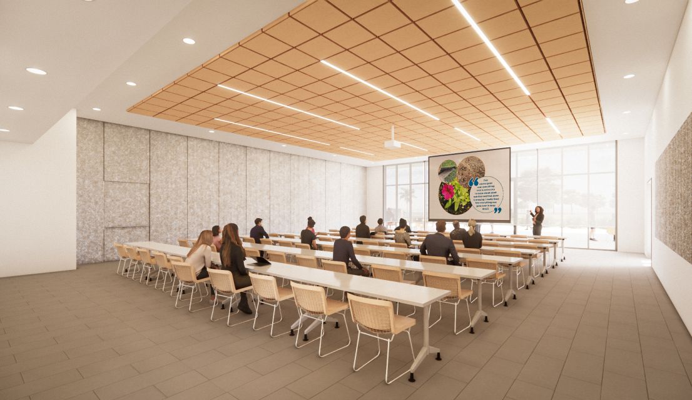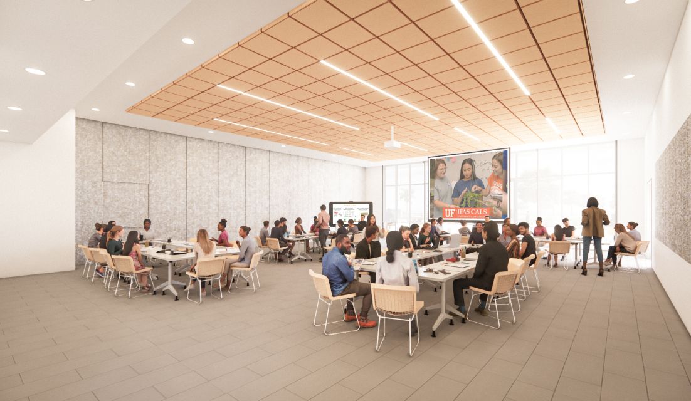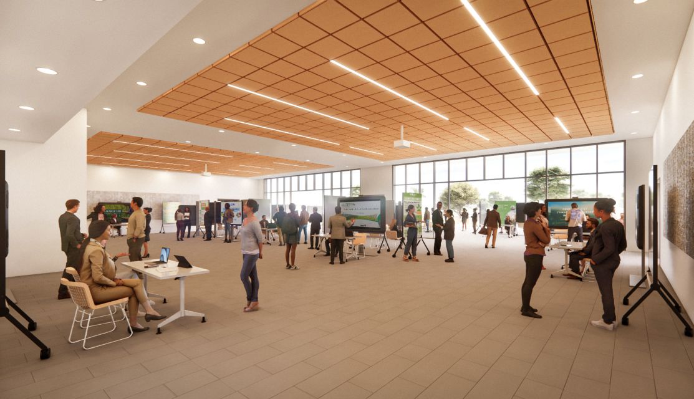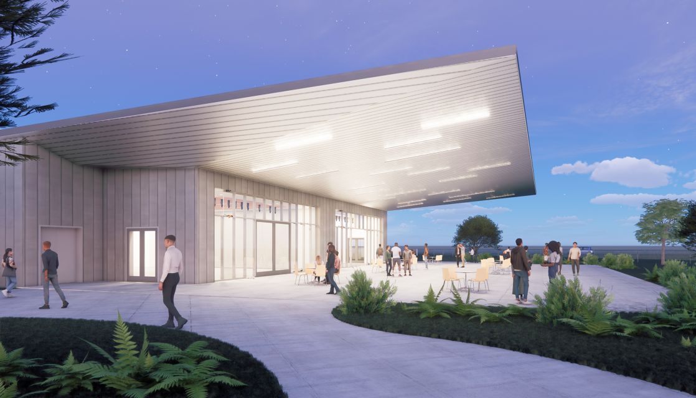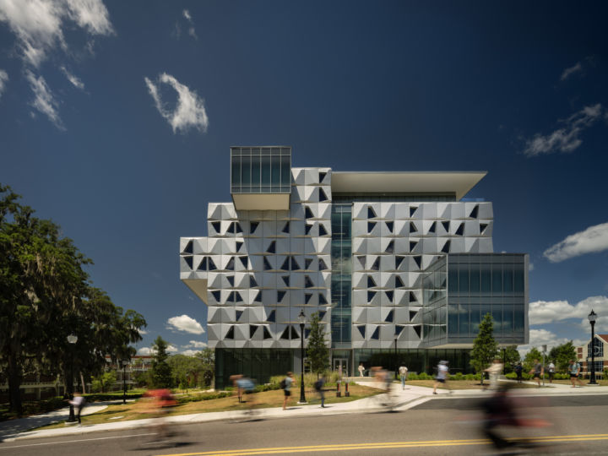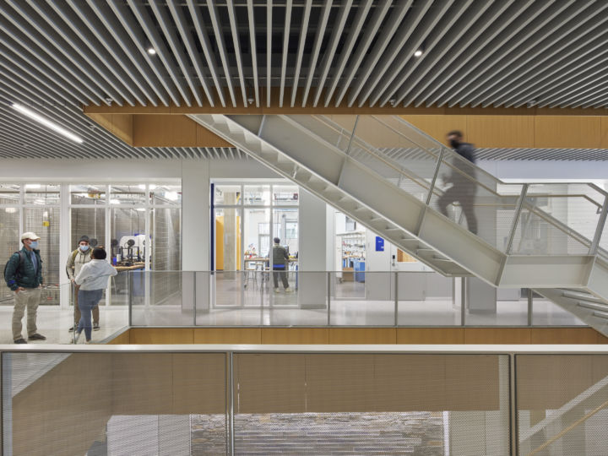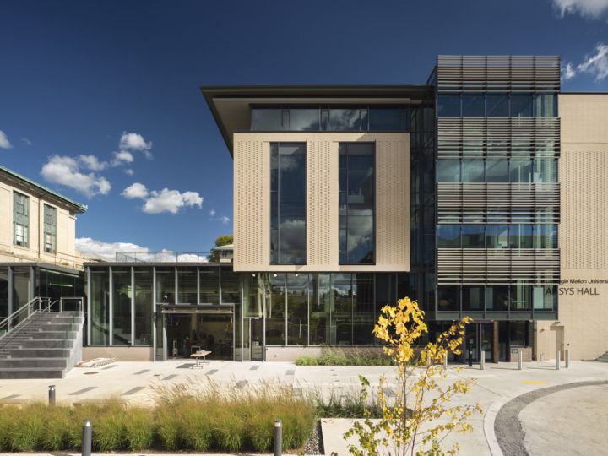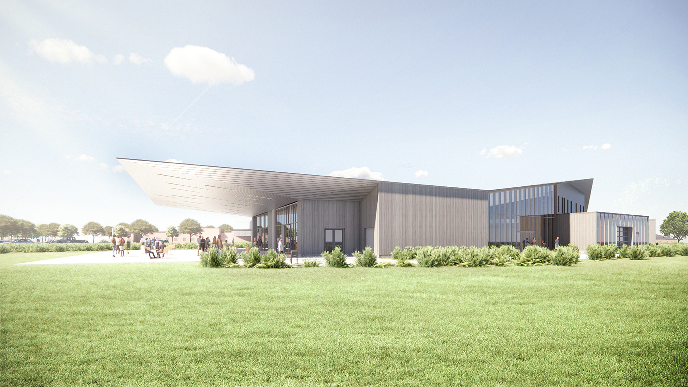
University of Florida, Center for Applied AI in Agriculture
Wimauma, Florida
A hub for AI and robotics innovation will support collaborative work across diverse fields, including horticulture, plant pathology, entomology, computer science, and mechanical and electrical engineering.
Project Information
SIZE
50,000 square feet
COMPLETED
Anticipated 2027
PRESS
UF wants to make Tampa Bay an agtech powerhouse with $30M AI center (Tampa Bay Business Journal)
Located on the University of Florida’s 475-acre Gulf Coast Research and Education Center (GCREC) campus near Tampa, the 50,000 square-foot facility will include state-of-the-art shop spaces for prototyping equipment and machinery, a large, flexible forum and gathering space for training and public events, as well as offices and open work areas. On approach, the building’s articulated geometry and graceful roofline will have a sculptural presence in the flat landscape. Modest materials, including structural tilt-up concrete wall panels and metal roofing, are used in expressive ways to create a modern facility that resonates with its agricultural context. A dramatic 45-foot cantilevered roof overhang creates a welcoming, shaded “porch” for campus and community gathering.
The design was driven by the University’s goals to create a collaborative, flexible, and inclusive environment that would put research on display. A double-height entry lobby acts as a bridge between the multi-purpose forum and specialized workshops and research spaces. Workshops have been designed as a kit of parts with a flexible module structure. Six open, double-height workshops along the south side of the building feature roll-up doors that connect them to the plaza, facilitating work with machinery ranging from tractors to drones. Additional smaller workshops accommodate specialty functions such as welding, 3D printing, and painting. A viewing platform provides a birds-eye view of the work going on in the shops below.
Community engagement is a priority for the Center, which will host hands-on training and extension programs for the state. The flexible forum will accommodate large presentations and can be subdivided with movable partition walls into smaller seminar rooms. Sliding glass doors open to the covered porch, expanding the space for the Center’s frequent Agriculture Expos, which often exceed 1,000 attendees.
The project will also transform the car-focused, office park-like site into a pedestrian-friendly campus. A roadway will be eliminated and reclaimed as a vibrant pedestrian zone shared by the academic buildings. New native plantings will help manage stormwater while creating a community green space that was previously missing on the campus. The project is targeting Florida Green Building Coalition Gold certification (a LEED equivalent).
