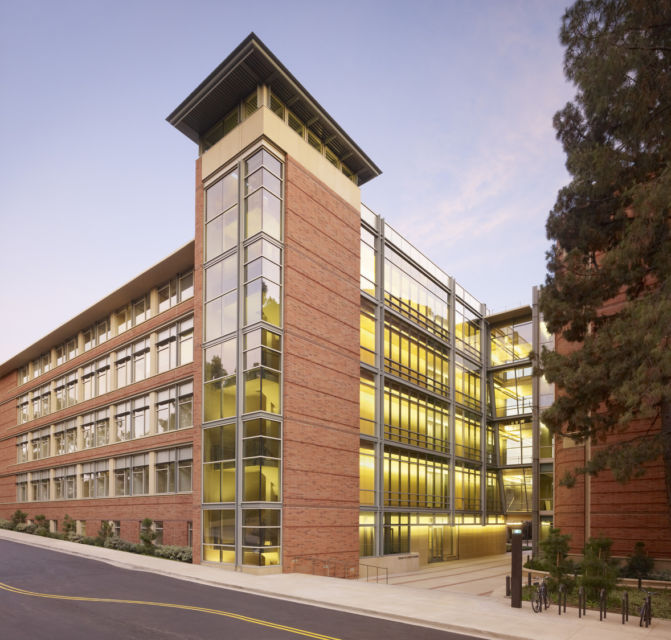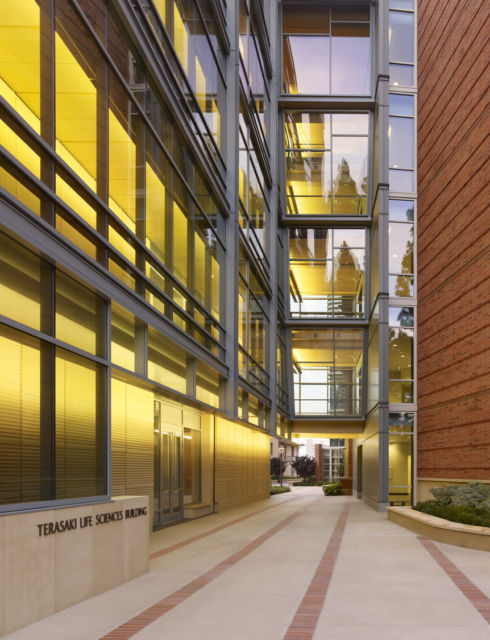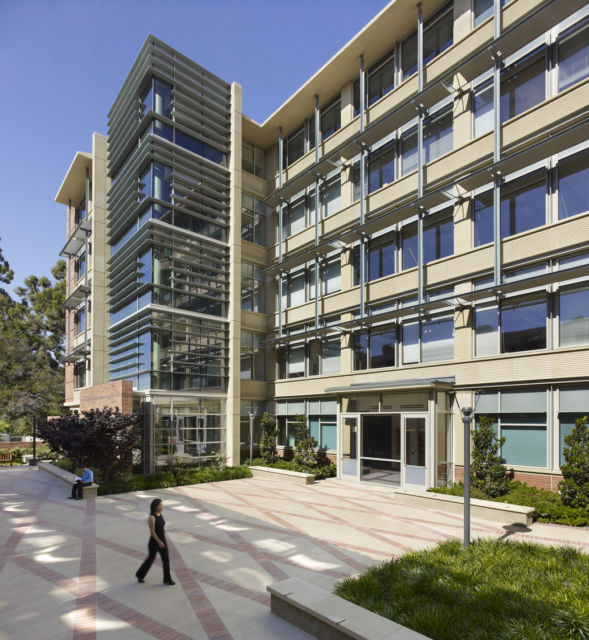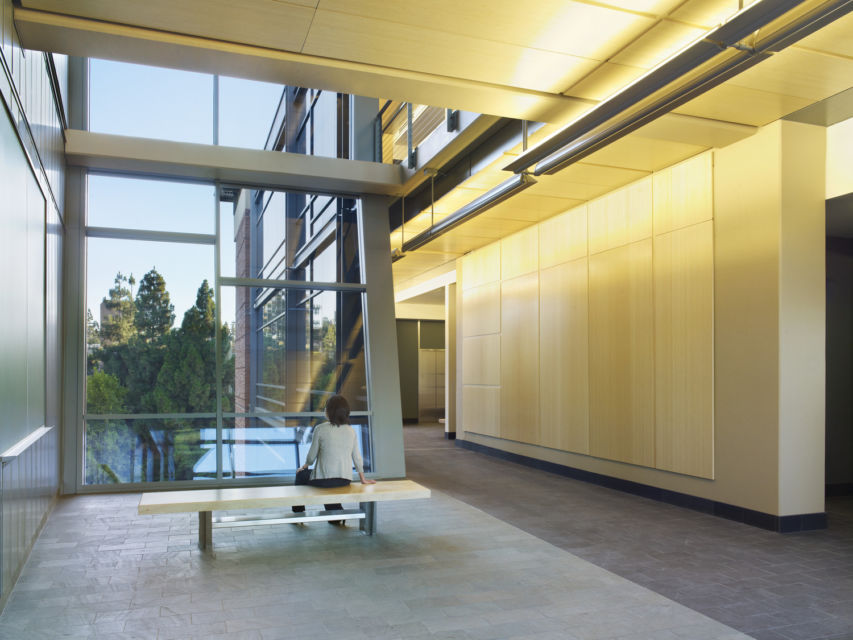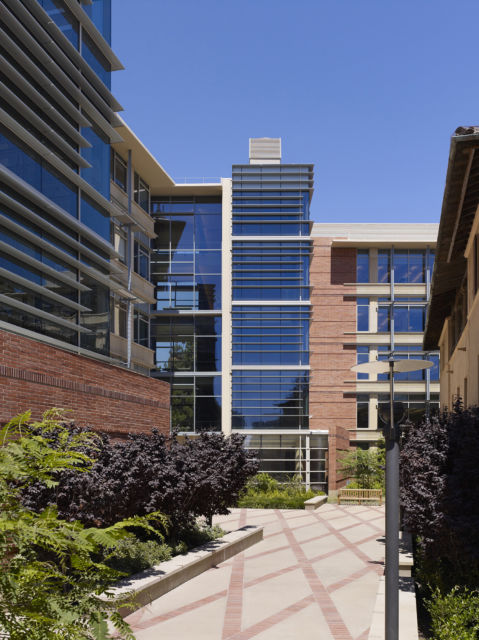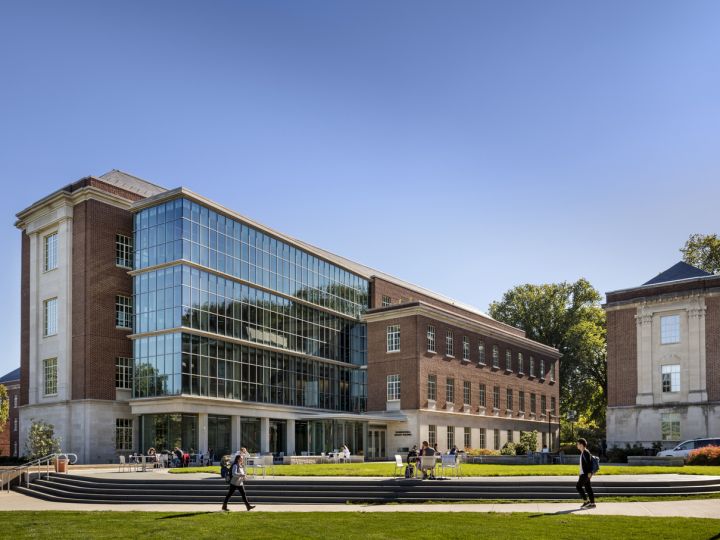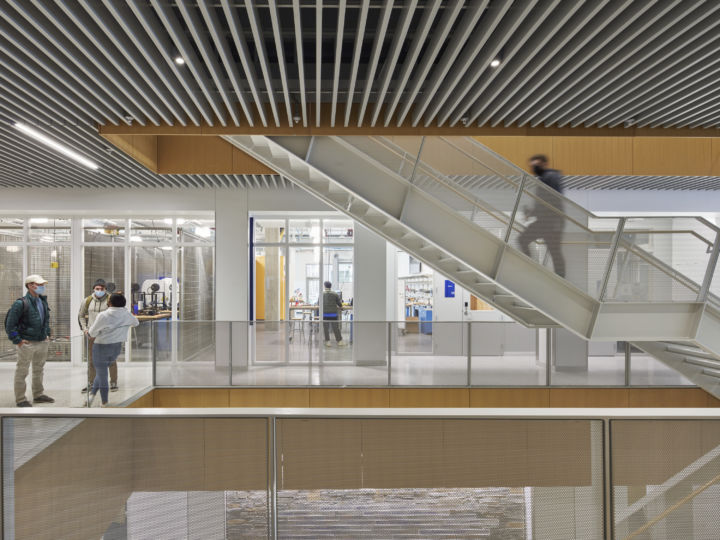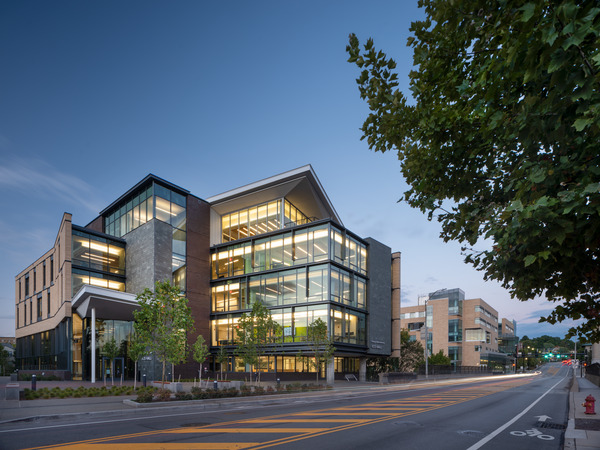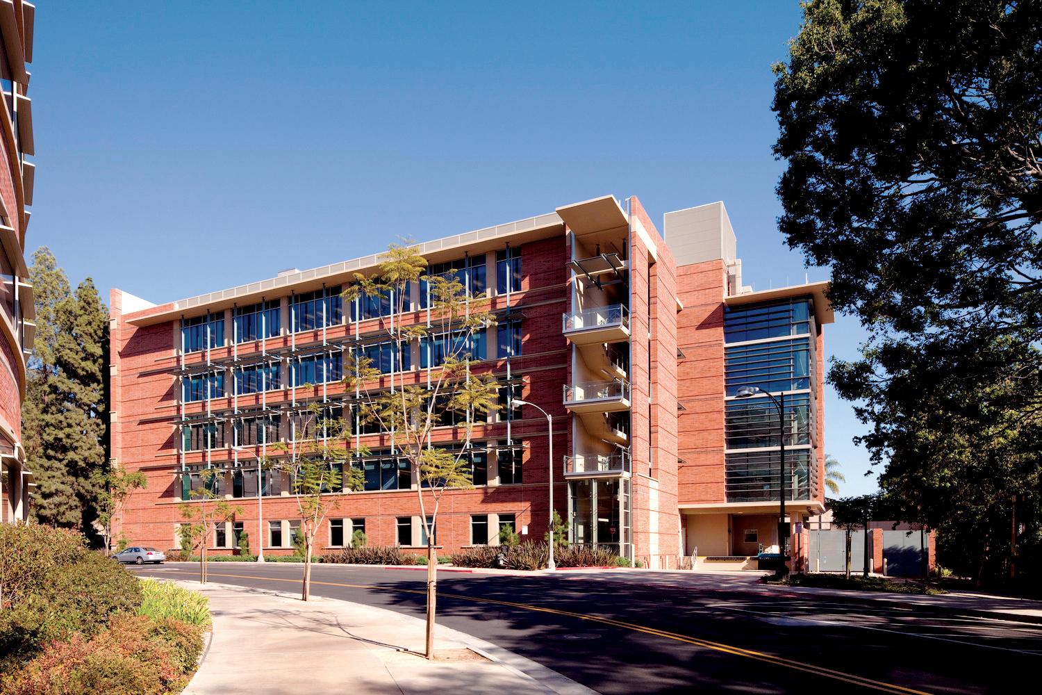
UCLA, Terasaki Life Sciences Building
Los Angeles, California
With open laboratories, offices, and collaborative spaces across its five floors, the project provides a foundation for expanding biomedical research at UCLA.
"The Terasaki Life Sciences Building could not come along at a better time and is a metaphor for what UCLA is doing in the life sciences—the essential science of the 21st century ... The building's very design promotes the new life sciences."
Project Information
SIZE
176,590 square-feet
COMPLETED
2010
The Terasaki Life Sciences Building accommodates the needs of 49 principal investigators with wet and dry labs, support spaces, core labs, offices, and a vivarium. Open and bathed in natural light, research spaces are technologically advanced environments whose human comforts are conducive to long periods of intense work and academic interaction.
In previous years, UCLA’s South Campus developed an urban character with a high development density. Buildings and vehicular access compete with pedestrian and landscape amenities for limited land resources. The Terasaki Life Sciences building shares its site with the former dormitory Mira Hershey Hall, the third oldest structure on campus. This building is an important visual buffer, whose scale greatly enhances the relationship between surrounding neighborhoods and the University’s large research complex.
Bohlin Cywinski Jackson’s Master Plan for UCLA’s South Campus reintegrates Mira Hershey Hall with the core campus. The Terasaki Life Sciences Building includes a new landscape garden designed to serve as an outdoor social setting for both buildings’ occupants. Connected to the campus through an open-air passageway, this space forms a new entrance to Mira Hershey Hall, reinforcing the courtyard-based planning of its traditional Mediterranean architecture.
