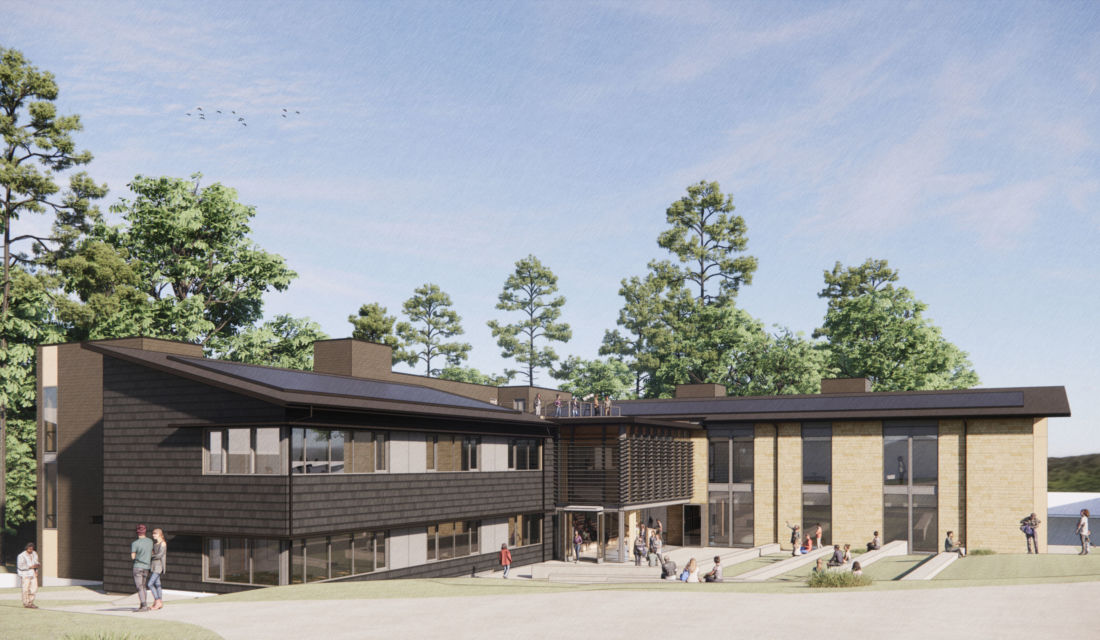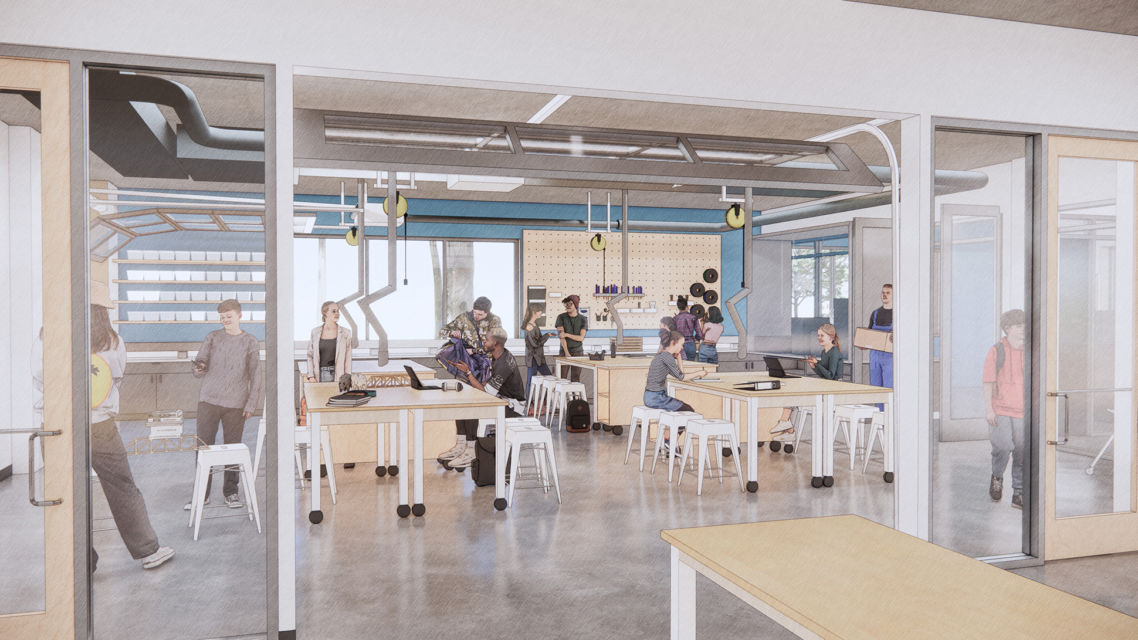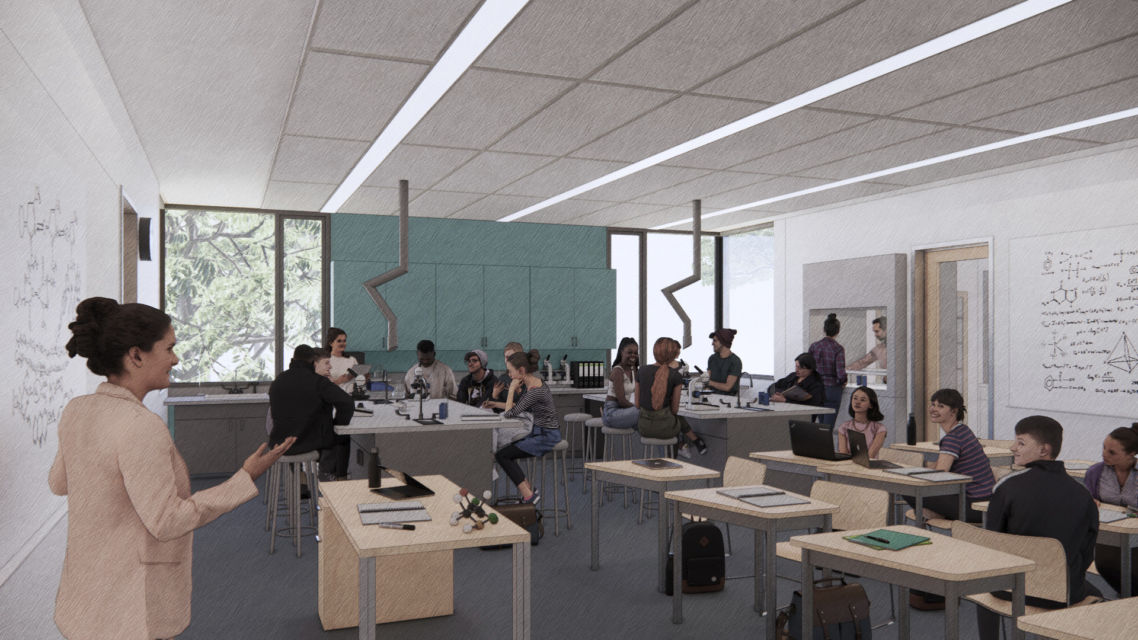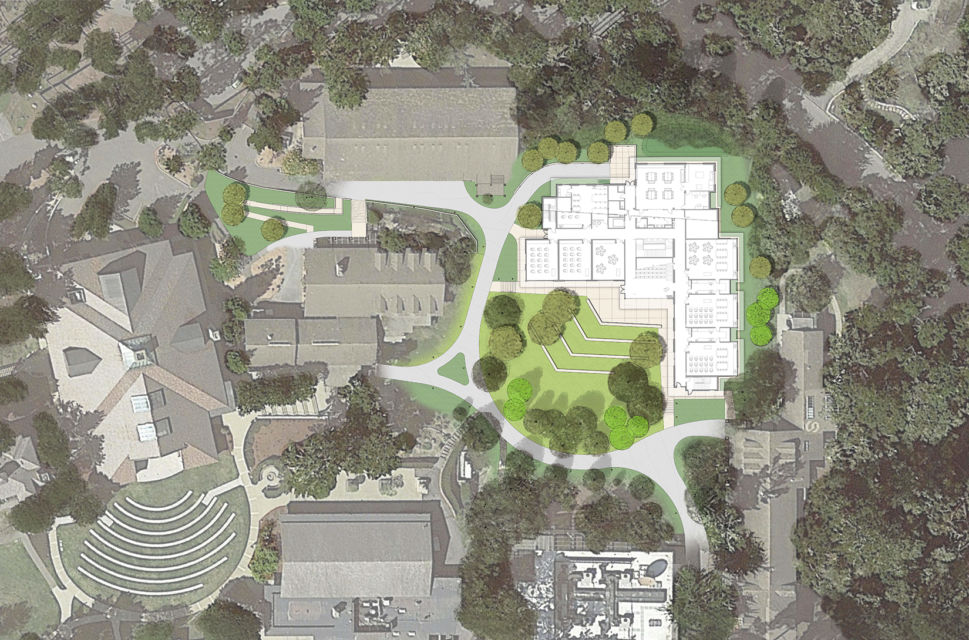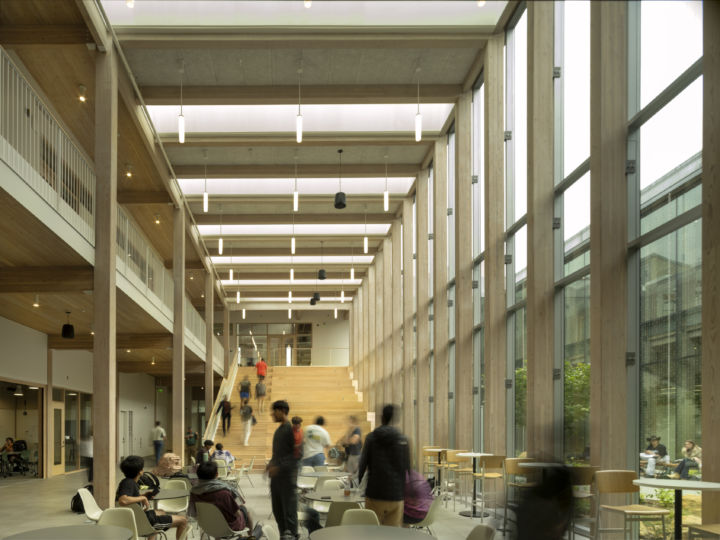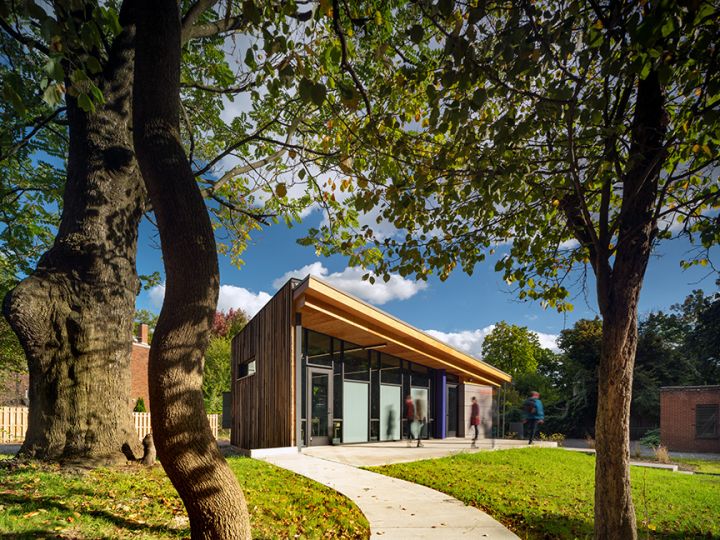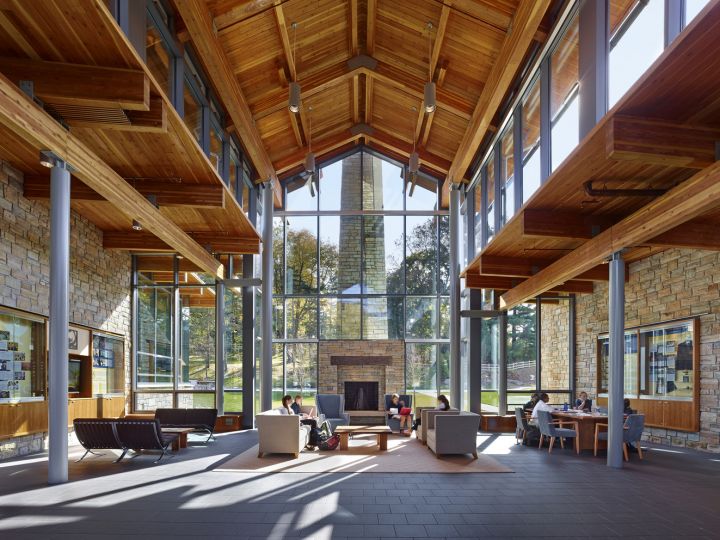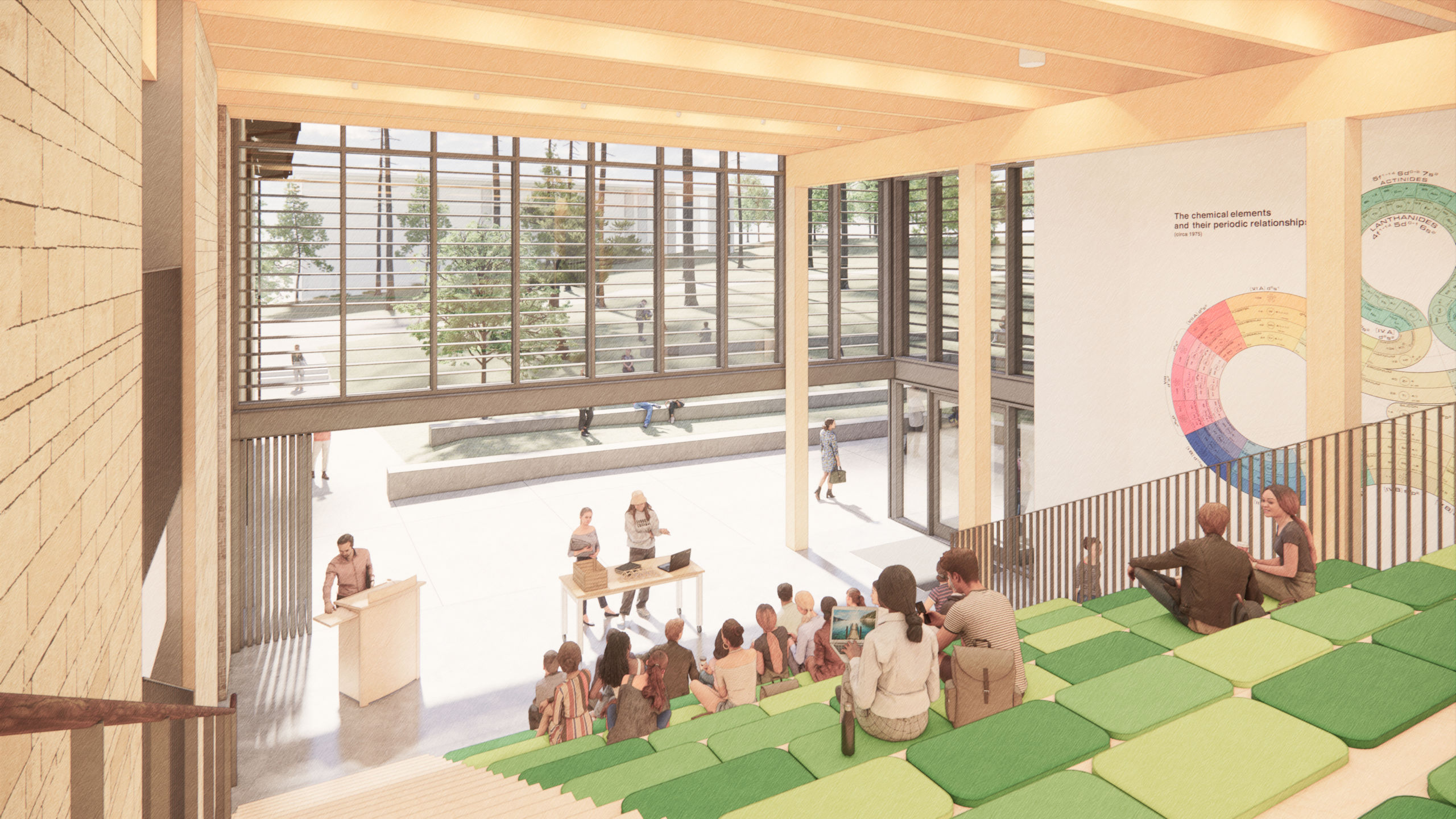
Stevenson School, Math, Science, and Engineering Center
Pebble Beach, California
Located amid old growth trees in the picturesque Del Monte Forest of Monterey, the Math, Science, and Engineering Center will provide students with dynamic tools and environments that support an integrated science and math education.
Project Information
SIZE
37,500 square feet
COMPLETED
Estimated 2026
Since its founding in 1952, Stevenson School, a private, K-12 boarding and day school in Pebble Beach, California, has been committed to education as the means by which we both discover our world and contribute to its transformation. Inspired by this mission, the new Math, Science, and Engineering Center (MSEC) will support discovery, connection, and innovation in an open, student-centered, and collaborative environment.
The MSEC building is carefully sited and scaled to its context as a two-story building with partial basement and roof deck, set among surrounding one- and two-story campus structures and the neighboring residential community. Its L-shaped footprint hugs the northeast corner of a new academic quad and features two distinct wings: one for mathematics and dry science labs, and the other for wet science labs. The two wings meet in a welcoming double-height commons, consisting of an informal stepped seating area with a direct connection to the quad for outdoor learning and school-wide gatherings. An open communicating staircase underneath the central commons provides visual connection to the basement below, which contains a makerspace and fabrication workshop organized around a flexible demonstration area.
Math and science classrooms on the first and second floors are connected by wide hallways, accented with seating and work areas to encourage informal gatherings. The science classrooms all contain lab zones, served by shared prep areas containing fume hoods and chemical storage. Flexible math classrooms feature reconfigurable seating, writeable surfaces, dual projectors, and document cameras. A suite of offices on each floor serves the math and science faculty respectively, with adjacent conference rooms and informal seating areas to facilitate meetings with students. To further provide connections to the outdoors, an exterior roof deck is designed for astronomy classes and physics gravity-drop experiments. South-facing rooftop solar panel arrays highlight the school’s commitment to sustainability and will help offset energy use within the building.
