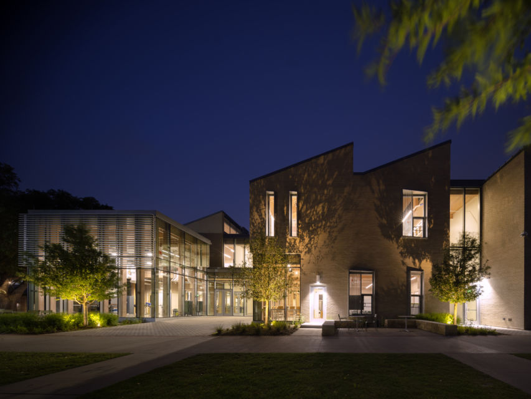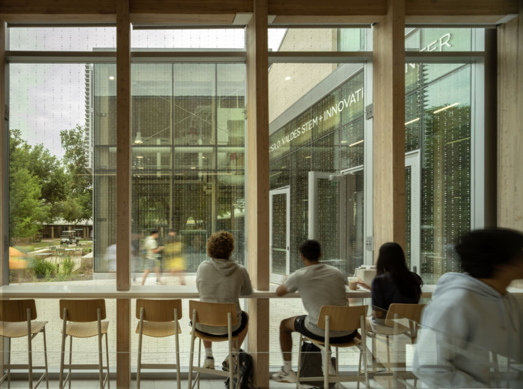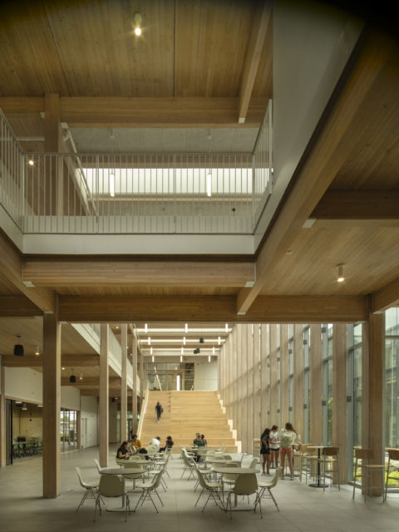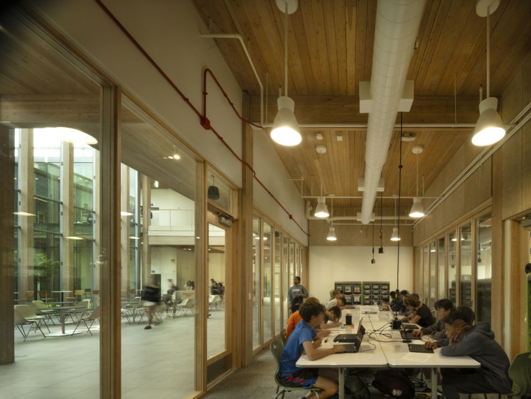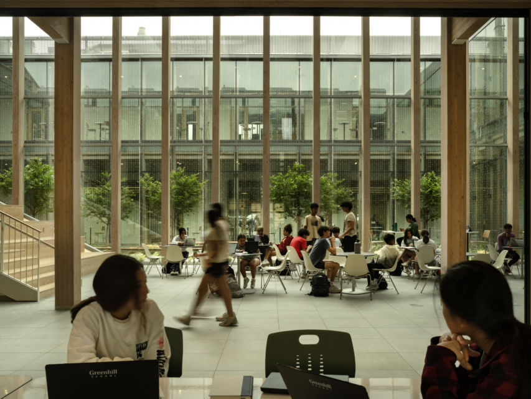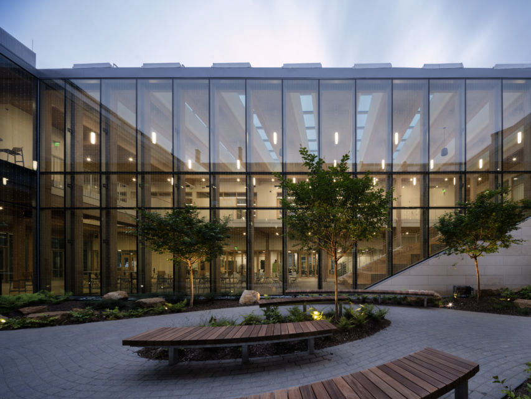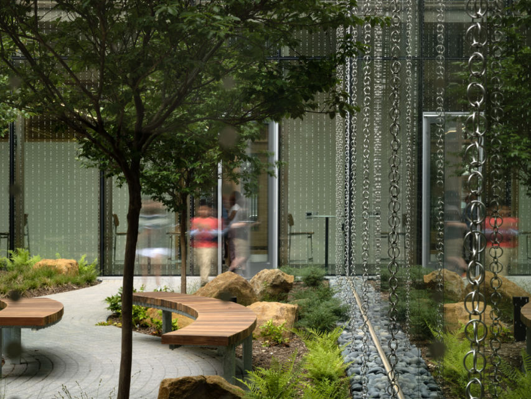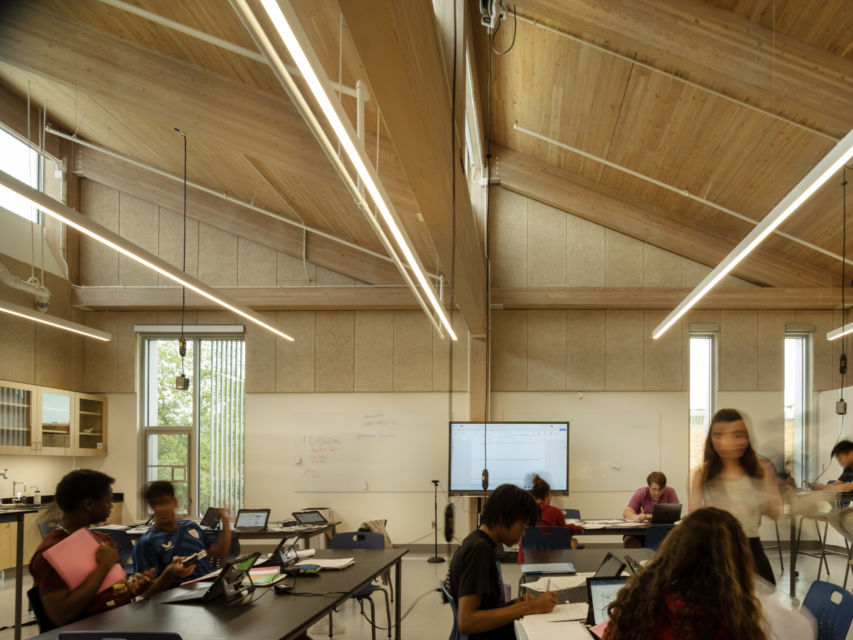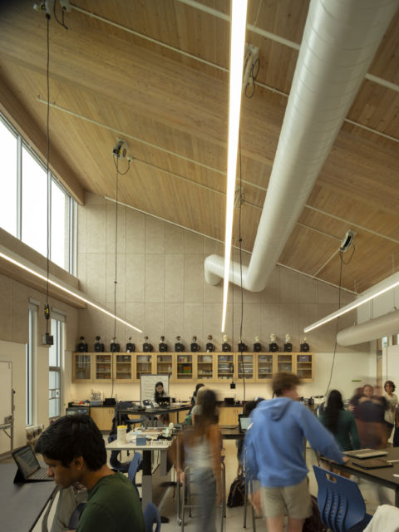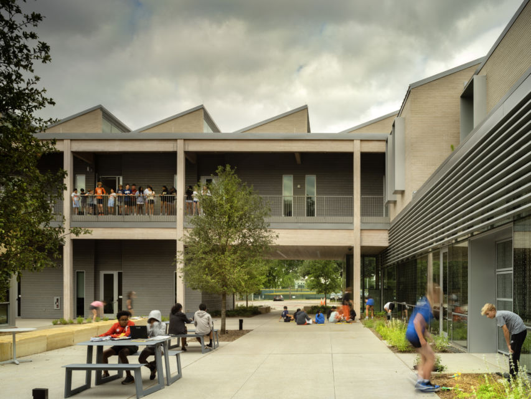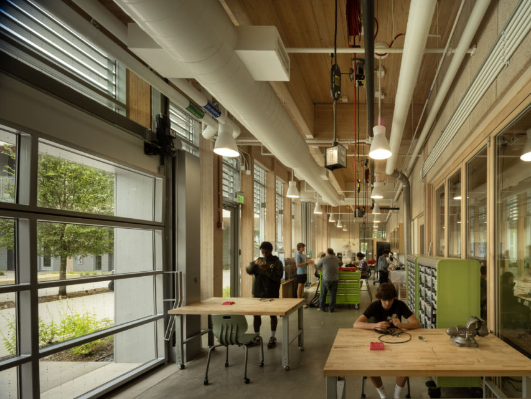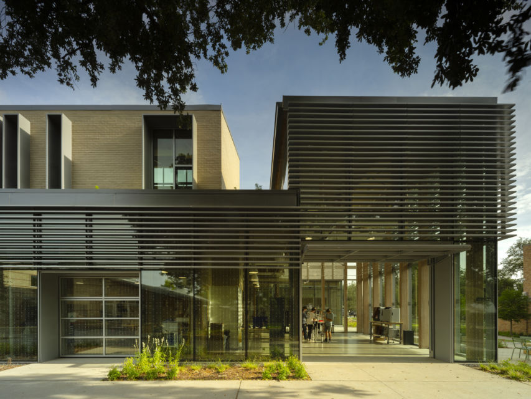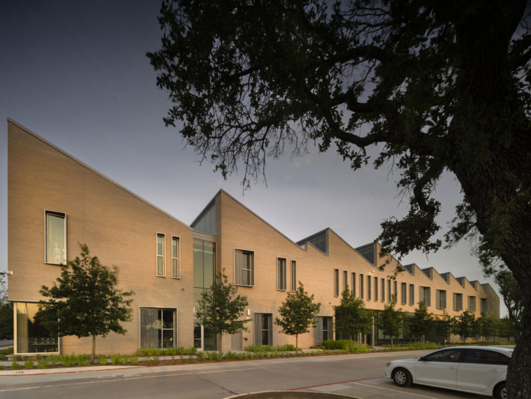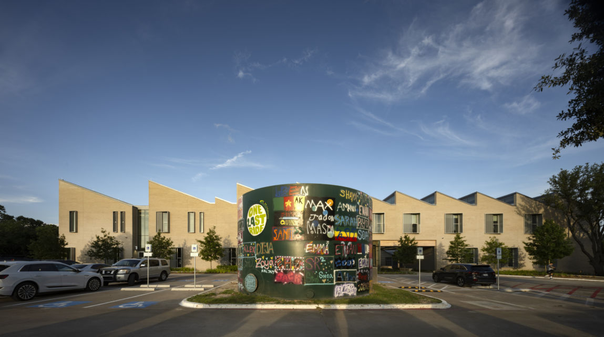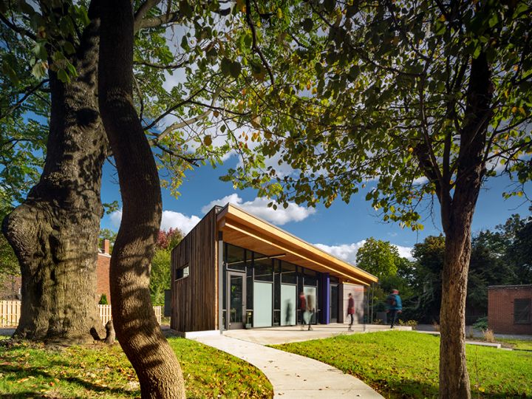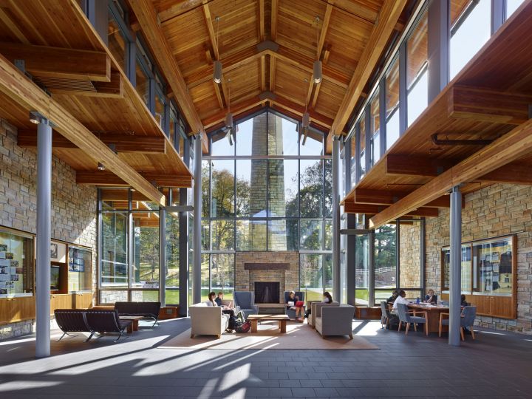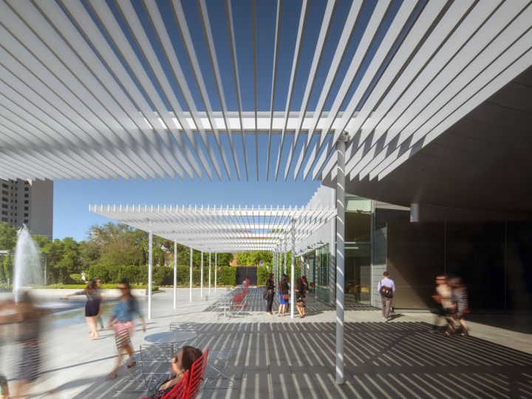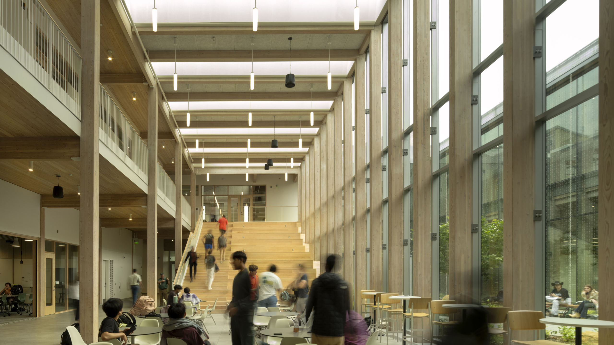
Greenhill School, Valdes STEM + Innovation Center
Addison, Texas
A new home for middle and upper school math and science, the Rosa O. Valdes STEM + Innovation Center reflects Greenhill’s creative spirit and provides an adaptive environment that puts teaching and learning on display.
“This new STEM facility will help our students become innovators, entrepreneurs, collaborators, and problem solvers, as they pursue exciting new pathways in science, technology, engineering, and math."
Project Information
SIZE
67,400 square feet
COMPLETED
2024
AWARDS
AIA Pennsylvania Silver Medal
AIA Pennsylvania COTE Award of Excellence
AIA Philadelphia Gold Medal
AIA Philadelphia Sustainability Design Award
AIA Pennsylvania COTE Award
Architect’s Newspaper Best of Design, Honorable Mention
PRESS
Greenhill School Breaks Ground on Valdes STEM + Innovation Center
An independent K-12 day school serving the greater Dallas community, Greenhill School has a long history of academic excellence and inclusive community. Venerable buildings, welcoming outdoor spaces, and roaming peacocks create a campus setting like no other. Inspired by this unique context, the 67,400 square-foot Rosa O. Valdes STEM + Innovation Center provides an open and collaborative environment that empowers students to incorporate STEM learning in all facets of their education.
The design distills familiar campus elements – including brick, wood, natural light, and indoor-outdoor connections – to create a contextual building that feels deeply rooted to its place. An exposed mass timber structure serves as one of many tactile examples of sustainable design while providing a framework for modular classrooms, labs, and maker spaces that will evolve with new uses and teaching methods. Classroom and lab organization is intentionally intermixed to foster cross-disciplinary teamwork. Daylight autonomy, rainwater harvesting, and visible energy conservation strategies help students draw connections between their work and the physical environment.
Taking inspiration from Greenhill’s beloved former Agnich Science Building, an expansive interior courtyard draws daylight into the central commons and open circulation paths. The commons and ground-floor café welcome the extended Greenhill community into the building and provide opportunities for future engagement with regional higher education research and industry partnerships.
