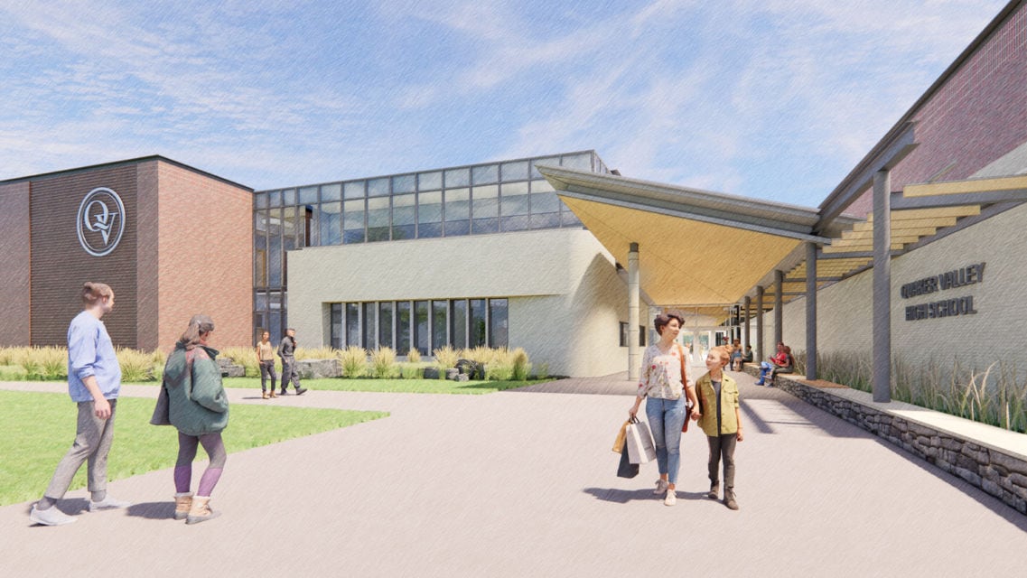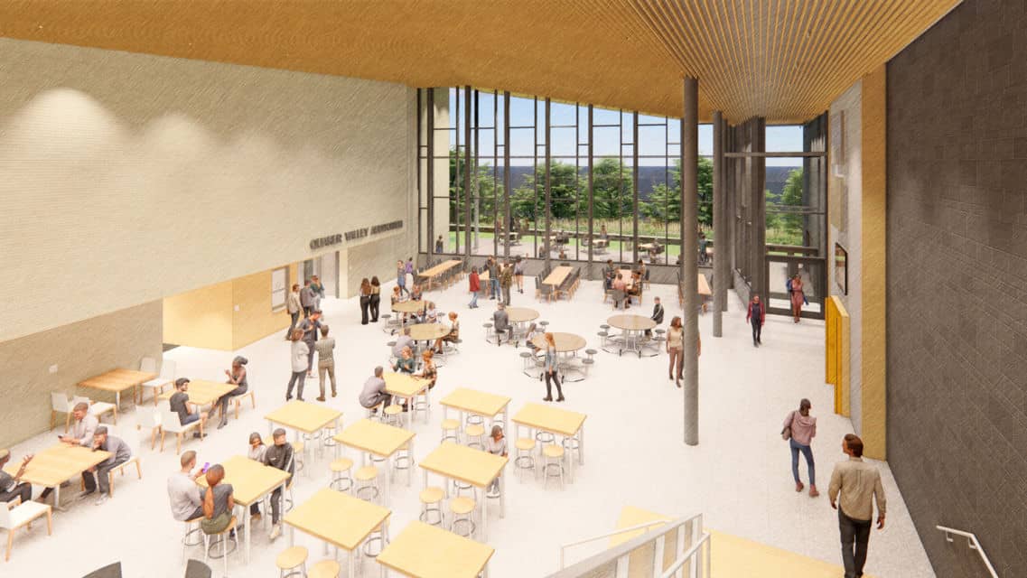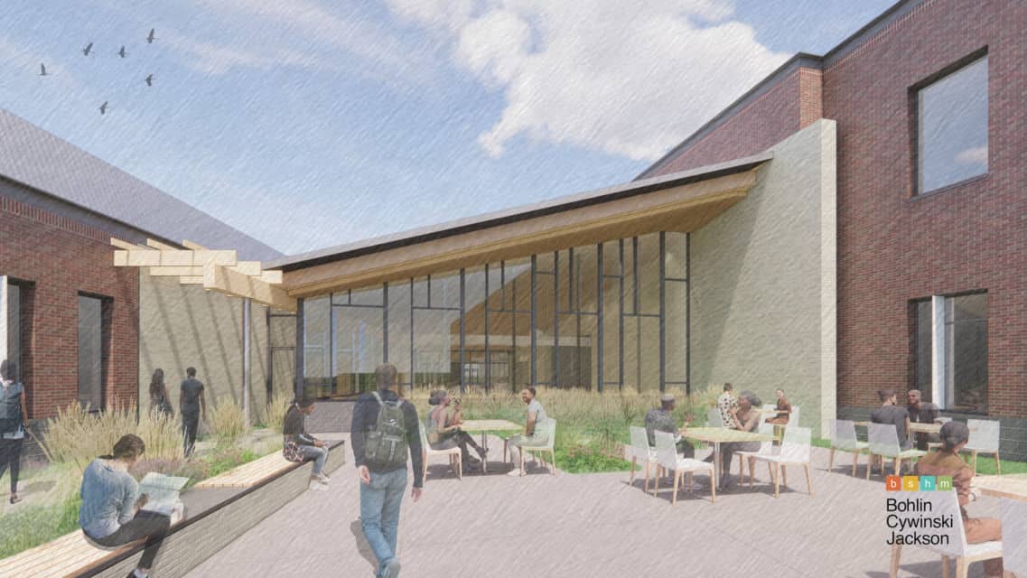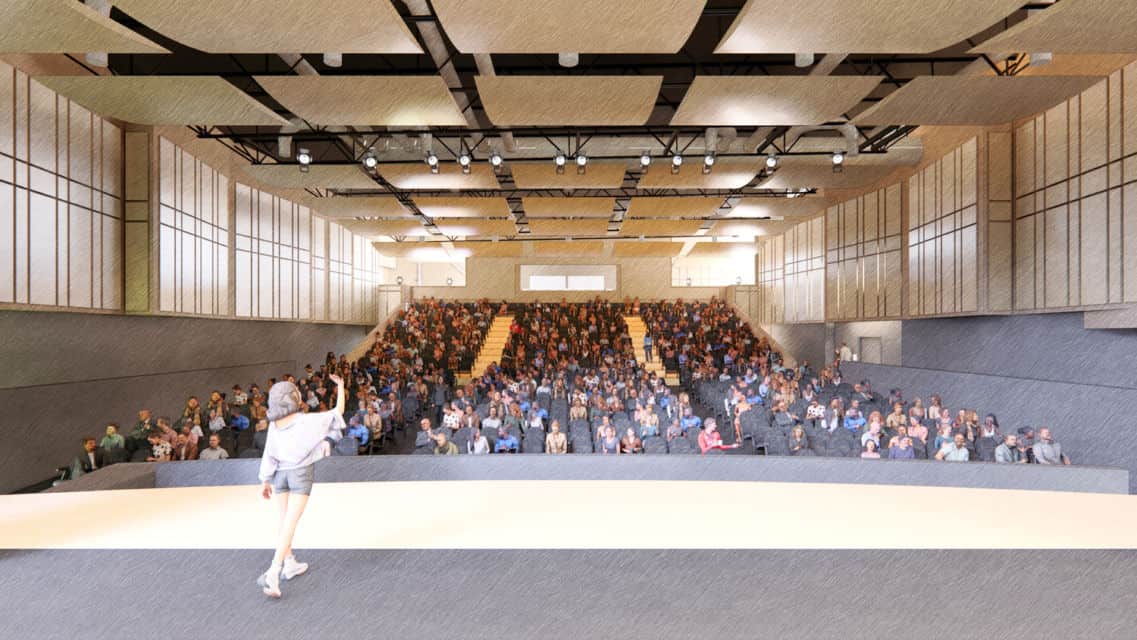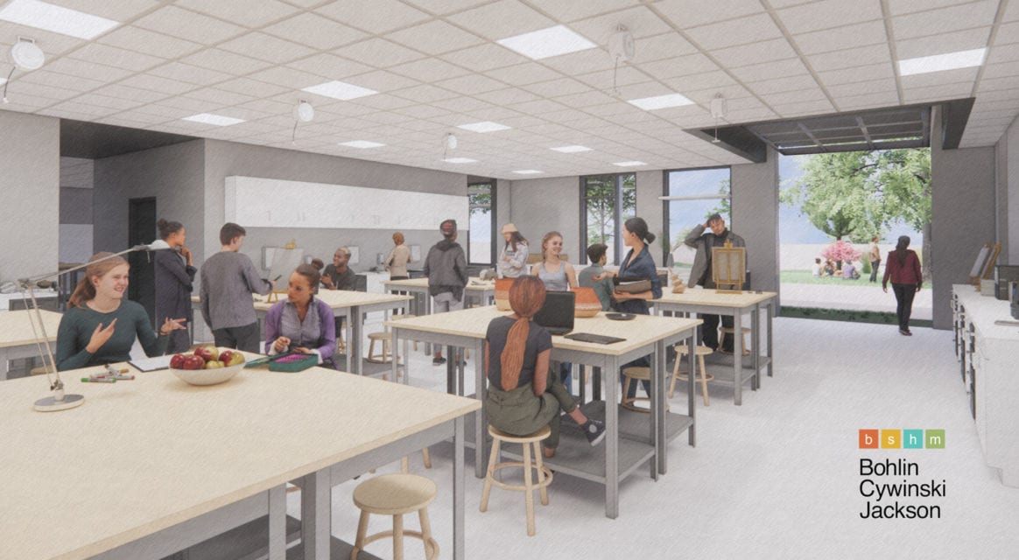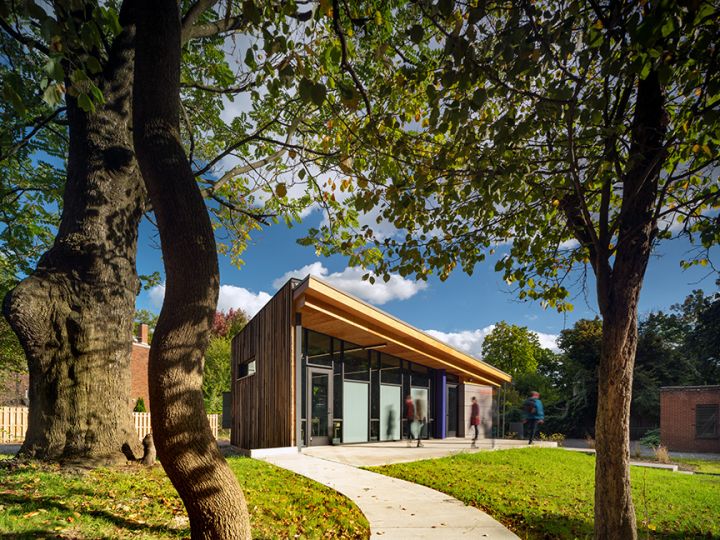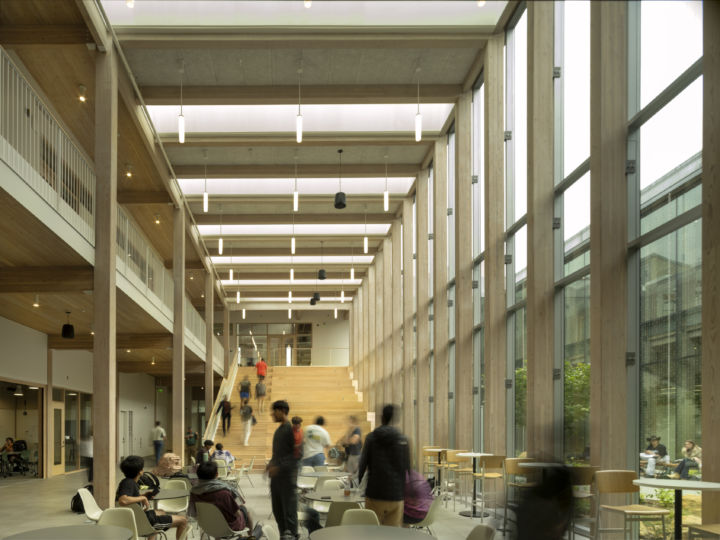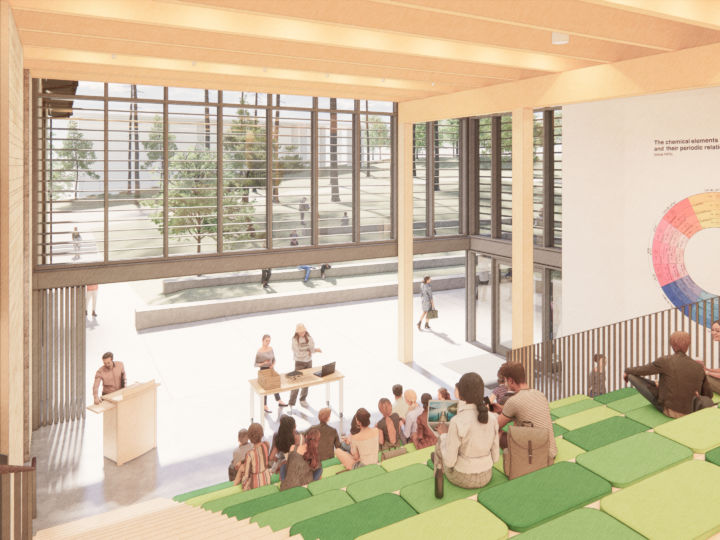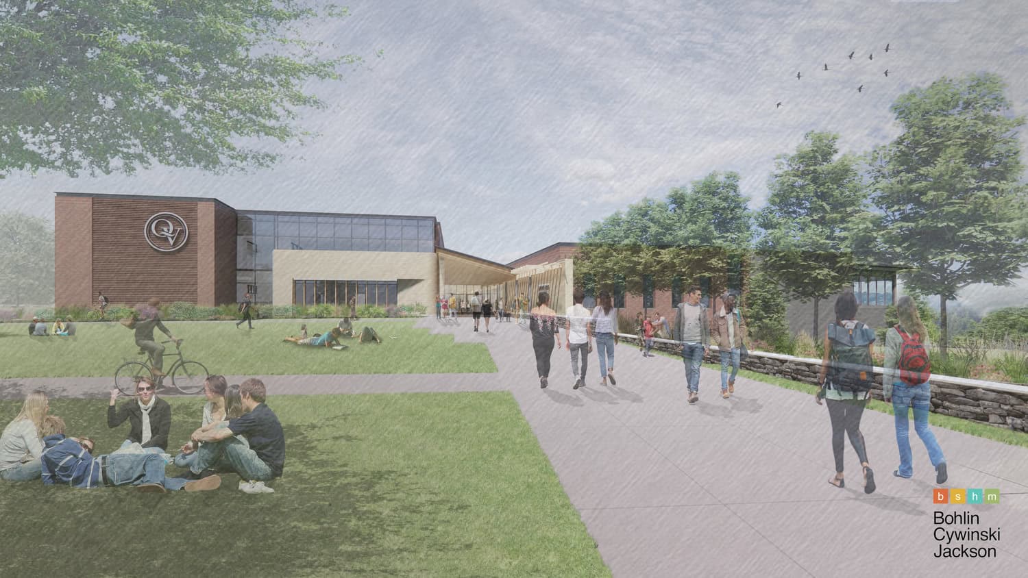
Quaker Valley High School
Leet Township, Pennsylvania
Set on a densely forested hilltop overlooking the Ohio River Valley, the new high school will offer students diverse learning spaces and opportunities to engage with their surroundings.
Project Information
SIZE
192,000 gross square feet
COMPLETED
Estimated 2028
PRESS
The Quaker Valley School District engaged Bohlin Cywinski Jackson and BSHM Architects to create a transformative new high school and address the District’s growing needs. Since 1956 the District has served 11 municipalities, northwest of Pittsburgh, PA. The proposed 192,000 GSF building engages with the woodland landscape and sweeping views of the Ohio River Valley.
Divided into two wings, the two-story building sits staggered along the hilltop responding to the site’s natural topography. The building is divided into an academic wing and a public-facing performance wing, which connect at an extended central corridor with direct access to the cafeteria – the heart of the building. The cafeteria doubles as a pre-function space for evening and weekend public events in the adjoining 800-seat auditorium and competition-sized gym. This programmatic organization creates a distinct separation between public and student spaces, promoting a sense of community while ensuring the safety and well-being of its occupants. General classrooms support the core academic curriculum as well as STEAM-focused learning. The building’s exterior program includes an outdoor amphitheater, classroom and courtyard, and tennis courts.
The project’s rich material palette was selected for its durability, sustainability, and timelessness. Glazing frames the forested views, especially in the cafeteria, allowing for ample daylight to flood the space and drastically reducing the need for artificial lighting. The academic wing is wrapped in a modular red brick blend reflective of the surrounding neighborhood, accented by a linear buff-colored brick that signifies the building entrances. Entrance overhangs clad with wood panel ceilings draw students inside, through the corridor, and into the central gathering space.
Sustainability and wellness strategies shaped many aspects of the design including water and energy optimization, regionally and locally sourced materials, spatial daylight autonomy, and photovoltaic-ready roofs. Around the school, native plantings and rain gardens restore the landscape, connecting back to the unique hilltop setting.
