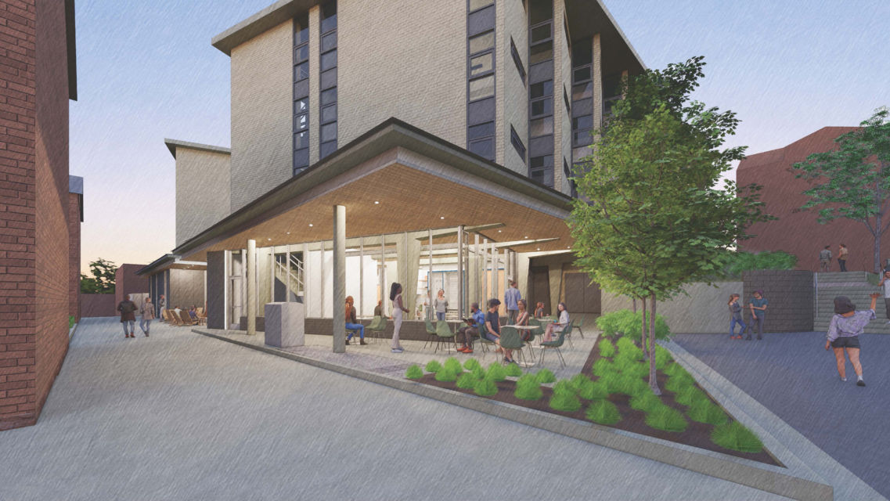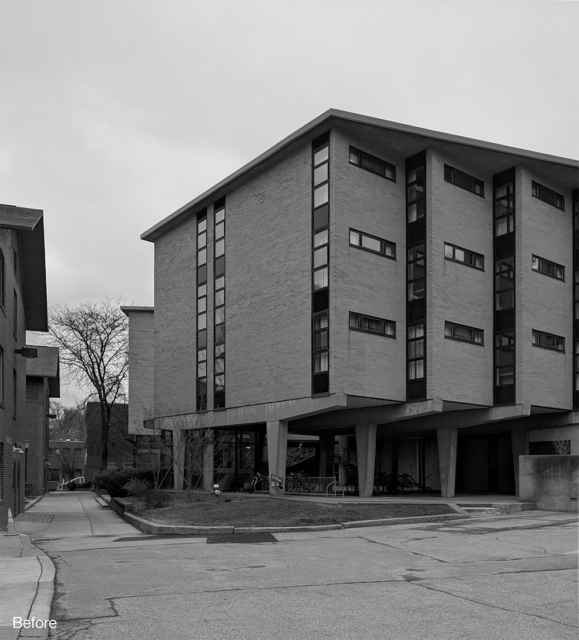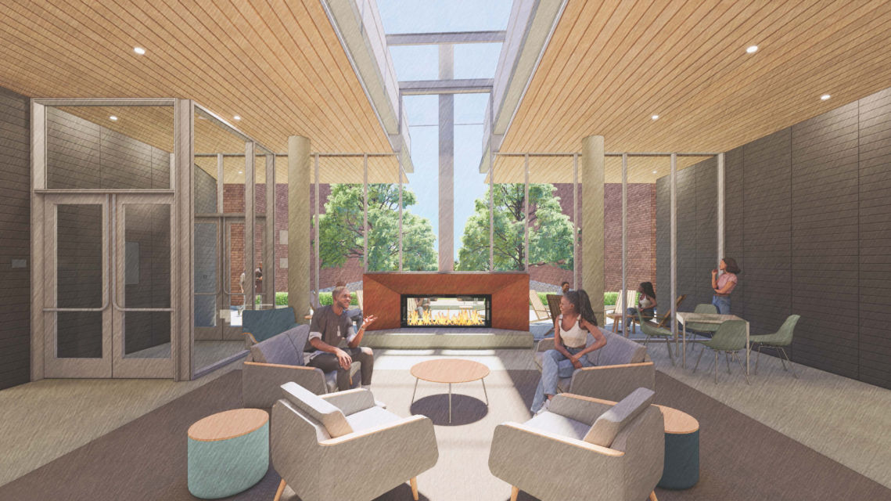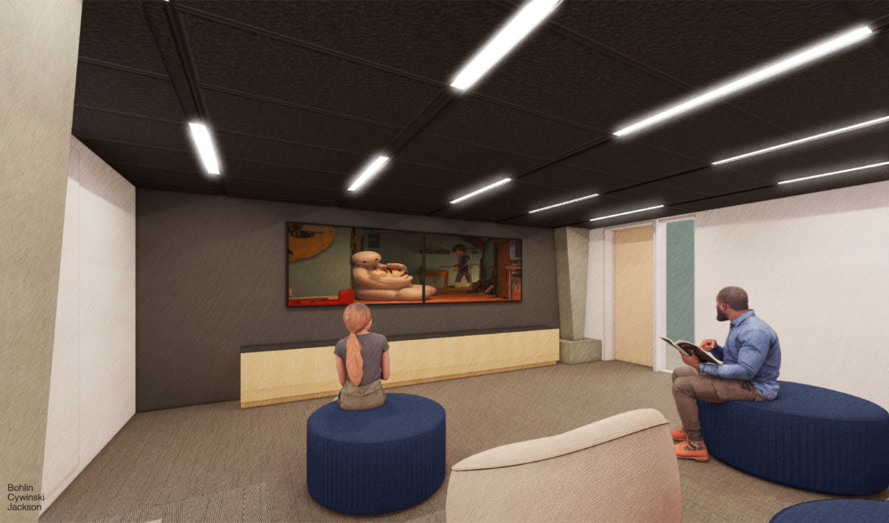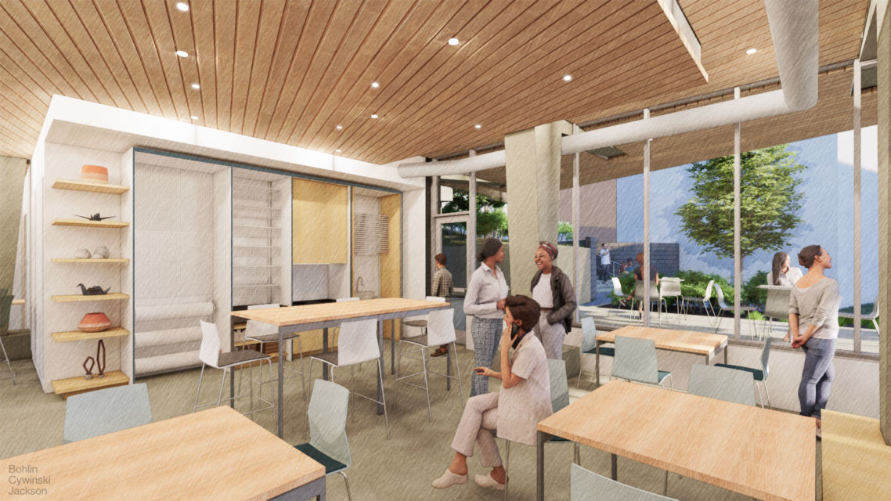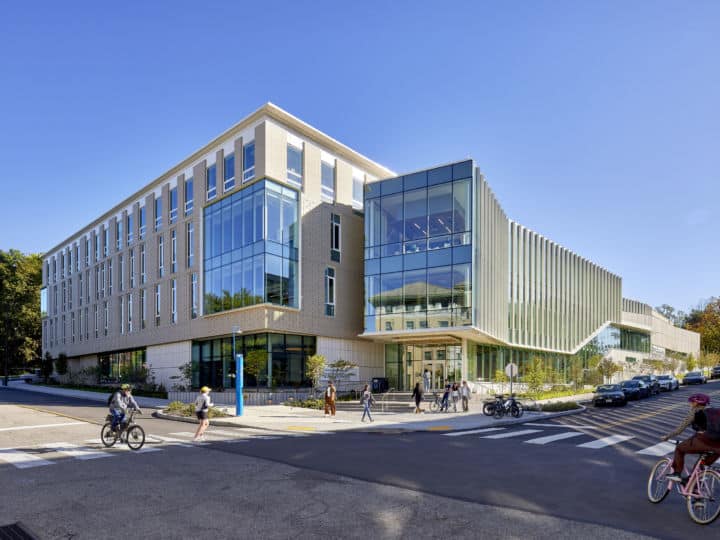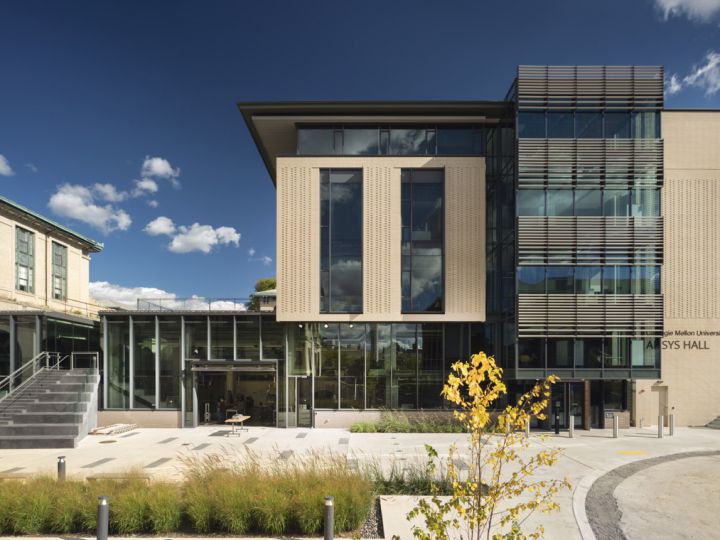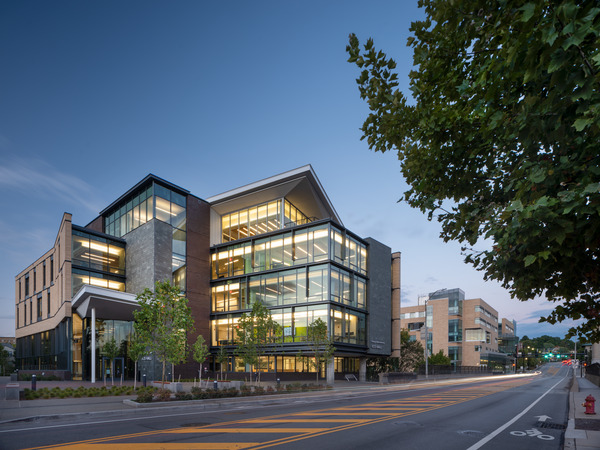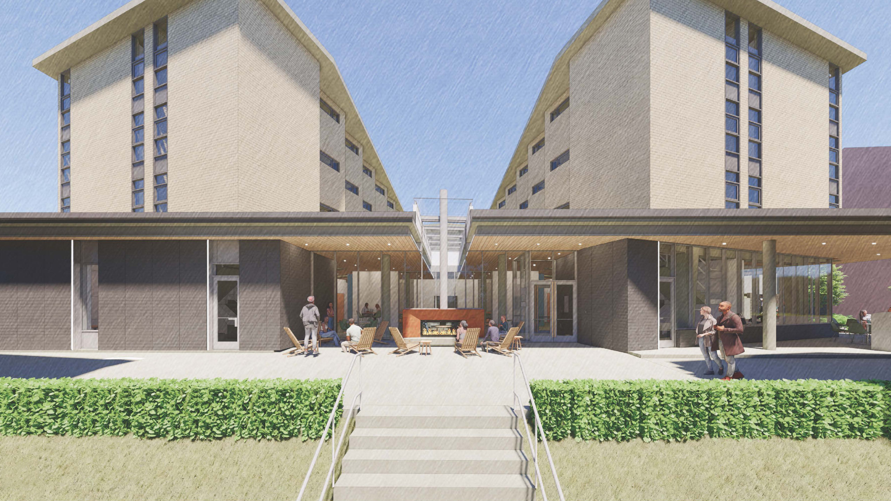
Carnegie Mellon University, Margaret Morrison Street Neighborhood Commons
Pittsburgh, Pennsylvania
A gathering place for Carnegie Mellon University students, faculty, and staff, the new Commons offers curated amenities designed to support creativity, collaboration, or quiet focus.
Project Information
SIZE
6,000 SF New Construction; 35,000 SF Renovation
COMPLETED
Summer 2025
Identified in Carnegie Mellon University’s student-focused Commons Master Plan, the new Margaret Morrison Street Neighborhood Commons breathes new life into the area surrounding and under Hamerschlag House––a mid-century dormitory originally built in the 1960s. The Commons occupies and nests itself in the “found” space among the existing columns that lift the existing Hamerschlag House above grade, while providing a place for rejuvenation within the dense Margaret Morrison Residential Neighborhood. This strategy achieves the University’s broader planning goals by extending the network of flexible spaces to a previously under-served area of campus while allowing students space to play and rejuvenate themselves, all built around a central hearth.
The living Commons’ identity is simply defined. A strong, extended-roof edge and warm wood ceiling define the new space––in contrast to the solid and distinctive geometries of the existing mid-century structure––making clear that all students and staff are welcome to enjoy a place of respite from the rigors of the day. Opening along an existing campus path and fire lane at the north edge of Hamerschlag House, the design creates a series of open student porches within a dense campus housing neighborhood. A new student art space is sculpted to combine with a large covered outdoor workspace with an indoor/outdoor fireplace, while a new student hearth and central skylight honor the original campus path and axis between the adjacent historic dorms. On the interior, the hearth and skylight anchor and organize a flexible central living room and large, adaptable multi-purpose room, media room, wellness room, and study spaces.
As a response to the challenging area within a dense existing neighborhood, the Commons creates a new universally accessible space that is integrated underneath the wings of the existing brutalist building by digging three feet into the ground, exposing the original columns now visible throughout the interiors. The unique “under” concept for the Commons was incorporated into a broader modernization of the existing Hamerschlag House residence hall, a traditional first-year dormitory affectionately known as “Schlag.” This work includes the addition of new HVAC systems and finishes in all 86 student rooms, the integration of new student study rooms on each level of the hall, upgrades to existing stair towers, and the revitalization of the central Hamerschlag Hall lounge, the “Schlounge.” Currently, the Commons is targeting LEED Silver.
