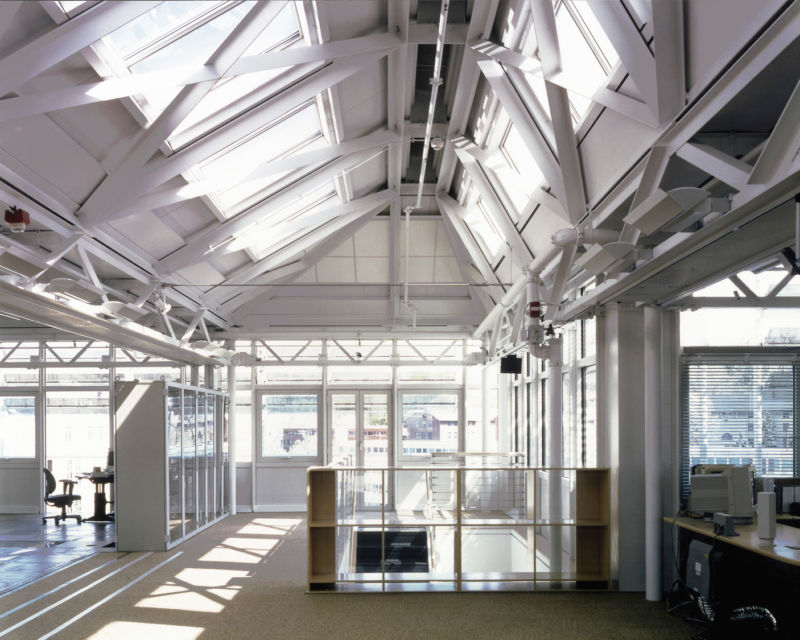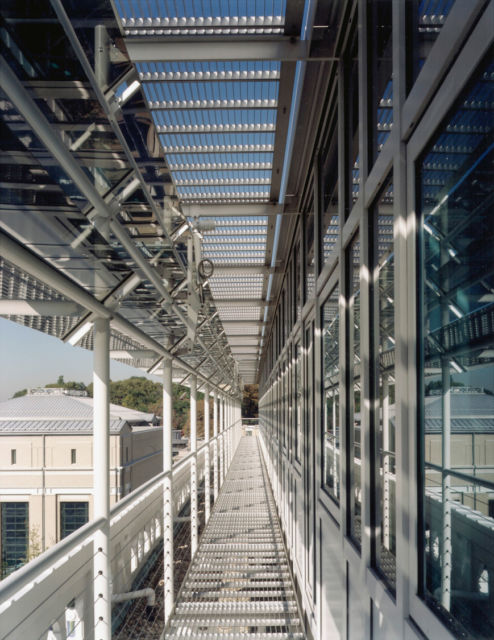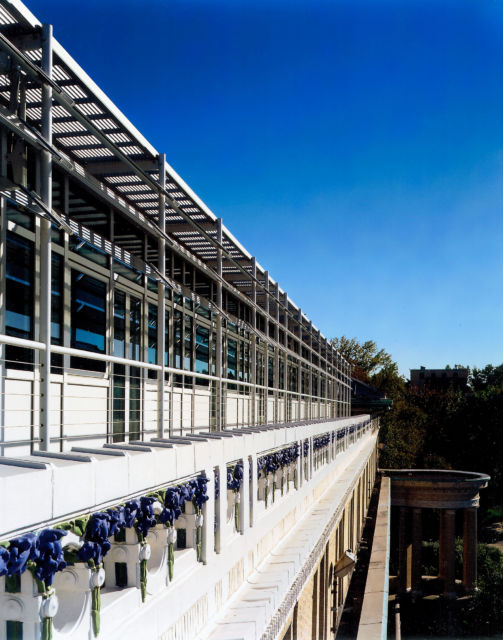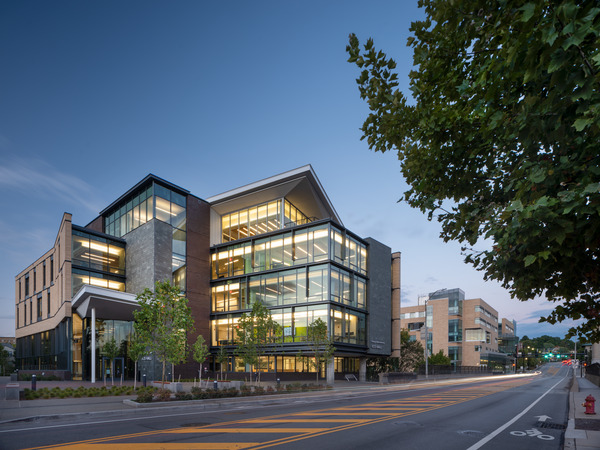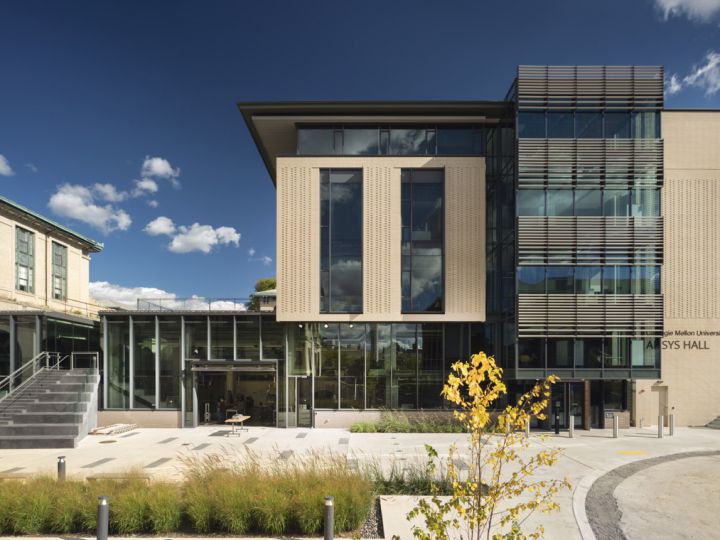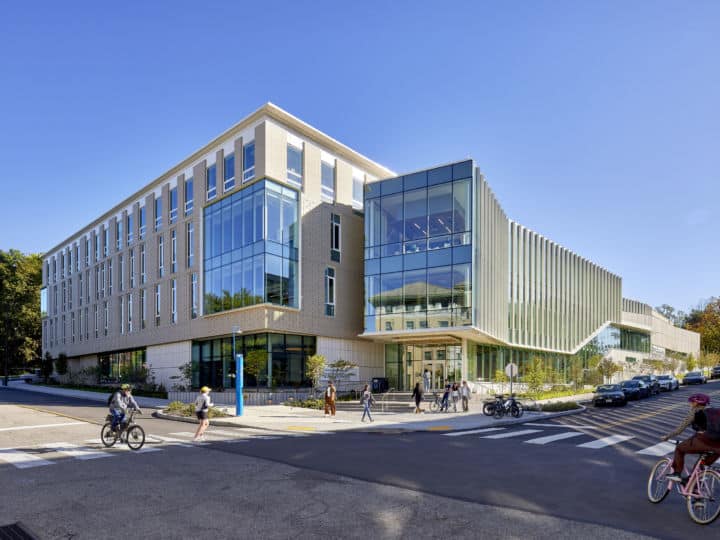
Carnegie Mellon University, Intelligent Workplace
Pittsburgh, Pennsylvania
The Intelligent Workplace at the Center for Building Performance and Diagnostics is a long-term demonstration, research, and teaching project for the Advanced Building Systems Consortium.
"The IW is a wonderful place to work, with daylight throughout, fresh air on demand, spectacular views over the campus, and the ability to adapt spaces and technologies as needed."
Project Information
SIZE
7,000 square feet
COMPLETED
1994
AWARDS
National Honor Award
Good Design is Good Business Awards
A rooftop extension of Margaret Morrison Carnegie Hall, the Intelligent Workplace enables demonstrations of innovations in building enclosure, interior, HVAC, and telecommunication systems. By breaking the massing of the structure into a series of modular bays, the roof form both maximizes solar performance and creates a scale sympathetic with the rhythms of the terra-cotta facade below. The interior is planned as a village that encourages interaction while retaining areas for greater individual privacy. Users are served by a highly integrated building system chassis which is flexibly designed for future investigation and research.
The Intelligent Workplace houses faculty and graduate student offices, learning/resource labs and conference facilities. As a lived-in office, research, and educational environment, the project provides a testbed for assessing the performance of new processes and products. Its construction demonstrates innovative and high performance assemblies in its enclosure, mechanical/electrical systems, interior finishes, and furnishings. The learning labs provide students and professionals hands-on learning about thermal performance, air quality, spatial performance, building integrity, visual performance, and acoustic performance.
The 7,000 square-foot penthouse addition was a joint project of Bohlin Cywinski Jackson and Swiss architect Pierre Zoelly, working with the professional staff of Carnegie Mellon University’s Center for Building Performance and Diagnostics. The CBPD is a demonstration project of the Advanced Building Systems Integration Consortium, a university/industry partnership established by Carnegie Mellon University.
