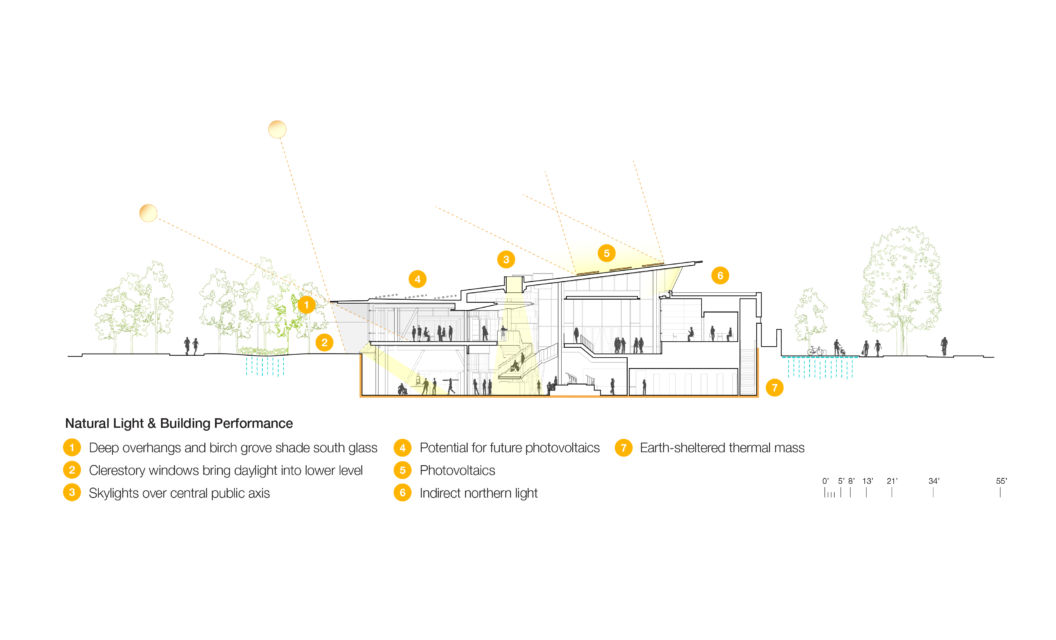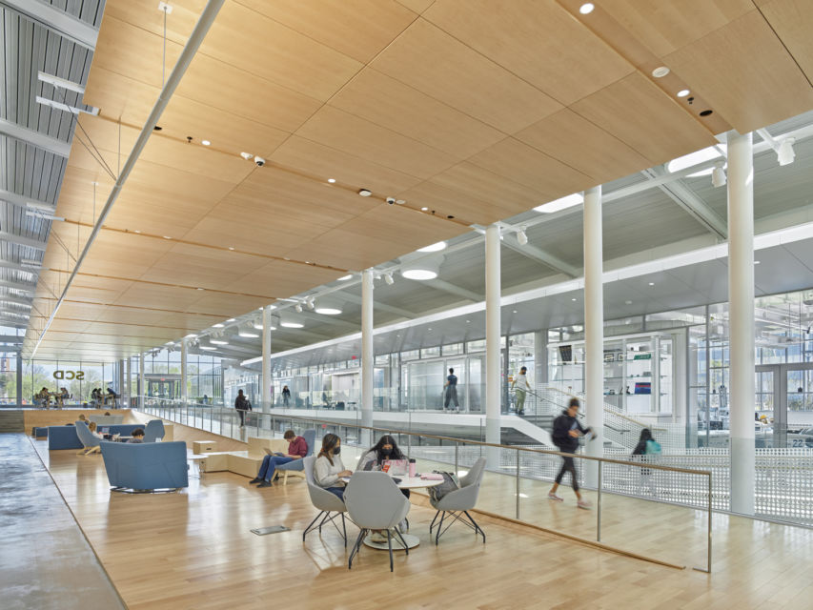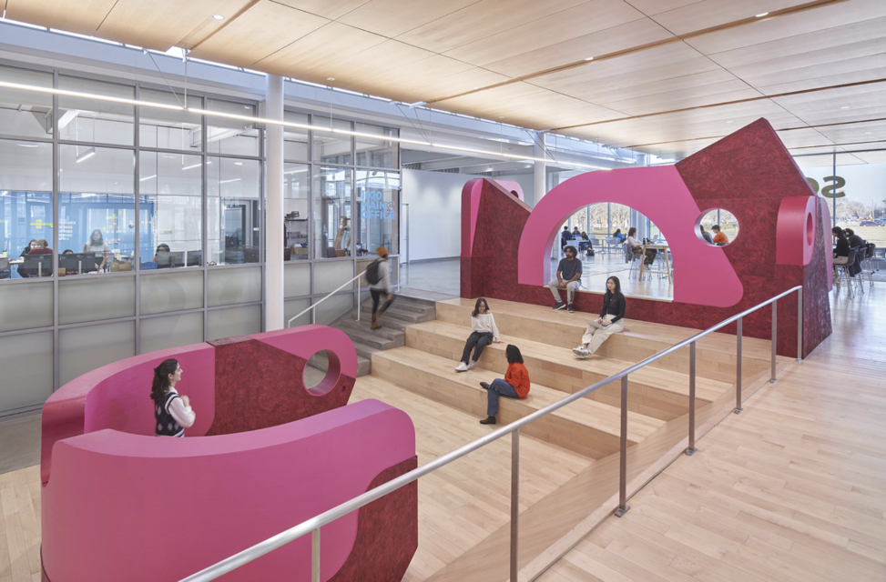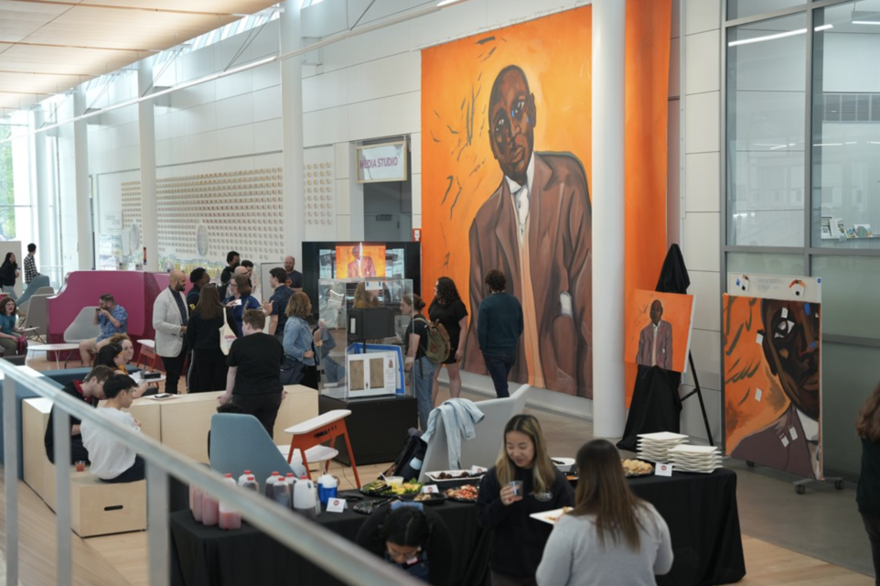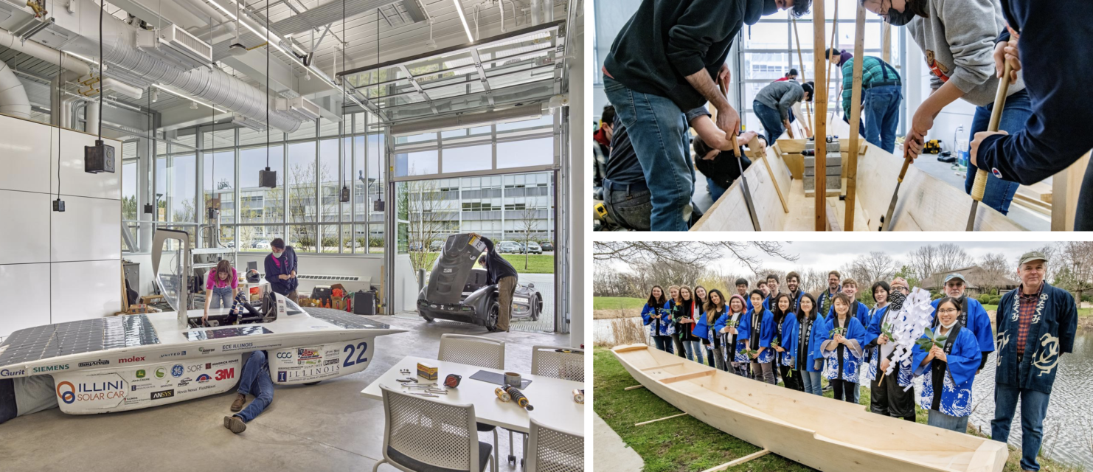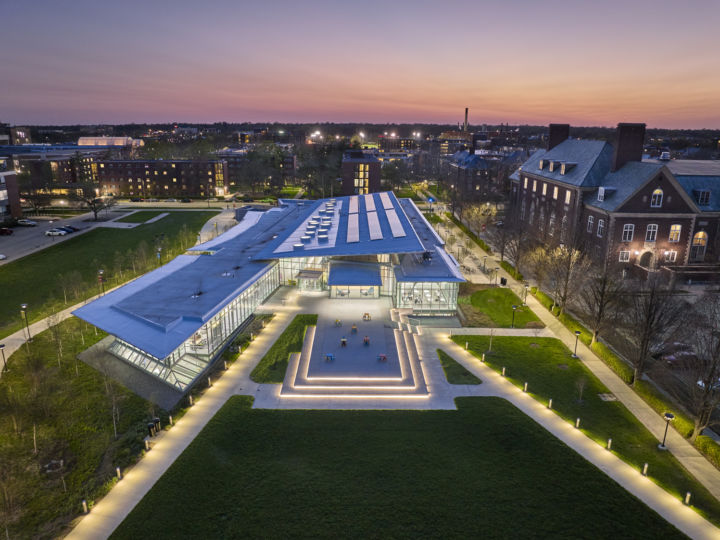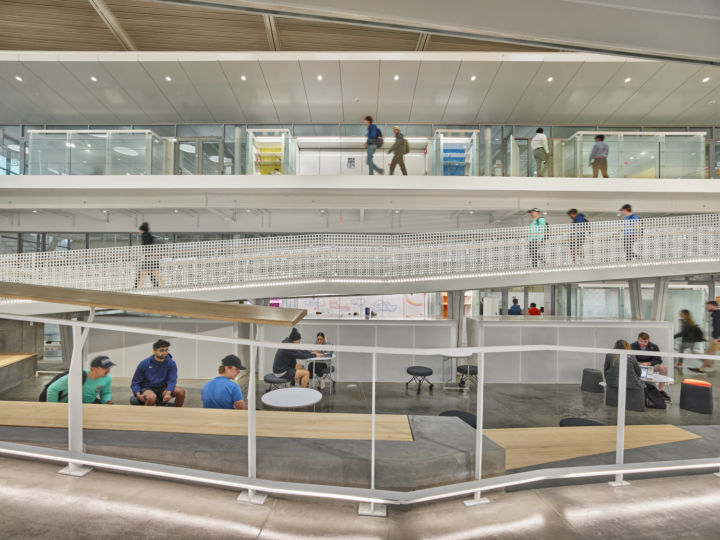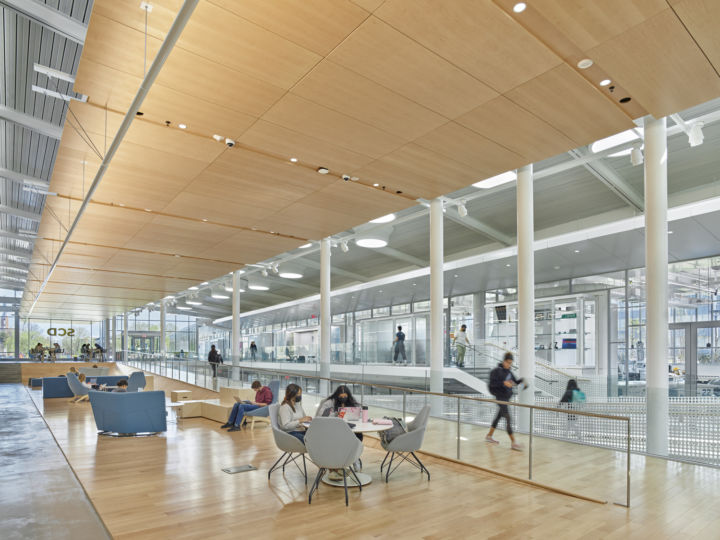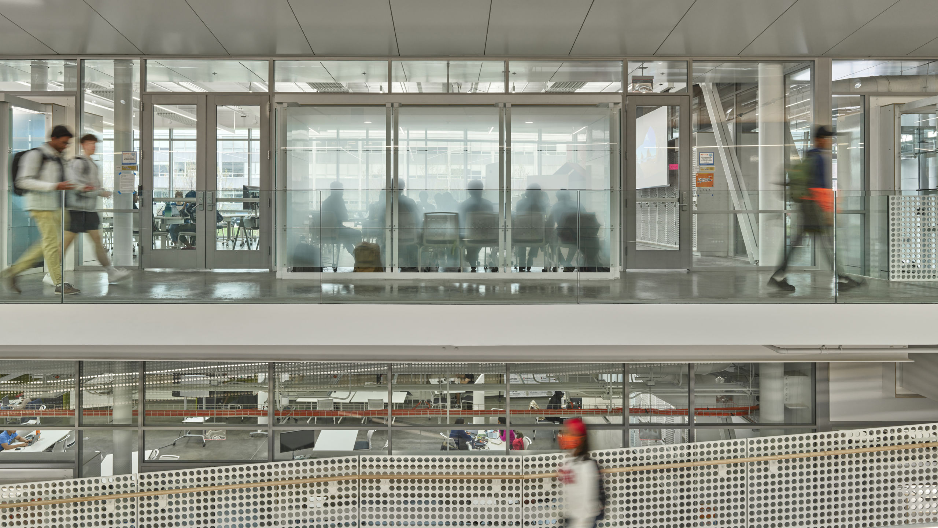
Strategies for Creating an Interdisciplinary Design Center
We were excited to share key planning considerations and lessons learned for the University of Illinois Urbana-Champaign, Siebel Center for Design at the recent SCUP North Central Conference in St. Louis.
"A beautiful facility which challenged prior master planning guidelines to deliver a truly unique and successful place of learning ... outstanding use of form and materials ... feels like a place that allows for discovery."
Since completion in summer 2021, the Siebel Center for Design has become a hub for creativity and exploration on campus. Open to all, the project provides a resource for wide-ranging, cross-disciplinary work. At SCUP North Central, SCD Director Rachel Switzky, Bohlin Cywinski Jackson Principal Bill Loose, AIA, and Silman Associate Ryan Miller presented the planning and design strategies for creating an agile, flexible facility, and how students have used the project since completion. Read more about several highlights from the session below.
Planning to Support Inclusive Mission and Maximize Impact
The Siebel Center for Design anchors the western edge of the Military Axis, a prominent campus green. While evaluating multiple sites for the new design center, client and project team considered accessibility, synergies with related programs, impact on the University master plan, and the ability to support the desired program size. Several sites closer to UIUC’s campus center were considered, but the Military Axis was ultimately selected because it wasn’t tied to a specific discipline, yet occupied a highly visible and accessible place on campus.
Transparency, Connection, and Scale
Exploring opportunities for a nascent program whose physical space needs were undefined at the outset of the design process, we knew that built-in flexibility and visual connection between studios, makerspaces, and open collaborative areas were important design drivers. Client and project team also agreed that the ability for students to take ownership of and adapt spaces to suit their specific needs was essential in creating a truly inclusive environment.
Bill Loose and Ryan Miller shared how the design of the building evolved to achieve these goals, from durable exposed materials and structure to integrated systems that will facilitate change as designed by the university. Spaces of varied scales – from the sweeping central Gallery to media studios and classrooms – provide room for individuals and groups to find the perfect space for their project. The design also minimized finishes for ease of maintenance over time, and integrated areas for students to interact directly with the physical building, including writable wall surfaces and room for large-scale murals and artwork.
Human Centered Design and Evolving the Building Program
Rachel Switzky shared findings on how the building, which now averages 25,000 monthly visitors, has been used since completion, highlighting the ways students have made spaces their own, and adjustments as programming has evolved. Because the building is distinct from other environments on campus, students have explored what it means to have a “blank canvas” and use the scale of different spaces for their work. While the central Gallery is regularly used for meetings and collaboration, it has also accommodated large-scale installations and artwork, fashion shows, and more. Areas for small groups and individual work have also proven essential for those seeking quiet and privacy within an open environment.
As the Siebel Center for Design continues to embrace student creativity at all scales, we look forward to learning how early planning and design decisions continue to work for staff and students at UIUC. View images from the session presentation below and learn more about the Siebel Center for Design at https://designcenter.illinois.edu/.
