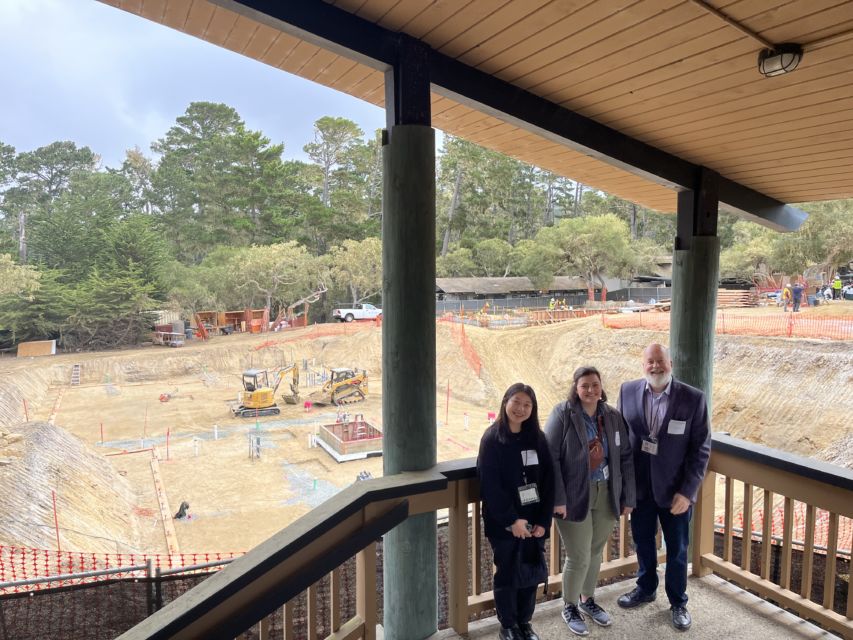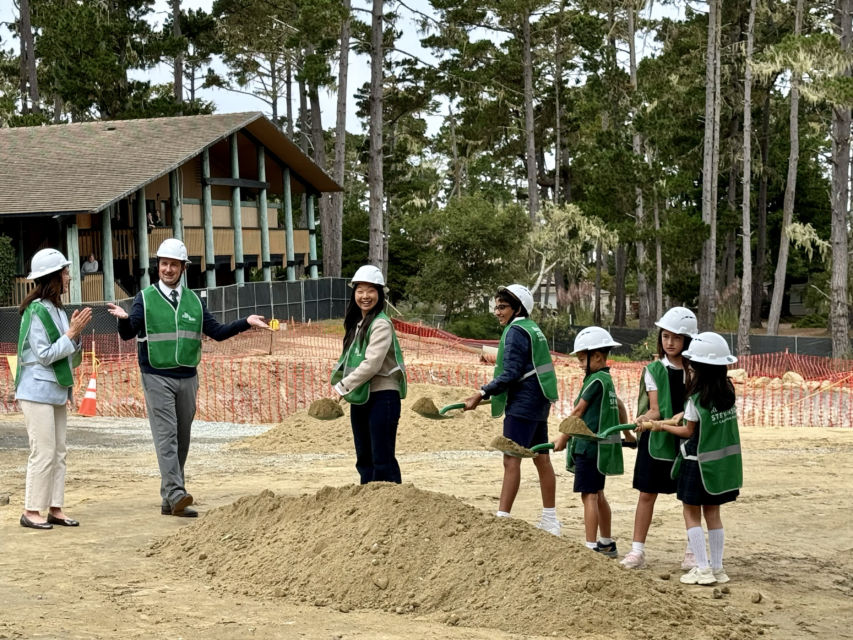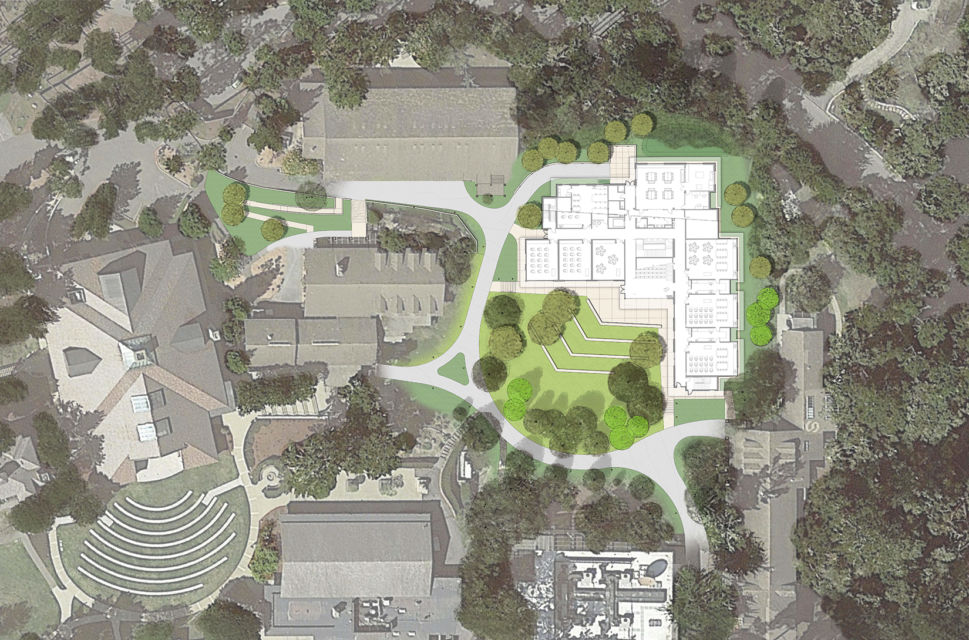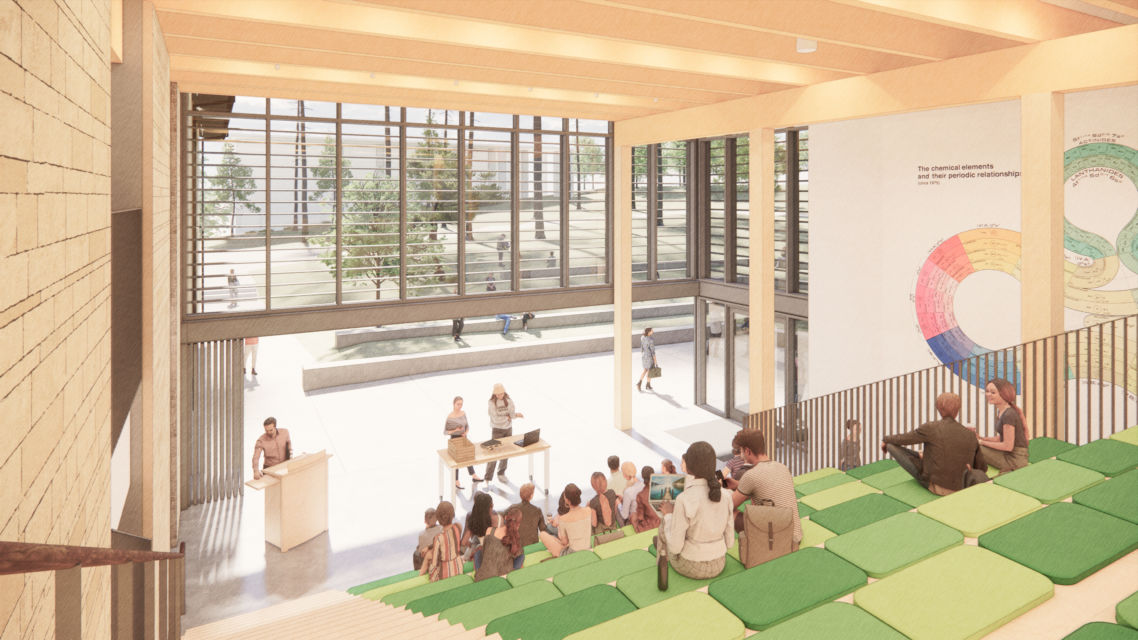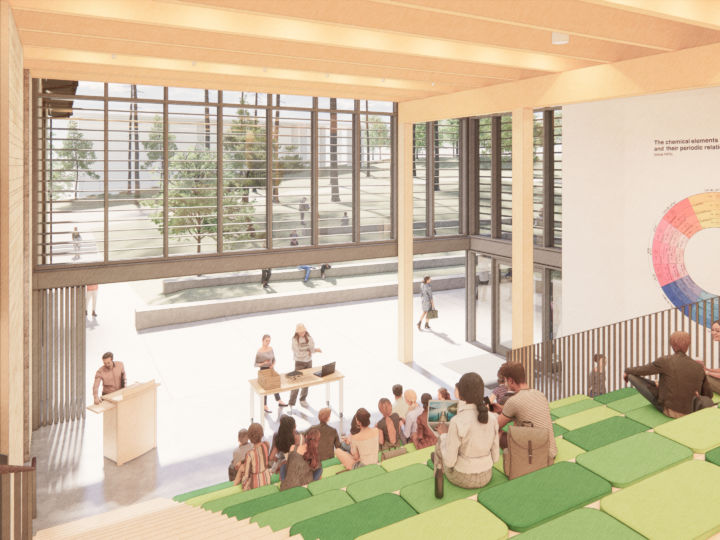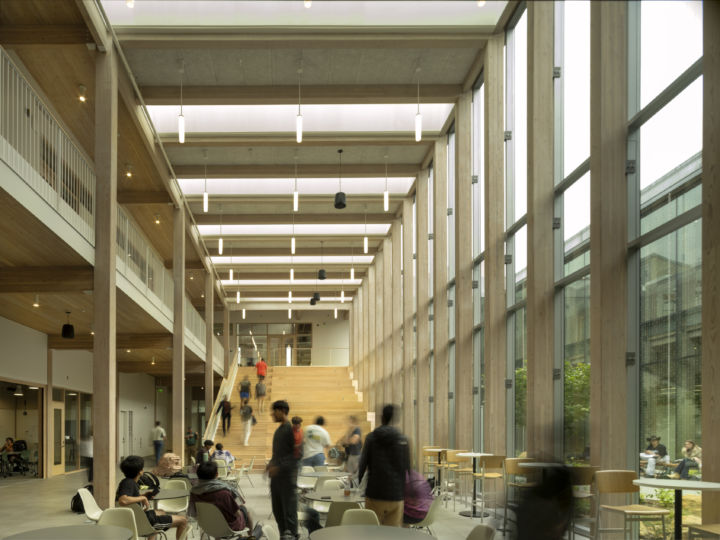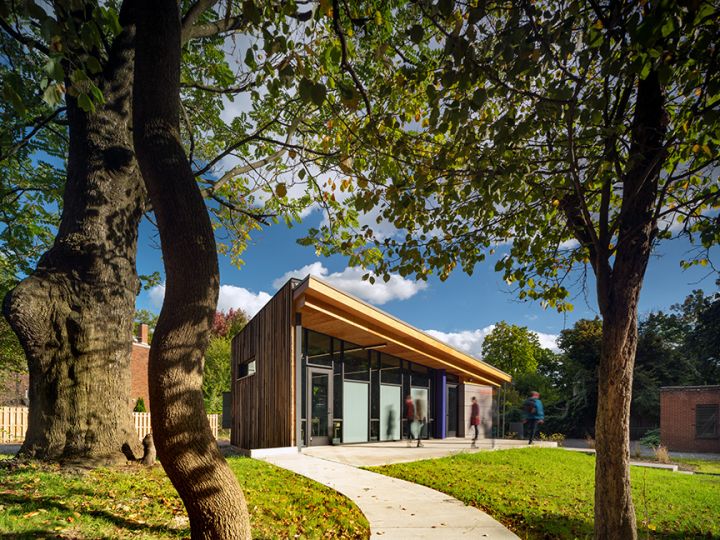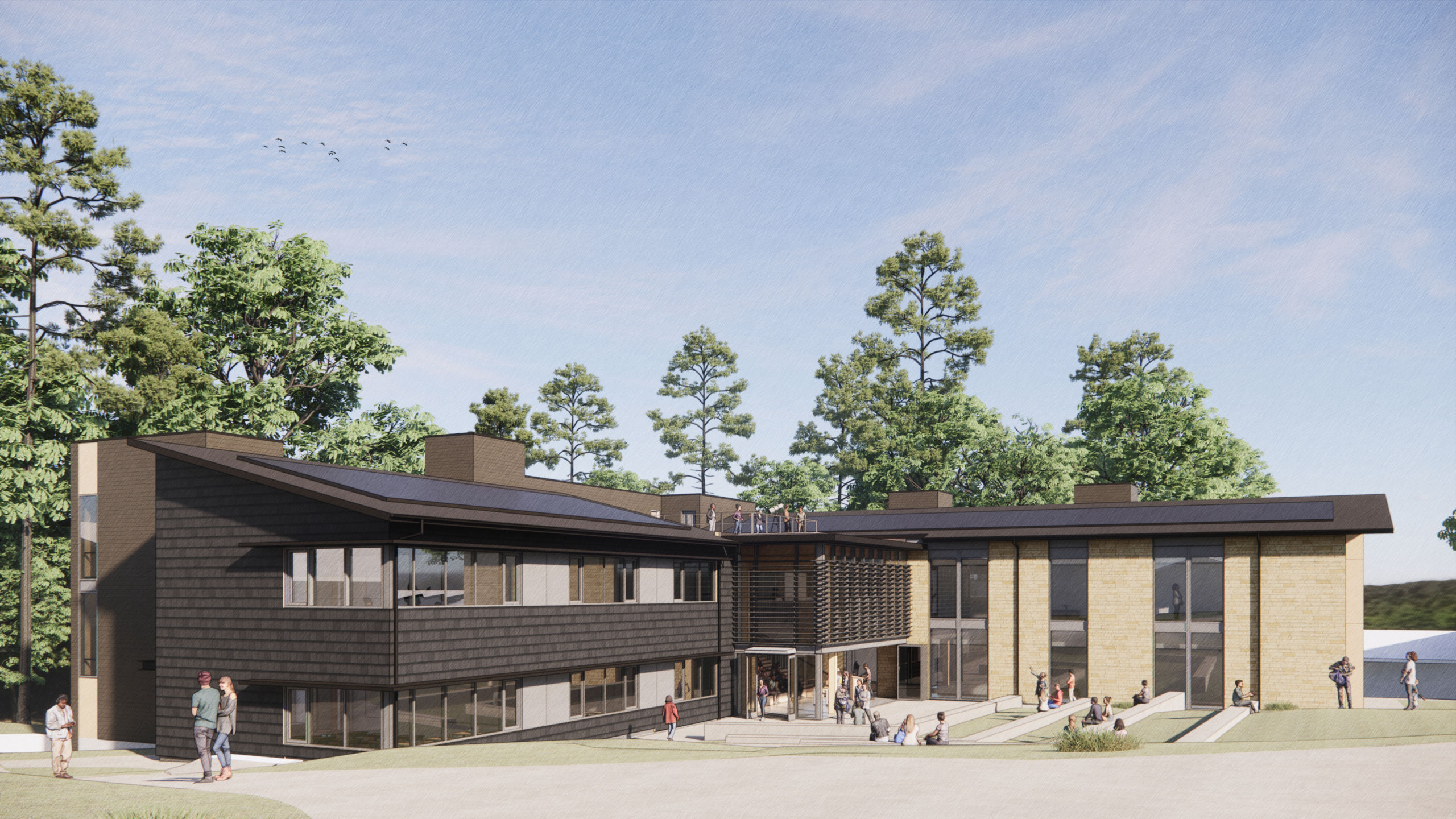
Stevenson School Hosts Groundbreaking for Math, Science, and Engineering Center
Anticipated to welcome students in 2026, the 37,500 square-foot facility will support student discovery, connection, and innovation in an open and collaborative environment.
On Friday, September 20, Stevenson School hosted a groundbreaking ceremony for its new Math, Science, and Engineering Center. The BCJ project team, including Greg Mottola, FAIA, James Kirkpatrick, Kelsey Bemmes, and Stephanie Pak, joined Stevenson faculty, students, and other invited guests for a celebration and remarks overlooking the project site. The project, a key part of the Remarkable Stevenson campaign, will include 14 new math and science classrooms, an advanced applied science makerspace, rooftop astronomy deck, and a double-height commons that opens to an outdoor amphitheater.
Located amid old growth trees in the picturesque Del Monte Forest and surrounded by one- and two-story campus structures and neighboring residences, the Math, Science, and Engineering Center is carefully sited and scaled to its context as a two-story building with partial basement and roof deck. Its L-shaped footprint hugs the northeast corner of a new academic quad and features two distinct wings: one for mathematics and dry science labs, and the other for wet science labs. The two wings meet in a welcoming, light-filled commons, consisting of an informal stepped seating area with a direct connection to the outdoor quad.
The project team includes Hathaway Dinwiddie General Contractors, SWA Group (Landscape Architect), Whitson Engineers (Civil Engineer), Daedalus (Structural Engineer), CB Engineers (MEPF Engineer), and Banks Landl (Lighting Design). Learn more about the project below.
