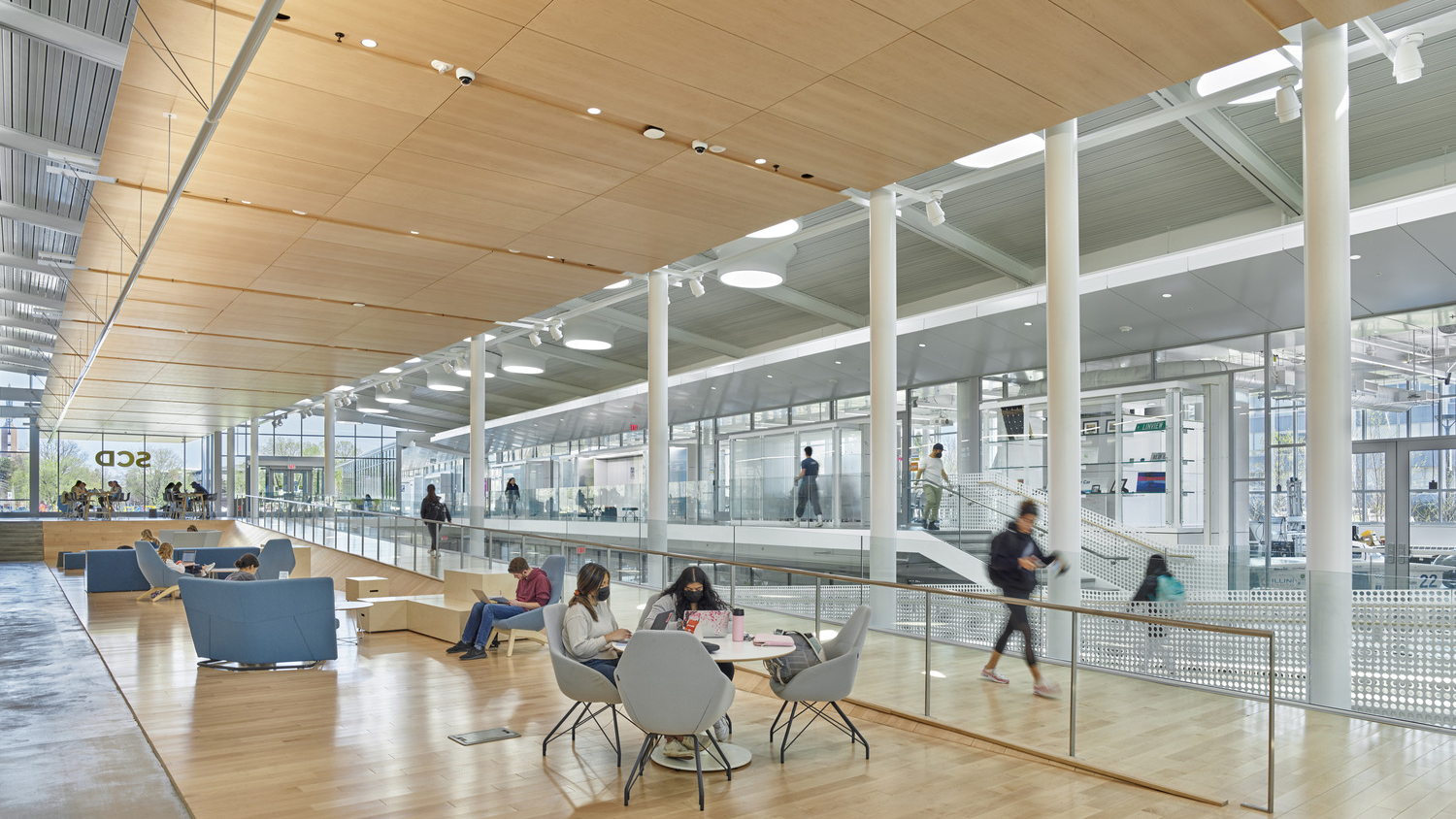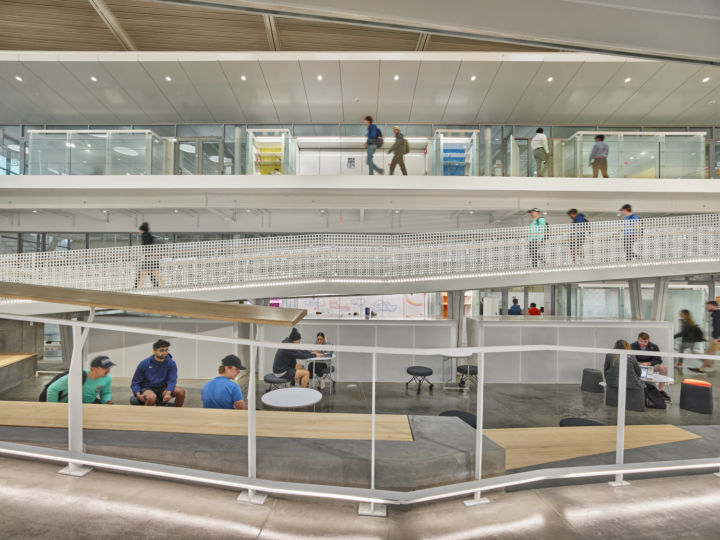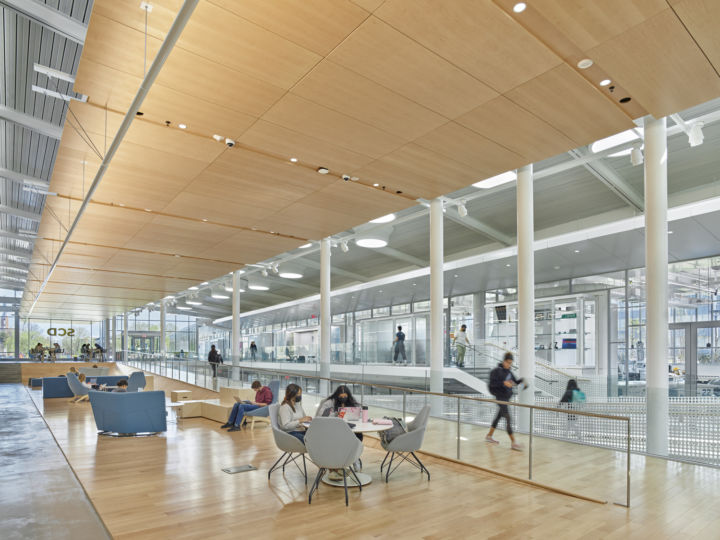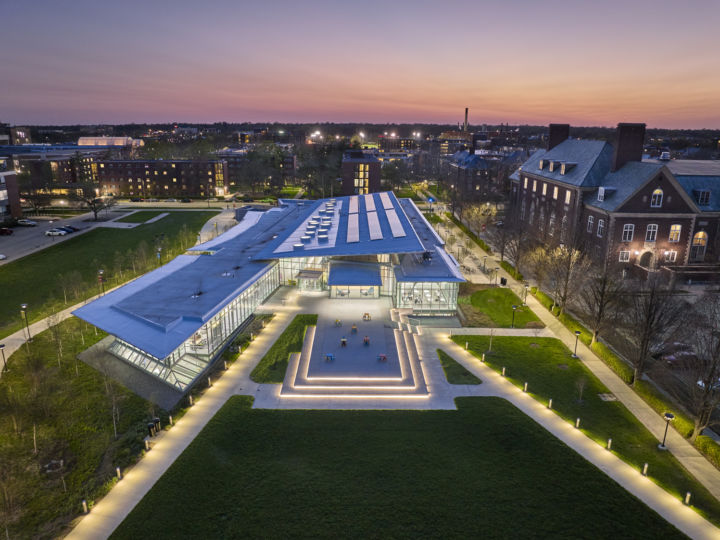
Siebel Center for Design Recognized at USGBC Regional Leadership Awards
The project was an honorable mention in the Illinois Green Building of the Year – LEED for Building Design + Construction category.
"The green buildings recognized in this year's awards help people to live safe, healthy and sustainable lives, and they create a foundation for sustainability within the communities and cities where they are located."
The USGBC’s East North Central region (Illinois, Indiana, Michigan, and Ohio) recently announced the recipients of the 2023 Leadership Awards, which celebrate exemplary LEED-certified projects. Nominated projects were judged on the categories within the LEED rating system: sustainable sites, water efficiency, energy and atmosphere, materials and resources, indoor environmental quality, location and linkages, awareness and education, and innovation in design.
The Siebel Center for Design, which provides a home for cross-disciplinary collaboration at UIUC, responds to the University’s goal of establishing a dedicated environment for practicing, modeling, and teaching design thinking using human-centered design. The project team was guided by overarching goals of flexibility, accessibility, and creating an inclusive environment for all students and faculty – in particular those without formal or technical design training. The design process combined passive strategies with rigorous energy modeling, glazing optimization, and shading and daylighting studies to deliver a high-performing, LEED Gold design center with a predicted EUI of 38.4 kBTU/SF/yr, a 68% savings from baseline.
Site orientation and expansive glass in the southern façade allow natural light to filter through both levels, promoting healthier environments that rely less on artificial lighting. 5000k LED lighting with occupancy sensors and daylight harvesting provides a responsive complement to abundant natural light. To maintain a comfortable environment above and below ground through cold winters and warm summers, the design included highly insulated cavity walls and roofs, as well as a high-efficiency curtain wall system comprised of insulated glass with low conductance spacers and two low-e coatings. The project also uses a cellular Airfloor air distribution system embedded in the concrete slab as a more efficient alternative to traditional ceiling ductwork. Learn more about the project below.


