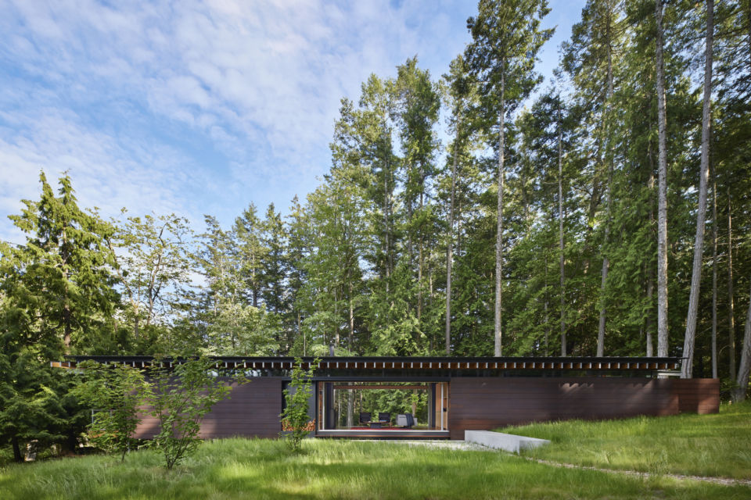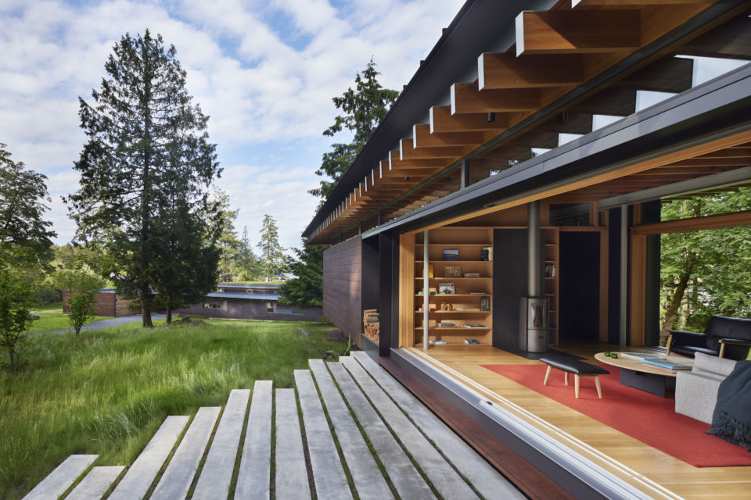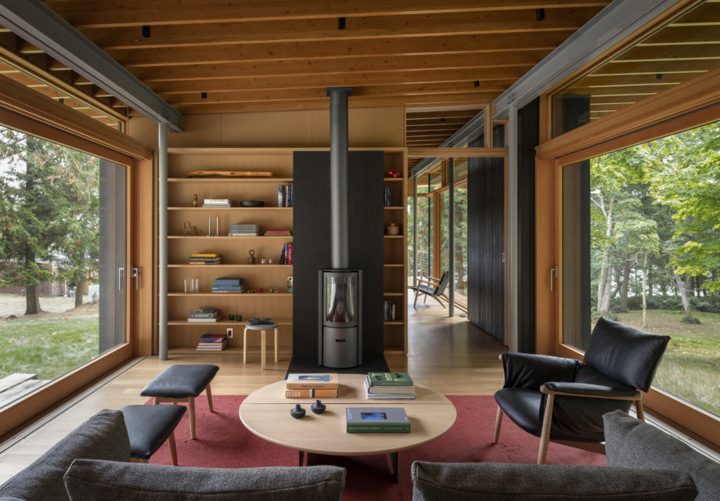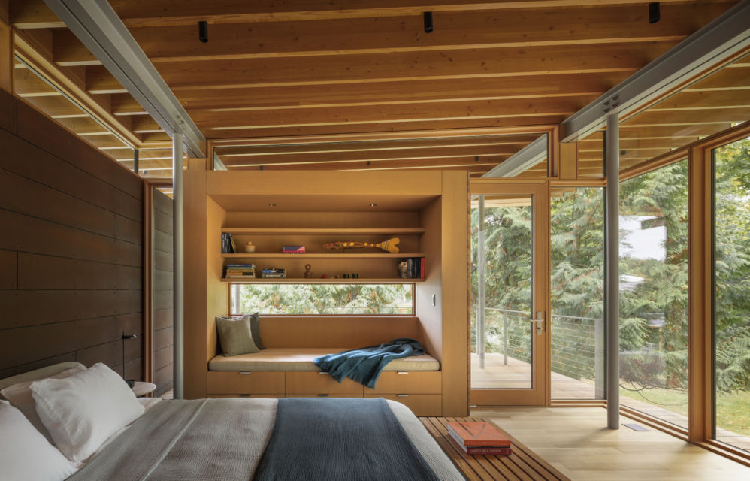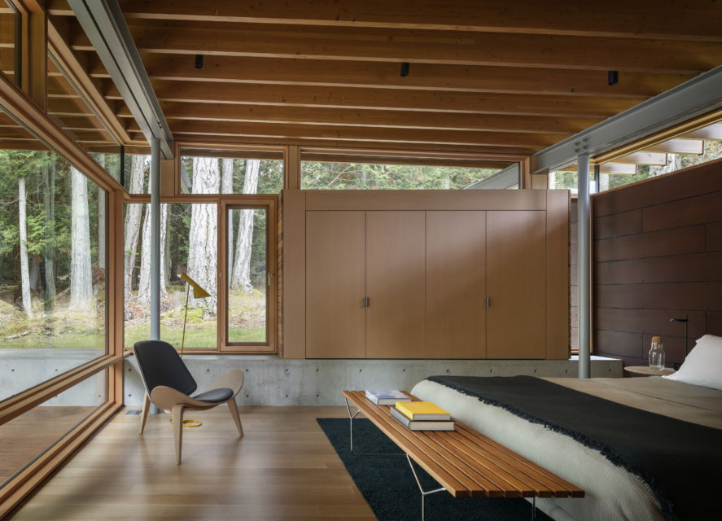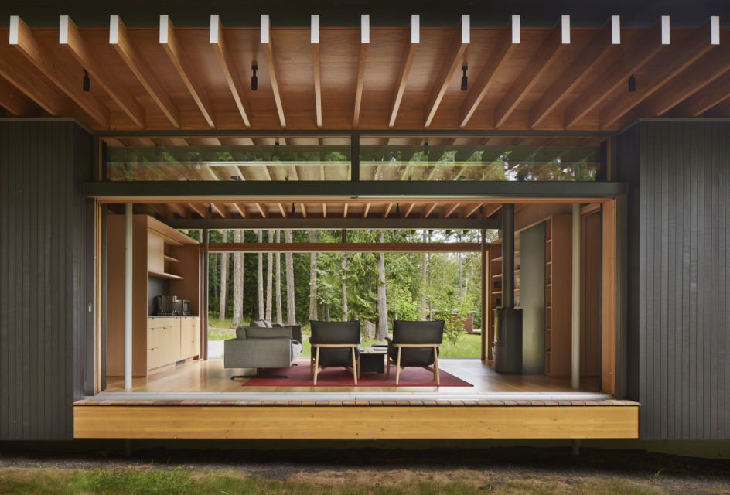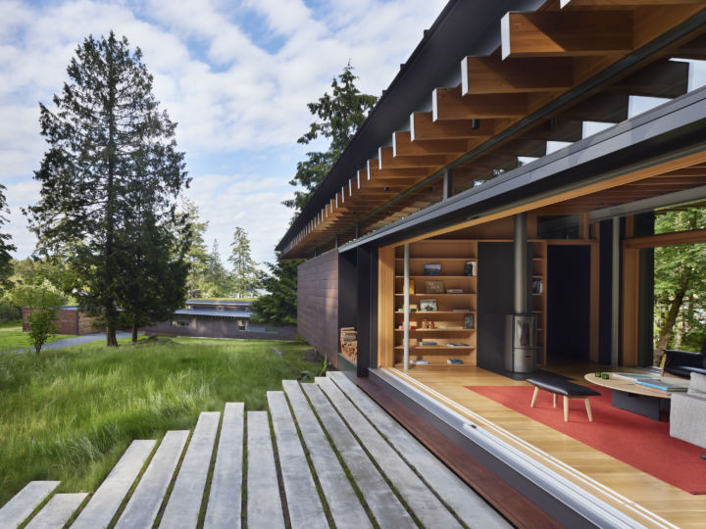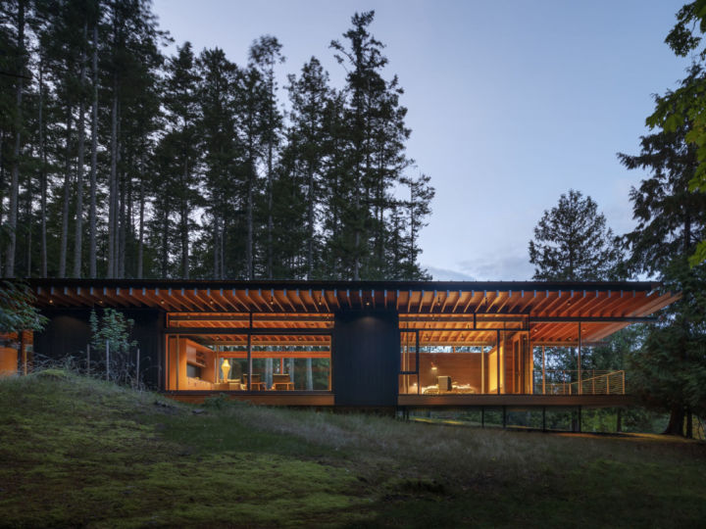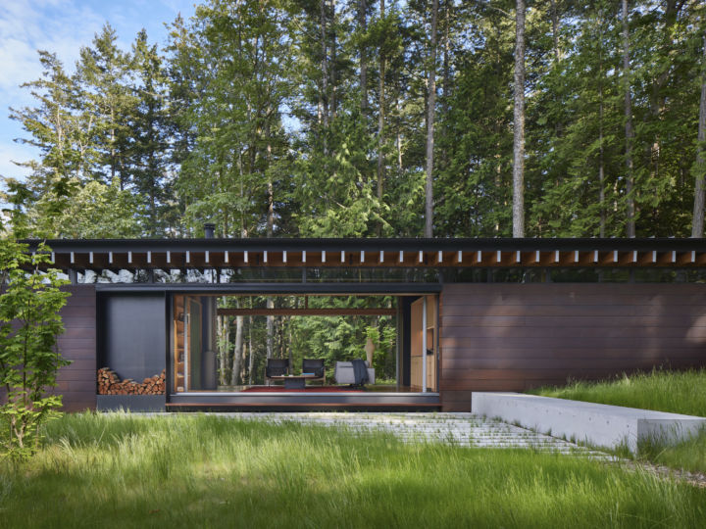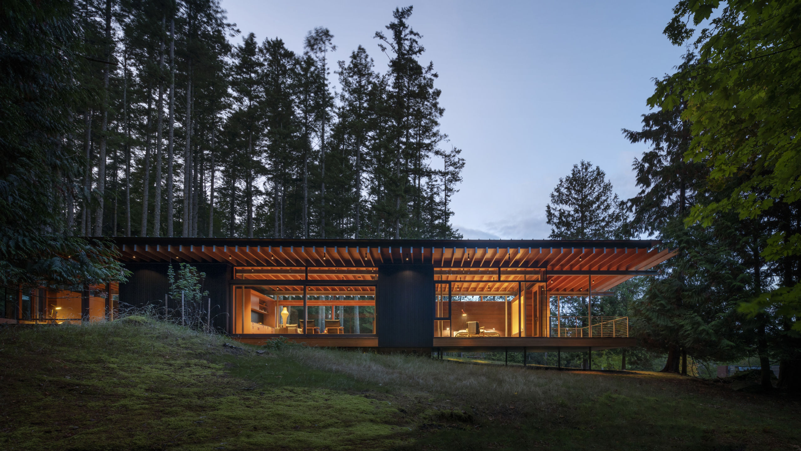
Henry Island Guesthouse Receives Residential Architect Design Award
The project received an honor award, and was commended for doing “just enough as the perfect balance of craft and utilitarian.”
"A clear and emphatic statement in the regional idiom of Pacific Northwest Modernism, carried off with the firm's signature cosmopolitan grace."
The 2023 Residential Architect Design Awards honored 10 innovative projects across categories including affordable housing, adaptive reuse, outbuildings, and more, showcasing how residential architecture at its best can support individuals, communities, and environments. Jurors Benjamin Anderson, Maija Kreishman, and Tya Winn weighed scale, purpose, and sustainability in the selection process. We’re excited to share that Henry Island Guesthouse was one of five honor award winners, the highest recognition.
The 1,350 square-foot guesthouse is an addition to a secluded site on one of the westernmost San Juan Islands. The main residence on the 24-acre property, designed by our practice in 2012, sits in a central meadow overlooking a shallow bay. When new owners purchased the property, they engaged our practice to make sensitive additions to the site that respected the natural character of the island. The guesthouse creates flexible space for hosting family and friends during extended stays, and relates to the vocabulary and materials of the main home while maintaining a distinct identity. As the 2023 RADA jury noted, “the simple materiality gives the home a crisp, organic aesthetic that rhymes perfectly with its woody environs as well as the existing house on the property.” A central common space opens completely to the outdoors, immersing guests in a quintessential Pacific Northwest landscape. While similar in size, each of the two bedrooms maintains a distinct character – one responds to the quiet intimacy of the forest, and the other looks out to filtered views of the nearby bay.
Project team members included Hoxie Huggins Construction, PCS Structural Solutions (Structural Engineer), Pacific Surveying and Engineering (Civil Engineer), Allworth Design (Landscape Architect) PanGeo (Geotechnical Engineer), San Juan Surveying, Cascadia Archaeology, and Rozewood Environmental Services (Wetlands Delineation), with photography by Aaron Leitz and Benjamin Benschneider.
Learn more about the project and design process below.
