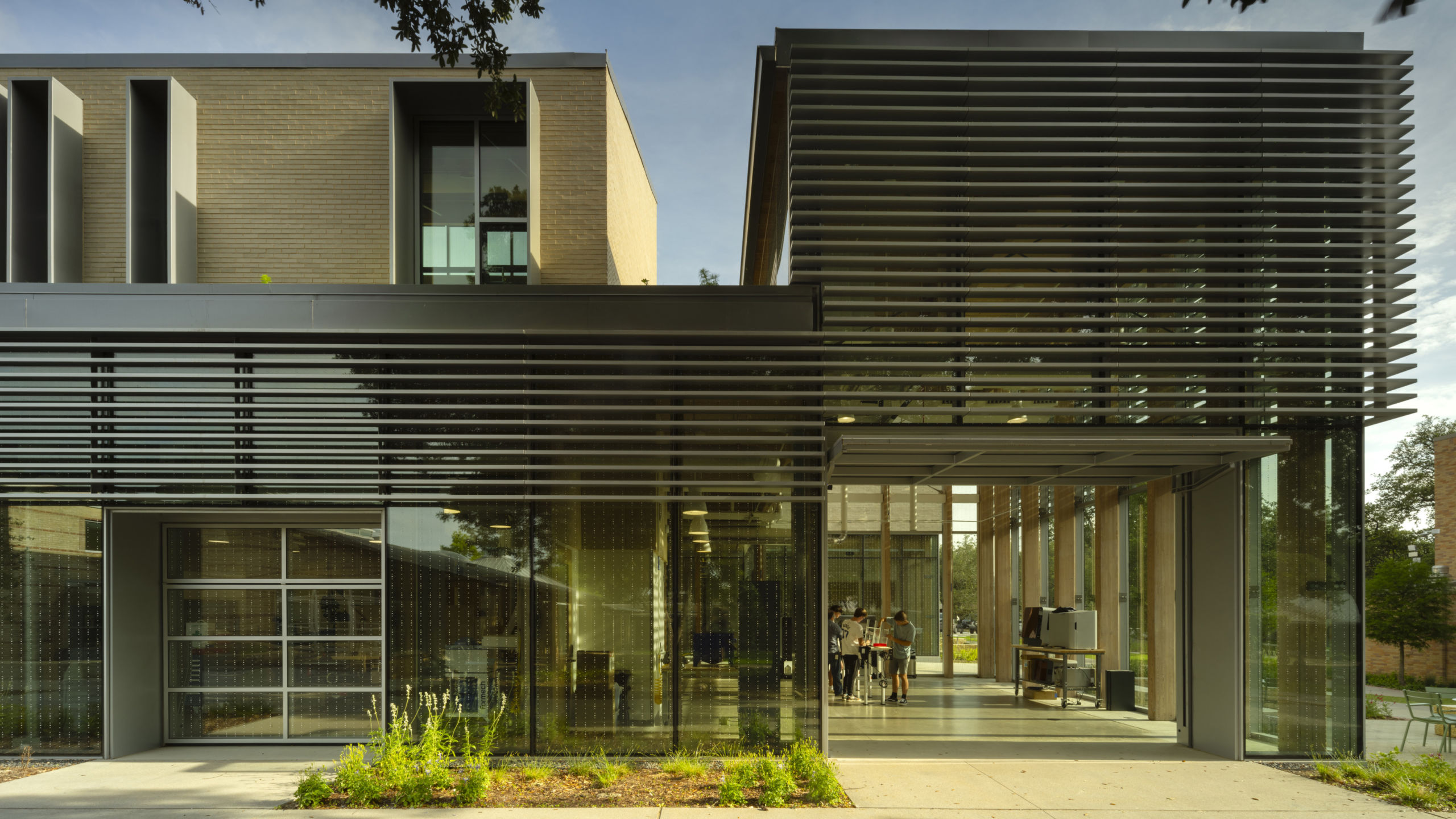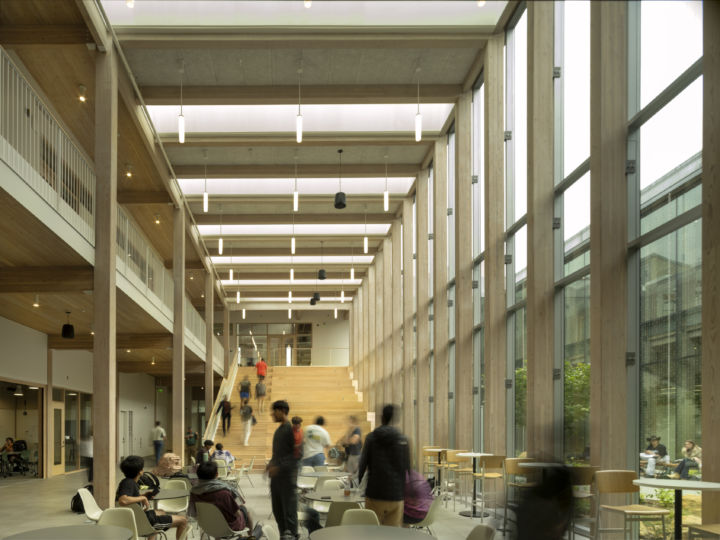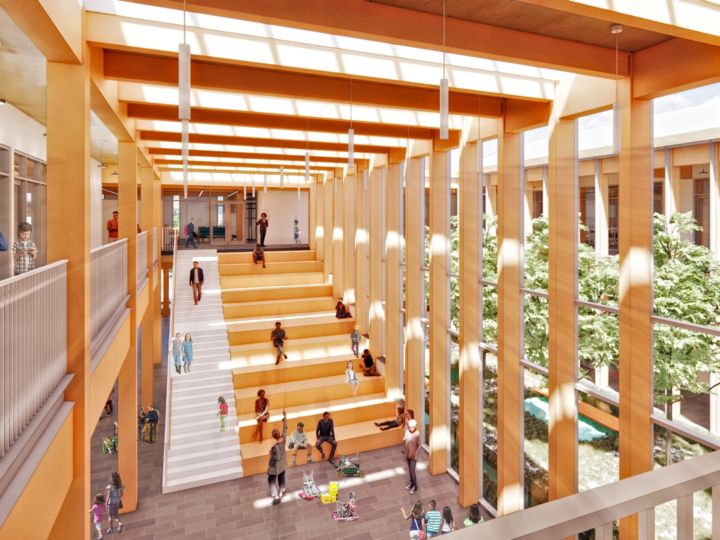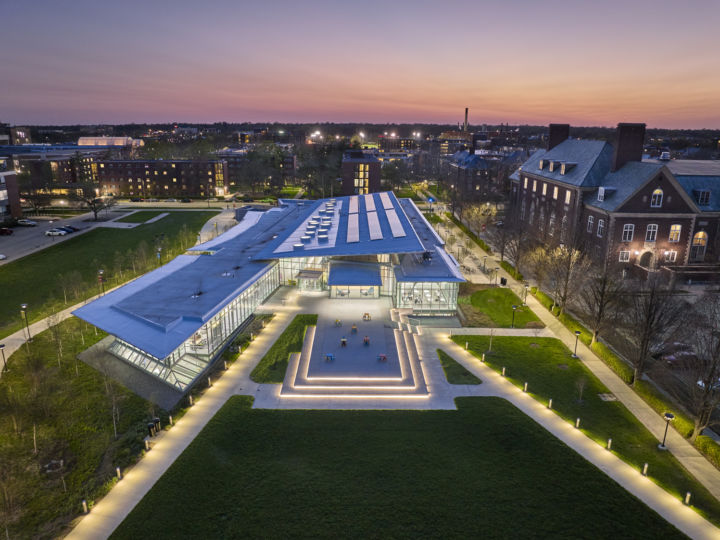
Greenhill School, Rosa O. Valdes STEM + Innovation Center featured in Architectural Record
A flexible, high performing facility for Greenhill School serves as a teaching tool for sustainable design while responding to campus context.
"The Rosa O. Valdes STEM + Innovation Center ... follows neatly in the school’s aesthetic tradition while also pushing it in a new, more sustainable direction."
In the October issue of Architectural Record, writer Mark Lamster explores the recently completed Rosa O. Valdes STEM + Innovation Center, a new home for middle and upper school math, science, and innovation at Greenhill School. The project houses a range of classrooms, fabrication and robotics labs, and makerspaces, intentionally intermixed to foster cross-disciplinary teamwork. As Lamster notes, “providing a sense of transparency was an essential goal of the project,” which establishes visual connections between learning environments and sheltered outdoor areas. Opportunities for students to learn about integrated sustainable design are found throughout, from the use of mass timber to daylight autonomy, rainwater harvesting, and more. A green roof and courtyard rain garden showcase native and pollinator planting and water management, while the project team also restored the school’s historic cistern to help facilitate discussions around the water cycle.
An expansive, double-height commons provides a welcoming collaborative, meeting, and social space for students and faculty during the day. As Lamster writes, “above all, the building creates an inviting place for gathering in Greenhill’s sprawling and uncentralized campus. Students can assemble in an open lobby area with movable tables and chairs, or sit on a large bleacher stair linking the building’s floors.” Learn more about the project below.
The project team included Walter P Moore (Structural Engineer); OJB (Landscape Architect); Westwood (Civil Engineer); DBR (MEP Engineer); and Scott + Reid General Contractors, with photography by Nic Lehoux.


