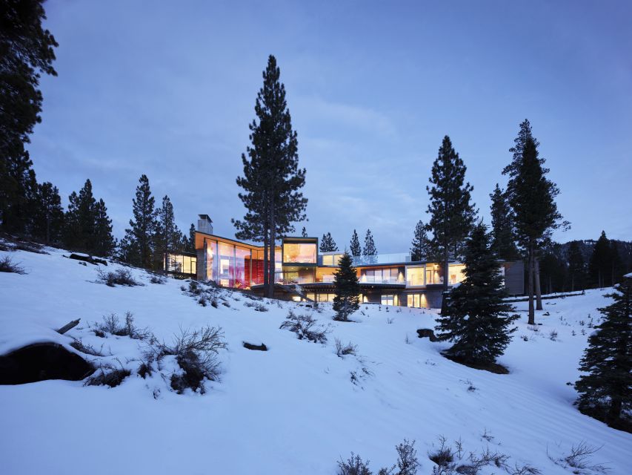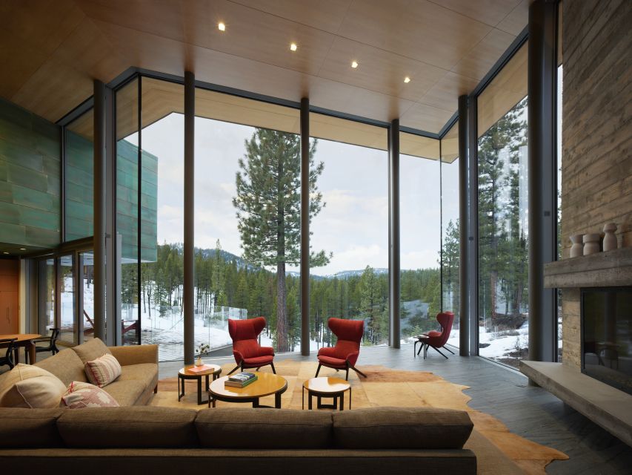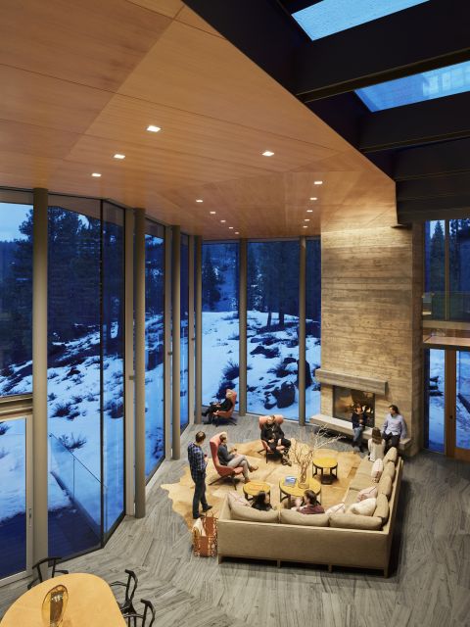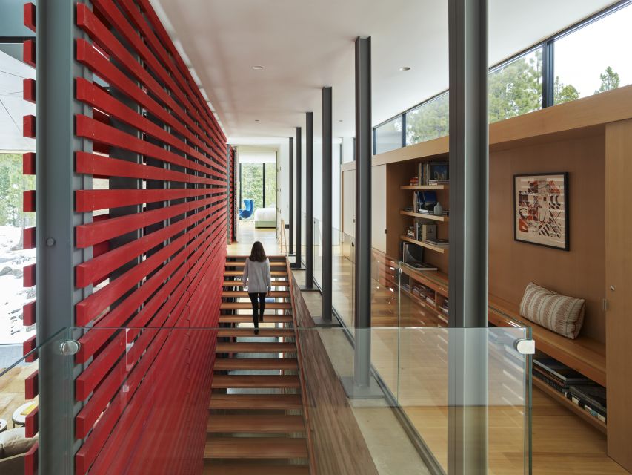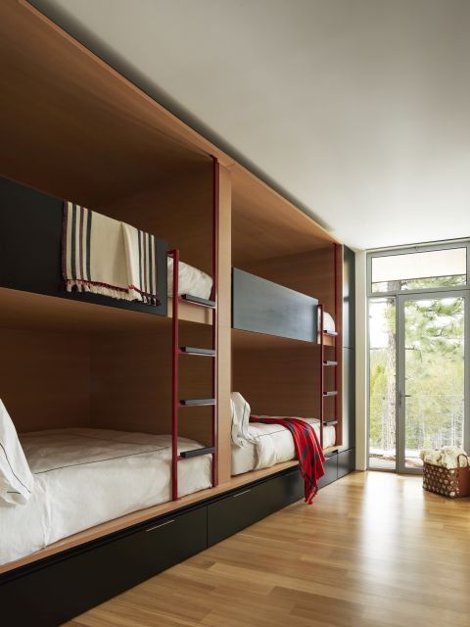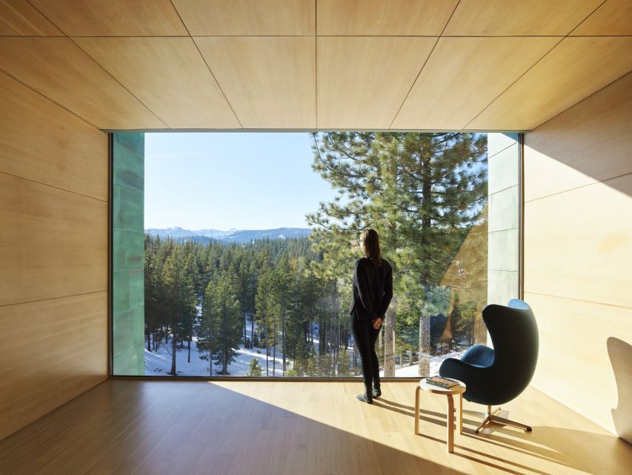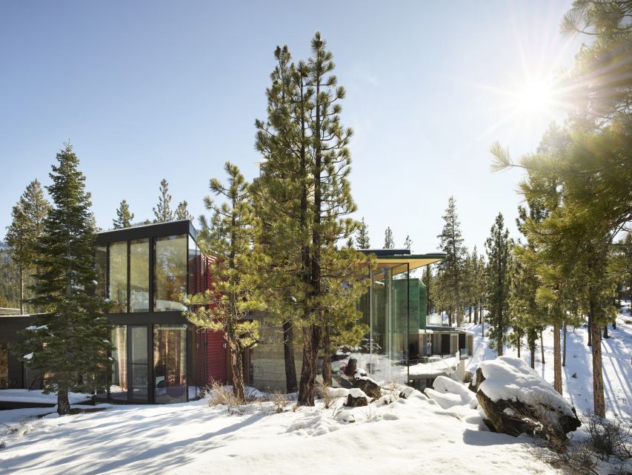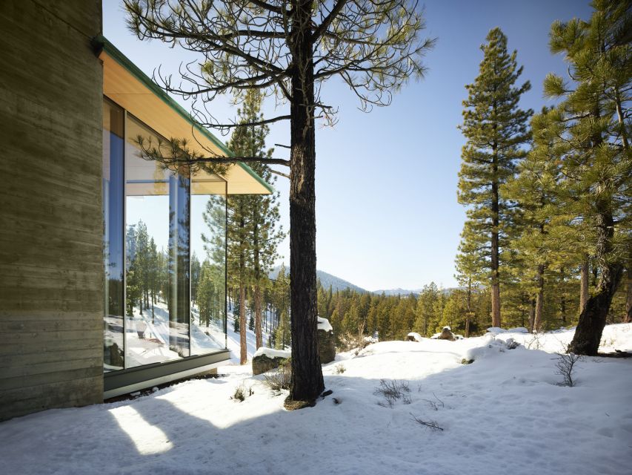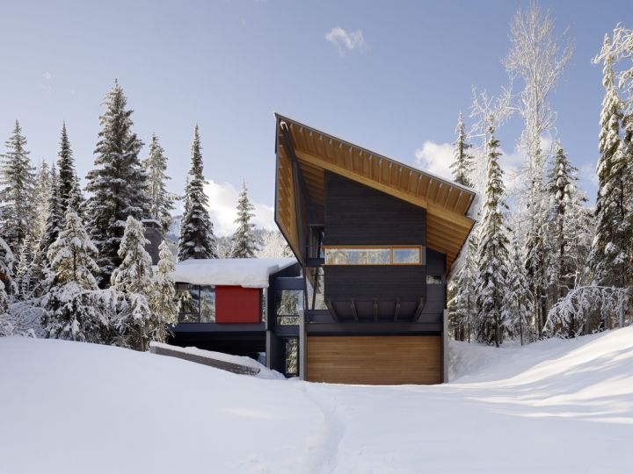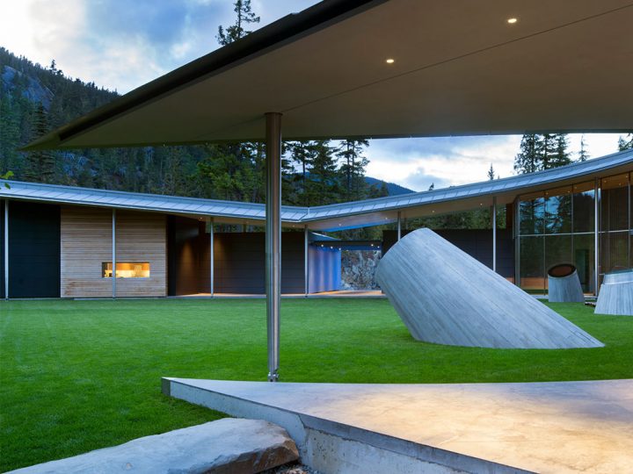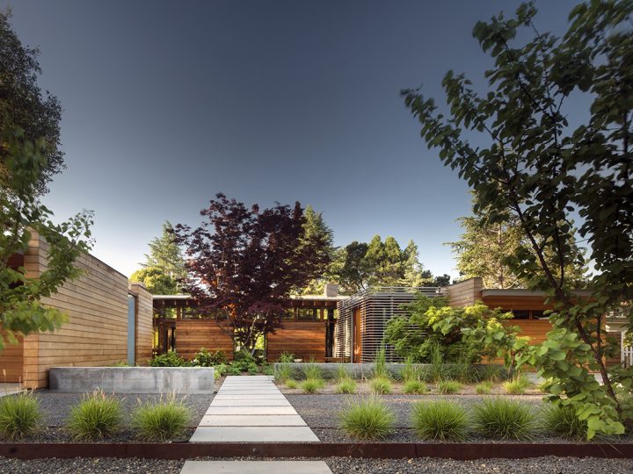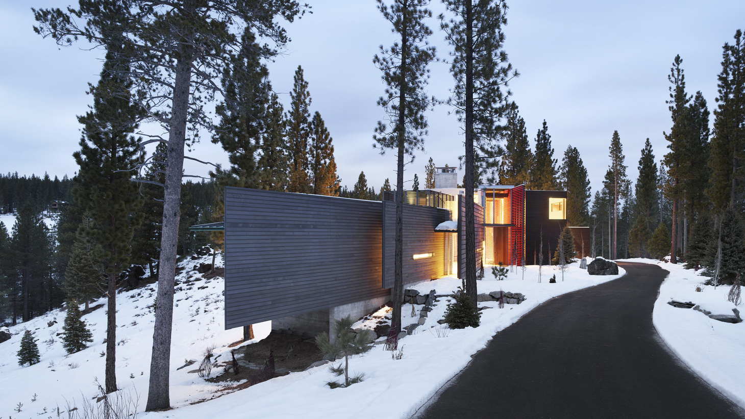
Martis Camp Residence
Truckee, California
A mountain getaway serves three generations of a tight-knit family, providing distinct spaces for both socializing and private respite.
Project Information
SIZE
12,200 square feet
COMPLETED
2020
PRESS
Following the ridgeline of a secluded bowl in the Sierra Nevada mountains, this family retreat offers unobstructed views of the nearby Pacific Crest Trail and surrounding forest. The access drive follows a craggy promontory of sculptural rock outcroppings, Jeffery Pines and high alpine Aspens before emerging into a courtyard of native flagstone. Weathered cedar and charred wood soften the edges of the home, blending with the textures of the surrounding landscape, while a striking red wall pulls one through a day-lit slot into the heart of the house. This is the great room, the gathering hall, the central courtyard; the place where three families and three generations come together.
The 22’ foot high great room, featuring floor-to-ceiling windows, is anchored by an earthy concrete fireplace to the north. Grand views west are complemented by more intimate views north, flanking the fireplace, onto a field of natural rock outcroppings and pine forest. The kitchen island is designed so that all 12 immediate family members can sit together at the same time.
Off the great room, a stair woven into the red wall leads to a delicate bridge across the entry and into a copper-clad bedroom suite. Quiet, more intimate wings stretch south along the entry drive and east, following the forested ridge, and include living areas, bedroom suites and bunkhouses for two adult children and their families. The three bedroom wings circulate naturally back to the great room, reinforcing the communal nature of family gatherings at this mountainside retreat.
