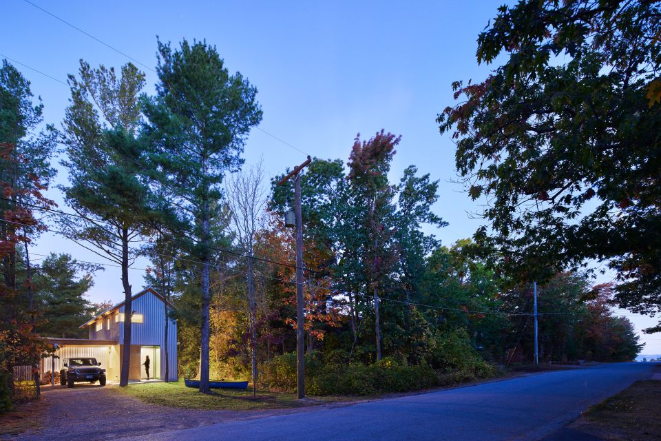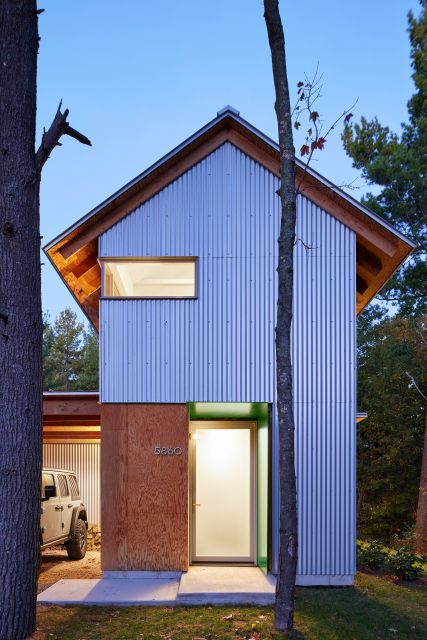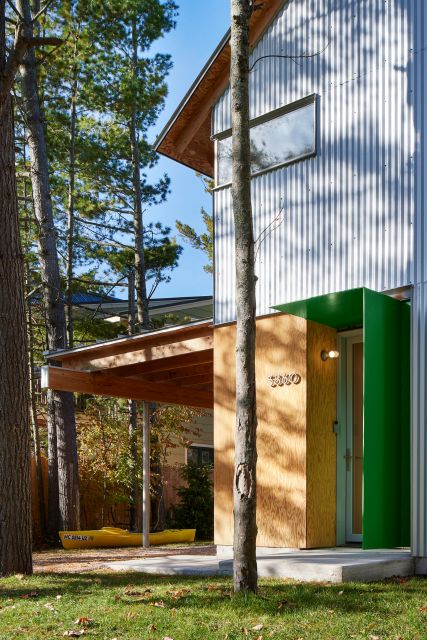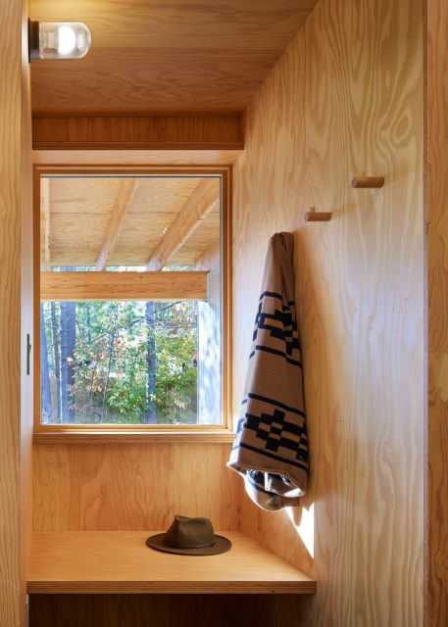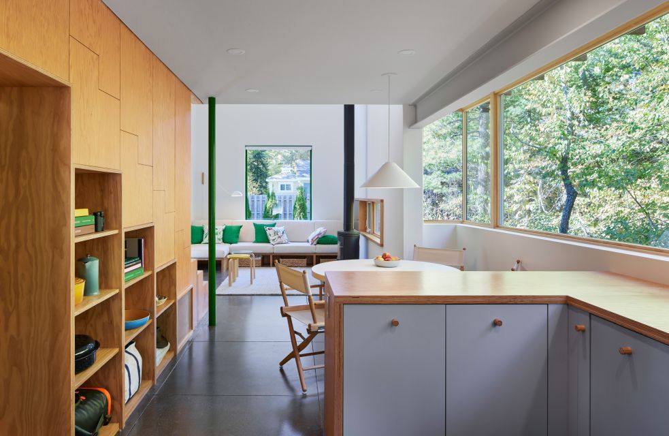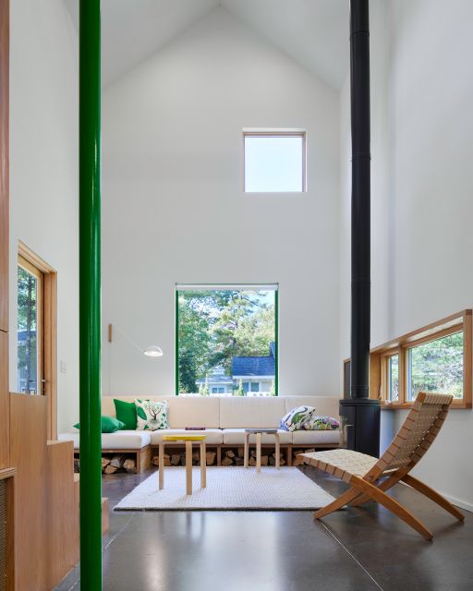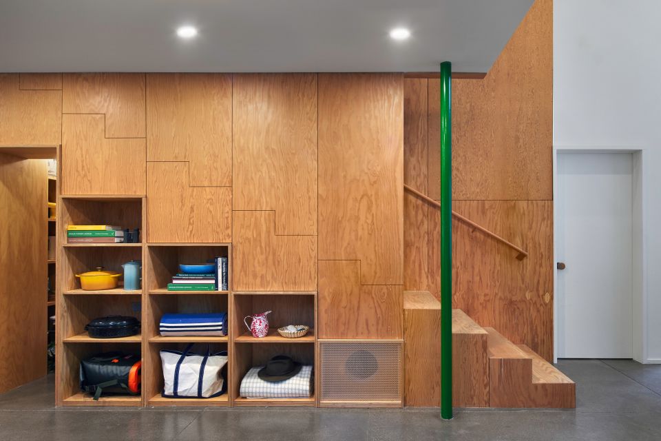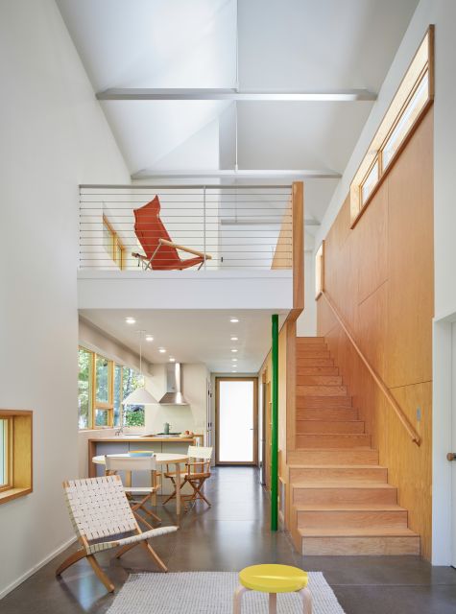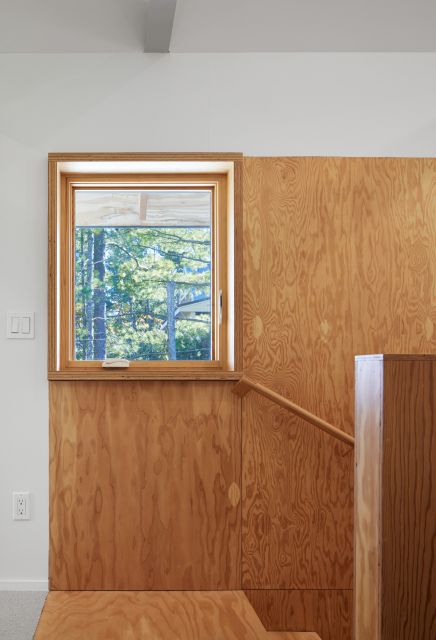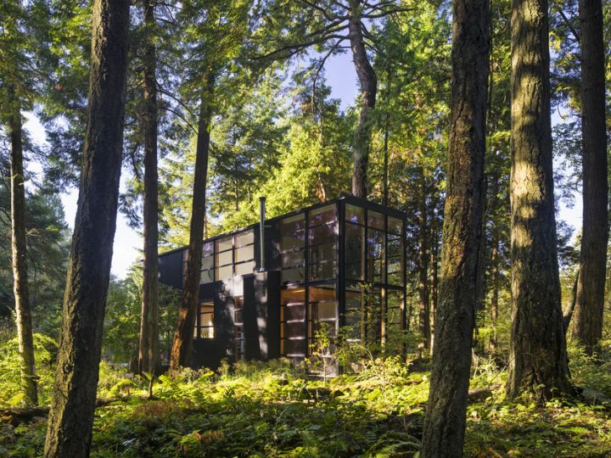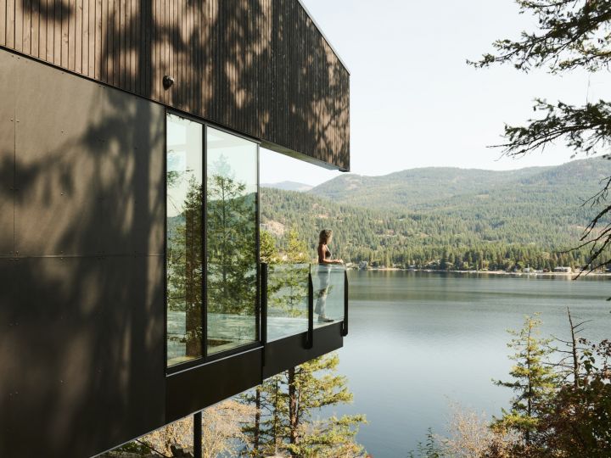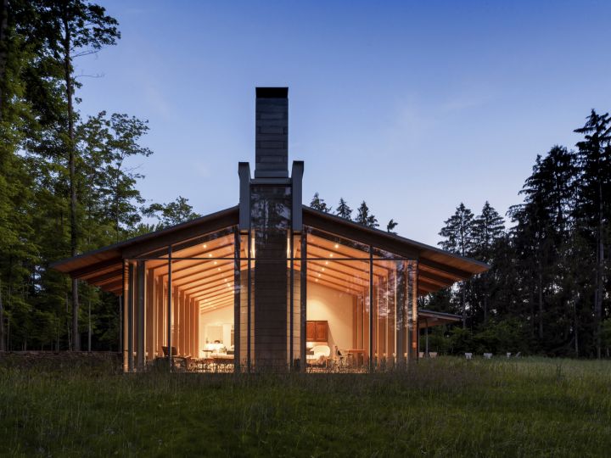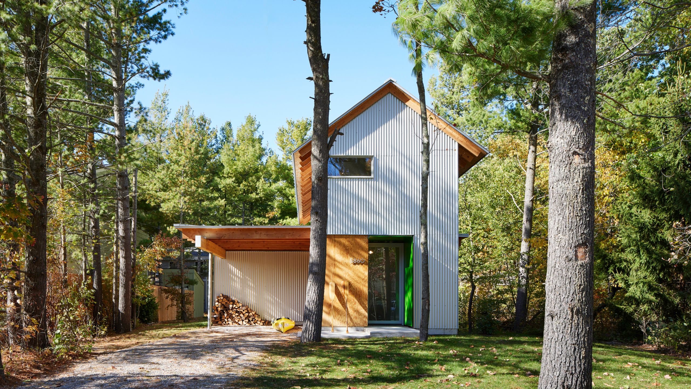
Liten Hytte
Northern Michigan
A retreat designed for a young family, Liten Hytte draws inspiration from regional materials and celebrates communal summers by the lake.
"BCJ organized the 1,000-square-foot cabin into a compact, two-story plan with spaces that unfold one after the other. On the ground floor, the kitchen, dining area, and living room flow together without partitions, echoing the relaxed, communal spirit of the original cabin."
Project Information
SIZE
1,000 square feet
COMPLETED
2024
AWARDS
AIA Pittsburgh Honor Award
PRESS
Liten Hytte is located on the shore of Lake Michigan near a popular summer destination, with modest clapboard cabins and cottages within easy walking distance of the pristine beaches and clear waters of the lake. During a site visit with our client and initial sketches together, we explored ideas for a compact, efficient dwelling. The original family cabin, located nearby, would swell with family members during the summer despite its small size. Our clients wanted to instill that same sense of communal ease in Liten Hytte, or “little cabin,” a nod to our client’s Scandinavian heritage.
The 1,000 square-foot cabin includes an open kitchen, dining, and living area that opens to a second floor reading nook and bedroom. The primary suite is located just off the main living area on the ground floor. Built-in storage, flexible furniture, and durable materials throughout create an environment that accommodates both small and large family gatherings during seasonal trips to the lake. Tactile moments throughout the cabin, including towel bars, handrails, and hooks designed by the architect, offer a sense of scale and intentionality.
Corrugated metal siding was selected for its durability, ease of maintenance, and connection to place. Exploring the region, the project team drew inspiration from the forms and materials of historic farmsteads dotting the landscape, with many characterized by their distinctive, finely corrugated metal roofs. This material selection adds resilience in a region with harsh winters. Working with a limited budget, we also explored ways to enliven and bring order to interior areas with color and texture. A plywood bar organizes vertical circulation and storage areas, while a vibrant green is used to demarcate the entry and as a thread that stitches together the main floor of the cabin. Offering abundance within a small footprint, Liten Hytte provides a welcome place for extended family to return to after a day by the lake.
