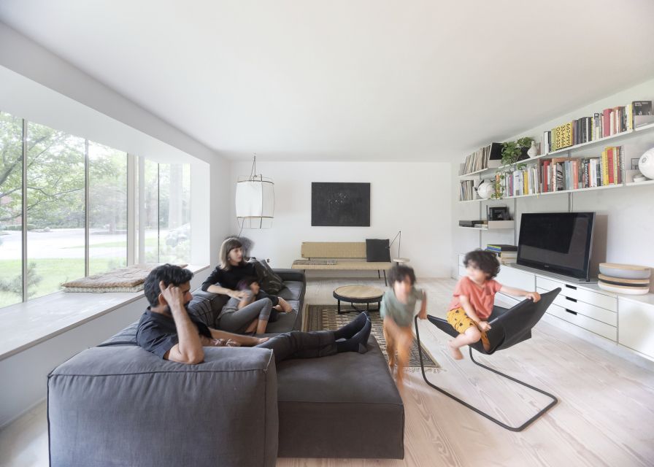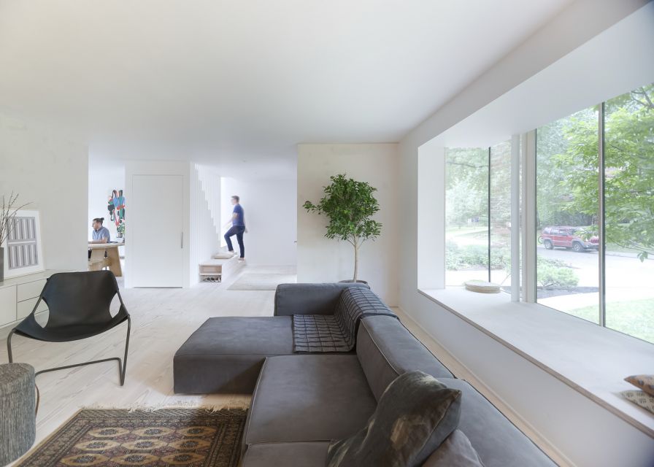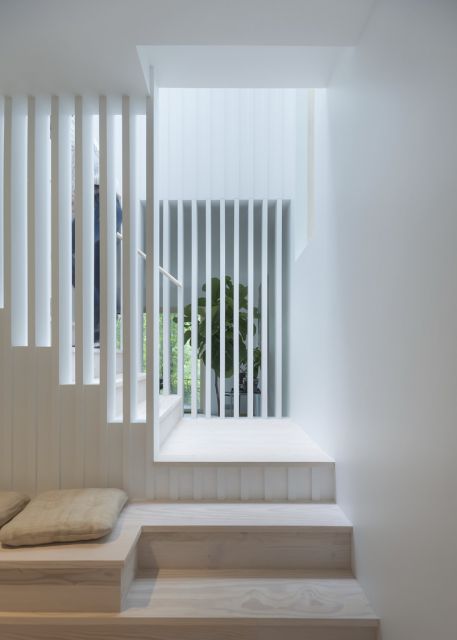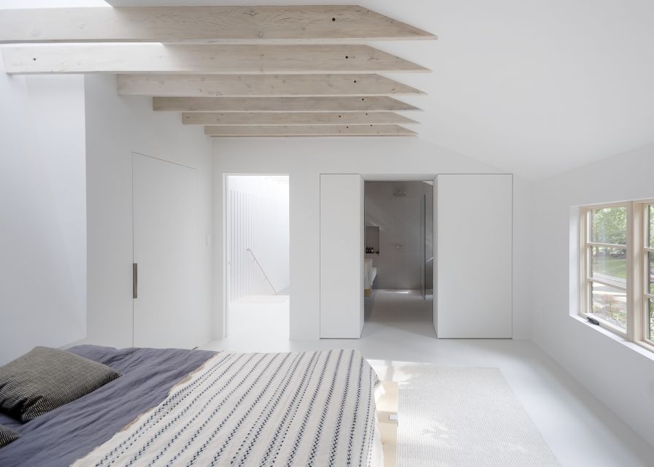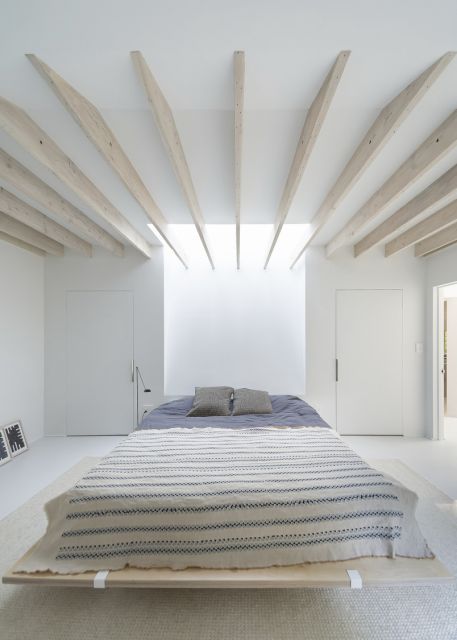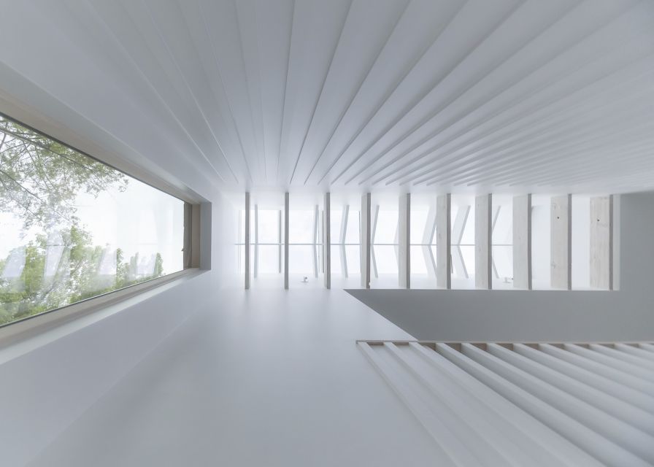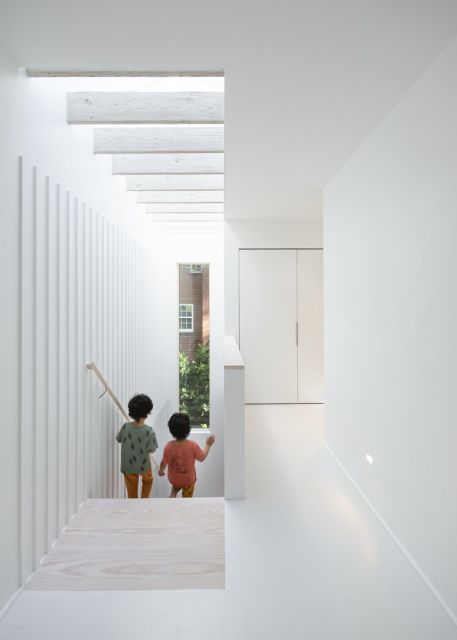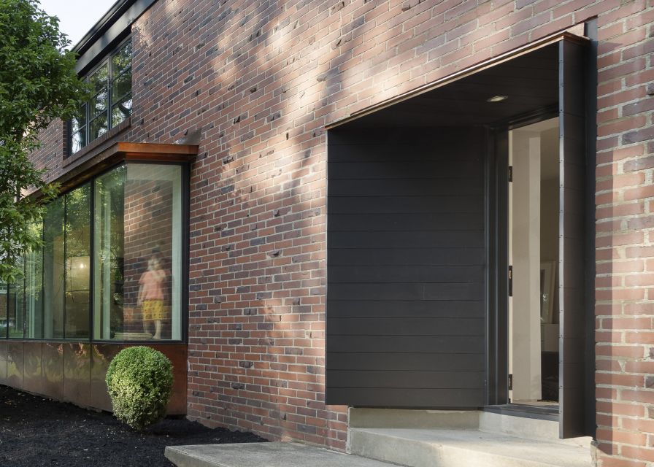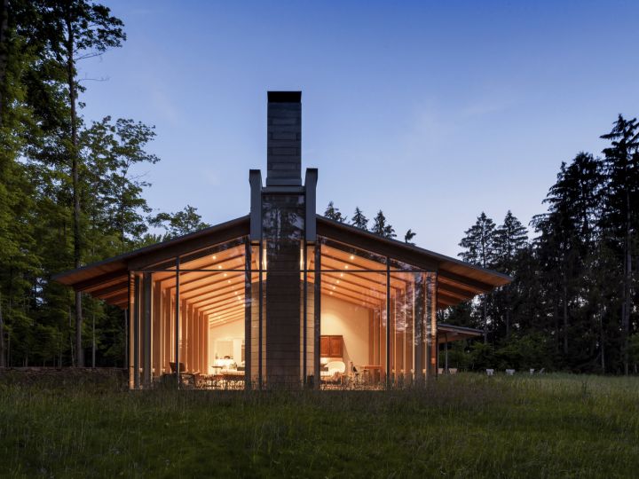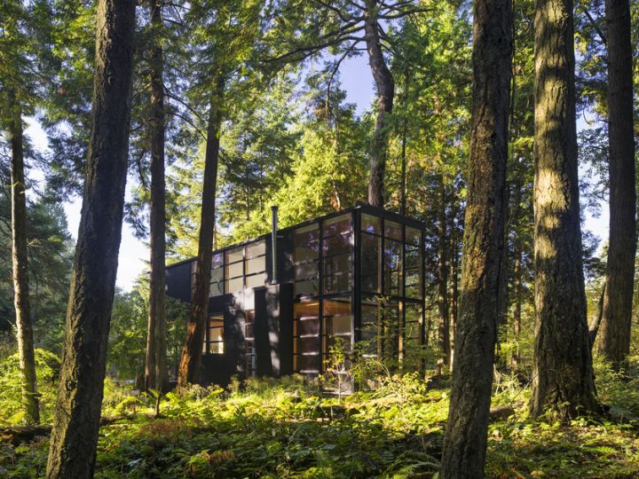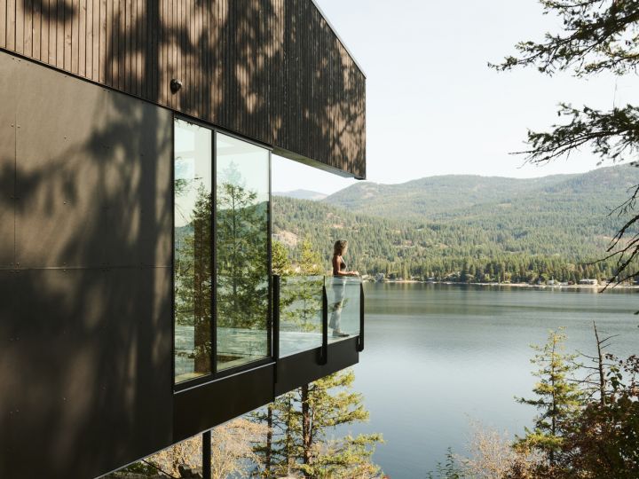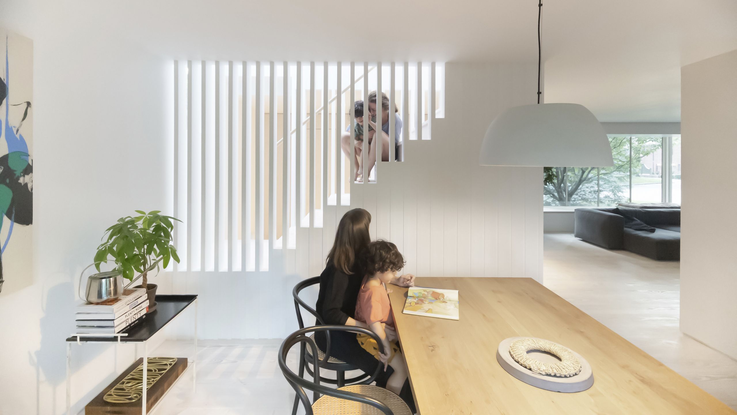
Reduction Residence
Pittsburgh, Pennsylvania
A process of reduction and refinishing transformed a modest post-war brick home in a leafy Pittsburgh neighborhood into an airy, light-filled environment for a design-savvy couple and their children.
“This is a beautifully executed adaptive re-use project. The jury appreciated the seemingly simplistic carving of the existing structure to introduce light, and movement that emphasized the enhanced forms within the residence. Clean, simple and thoughtful.”
Project Information
SIZE
2,100 SF
COMPLETED
2019
AWARDS
2019 Residential Architect Design Award
AIA Pittsburgh Design Award
PRESS
Reduction Residence thoughtfully distills open and private environments to create a serene family dwelling. While the overall layout of the home stayed intact, we removed extraneous interior walls to create more open spaces. The existing kitchen, new bathrooms, and consolidated storage spaces were condensed into compact service walls to create clean living spaces.
Introducing strategic openings along the roof ridge, down the stair, and across the living room, we addressed our clients’ desire for abundant natural daylight. Cuts through the attic and exterior reveal the natural structures of the home and provide dramatic indirect light. High-performance windows and improved exterior and attic insulation increased the passive efficiency of the house by over 30%, while operable skylights at the ridge cuts draw cool air up through new lightwells to naturally ventilate the home. The low ceilings at the second floor were raised to the top of the existing attic framing, providing both height and the organic texture of salvaged-in-place rafters.
All existing trim at doors, windows, and walls was removed to leave a natural palette of white painted and clay-coated plaster, ceramic and Dinesen wood floors, and wood rafters. On the second floor, existing damaged wood floors were salvaged and painted in keeping with the neutral composition. In the living room, the insertion of a deep inside/outside glass bay provided an opportunity for a comfortable window seat under the tree canopy just outside. The reconfigured stair opens up the remaining interior walls to form a framed entry view through the dining space. This modified space is the central element where people flow and daylight refracts through the home.
