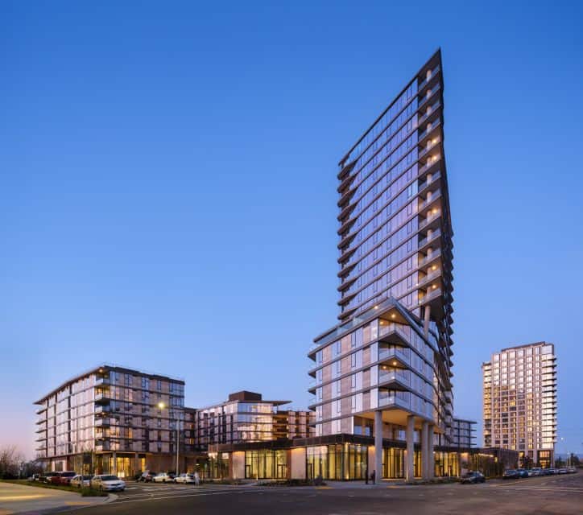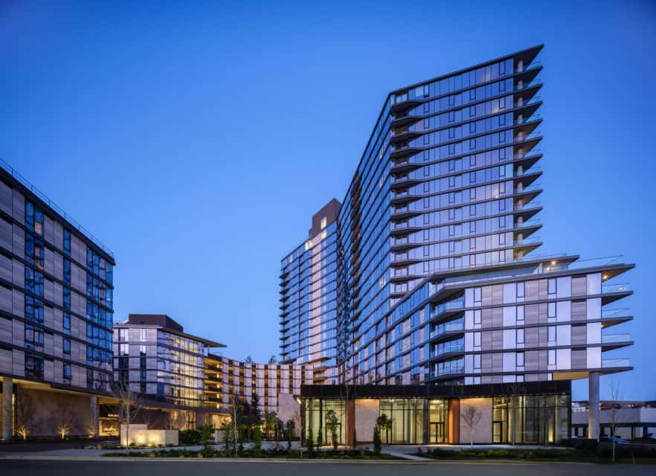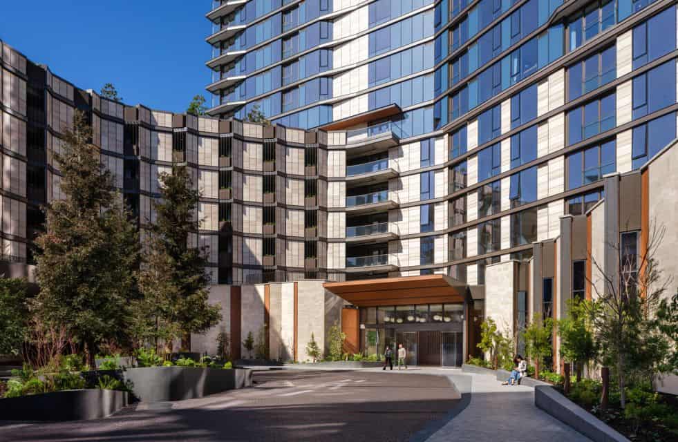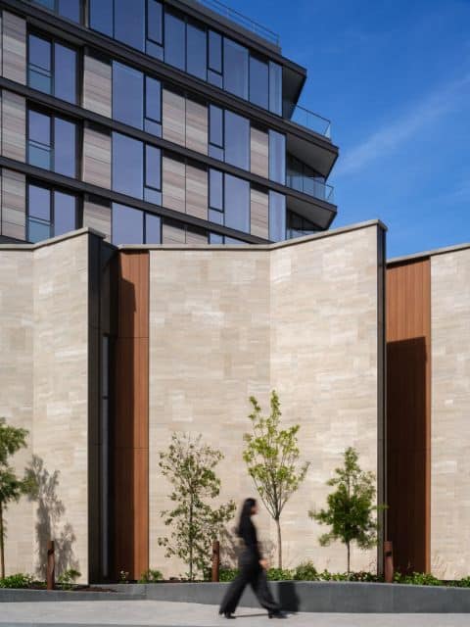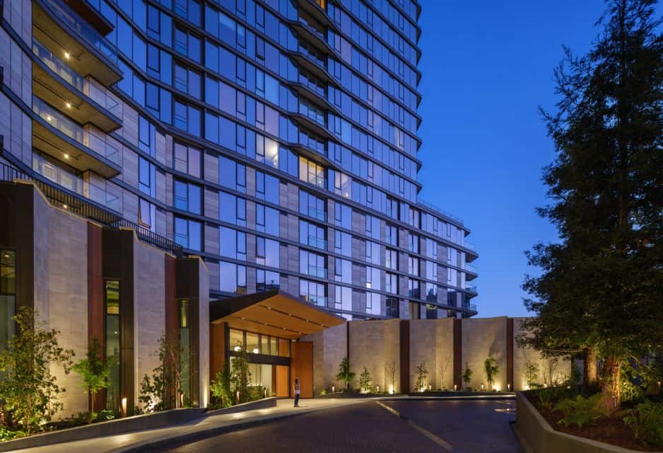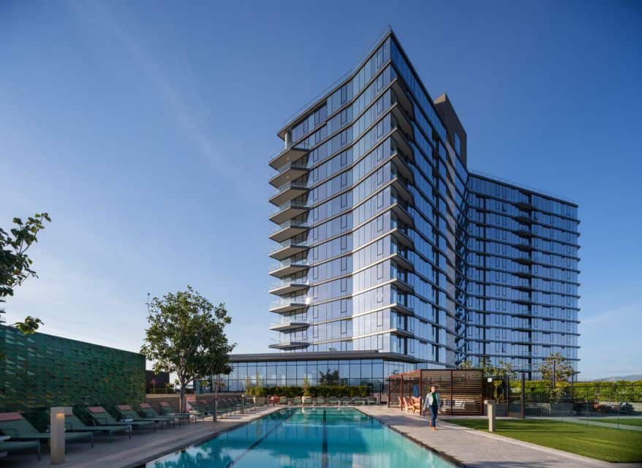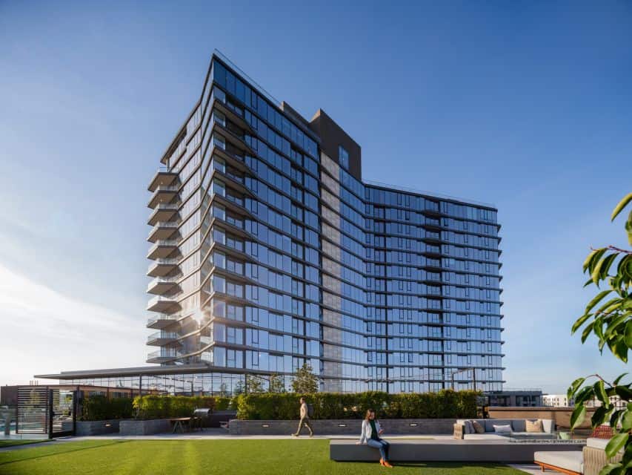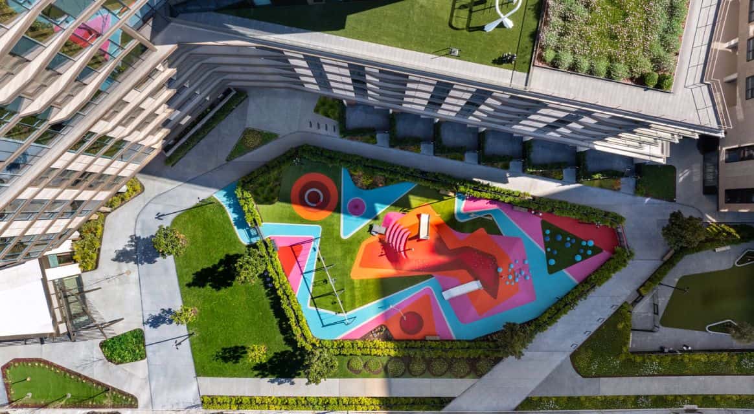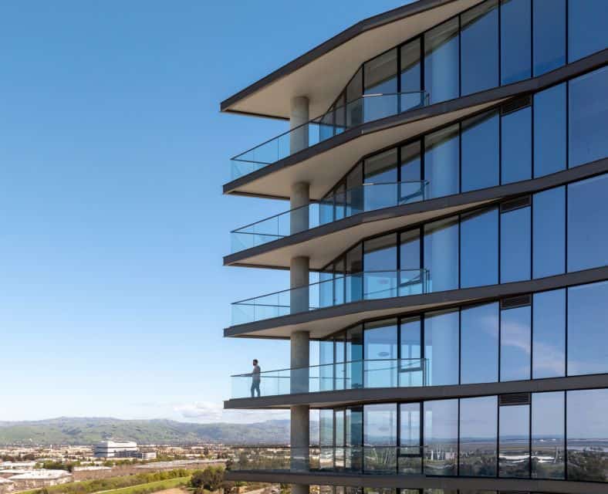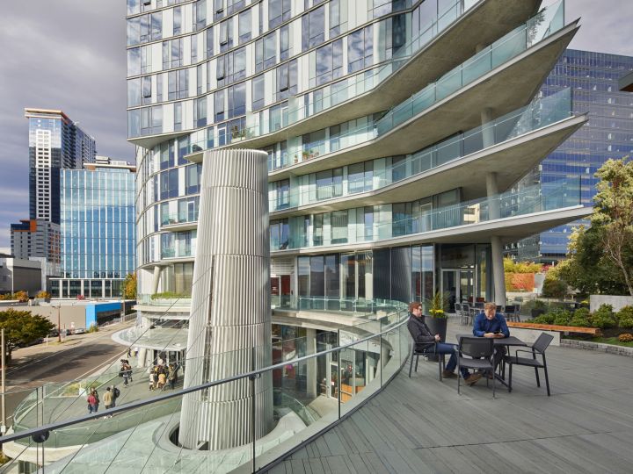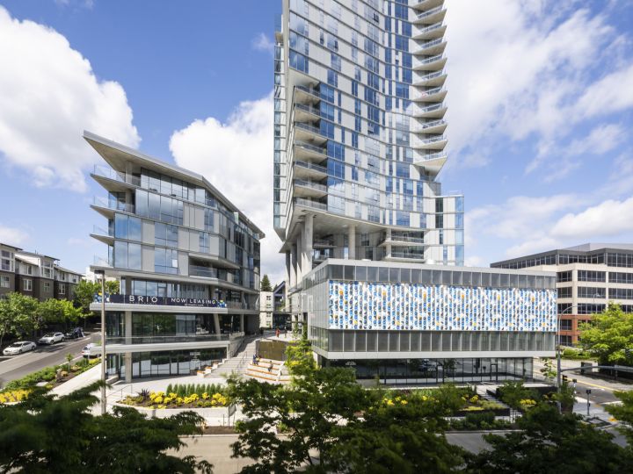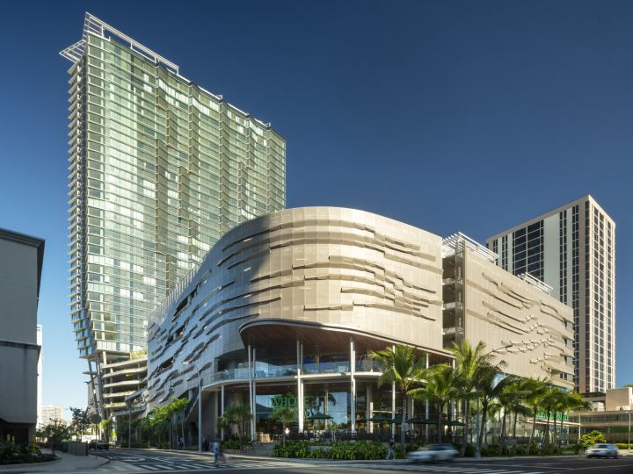The Clara
Santa Clara, California
A new mixed-use residential project within Santa Clara’s Tasman East development responds to the city’s goals of creating walkable, high density, and transit and trail-oriented neighborhoods in the heart of Silicon Valley.
Project Information
SIZE
850,000 SF
COMPLETED
2025
AWARDS
Gold Nugget Awards, Best Mixed-Use Project, Merit Award
Gold Nugget Awards, Mixed Use Community of the Year, Merit Award
Gold Nugget Awards, Best Multi-Family Housing Community 100 Du/Acre or More, Merit Award
Silicon Valley Business Journal Structures Award
PRESS
Santa Clara’s Newest Neighborhood — the Clara District — is Coming to Life
Northern California Ethos Shapes the Clara’s Interiors (Hospitality Design)
The Clara mixed-use development is a significant opportunity to redefine an existing light-industrial area into a high-density, walkable residential neighborhood. The 850,000 square-foot project consists of a 22-story tower and 8-story mid-rise podium that incorporates neighborhood retail and seven levels of parking. The Clara is organized around a sheltered motor court. From this fulcrum all portions of the project can be accessed – the tower, mid-rise, parking, amenities, and grand lobby. Because the project fronts multiple streets and involves a variety of program and massing volumes, we selected an exterior material palette to create a cohesive visual language, while adding definition to various elements.
The overall building massing is organized as a series of layers. At ground level, we designed a highly transparent retail storefront to provide an urban edge that engages the adjacent street, allowing a mix of ground floor uses to spill into the public realm. This massing layer has a unique geometry from the building above to emphasize its distinctive program. The edges of the park are activated by retail storefronts and engaged by a large residential lobby and townhome facades. Above the ground level, the use of travertine further defines the urban edge of The Clara, adding material richness and tactility to the pedestrian experience. The crystalline tower form, with a facade of vision and spandrel glass, arises from the podium base and marks the corner of Calle del Sol and Calle de Luna. The tower orientation provides dramatic views of downtown San Jose, the San Francisco Bay, and the Santa Cruz and Diablo ranges, while functioning as a landmark for the emerging neighborhood.
The 508 rental units spread throughout The Clara range in size from studios to 3-bedrooms. Utilizing the centralized roof of the parking garage, the 8th floor amenity deck contains a pool, indoor and outdoor fitness zones, barbecue pits, and bocce courts for residents. Above the fitness center is a resident-only spa and wellness center. The 22nd floor residence club provides a large entertaining space for guests, including a media room, library, bar and lounge, dining room, and gaming room. An outdoor deck on the 23rd floor opens to sweeping views of Silicon Valley and the surrounding landscape.
Led by Related California, the project team for The Clara includes Steinberg Hart, Surface Design, and AvroKO.
