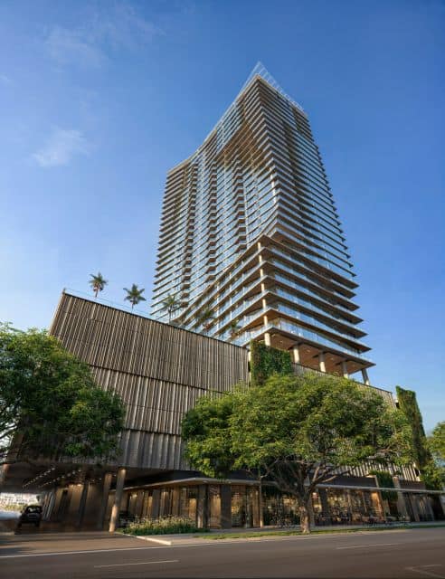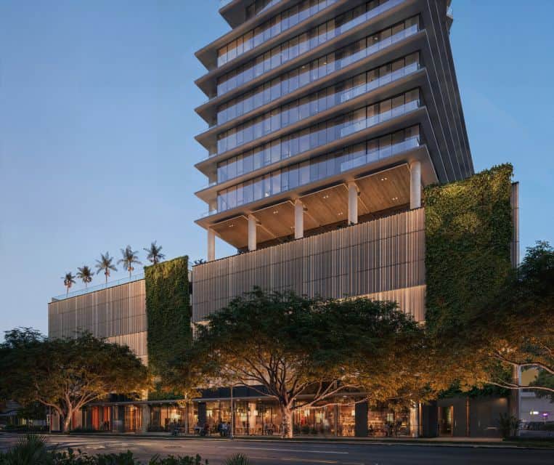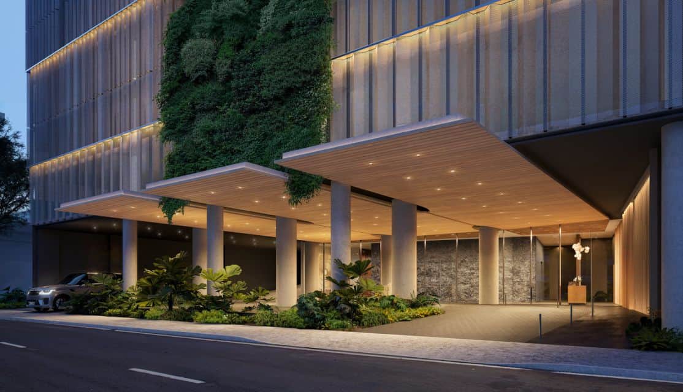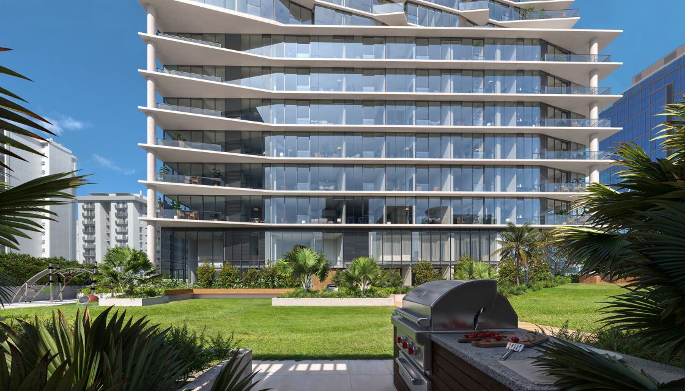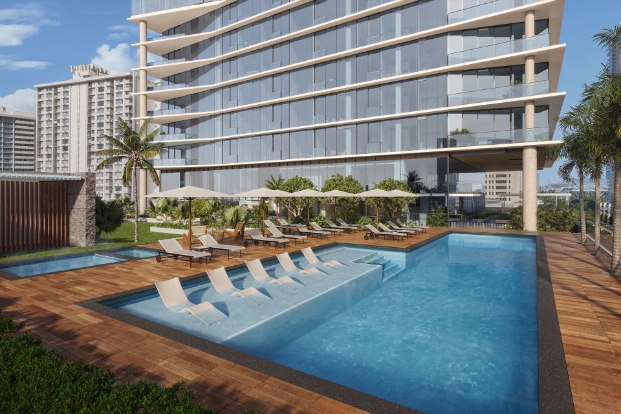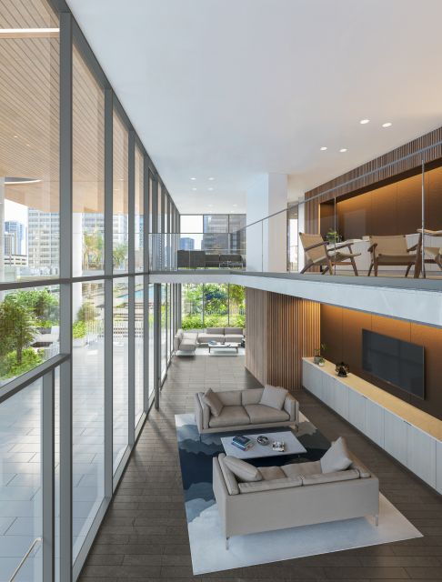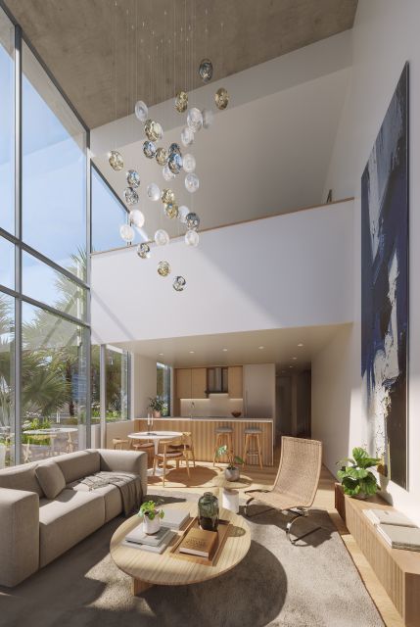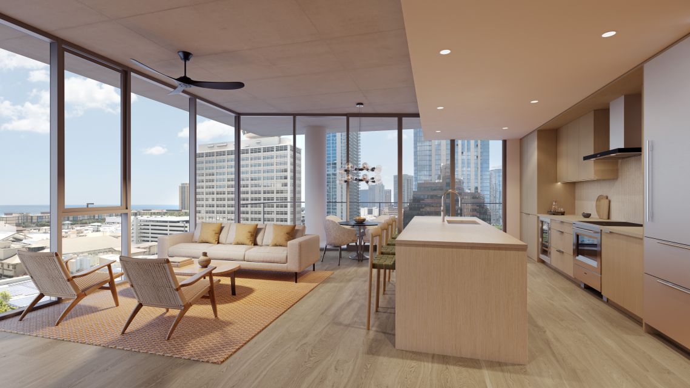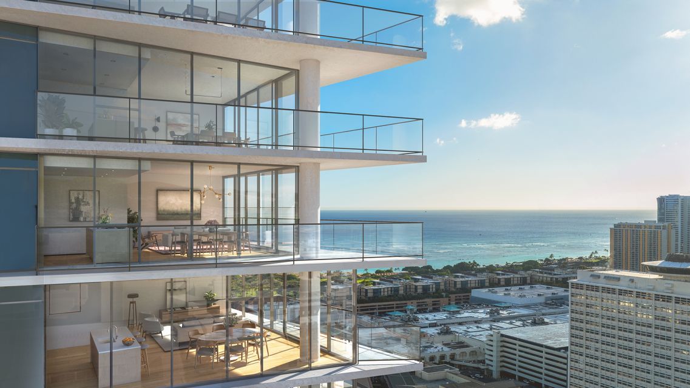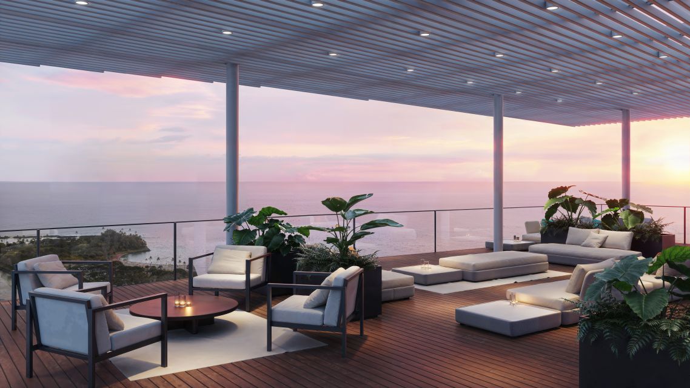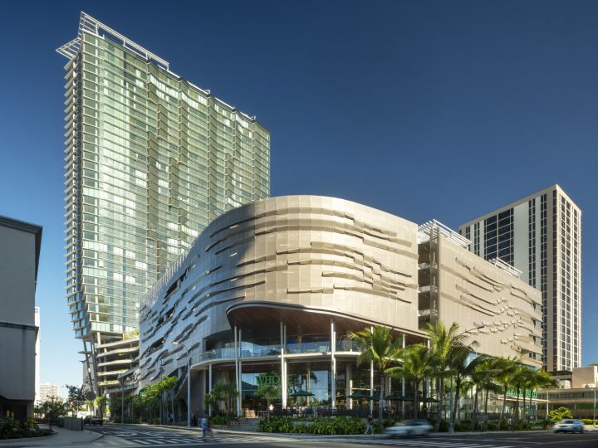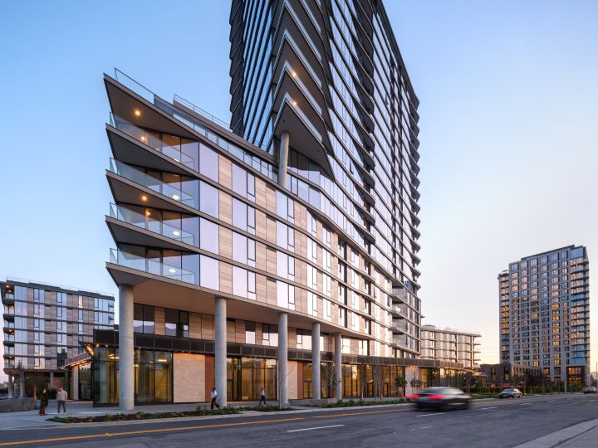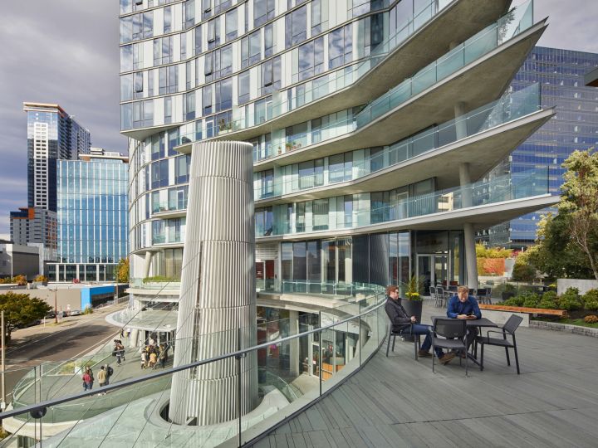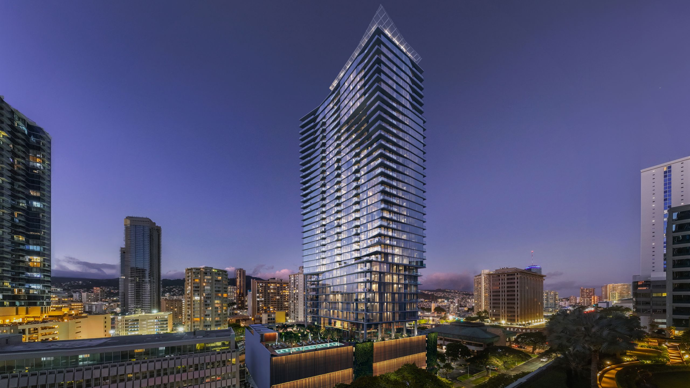
Muse Honolulu
Honolulu, Hawaii
The design of Muse Honolulu, a new mixed-use development in the city’s Ala Moana neighborhood, draws inspiration from the confluence of urban living within an extraordinary natural setting.
Project Information
SIZE
622,000 square feet
COMPLETED
Anticipated 2028
PRESS
Muse Honolulu is a 40-story mixed-use building comprised of a 33-story tower over a 7-story mid-rise podium with retail and six levels of parking. The project will add 315 new residences to the Ala Moana neighborhood in a variety of unit types, including studios and one-, two-, and three-bedroom apartments. Additionally, Muse will feature unit types not commonly found in other developments in the city: two-story townhomes and urban lofts with high ceilings and refined urban finishes.
At the street level, both the retail storefront and the residential lobby are accentuated by large canopies. The main retail space, located on Kapiolani Boulevard, contributes to the vibrant urban fabric of the corridor. The Kapiolani façade is set back from the street to provide a wider sidewalk, landscaped areas, and outdoor seating beneath the boulevard’s majestic monkeypod trees. The porte cochere and primary lobby welcome residents along the quieter Makaloa Street. Vertical plantings visually extend sidewalk landscaping and the monkeypod canopy up the podium façade. In addition to the plantings, a veil of perforated metal panels screens the podium floors, establishing a related visual language for both north and south façades, yet with varied treatments that respond to the use and character of each street.
The 7th floor amenity level features private outdoor space for residents, with a pool, lawn, playground, and private dining cabanas. Rising 33 stories above the podium, the residential tower includes townhomes and open floorplan lofts, as well as apartments and penthouses above. The form of the tower is oriented Mauka-Makai (mountains to ocean) to allow sweeping views from residences on either side, as well as to minimize blocking the ocean views of neighboring buildings north of the site. As the tower rises above buildings to the south, the massing rotates as the form responds to views at the upper levels. Lanais humanize the scale of the structure and provide shade and an outdoor prospect of the stunning natural setting.
Inside, public spaces incorporate finishes drawn from the natural volcanic geology and tropical flora of the islands, interspersed with warm wood elements. Condo interiors include a choice of light and dark palettes and emphasize exterior views with floor-to-ceiling glazing. Loft and townhouse units include exposed concrete elements and higher ceilings.
Bohlin Cywinski Jackson is the Design Architect for Muse Honolulu, in collaboration with Architect of Record Benjamin Woo Architects.
