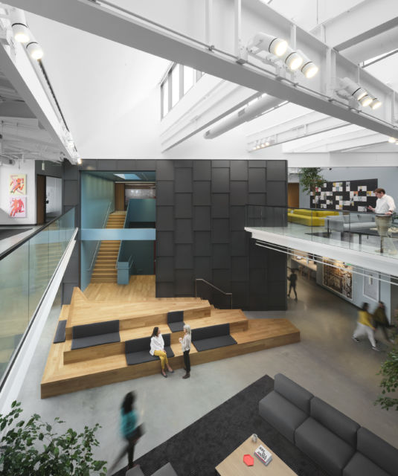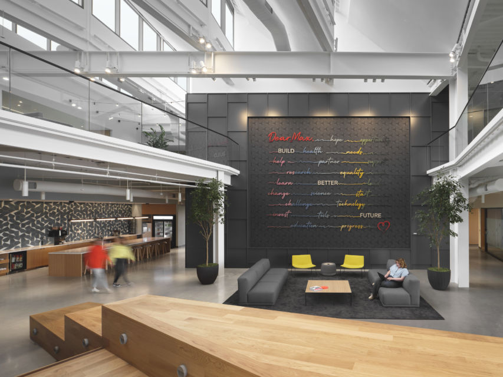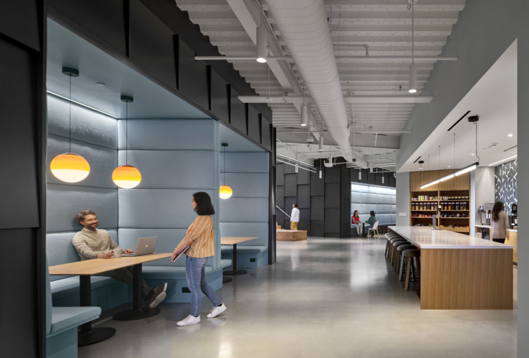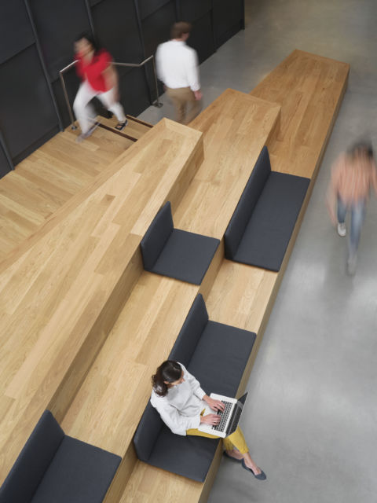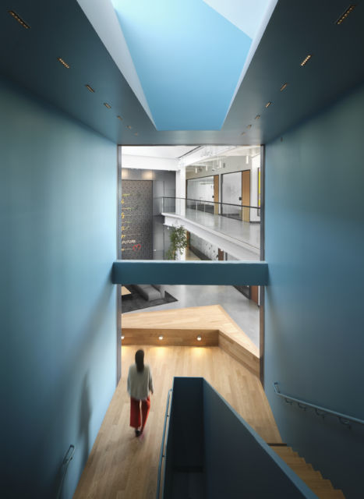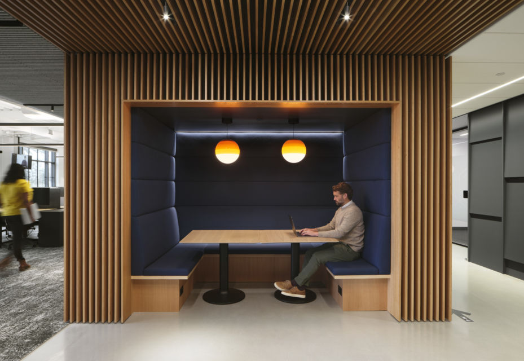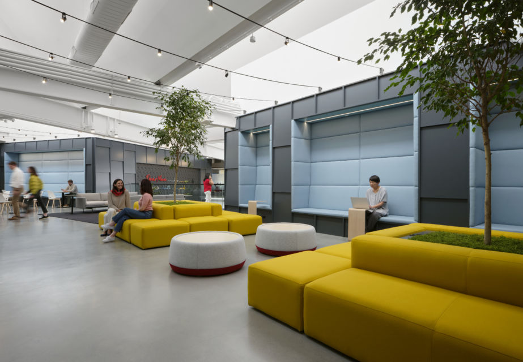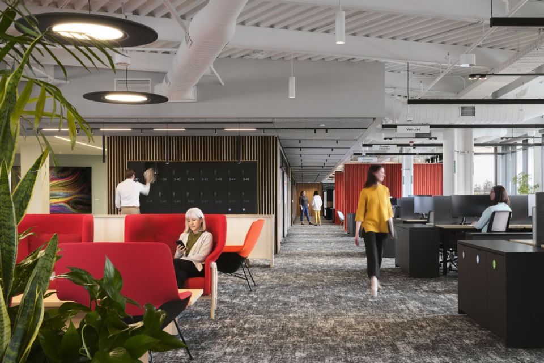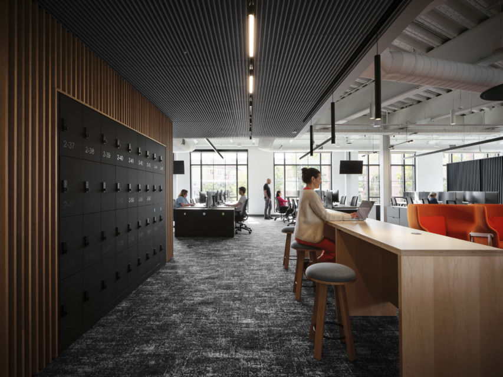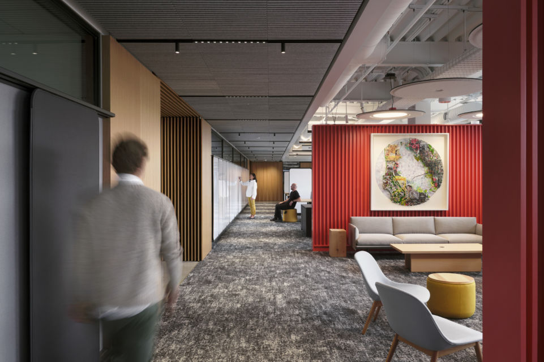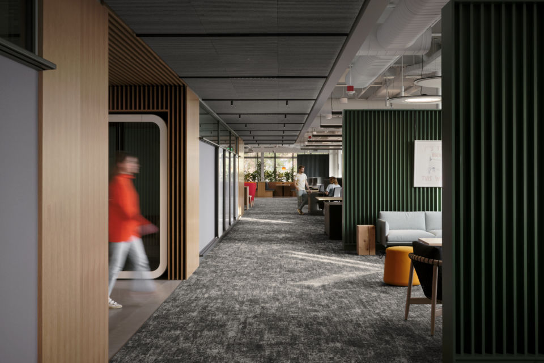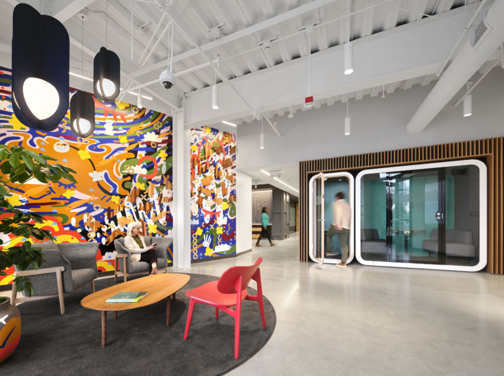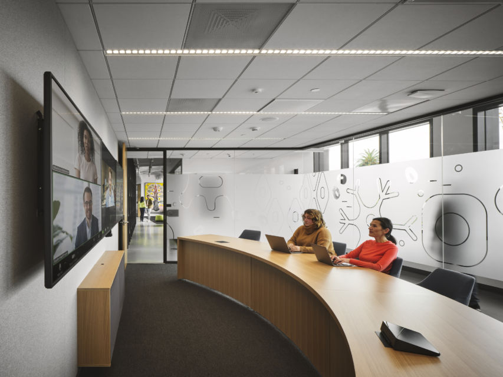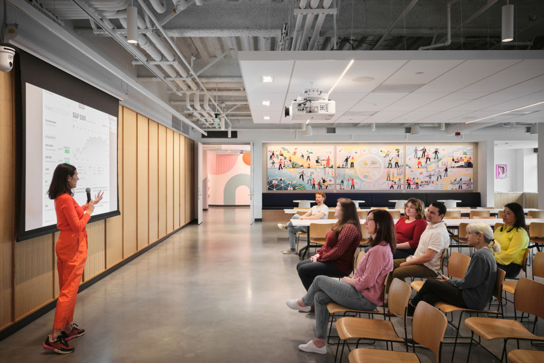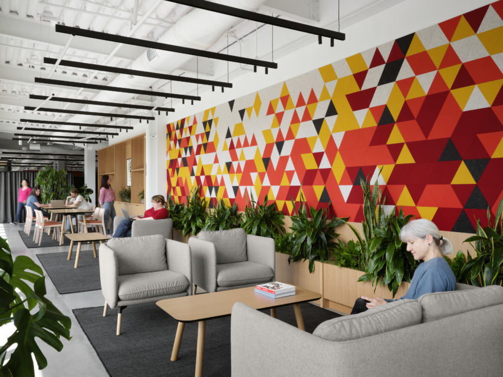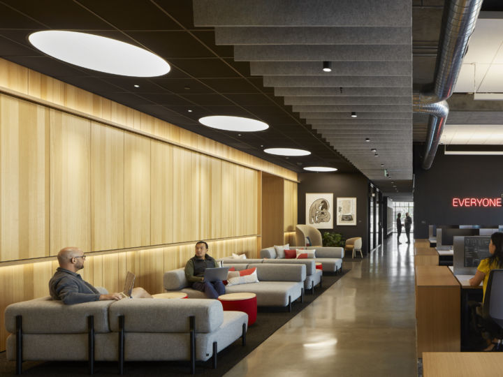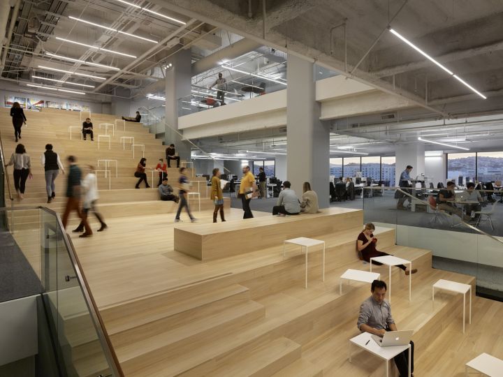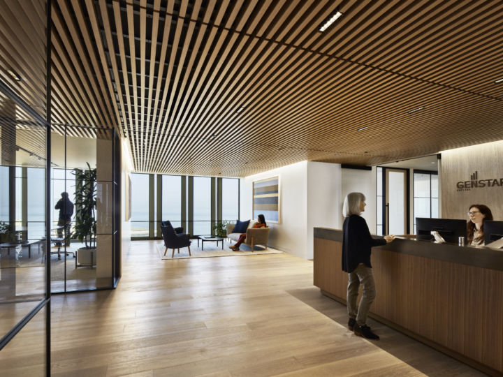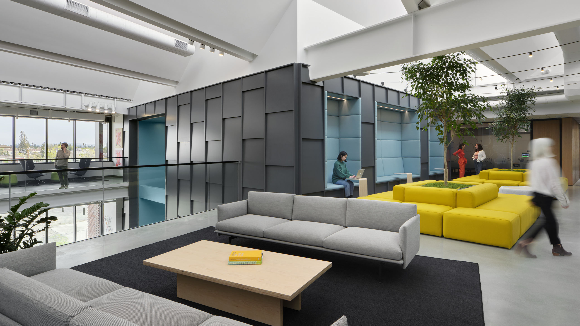
Philanthropic Organization Headquarters
Redwood City, California
A vibrant workplace for a mission-driven philanthropic organization provides healthy and flexible environments for collaborative and team-based work, balanced with accommodations for quiet focus.
Project Information
SIZE
105,870 square feet
COMPLETED
2023
AWARDS
Interior Design Best of Year Finalist
IIDA Norcal Awards Finalist
Working at both a local and global scale across science, education, and community teams, our client required spaces that could adjust to change over time with evolving working methods and varying team sizes. To maximize the flexibility of individual and collaborative workspaces, larger programmatic elements such as a fitness center, training room, and the all-staff dining and events hall are located on the ground floor of the three level building. The upper floors are dedicated to a creative environment with open, flexible work areas. We lined the perimeter of the triangular floor plate with individual workstations to take advantage of the natural light and accommodate the ebb and flow of team sizes, while encouraging cross-team interaction. Conference rooms of different scales, with varied furniture arrangements, are organized around the building core, creating interior pathways for privacy and acoustic separation. Clerestories bring natural light into each and create a sense of connection with the adjacent workspaces. Additional informal gathering areas, private telephone rooms and pin-up spaces are sprinkled throughout to address various team needs, responding to our client’s needs as well as the evolving nature of in-office work. Hotel desks and reservable lockers, flex team areas, and video conferencing rooms are integrated into the program.
The double-height atrium at the heart of the project is a bright, vibrant social hub and crossroads for employees throughout the day. While the original base building did not include a floor opening between the second and third levels, we cut an expansive opening in the floor plate, bringing natural light across multiple levels from the sawtooth roof monitors above. A new communicating stair, cafes, and varied seating areas activate this hub, which also provides a grand space for special events and everyday gatherings. These amenities are tucked into expressive feature volumes – each clad with charcoal grey shingled panels that provide depth and texture on the outer shell. A bright, light blue accent color is revealed in places where the volumes are ‘carved’ by the stair or built-in seating alcoves, creating a distinctive and memorable forum for interaction.
Interwoven in this creative atmosphere, inspiring artwork, bold colors, and biophilic elements enliven each floor, contributing to a healthy, human-scale environment. Whether at their workspace or gathered in the central atrium, employees enjoy an abundance of natural light, greenery, and views. Large-scale murals and art installations by local artists add to the pops of color used for wayfinding, communicating core values and providing a dynamic backdrop to social spaces throughout.
