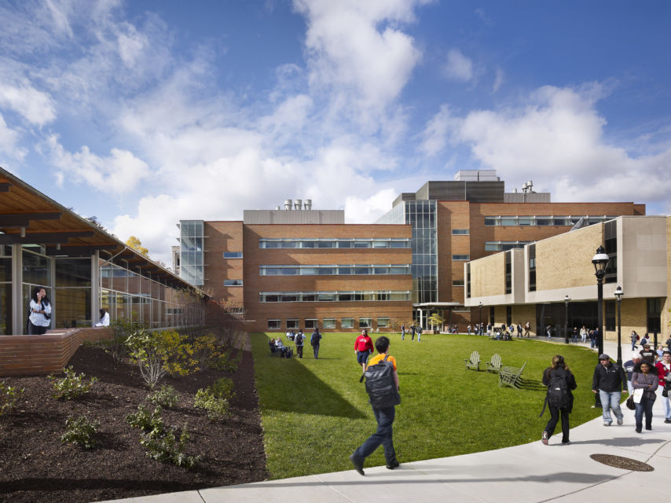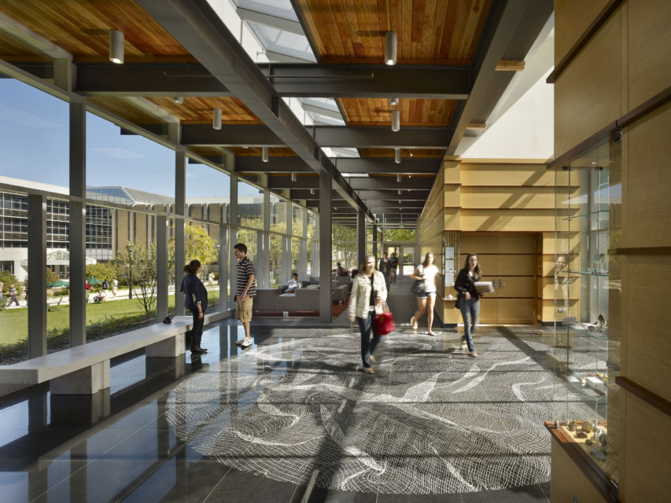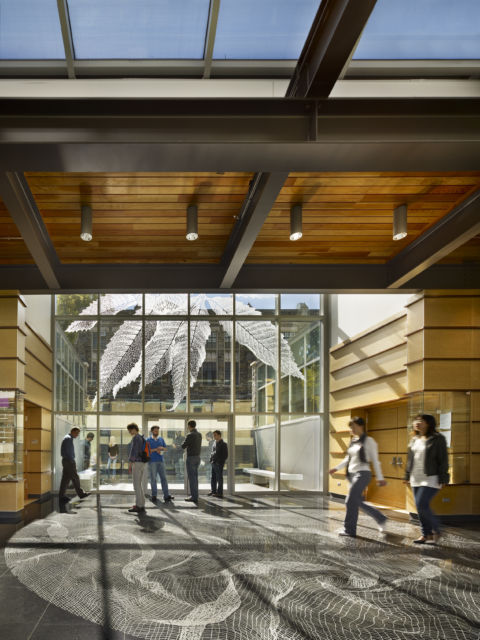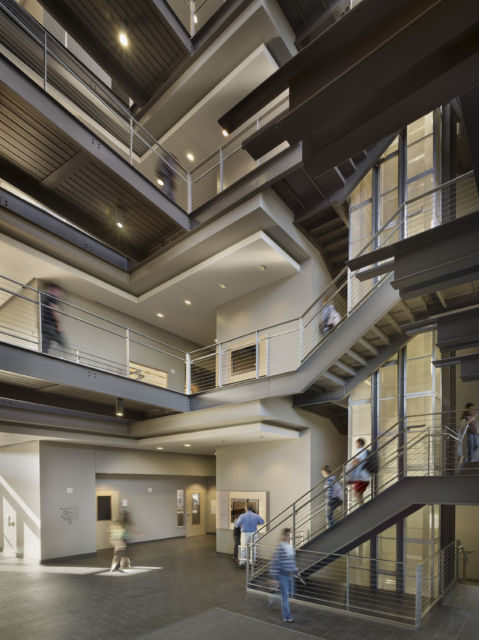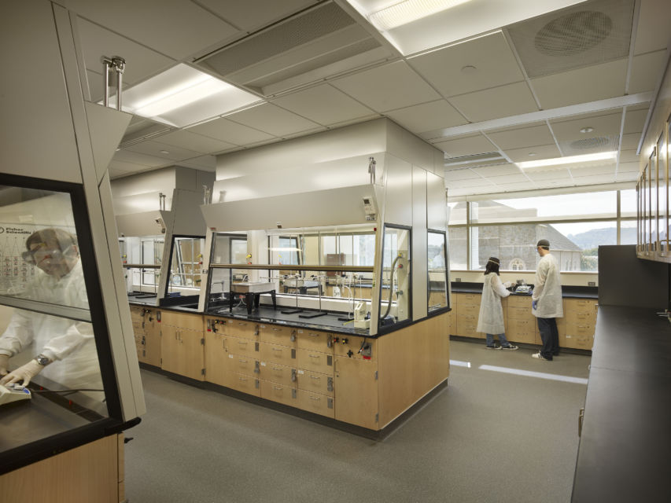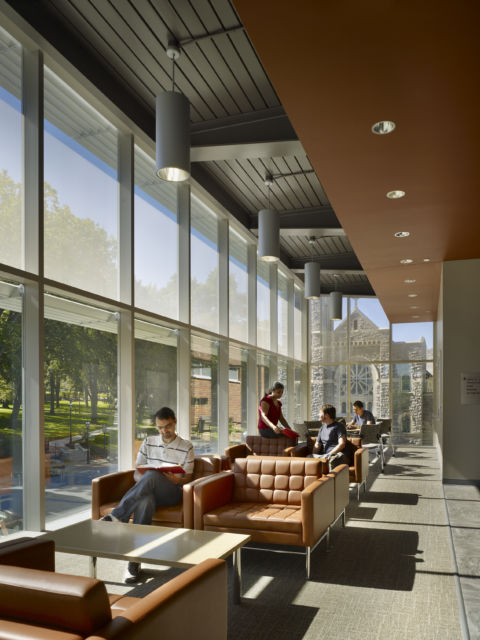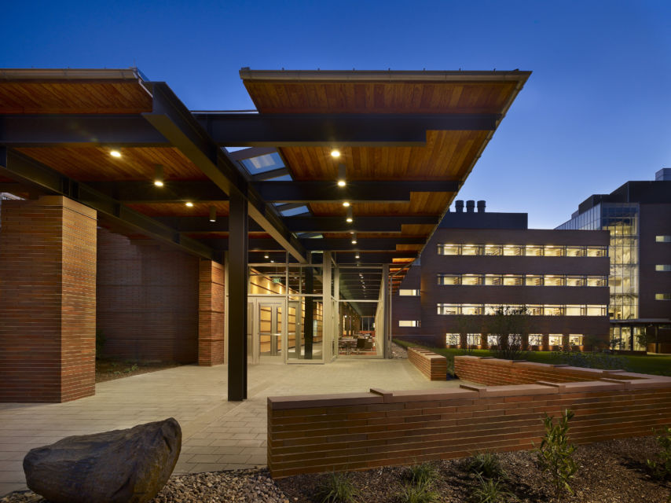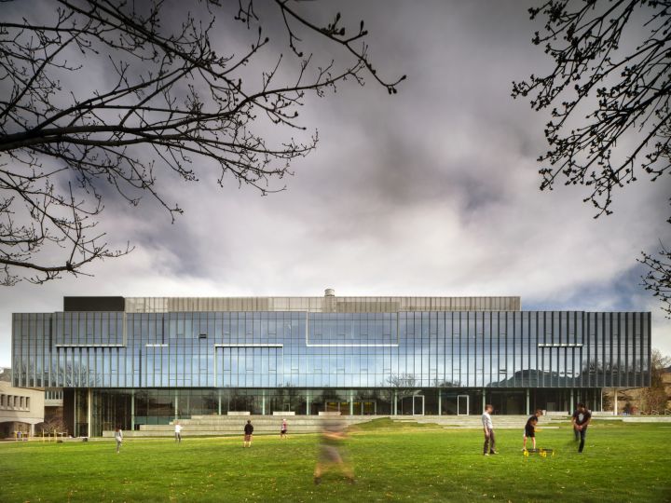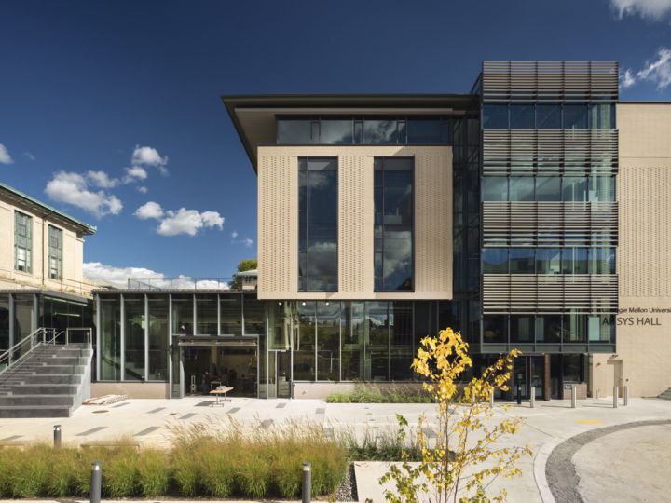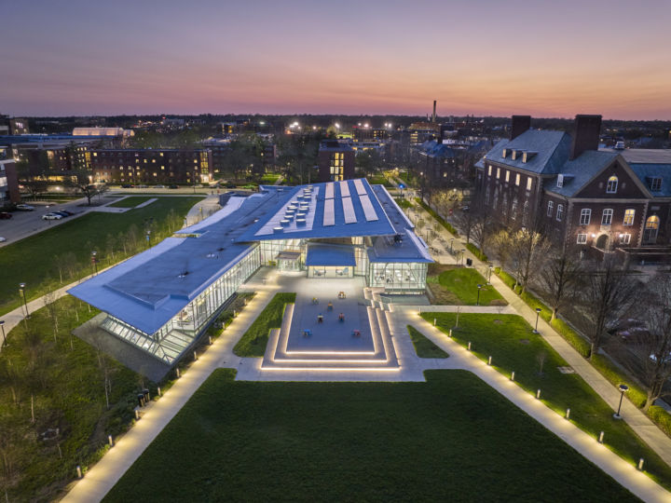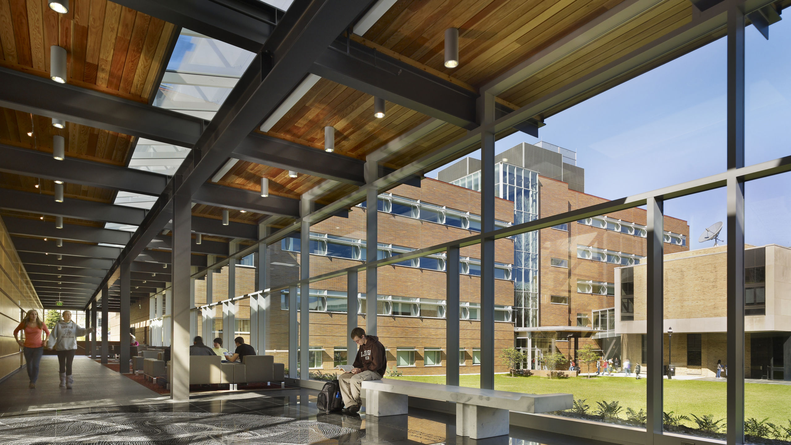
Lehigh University, Science, Technology, Environment, Policy & Society Building
Bethlehem, Pennsylvania
The STEPS Building celebrates the richness of a collaborative, interdisciplinary approach to environmental, technical and social challenges.
Project Information
SIZE
135,000 GSF
COMPLETED
2010
Sited at the corner of a prominent campus intersection, this multi-story facility gives pride of place to Lehigh’s premier interdisciplinary science program and its commitment to science on display. The L-shaped parti shifts in scale as it engages the sloping site, linking to a neighboring science building while defining pedestrian street edges and enclosing a popular student green. Inside, the design dissolves boundaries between classroom and laboratory to encourage collaborative learning. Teaching and research areas are mingled with seminar rooms, study lounges and faculty offices, rather than isolated in separate areas. Expansive and varied social spaces enrich the program, helping to establish the interactive, communal atmosphere sought by the University.
While melding site and program, we also introduced technological and sustainable practices to achieve a fully integrated, LEED Gold design. Glazing is low-E, fritted and tinted depending on orientation, providing daylight penetration, glare reduction, and visual comfort. Additional energy management strategies include a highly insulated envelope, radiant heat and industrial low-speed fans. Natural materials, low- and zero-VOC products, and high ventilation standards improve indoor air quality throughout. The design preserves an existing landscape, supplementing it with native drought-resistant plantings, and a substantial green roof reduces heat gain and retains stormwater.
