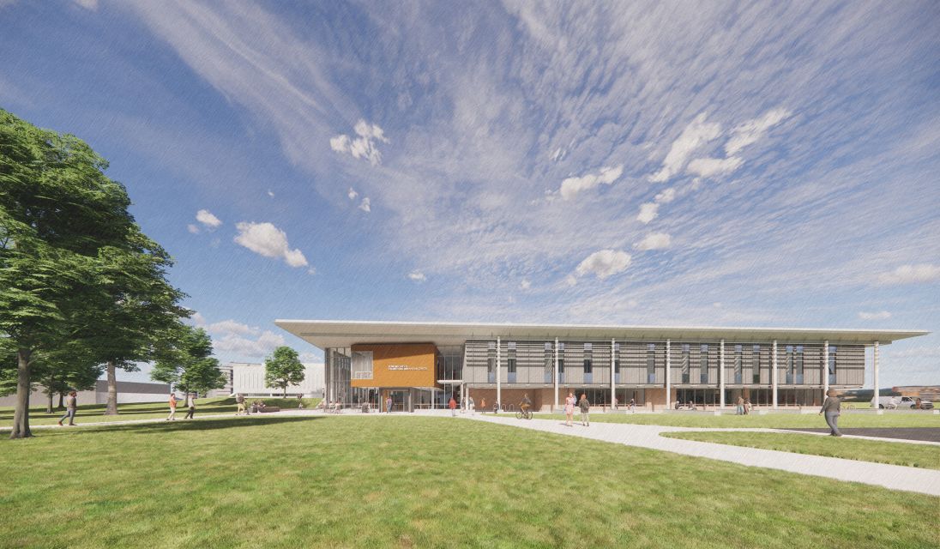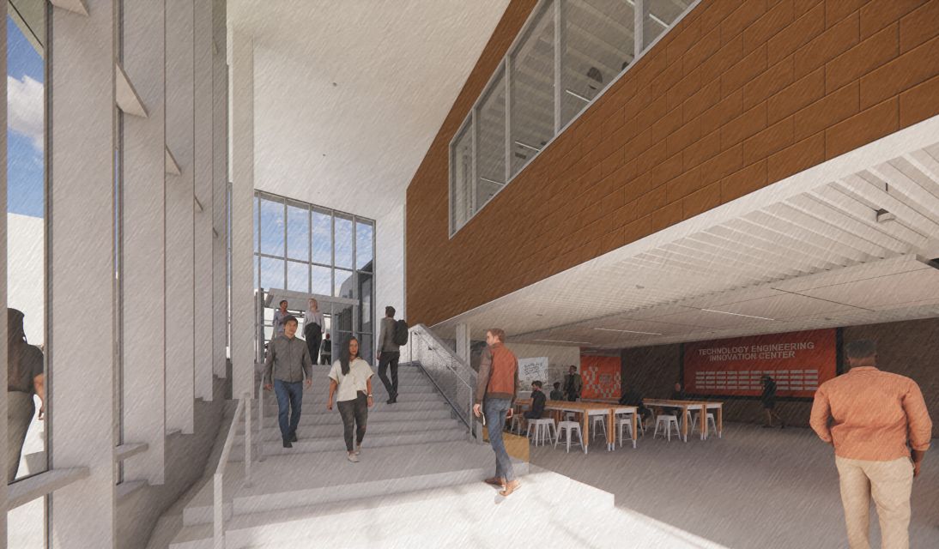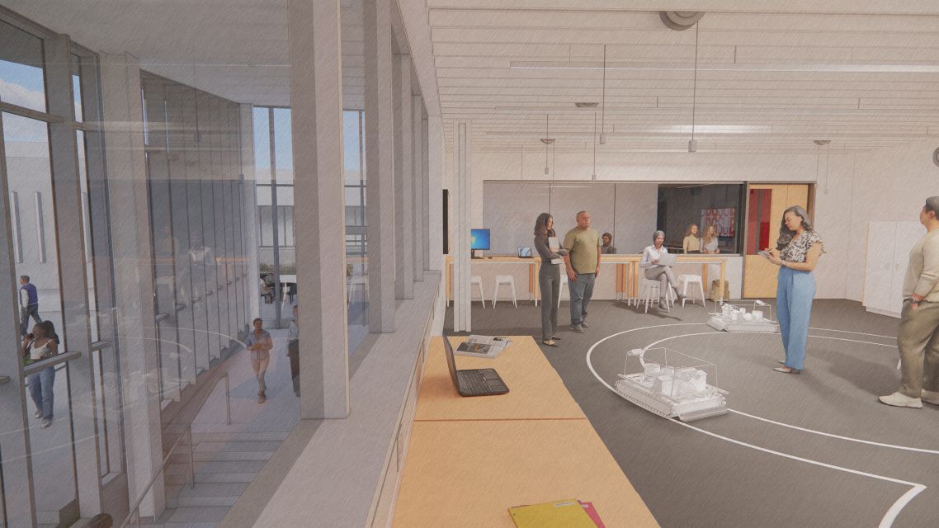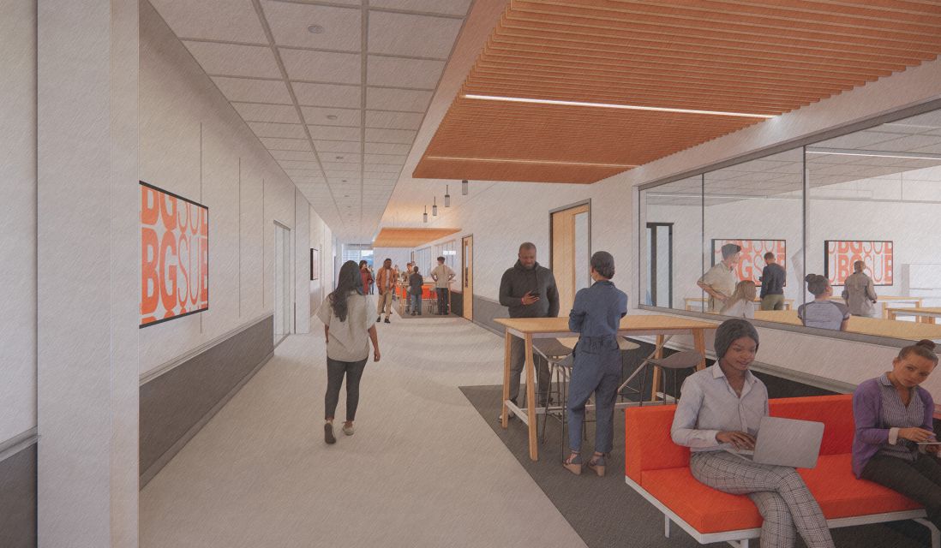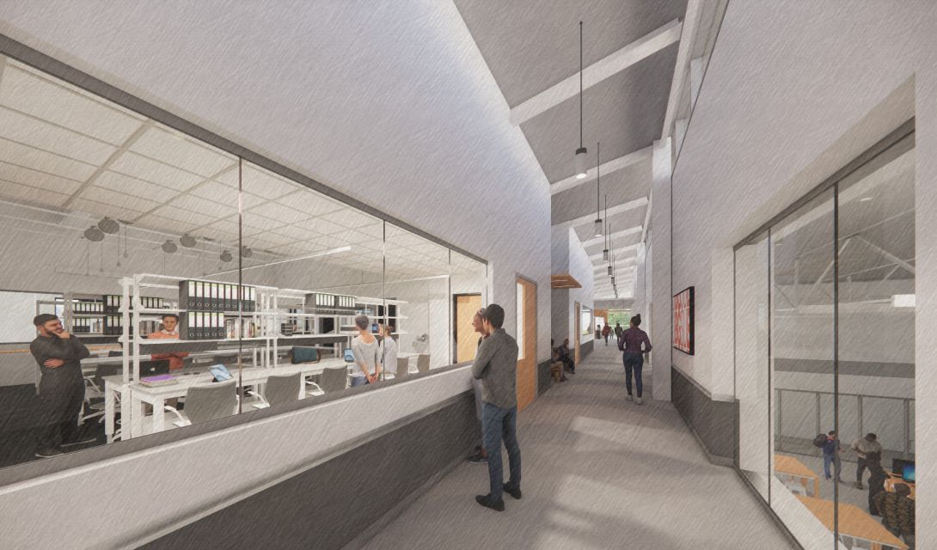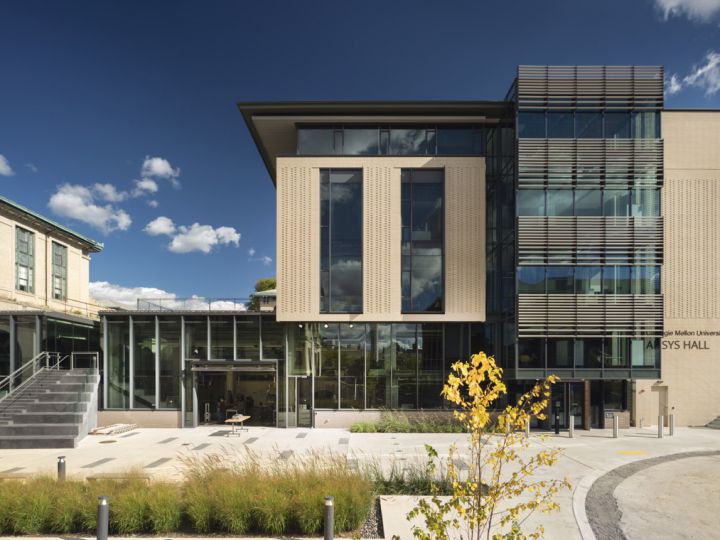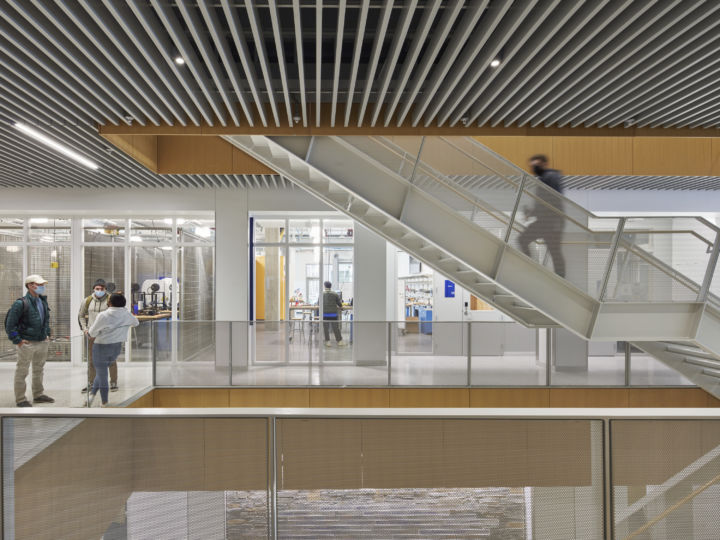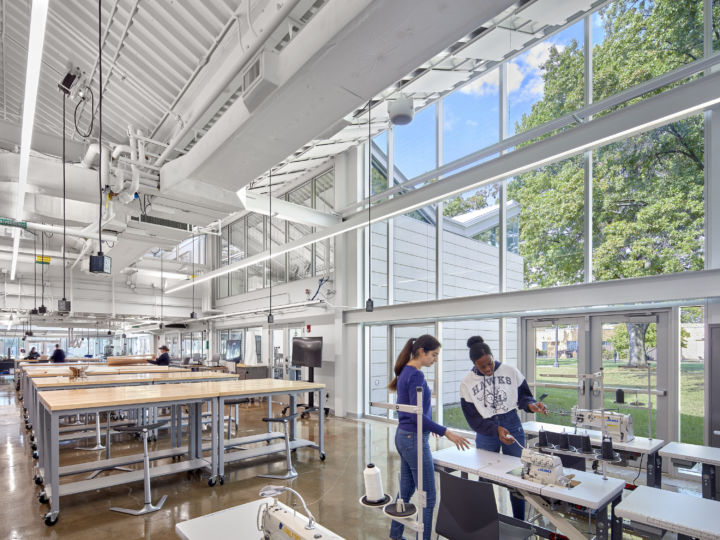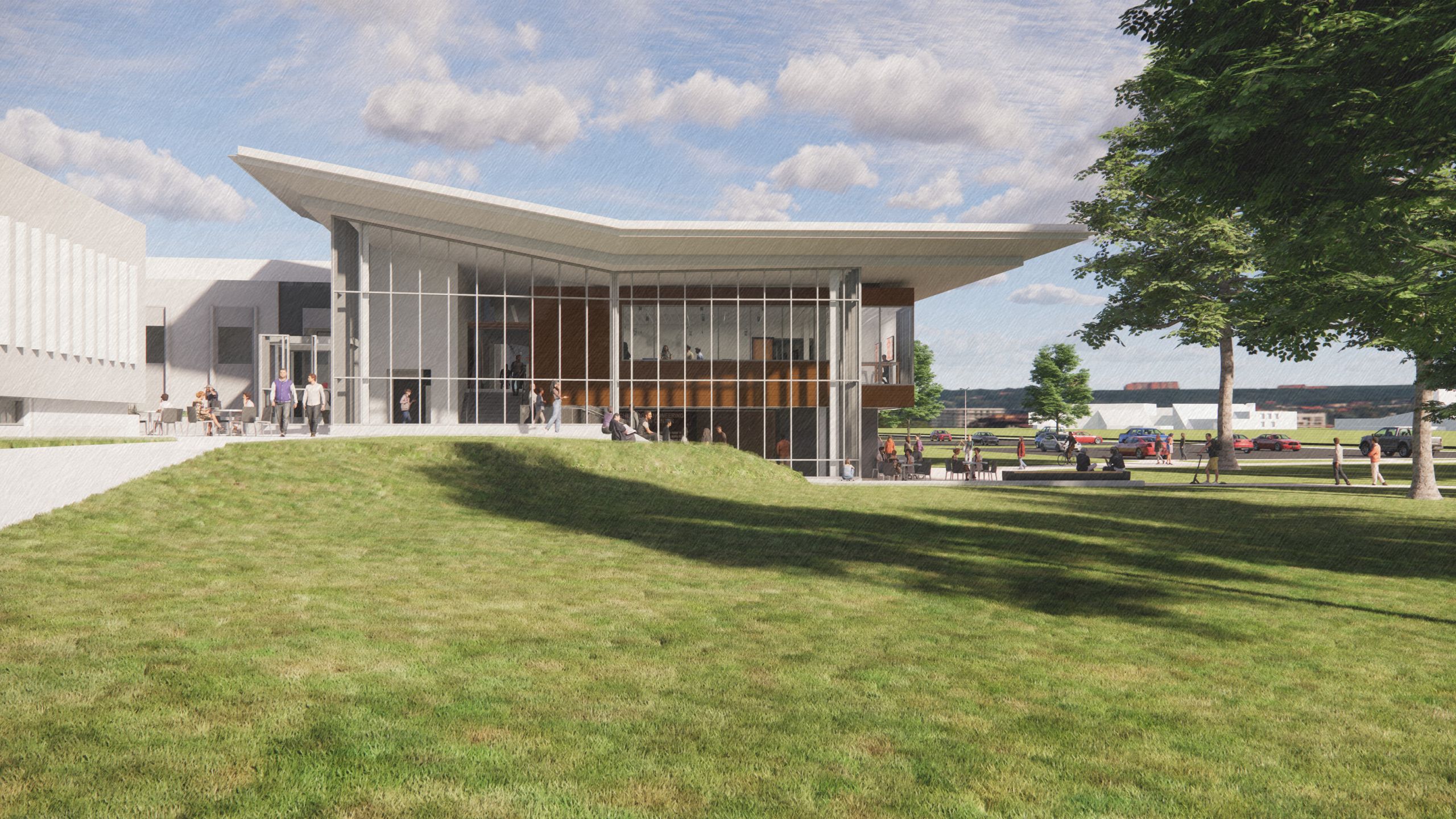
Bowling Green University, Technology Engineering Innovation Center
Bowling Green, Ohio
The University’s newest engineering facility will serve as the centerpiece of its evolving STEM corridor.
"We wanted a sense of entry and belonging for everyone within the College of Technology, Architecture and Applied Engineering. This new facility will offer that with increased visibility into classrooms and labs to spark curiosity, conversation and ideas to allow for student growth."
Project Information
SIZE
84,000 square feet
COMPLETED
Estimated Spring 2026
PRESS
New Technology Engineering Innovation Center at BGSU set to open for classes in January
As part of its campus master plan, Bowling Green State University identified expanded STEM education as a priority, alongside the strategic goal of preserving and enhancing existing facilities. The addition of 24,000 square feet to the University’s 1970s-era Industrial Education and Technology Building, as well as an extensive renovation, will create state-of-the-art learning environments and cutting-edge technology to support experiential learning and collaborative research. The University selected our practice as the design architect and The Collaborative + Acock as the architect of record for the project, which will house the College of Technology, Architecture and Applied Engineering administrative and faculty offices, classrooms, computer labs, program labs, and meeting rooms.
By removing the former office wing of the Industrial Education Building, the project team is creating a new pathway to better connect main campus to both the Technology Engineering Innovation Center and Kokosing Hall to the north. The new Innovation Center’s two-story addition is integrated with the existing southern facade, bringing natural light into collaborative areas and providing views into a renovated high bay. Heating, cooling, electrical, and security systems will all receive upgrades as part of an effort to create a more flexible and high-performing facility for the University. The addition features an entry and demonstration pavilion, showcasing the work happening within as a means for inspiration and collaboration among students as well as a front door to engineering education within the College of Technology, Architecture and Applied Engineering.
Specialized labs for robotics, advanced manufacturing, metals/machining, ECET, CAD/CAM, and AI and VR labs will provide students with the environments and tools for experimentation and exploration of professional pathways. All lab spaces will be flexible and interactive, reflecting advanced manufacturing concepts, and accommodating future change. Currently under construction, this project is targeting LEED Silver certification.
