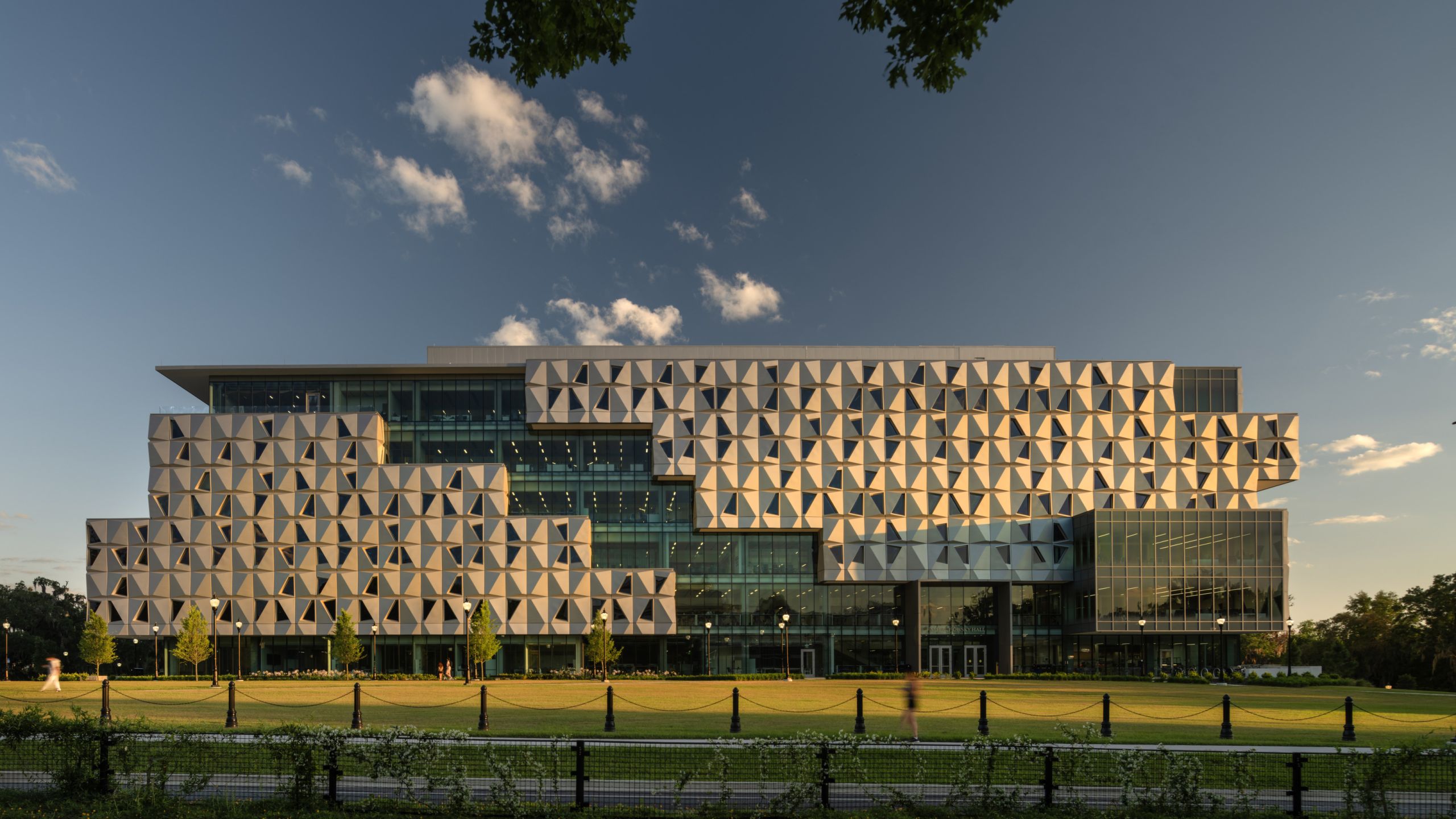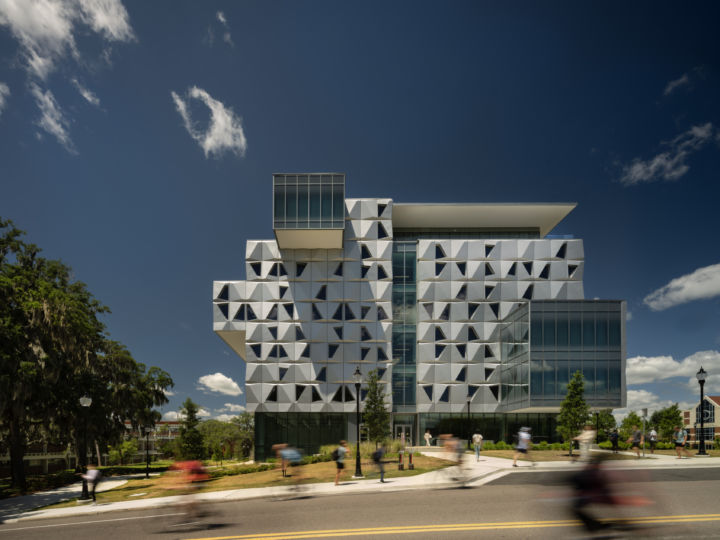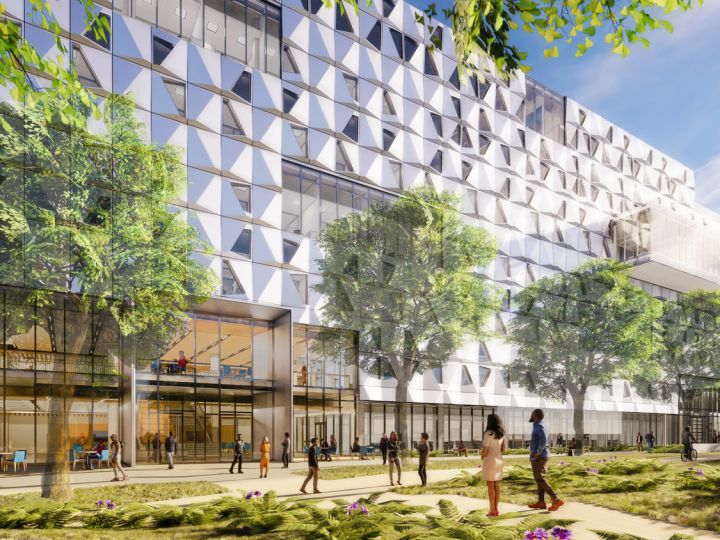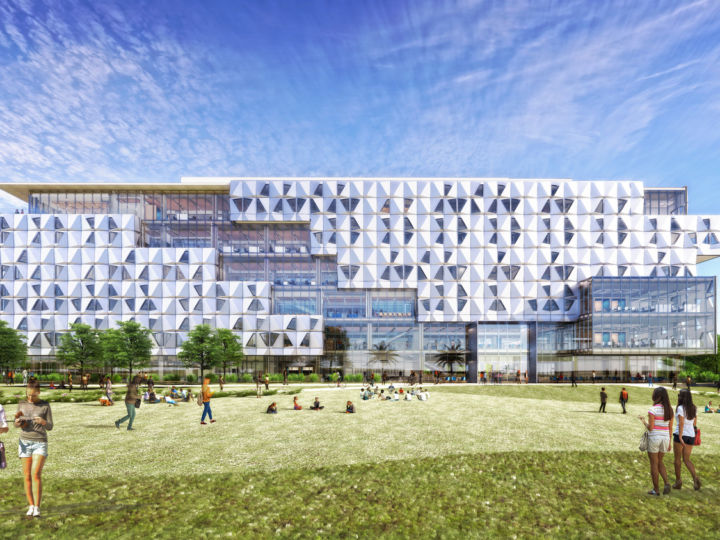
University of Florida, Malachowsky Hall Featured in The Plan
In “Breaking Down Barriers,” for The Plan issue 163, writer Michael Webb explores the design of a forward-looking new STEM facility for the University of Florida’s Gainesville campus.
"Fifteen hundred panels in three shapes can be rotated and used in different patterns, denser to the south and west, more open to the north and east. This imparts a dynamic, ever-changing character to the building as you move around it, and the fragmentation of light and dark evokes the dappled shadows cast by a tree."
Malachowsky Hall co-locates departments from the Colleges of Medicine, Pharmacy, and Engineering into a single educational and research facility designed to foster collaboration and transparency. In Breaking Down Barriers, Michael Webb writes about how the 265,000 square-foot, LEED Platinum project enhances surrounding campus context, responds to the desire for both openness and privacy, and achieves ambitious sustainability goals.
A rectilinear seven-story building with a compact footprint, the design allowed more of the site, formerly a 400-space parking lot, to be preserved as open green space available to all. As Webb notes, “by going high, they were able to landscape the surrounding space, and they exploited the sloping site to place entrances to north and south on different levels,” reinforcing an important campus axis between the nearby student union and the engineering district. A dynamic exterior, comprised of 1,500 custom-folded panels, achieved the desire for the project to stand apart from its predominantly brick neighbors, while enhancing building performance. Triangular windows of electrochromic glass within the panels respond to changing light throughout the day, protecting interiors from heat gain while also significantly reducing light pollution at night.
Throughout Malachowsky Hall, flexible, multifunctional spaces invite students to work near others or collaborate in small groups. Daylighting strategies bring natural light deep into interior spaces, including in the central spine of the building. As Webb writes, “a band of clear glass steps up the north side like a giant staircase, pulling light into break-out areas at different levels.” The vertical commons links offices, meeting rooms, classrooms and labs throughout, “tying everything together horizontally and from one level to another” while balancing privacy and transparency.
The Malachowsky Hall project team includes Walker Architects (Associate Architect), Ajax Building Company (Construction Manager at Risk), Walter P Moore (Structural Engineer), NV5 (Civil and Landscape), Affiliated Engineers (Mechanical and Electrical Engineer), Siebein Associates (Acoustics), HKA (Code compliance), N-RG Cladding (Facade), and SageGlass (Electrochromic Glazing), with photography by Nic Lehoux.


