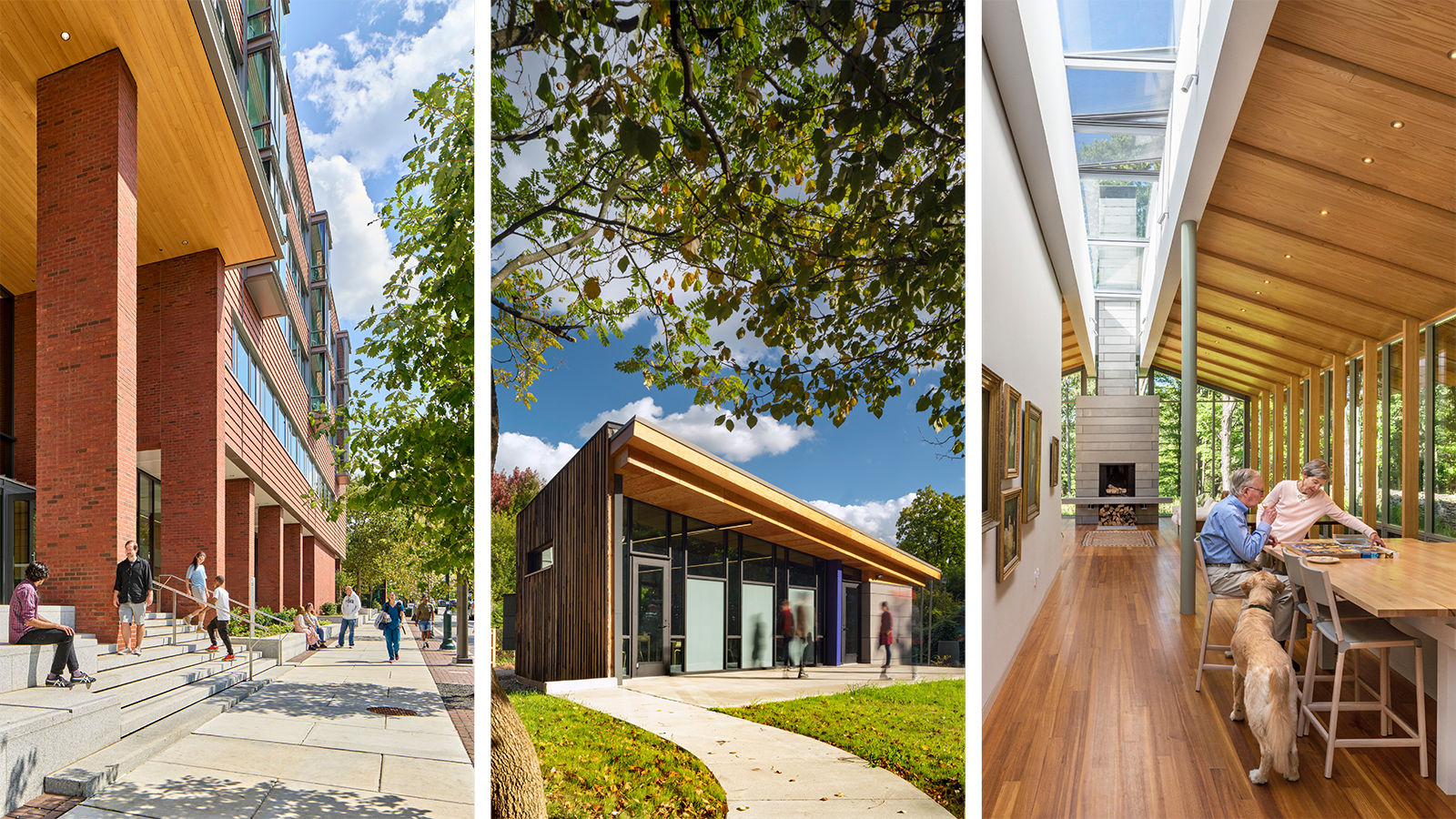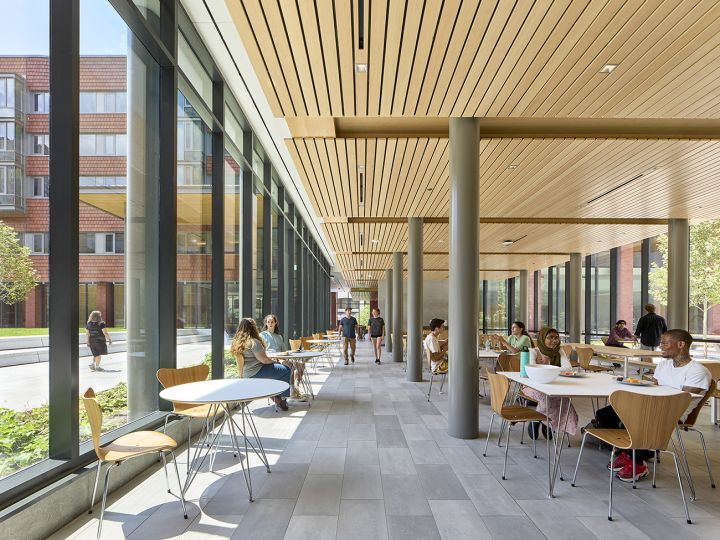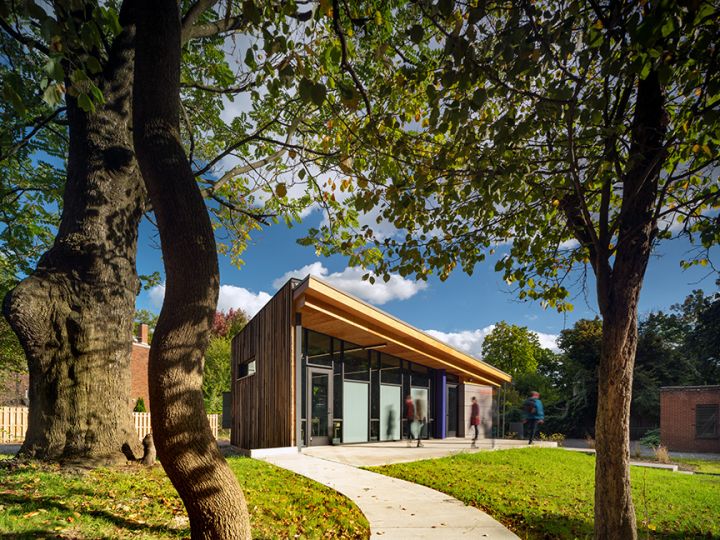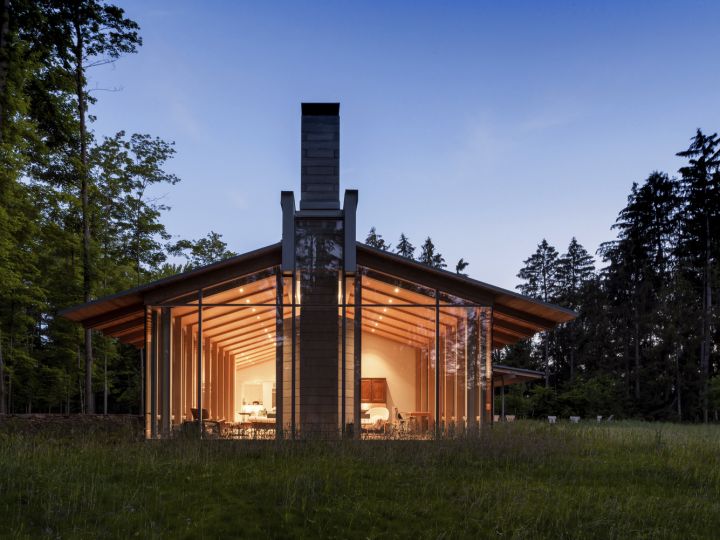
Three Bohlin Cywinski Jackson Projects Honored with AIA Pennsylvania Design Awards
University of Pennsylvania, Gutmann College House, Waldorf School of Pittsburgh, Heartwood Annex, and Light Path Residence were recognized during AIA Pennsylvania’s annual awards celebration.
"It's fair to say that Light Path was an easy one for us to award with a Silver Award. It was just a beautiful project on almost all levels, very clean plan, and for a couple that can age safely and long term in this house. The incredible play of light, shadows, and opening up the house to the outside was just successful on all levels."
AIA Pennsylvania celebrated its annual Architectural Excellence Awards on Thursday, November 16, hosting viewing parties across the state to recognize outstanding architecture and the people behind it. We are honored to have three projects win design awards this year — including a purpose-built residential college house, a standalone classroom building for eighth-grade students, and a single-family residence designed to support well-being and aging in place. Learn more about each below, and congratulations to our clients and consultant teams!
The University of Pennsylvania, Gutmann College House received a Merit Award. The design award jurors praised the “gradient of light-filled indoor and outdoor spaces that support and enhance student life.” As a vibrant addition to the University of Pennsylvania’s residential housing, the 250,000 GSF Gutmann College House provides flexible living-learning spaces designed to promote the whole student. As the second purpose-built college house designed by our practice for Penn, this new addition includes housing for 450 students and thoughtfully weaves the University and city together through attention to scale and site, materials, and neighborhood-friendly outdoor spaces. The project provides students with a sense of choice and inclusivity, as well as opportunities for interaction and community building. Quaker Kitchen, a new approach to college house dining, and a shared, glass-enclosed dining porch nurture community and promote healthy eating habits.
Consultants: Structural Engineer: CVM, Electrical Engineer: Vanderweil, Mechanical Engineer: Vanderweil, General Contractor: INTECH Construction, Landscape Architecture: Michael Vergason Landscape Architects (MVLA), Civil Engineering: Meliora, Security: SMW, Elevator: VDA, Acoustics: Metropolitan Acoustics, Lighting: The Lighting Practice, Food Service in Kitchen: Birchfield, Food Service- Coffee Bar: DNA, Photography: Jeffrey Totaro.
Waldorf School of Pittsburgh, Heartwood Annex received a Merit Award. Jurors characterized the project as a “handsome jewel of a building, a carefully positioned folly in a park that defines the adjacent outdoor spaces and takes advantage of views.” The new classroom pavilion provided a dedicated learning environment for the school’s 25-person eighth-grade class. Waldorf education encourages students to honor and respect the natural world, a guiding principle that informed the design process and approach for this Net Zero-ready building that also serves as a tactile teaching tool. The project team found opportunities to integrate salvaged, repurposed, and locally sourced materials, including wood from a storm-damaged oak on the site, used for a sheltered window seat in the classroom. Layered, untreated hemlock along the curved classroom exterior, sustainably sourced plywood and milk paint, as well as plentiful natural light and ventilation from operable windows throughout, create opportunities for students to learn about sustainable design while creating a warm, supportive environment.
Consultants: Construction Manager: Jendoco Construction, Civil Engineer: Common Ground, Sustainability Consultant: BranchPattern, Photography: Nic Lehoux.
Light Path Residence received a Silver Medal––AIA PA’s highest recognition. As the second iteration of a family residence built on nineteenth-century farmland in Northeastern Pennsylvania, the home was designed as a dwelling for the next chapter in life––one that would help the couple safely age in place and offer needed flexibility. It embraces nature, well-being, and healthy living with an adaptive environment that brings our clients’ favorite design elements with them. Natural, locally sourced materials help anchor the home to its site and surroundings. Sustainably harvested cedar was selected for its durability, while reclaimed heartwood pine was used in the flooring, and white pine clads the ceiling, bringing warmth to the interior. Floor-to-ceiling windows allow plentiful natural light throughout the day, providing a visible connection to the surrounding forest and clear wayfinding.
Consultants: Structural Consultant: E.D. Pons & Associates, Mechanical Consultant: Martin Rogers Engineering, General Contractor: Dakan Enterprises, Landscape Architects, Kalinosky Landscaping Inc., Photography: Nicholas Snyder, AIA.


