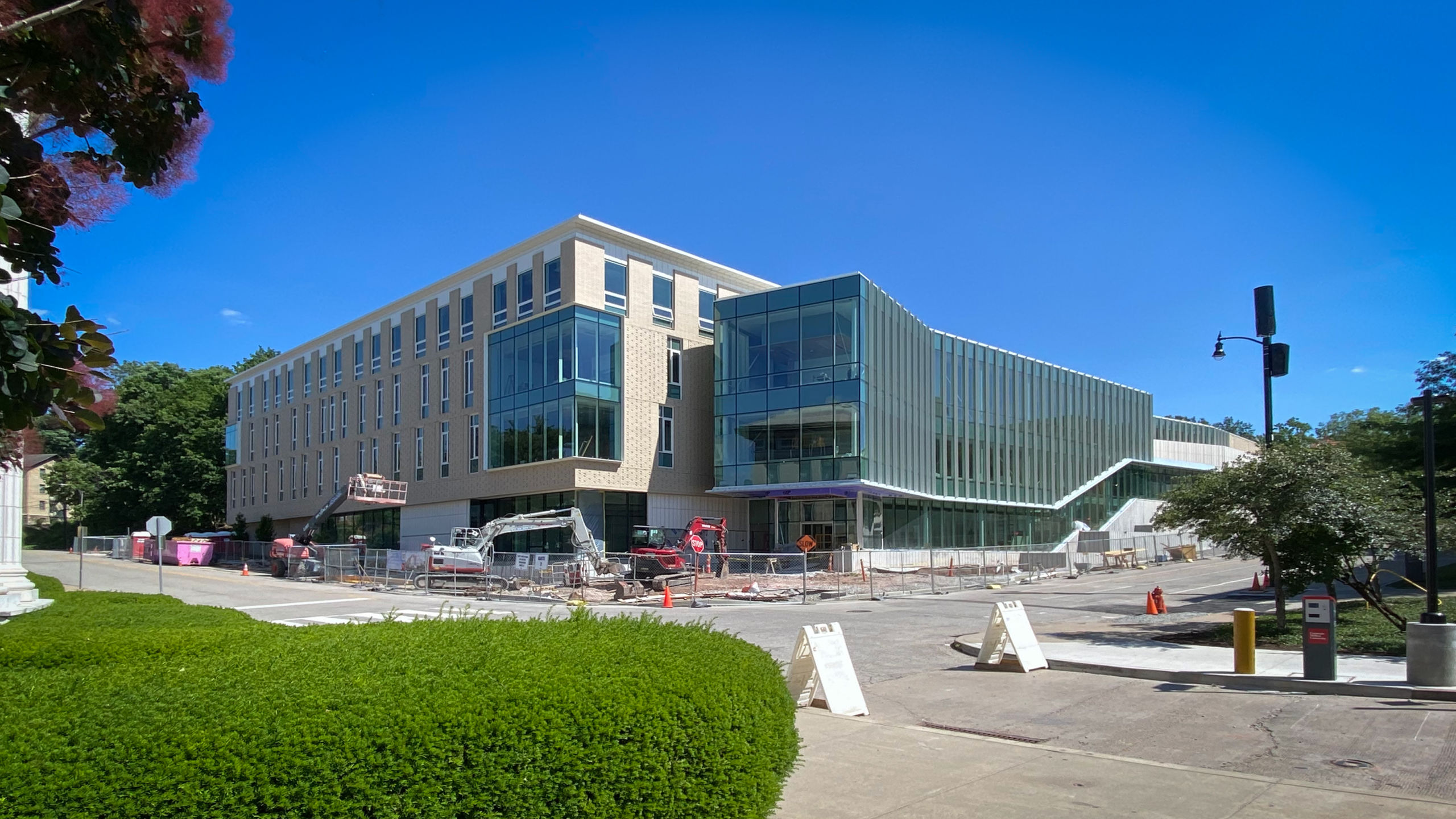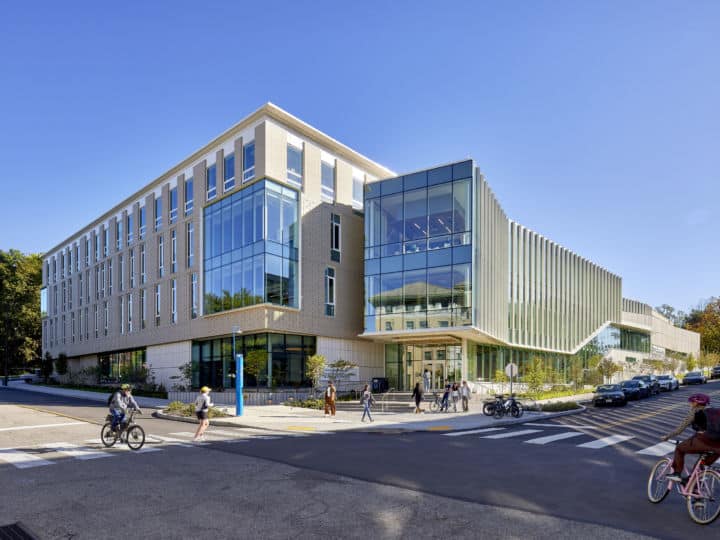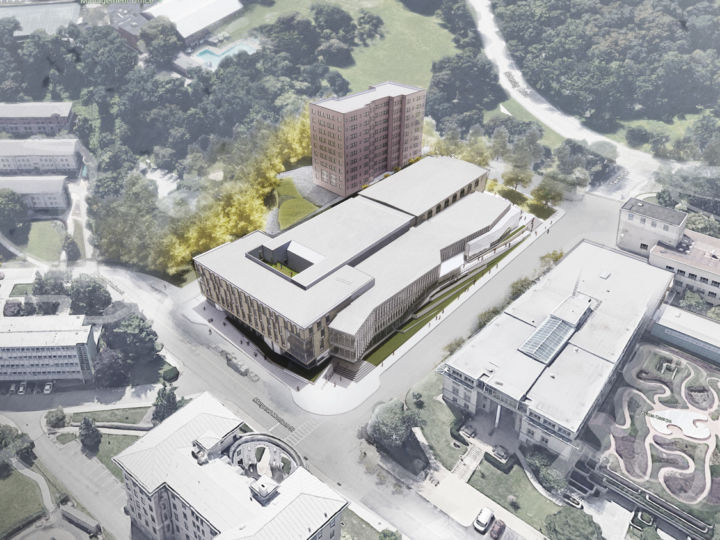
Exploring a New Campus Center for Holistic Student Well-Being
On a recent SCUP regional tour, guests got an early look at the Highmark Center for Health, Wellness and Athletics at Carnegie Mellon University, set to be completed this summer.
Carnegie Mellon University’s Highmark Center for Health, Wellness and Athletics recently opened its doors for a SCUP Mid-Atlantic, Pittsburgh-regional event, showcasing advancements to the University’s athletics facilities and a new hub for integrated health and well-being on campus. Architects, consultants, and representatives from regional and local universities visited the project, guided by project team members. Assistant Vice President and University Architect Bob Reppe started the tour by sharing the vision for an integrated facility at the University, accompanied by Associate Director of Design Utkarsh Ghildyal, and Senior Project Manager Joe Yimin, along with BCJ’s Pittsburgh studio team, Principal Kent Suhrbier, FAIA, Associate Principal Greg LaForest, AIA, and Associate Kirsten Clemens, AIA, as the project presenters.
When complete, the 154,000 square foot building will co-locate CMU’s University Health Services (UHS), Counseling and Psychological Services (CAPS), Wellness Initiatives, Religious and Spiritual Life Initiatives, and Athletics, ensuring students have access to the support they need to thrive. In addition to the multidisciplinary departments, the athletic facilities include the restoration and integration of the historic Skibo gymnasium, erected in 1924 and designed by Henry Hornbostel, whose architectural influence is found throughout the campus. During the tour, guests learned about a range of design details, from the project’s overall massing, designed to visually simplify a complex interior program, to the biophilic rhythm of the west facade’s glazing frit pattern.
Included in the SCUP program, the group also toured the Hillman Library at the University of Pittsburgh, a transformative, multi-phase renovation project designed by GBBN. The tour included a presentation by Kornella Tancheva, Director of the University Library System and Hillman University Librarian, who shared the vision for the project. Both buildings represent essential programs needed for the success of each University’s students from an academic or wellness standpoint while emphasizing the integration of sustainable and design-forward strategies. Concluding the half-day event was a reception with remarks from Greg Smith, Capital Projects Manager & Physical Resources Manager from UPitt, who organized the tours on behalf of SCUP Mid-Atlantic.
We want to extend a special thank you to our co-host, Matthew Plecity, AIA, Principal at GBBN and Greg Smith for their support and coordination efforts to put this event together!


