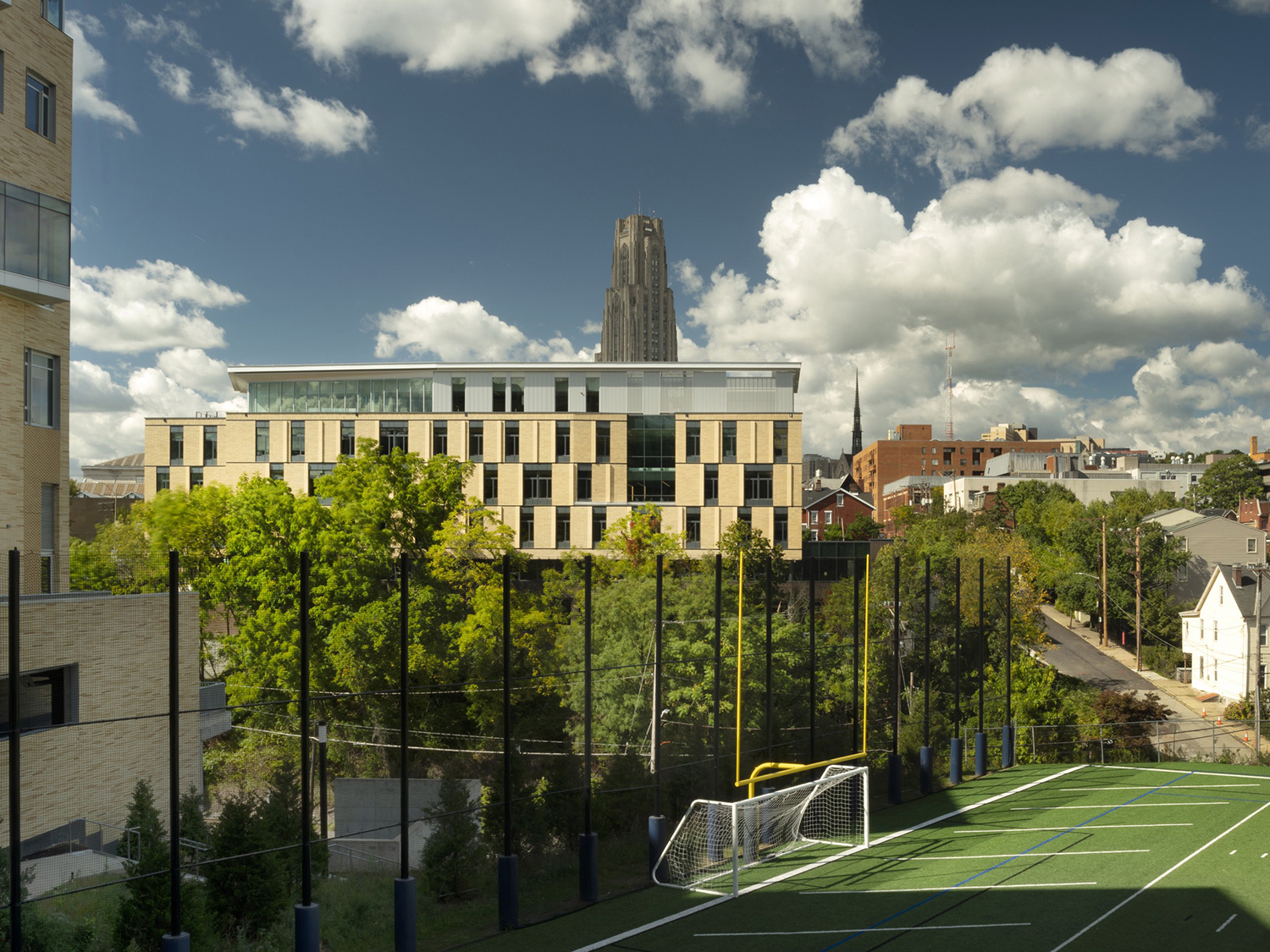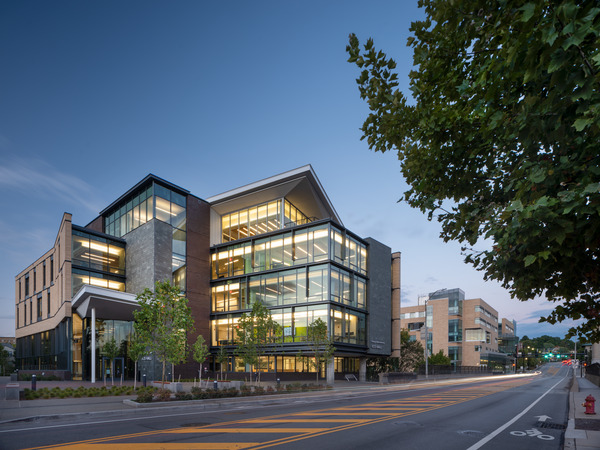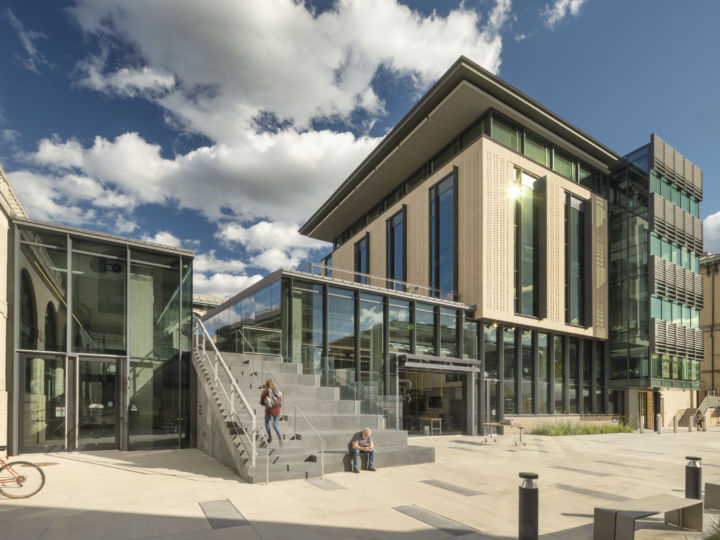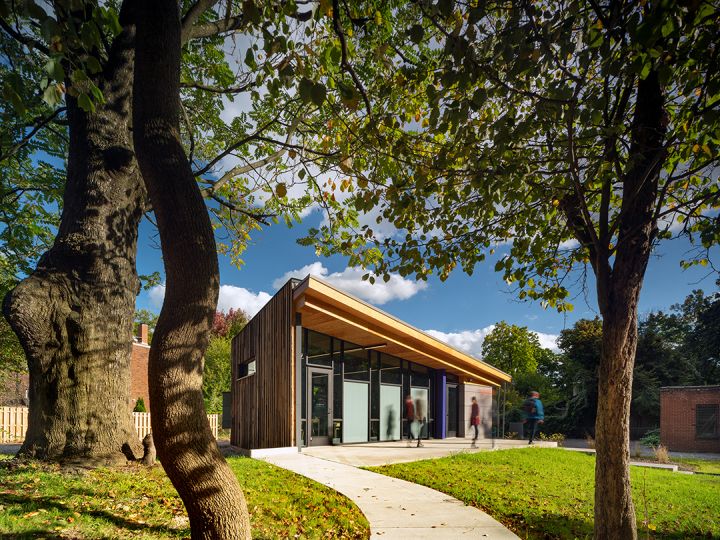
Design Vault Highlights TCS Hall at Carnegie Mellon University
On the latest podcast episode from Glen-Gery, Pittsburgh Principal Kent Suhrbier, FAIA shares the design process behind TCS Hall, a dynamic academic-workplace hybrid.
Realized in partnership with Tata Consultancy Services (TCS), an international technology and business solutions company, TCS Hall links campus with surrounding urban context, and academic research and innovation with professional pathways. The LEED Gold, 88,000 square-foot building co-locates the Software and Societal Systems (S3D), Master of Science in Computational Finance program, the University Business Engagement Center, and the TCS Pace Port research collaboration center under one roof, while providing a new campus gateway along Forbes Avenue.
In the latest Design Vault podcast from Glen-Gery, Pittsburgh Principal Kent Suhrbier, FAIA, spoke with host Dan Pat about the project’s complex location, materials, and process. The design draws on the traditional Henry Hornbostel buff brick that defines Carnegie Mellon University’s historic campus mall, while establishing a contemporary expression in a highly visible location. Suhrbier notes the desire for “something that was a little bit more dynamic that would shift with the light,” which led to exploration of a series of modules across TCS Hall’s facade that would both respond to the interior floor plan and requirements for views and natural light, while creating a more articulated exterior. Listen to the full podcast episode at the link below.


