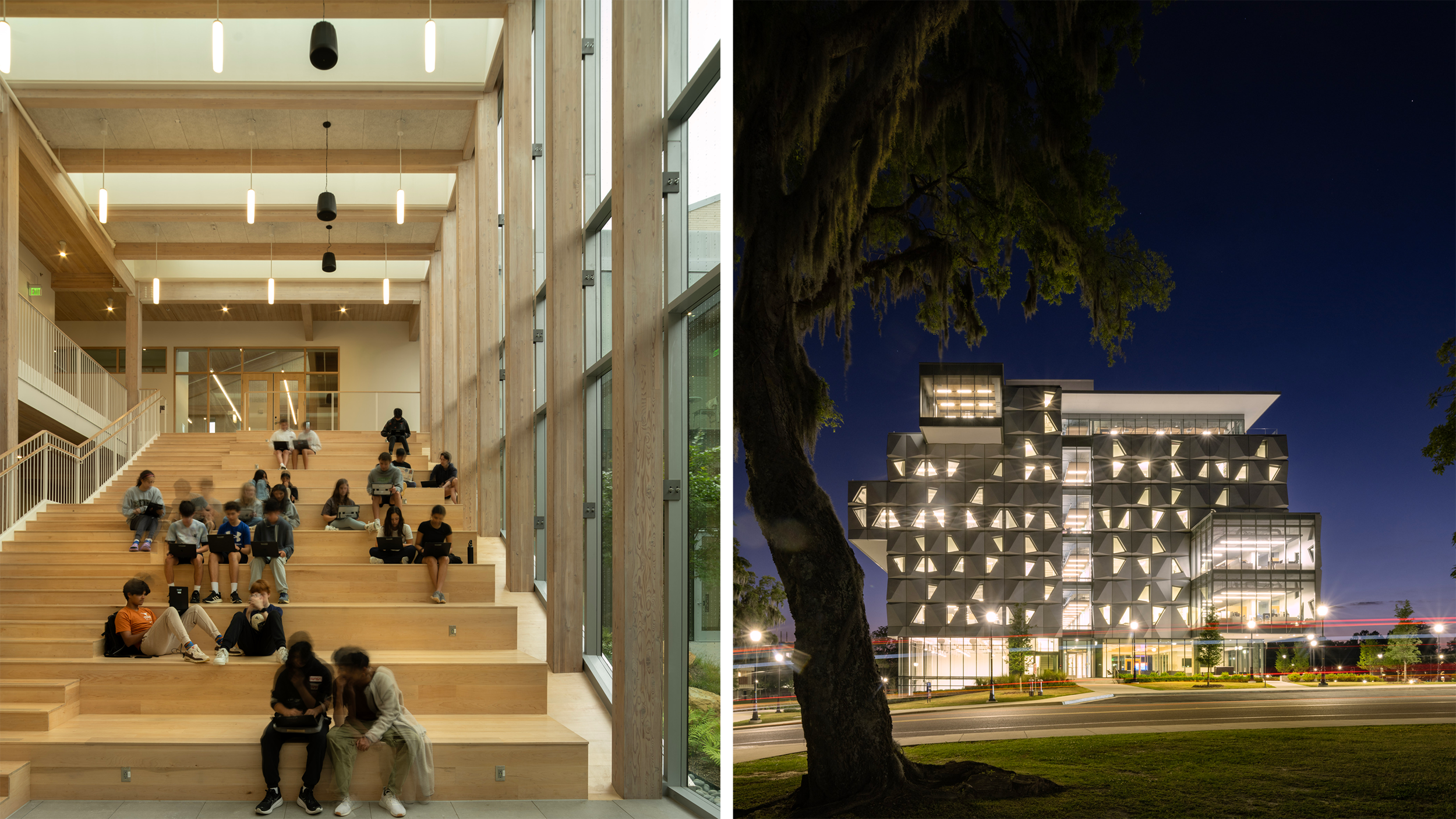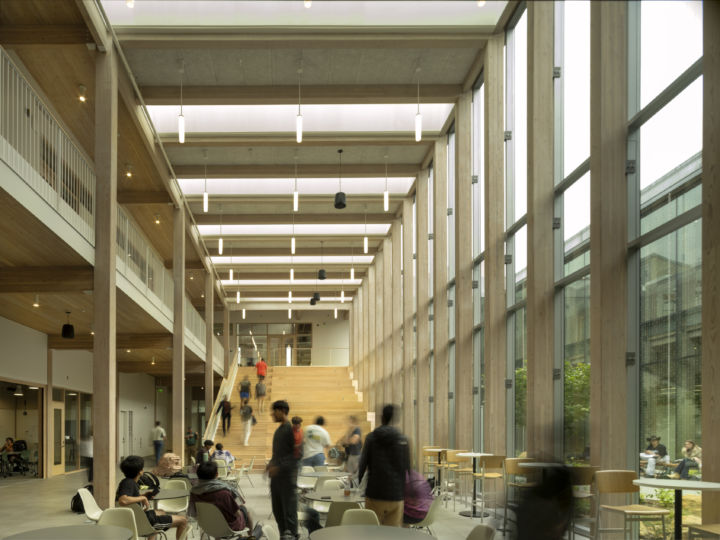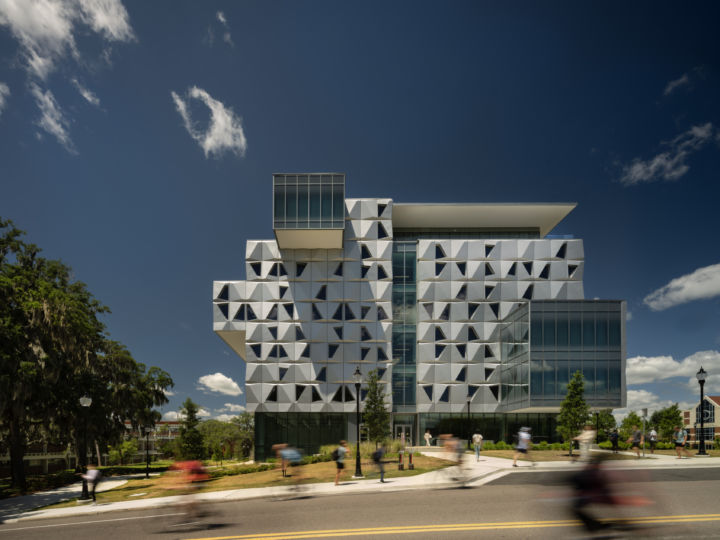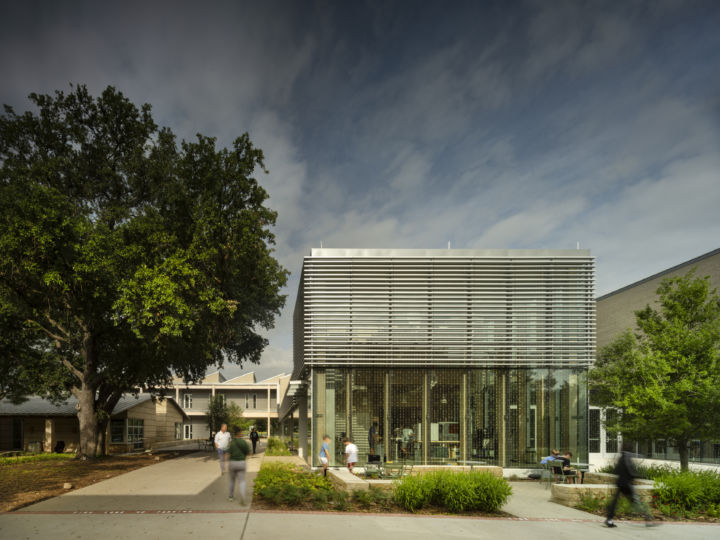
Bohlin Cywinski Jackson Projects Recognized at AIA Pennsylvania Design Awards
Greenhill School, Rosa O. Valdes STEM + Innovation Center and University of Florida, Malachowsky Hall received recognition during the chapter’s annual awards celebration.
"[The Rosa O. Valdes Stem + Innovation Center's] humanist orientation for a STEM environment is really transformative."
AIA Pennsylvania’s design awards celebrate exemplary design achievements of members and the impact of architecture regardless of budget, size, style, or type. The 2024 AIA PA jury, comprised of leading Boston-based architects, selected distinguished projects in both COTE (Committee on the Environment) and Design categories. We are thrilled to have two projects receive awards in both categories.
The Greenhill School, Rosa O. Valdes STEM + Innovation Center received a COTE Award of Excellence. Jurors praised the “educational and inspirational” project, calling it a “learning environment that displays the merging of design and sustainability at its finest.” The Valdes STEM + Innovation Center also received AIA PA’s most prestigious recognition, the Silver Medal. The jury celebrated the project’s use of mass timber, commitment to occupant well-being, and strategies for serving as a teaching tool for sustainability. Juror Jenny French, Founder/Partner of French 2D, stated, “there is a legible atmosphere that is not one of the laboratory, but reflects the mass timber, the landscape beyond, the integration of material, and even the psychological well-being of its inhabitants.” The 67,400 square-foot Valdes STEM + Innovation Center houses classrooms, fabrication and robotics labs, and makerspaces, intermixed to foster cross-disciplinary teamwork. The wood structure offers a warm, natural framework for varied activities, while ample glazing throughout allows visual connections between learning environments and sheltered outdoor areas.
The project team includes OJB Landscape Architecture, Walter P. Moore, and DBR Engineering Consultants, with photography by Nic Lehoux.
Jurors awarded the University of Florida, Malachowsky Hall for Data Science & Information Technology a Merit Award, praising how the building’s textured, origami-like facade “allows the large floor plate build to be read as more intricate and playful.” The project team used repetitious, scalar, and structural qualities informed by natural, digital, and constructed environments in the design of 1,500 custom 6’x7.5′ folded aluminum sheets. The design is a single unique geometry that is rotated and mirrored, creating a dynamic and textured expression. Malachowsky Hall is a 265,000 square-foot building that co-locates the Colleges of Medicine, Pharmacy, and Engineering, providing students and faculty with open meeting rooms, classrooms, research labs, an auditorium, and a multipurpose forum with panoramic campus views.
The project team includes Walker Architects, Ajax Building Company, Walter P. Moore, and Affiliated Engineers, Inc., with photography by Nic Lehoux.
Congratulations to our clients and collaborators!


