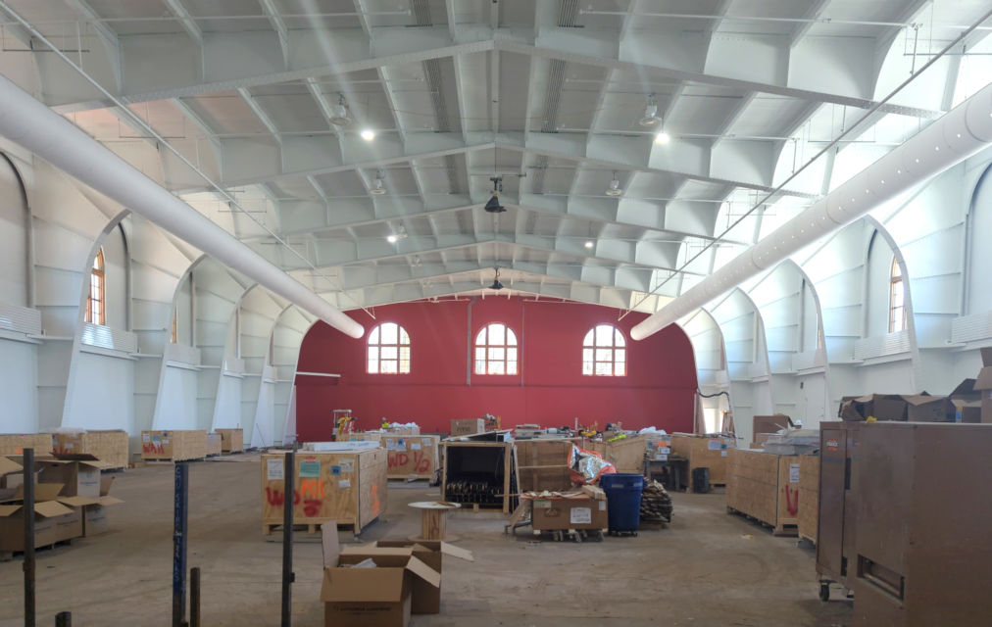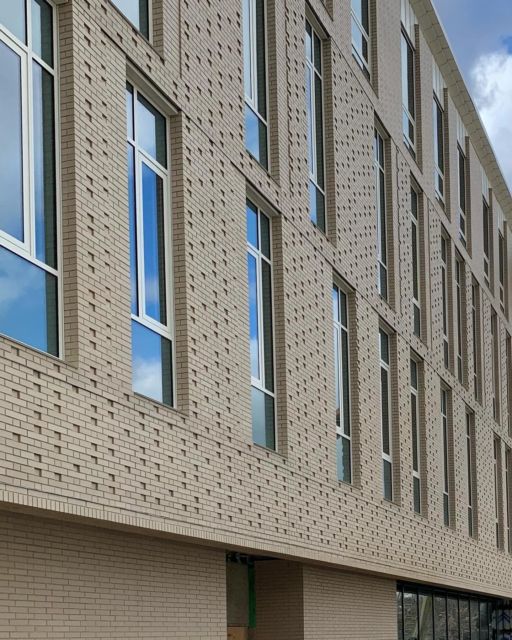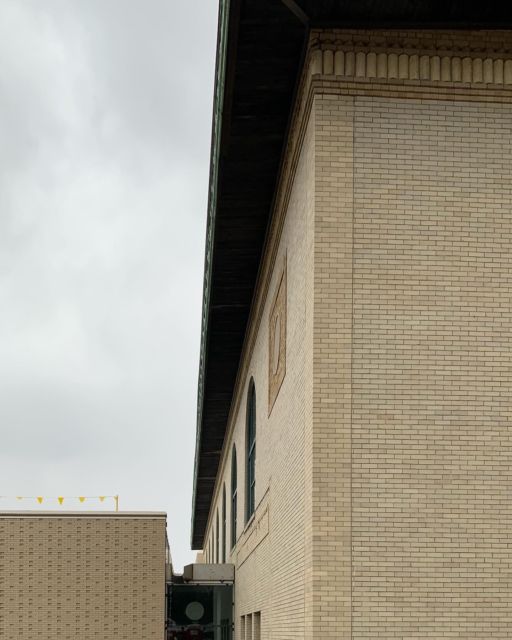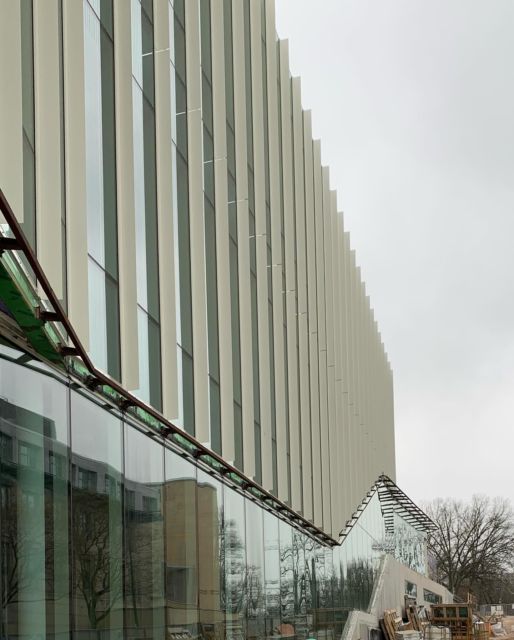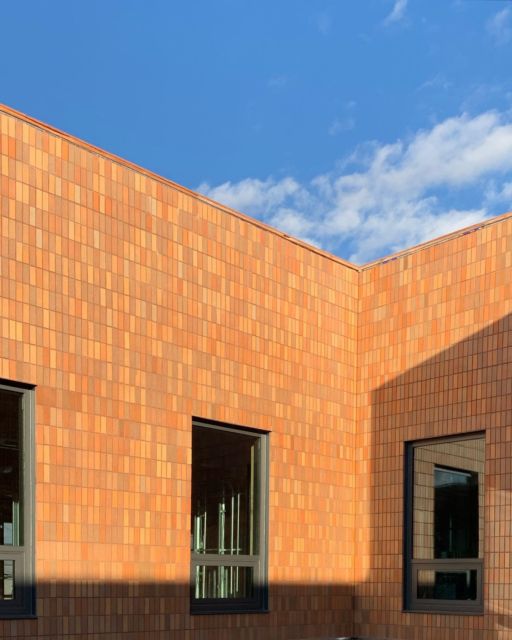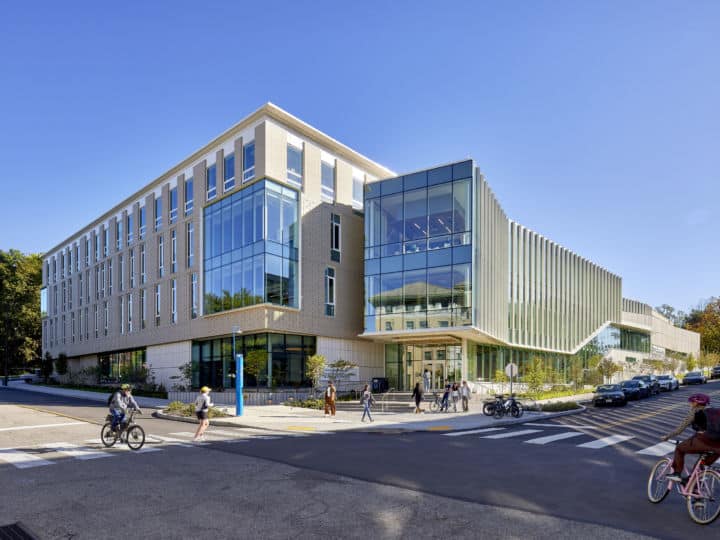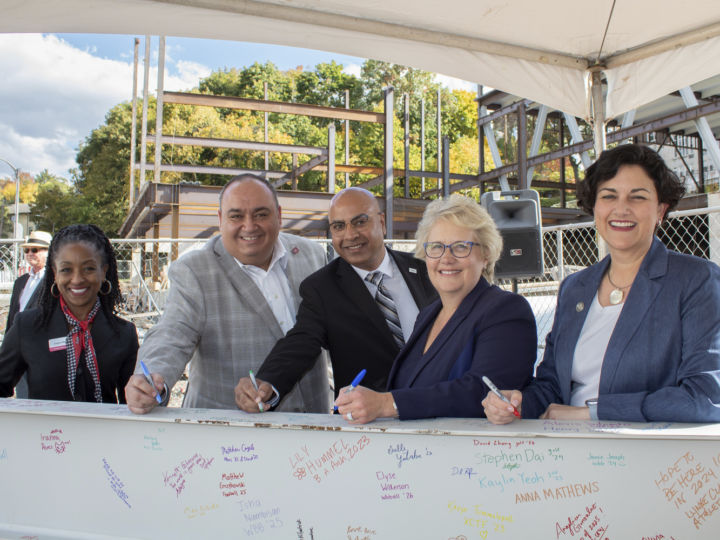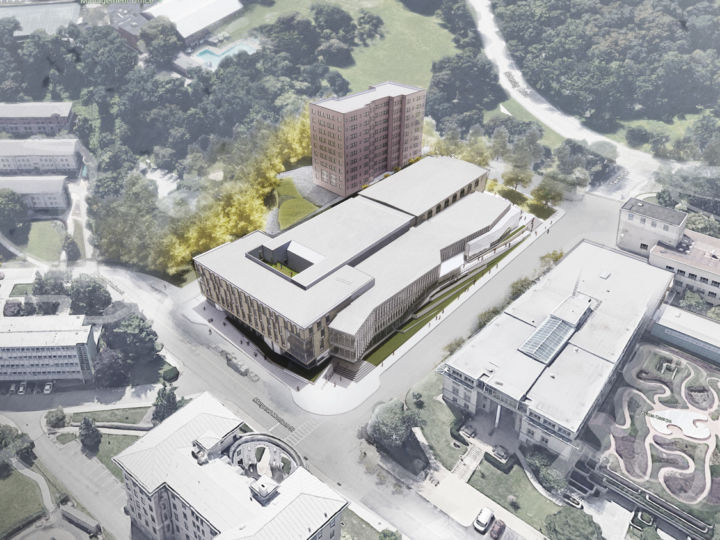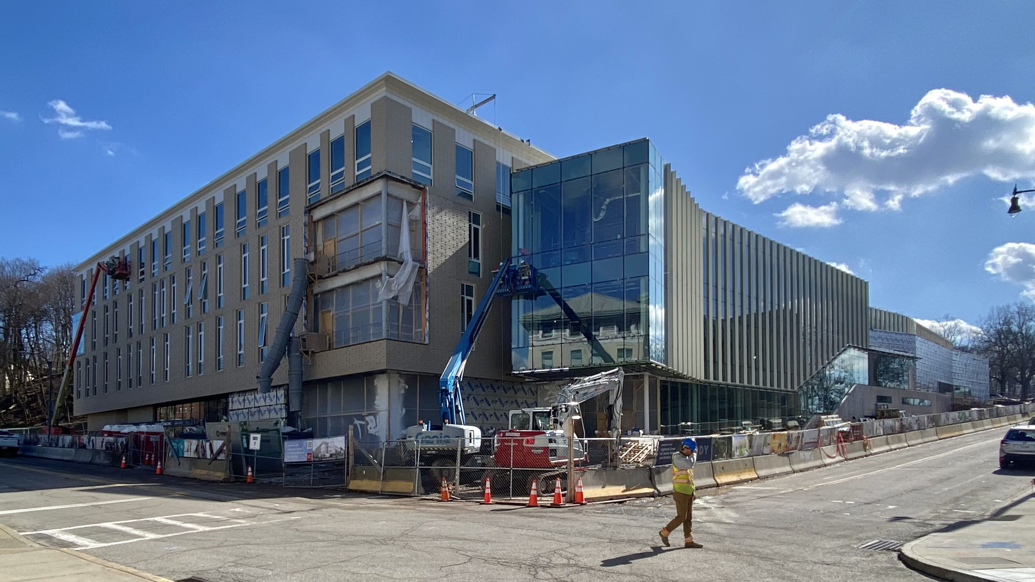
A New Home for Holistic Student Health and Wellness Takes Shape at Carnegie Mellon University
We’re excited to share progress on the Highmark Center for Health, Wellness and Athletics, anticipated to welcome students this fall.
Connecting to the grand rotunda of Margaret Morrison Hall and footsteps from Pittsburgh’s Schenley Park, a new campus addition is set to reshape how Carnegie Mellon University students access and experience holistic care for mind and body. When completed this fall, the Highmark Center for Health, Wellness and Athletics will provide a unified, comprehensive facility for supporting students’ minds, bodies, and spirits. The 160,000 square-foot project – realized with a significant gift from Highmark – includes both new construction and the integration of the historic 1923 Skibo Gymnasium, originally designed by Henry Hornbostel.
The Highmark Center for Health, Wellness and Athletics responds to historic context while creating a modern, healthy, high performing facility targeting LEED Gold. The exterior features light brick and terracotta that reinforces and complements, but also reinterprets the campus palette with a varied pattern and texture. Extensive glazing along the west facade, facing onto Tech Street, showcases an interior student concourse, as well as new meeting rooms above the main entrance. The cascading facade traces a path through the building, from the main entry, through the concourse and along two new gymnasiums, before opening to form a mid-block entry with views of the park. Vertical aluminum sunshades combine with a ceramic frit pattern along this west concourse, managing heat and daylight while also serving as a bird-safe facade at the edge of the park. Continuing along Tech Street, the ongoing installation of custom extruded terracotta panels will articulate a rhythmic pattern, drawn from the sinus wave of a human heartbeat.
The state-of-the-art facility will include a new fieldhouse and the sensitive integration of new environments like University Health Services (UHS), Counseling and Psychological Services (CaPS), Wellness Initiatives, and Religious and Spiritual Life. An internal wellness garden defines and connects both University Health Services and Counseling and Psychological Services, featuring warm brick blend reminiscent of the Guastavino tile that defines signature moments across campus, and establishing a warm backdrop to the lush landscape where occupants will find a moment for quiet contemplation.
As the Highmark Center for Health, Wellness and Athletics approaches substantial completion, we’re excited to share these details and look forward to seeing the building welcome students and faculty later this year. View recent construction photos of the project below.
