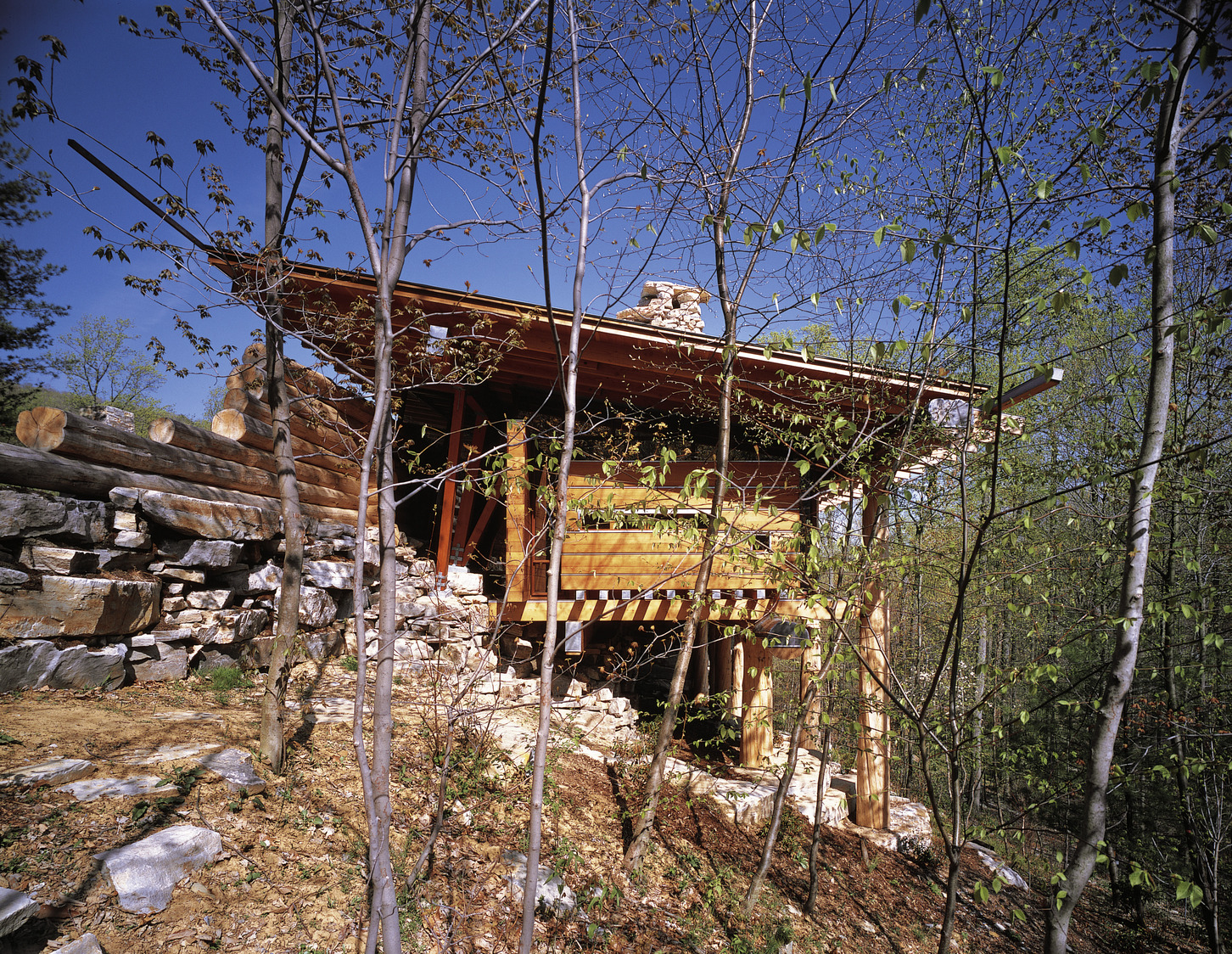
Ledge House
Catocin Mountains, Maryland
At the edge of a small plateau on a forested mountainside, Ledge House combines stonework, log and heavy timber to create an original, inventive work.
Project Information
SIZE
4,250 SF
COMPLETED
1996
The home overlooks a stream valley to the south, providing the sense of privacy and solace desired by our client while opening views to the surrounding woodland. Arranging the home along the south rim of a made-made cut on the site, which belonged to an earlier cabin, created a remarkably evocative, quarry-like space in the forest. On the other side of the extended log wall, a series of loosely arranged sheds face the sun and overlook the valley, forest and stream below. The shed roof structures are supported independently of the log walls and detailed with galvanized steel connectors. In the spirit of older camp structures, much of the framing for interior partitions and cabinets, as well as galvanized hardware and electrical fittings, have been exposed to view, adding to the visual richness of the house.