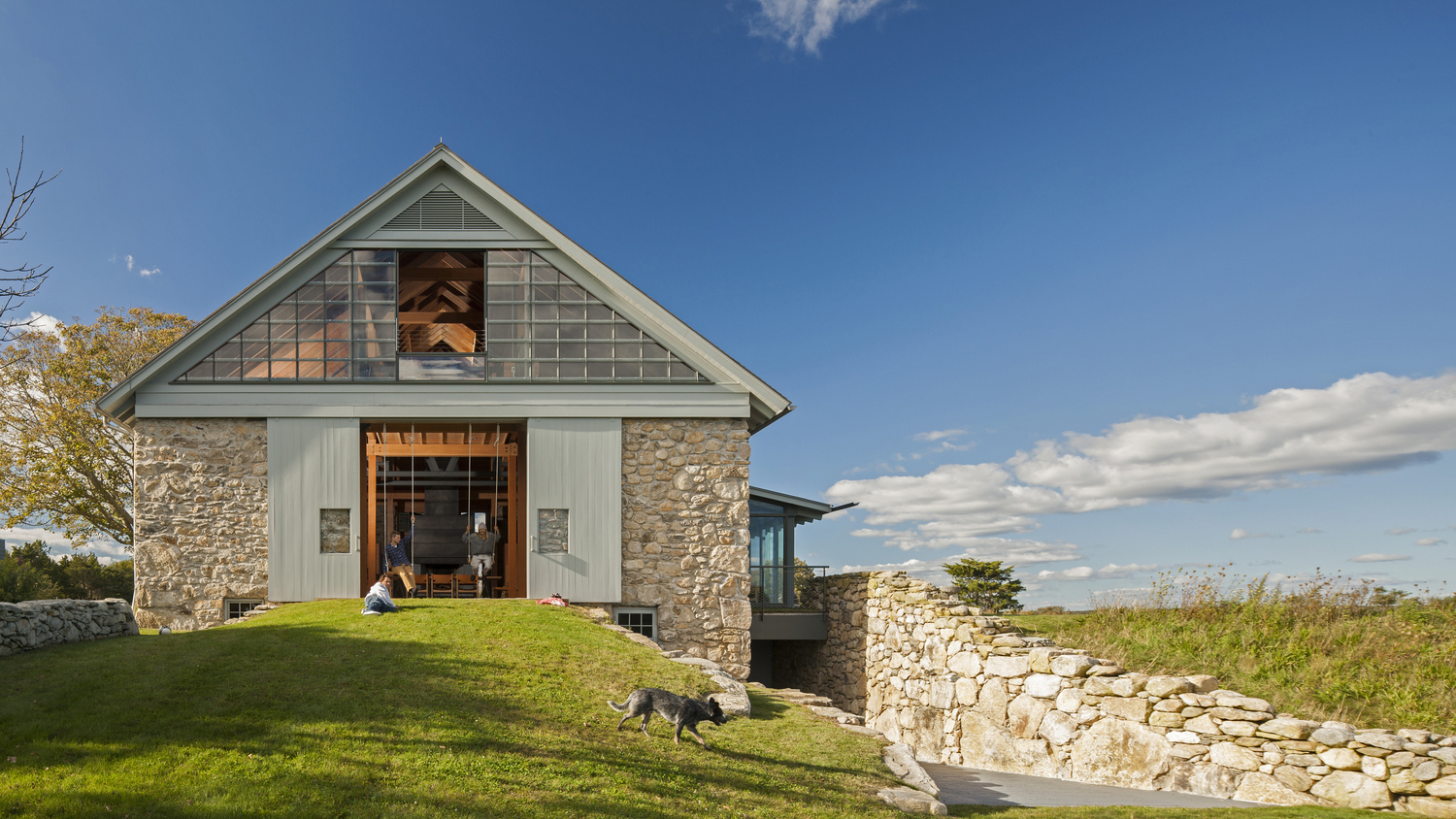
Coastal Farm
Coastal Rhode Island
A longtime collaboration with our clients on their coastal New England property created a special place for current and future generations to enjoy, weaving thoughtful architectural and landscape interventions into a cluster of 18th and 19th-century buildings.
Project Information
SIZE
17,000 GSF
COMPLETED
1997-2013
The fluid master plan for this family compound involved careful phasing of a series of projects over time. The property is bordered by freshwater ponds to the east and west and the Atlantic to the south. The initial phase included the renovation of and addition to an 1800’s cottage to create our client’s year-round home, as well as the creation of a caretaker’s compound. Phase Two involved the addition to an historic cape and the coordination of new mechanical and electrical systems into the separately restored cape. Phase Three consisted of the sensitive transformation of the property’s central stone barn into the family’s shared ‘great room.’ Interventions were considered not just for immediate project, but also for projects planned many years out. Anticipation of view corridors, organizing axes and elements, and modified landforms knit old and new together into a cohesive whole.