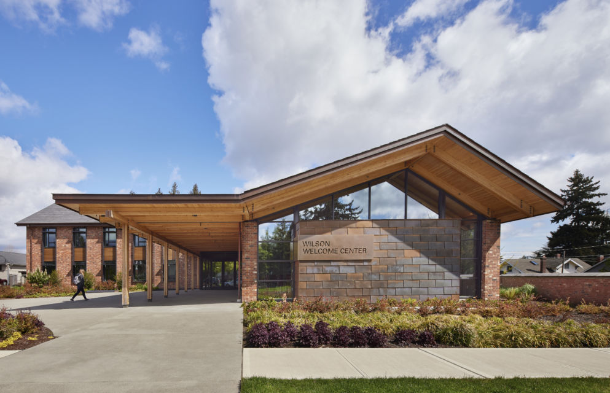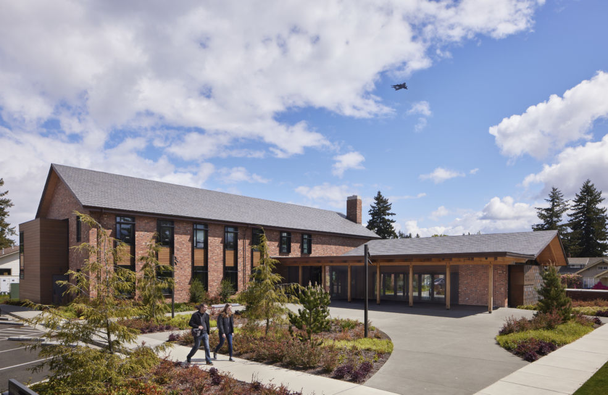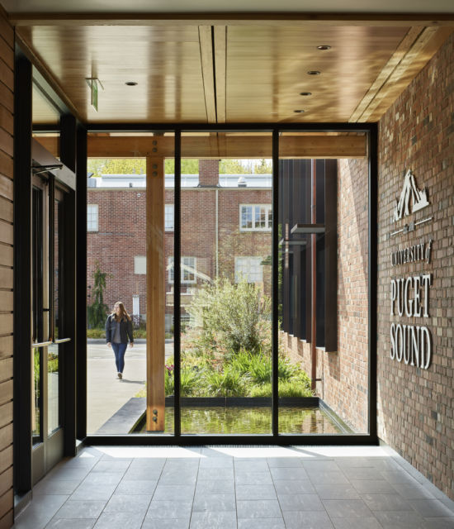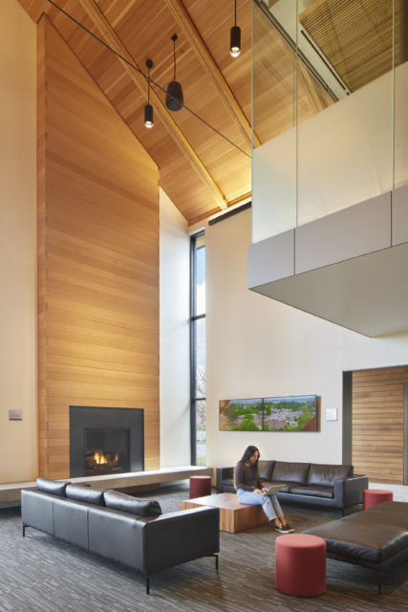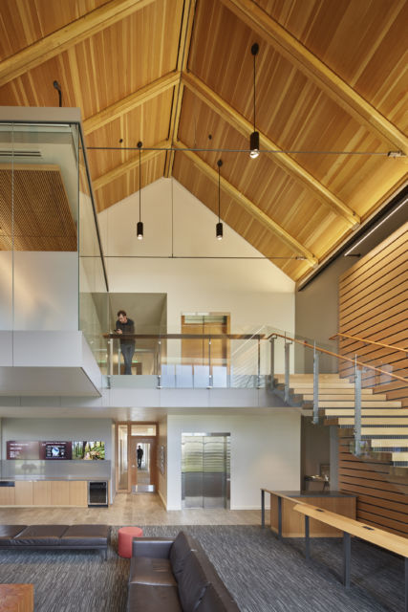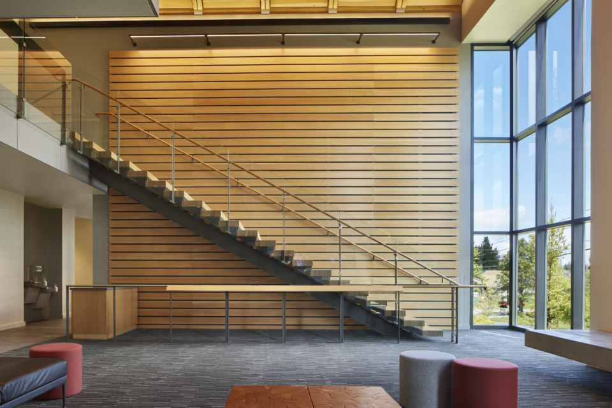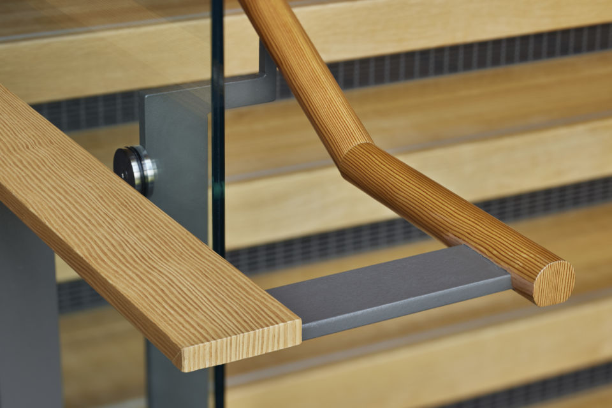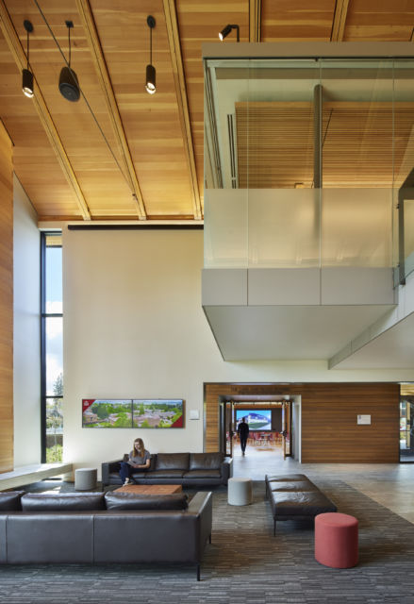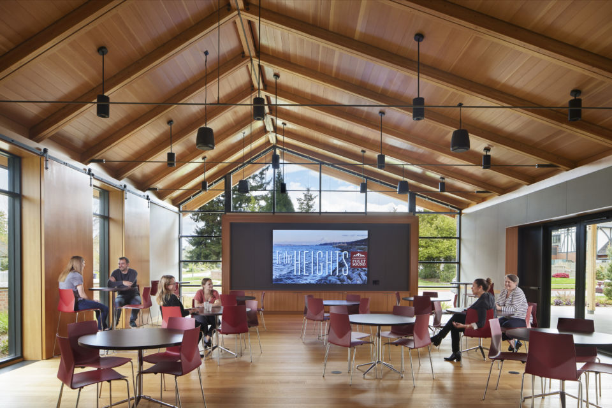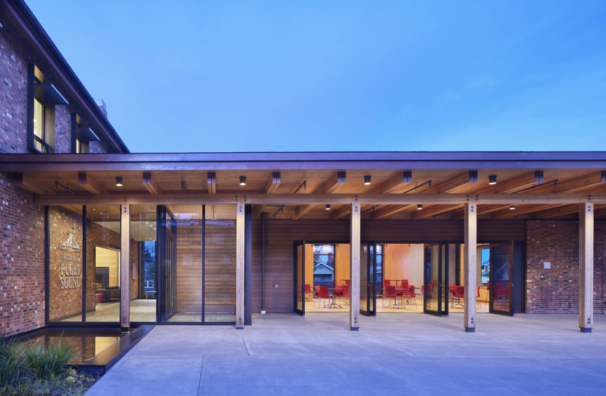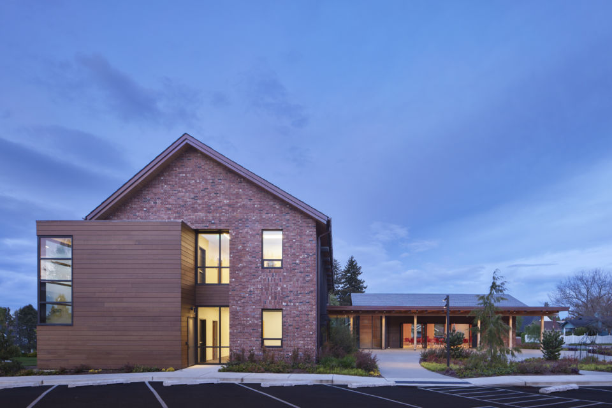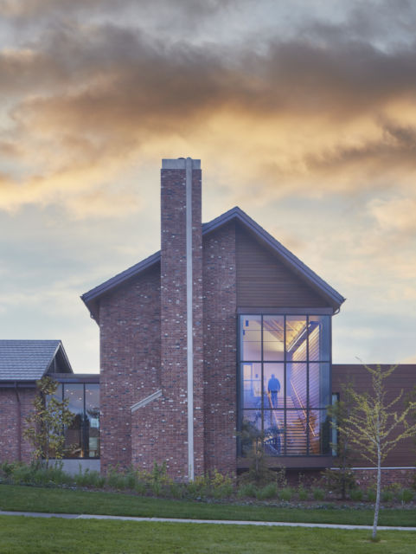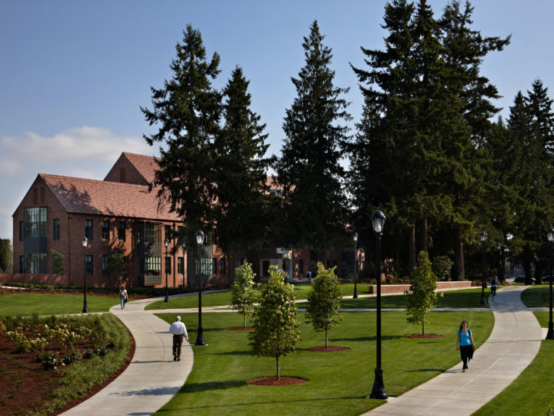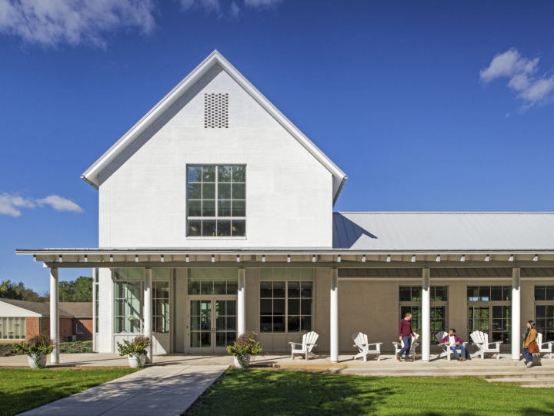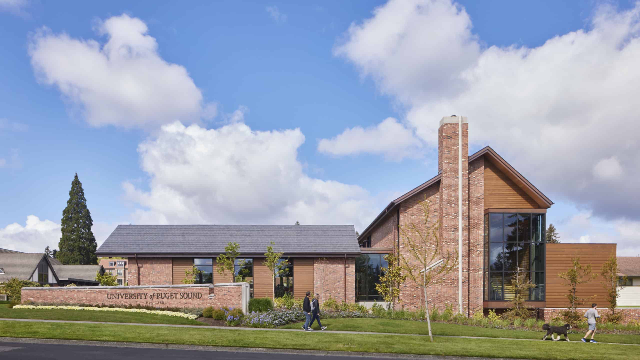
University of Puget Sound, Wilson Welcome Center
Tacoma, Washington
A new gateway for prospective students and their families, the Wilson Welcome Center provides an inviting environment that reflects the University’s progressive identity while maintaining a connection to the Tudor Gothic architecture of campus.
Project Information
SIZE
13,000 square feet
COMPLETED
2021
A 2,400-student campus located in Tacoma’s forested North End neighborhood, the University of Puget Sound is known for its intimate scale, sense of community, and immersive liberal arts education. The University decided to create an inviting gateway for prospective students and their families that reflects its close-knit undergraduate experience and respects the character of the Pacific Northwest and Tudor gothic campus architecture.
Located on a prominent site along the eastern entrance to campus, the Wilson Welcome Center responds to the residential character of the surrounding neighborhood through its scale, massing, and materials. The project is organized into an L-shape, with a two-story wing containing Admissions offices and a one-story wing containing a presentation room. The two wings frame an outdoor plaza with native Northwest landscape and direct views toward the heart of campus.
Inspired by the vertical proportions, buttressing, and asymmetry of the campus’s defining Tudor gothic architecture, the building’s east side features a large bay window and brick fireplace mass with sandstone accents. While using familiar campus materials like brick masonry and slate tile, we also incorporated warm Douglas fir and cedar finishes inside, along with steel and concrete accents, to reflect Pacific Northwest craft and the balance of traditional and modern architecture found in the region.
The visitor experience echoes the University’s desire for an intimate first glimpse of life on campus. A porch with expressive Douglas fir columns and beams extends south to the sidewalk along North 15th Street, welcoming visitors and providing a sheltered departure point for groups embarking on campus tours. Inside, we created a double-height lounge with casual seating, organized around a fireplace, for prospective students and their families to relax prior to attending information sessions or interviews. Large windows bring soft light inside and provide views of evergreen landscapes and Mt. Rainier in the distance.
The need for seasonal gatherings and after-hours events informed the spatial arrangement of the building, and we worked with the University to integrate flexibility for varied scenarios. The lobby and adjacent presentation room can serve as a respective pre-function gathering space and dining room or event hall. The presentation room opens onto the outdoor porch and plaza, allowing gatherings to flow between environments during warmer months. Adding this needed flexible space on campus allows the University to expand its event capacity while also providing potential for broader community engagement and additional revenue.
