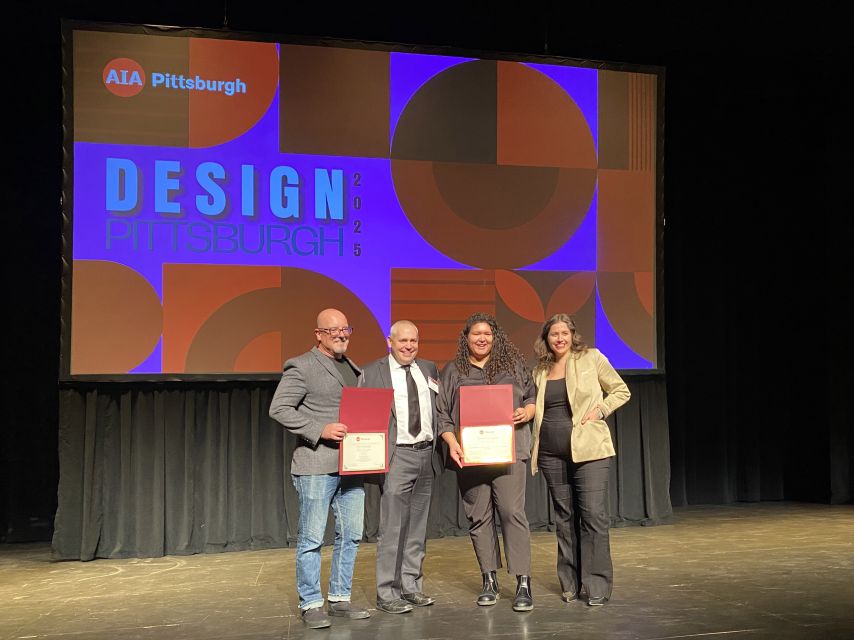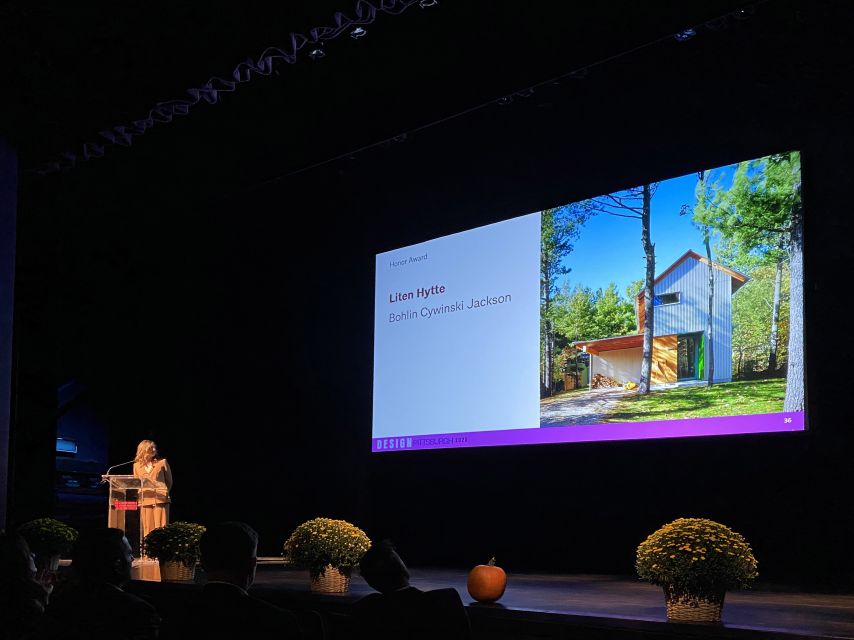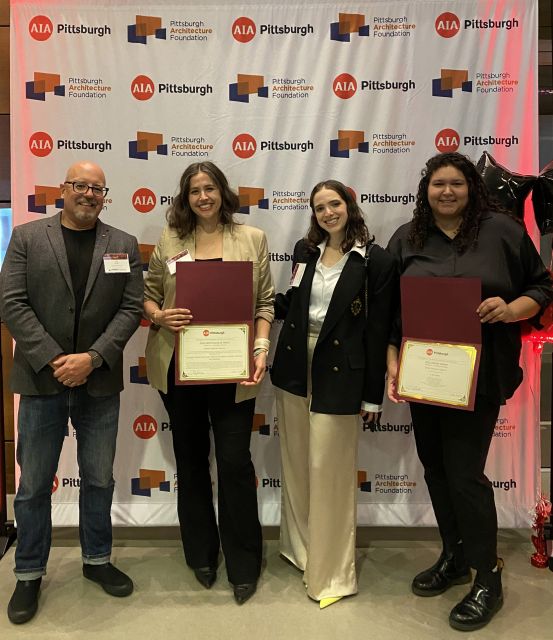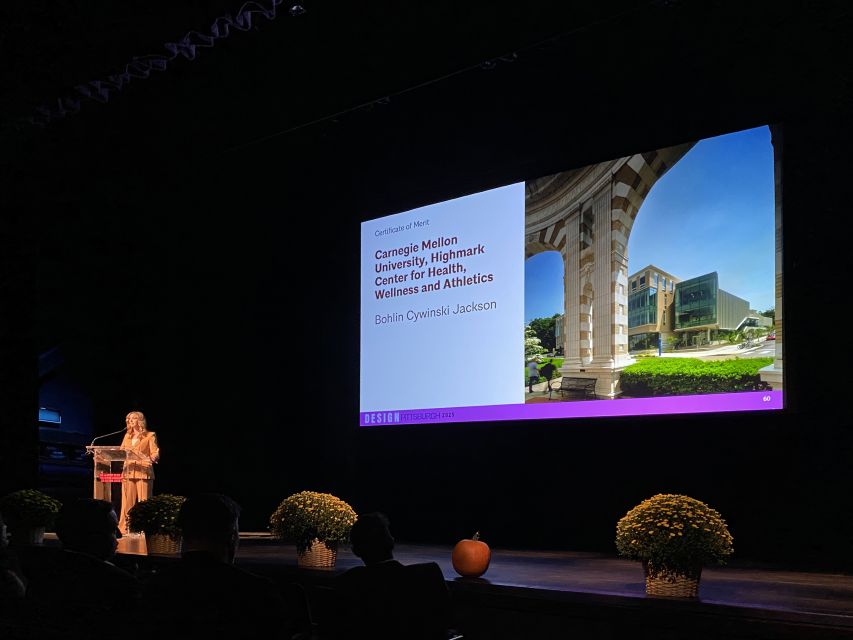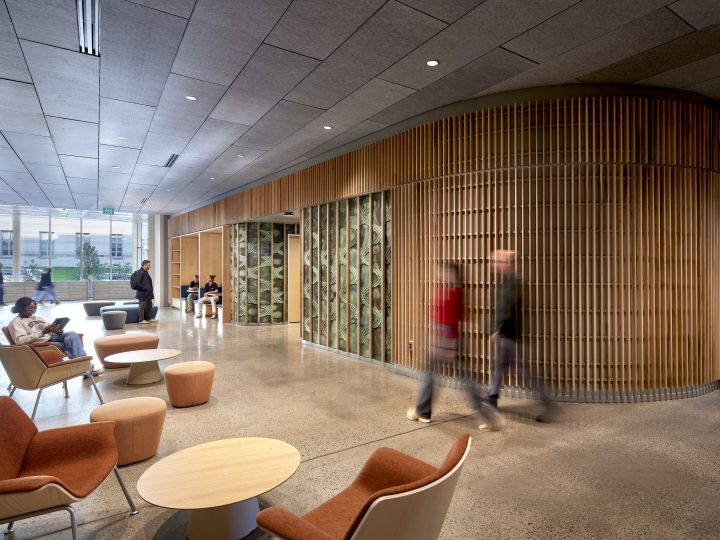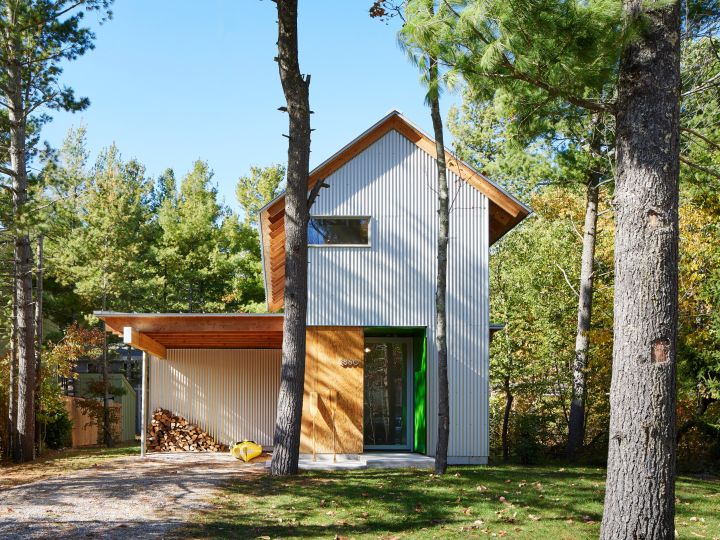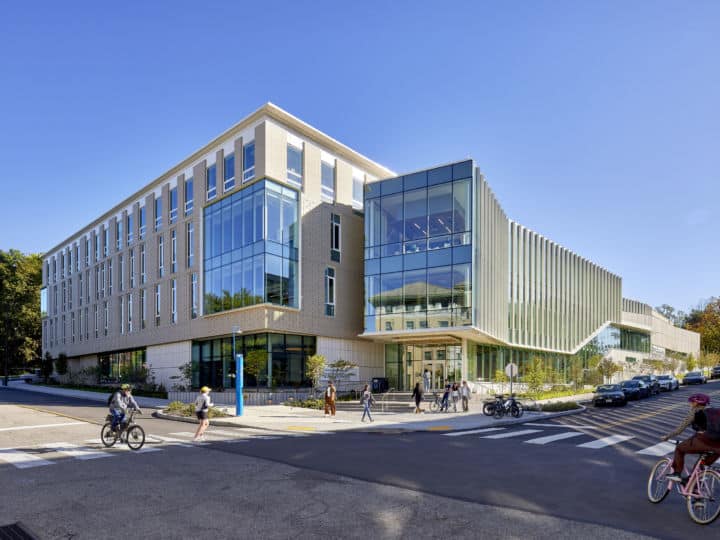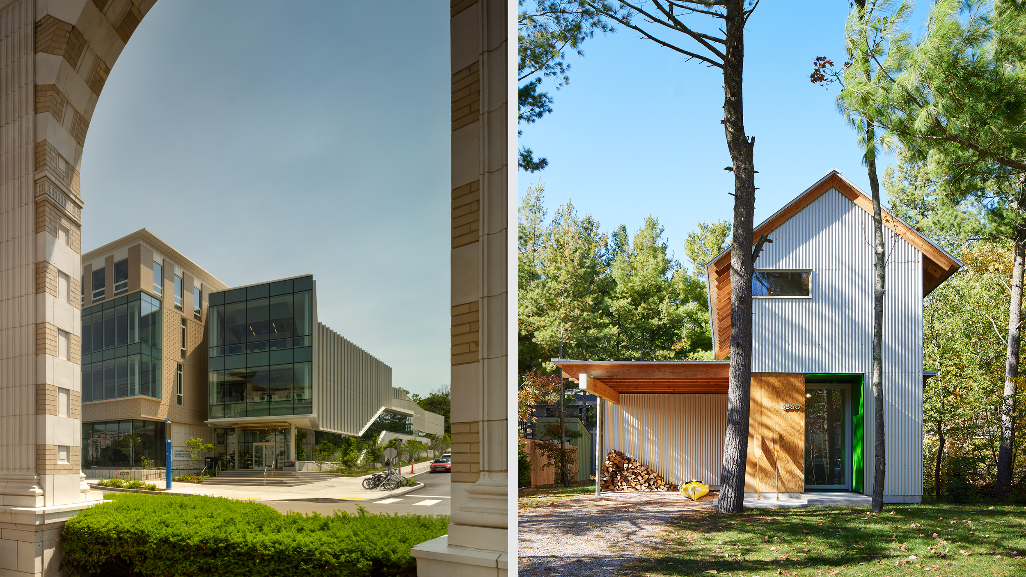
Two Bohlin Cywinski Jackson Projects Honored with AIA Pittsburgh Design Awards
Carnegie Mellon University, Highmark Center for Health, Wellness and Athletics, and Liten Hytte were recognized for design excellence at AIA Pittsburgh’s annual celebration.
[On Liten Hytte] “A nice composition and good, balanced dichotomy between rough plywood, corrugated metal, and highly finished interior volumes––the rough and the refined combine.”
Local designers, creatives, and chapter members gathered at Pittsburgh’s August Wilson Center to celebrate outstanding architecture and design in the Pittsburgh region and beyond. Carnegie Mellon University, Highmark Center for Health, Wellness and Athletics received an honorable mention in the Excellence in Masonry category and a Merit award in the Large Project category, while Liten Hytte won an Honor Award in the Small Project category. Congratulations to our clients and collaborators!
The 160,000 square-foot, LEED Gold Highmark Center for Health, Wellness and Athletics is the hub of a campus network for student wellbeing. The project integrates University Health Services (UHS), Counseling and Psychological Services (CaPS), Wellness Initiatives, Religious and Spiritual Life Initiatives, and Athletics. The jury praised the sensitive integration of the historic Skibo Gymnasium, noting that “new additions are well tied to the existing fieldhouse. The concourse connecting the multiple levels integrates all the components and sponsors beautiful geometries along the exterior.” While managing a careful balance between diverse departments, the project is an inviting place where all can feel welcome, whether exploring their spirituality, attending a game, or enjoying the light-filled concourse.
Project collaborators include Mascaro (General Contractor), Langan (Civil Engineer), AEI (Mechanical Engineer), KPFF Consulting Engineers (Structural Engineer), OJB (Landscape Architect), Babich Acoustics (Acoustical Engineering), BrightTree Studios (A/V, IT/Telecommunications, Security), Francis Krahe & Associates (Lighting Designer), and BranchPattern (LEED Consultant & Commissioning Provider), with photography by Nic Lehoux and Ed Massery.
Liten Hytte is a 1,000-square-foot cabin in a lakeside community in Northern Michigan. The cabin was designed for flexible seasonal gatherings, inspired by our client’s family traditions and history in the region. Praised by the jury as a “very well-crafted jewel box in the woods,” the design drew upon the forms and materials of historic farmsteads dotting the surrounding landscape. A limited material palette, including corrugated metal and marine-grade plywood offers resilience over both heavy seasonal use and long, typically harsh winters. Bright colors and textures enliven and bring order to interior areas, and abundant natural daylight make this cabin a welcoming place for the family to return to after a day by the lake.
Project collaborators include Zelinski Brothers (General Contractor), Avanti Engineering / Angelo Vozza, P.E. (Structural Engineers), TC Millworks (under-stair cabinets and custom hardware fabrication), Preston Feather (kitchen cabinets), Jacek (wood paneling and steps), and Riegle Metals (siding/roofing), with photography by Corey Gaffer.
