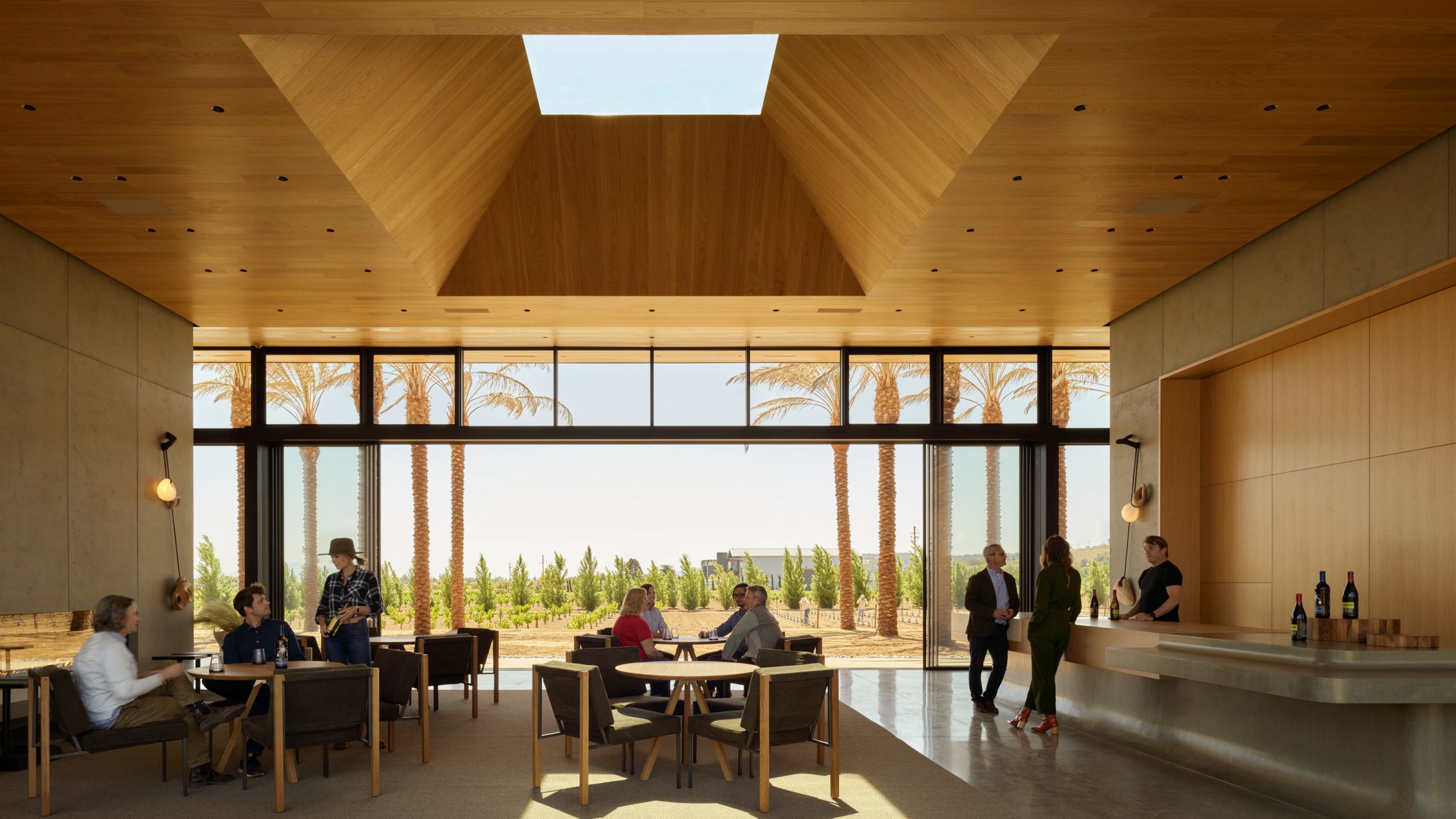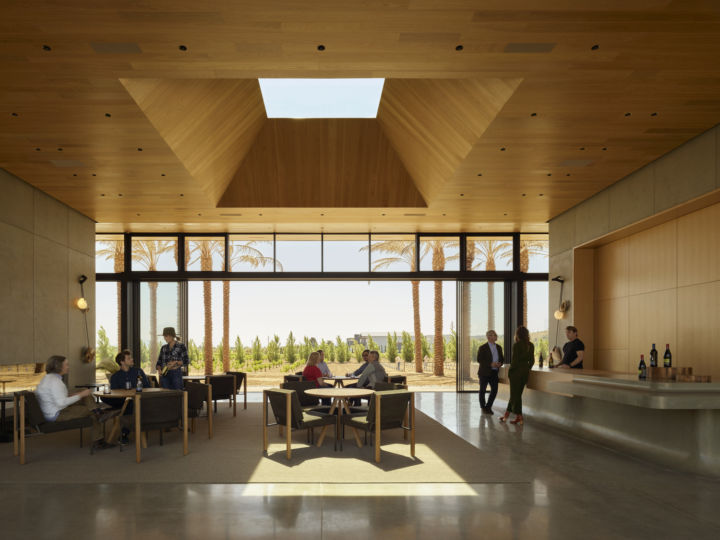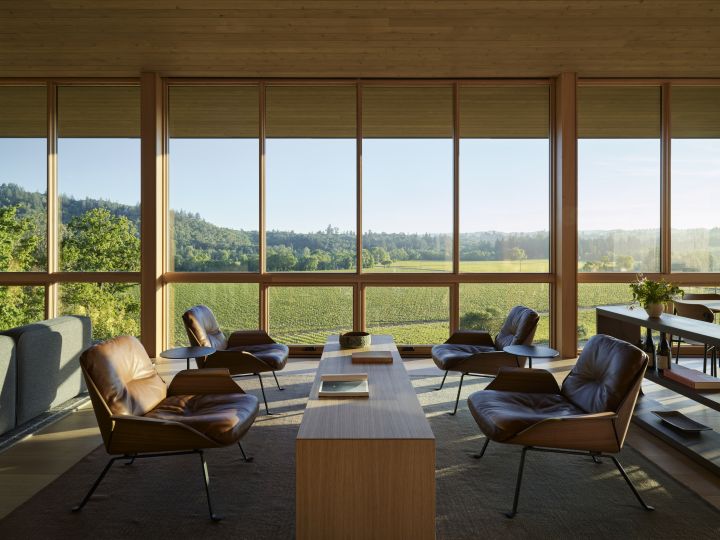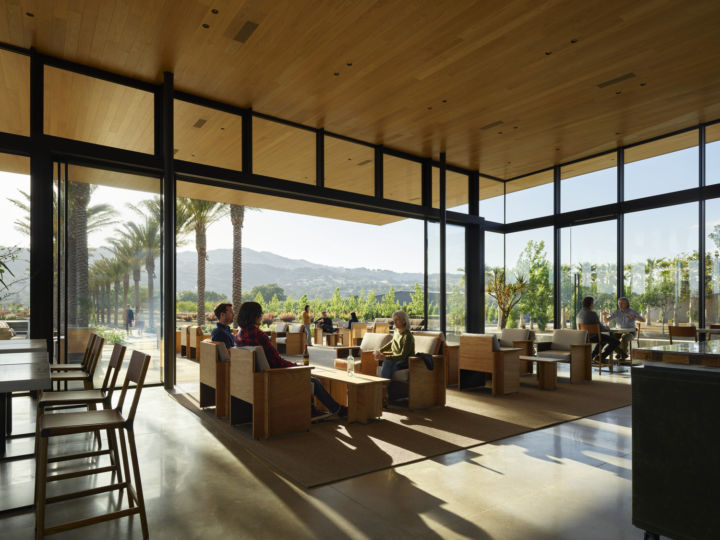
Forbes Recognizes Bohlin Cywinski Jackson as a Top Hospitality Architect
Following a rigorous review of over 850 firms nationwide by Forbes, BCJ was named amongst the nation’s top 100 architectural firms in hotel, restaurant, winery, and spa and wellness design.
We are excited to share that Bohlin Cywinski Jackson has been included on Forbes’ inaugural America’s Top Hospitality Architects & Designers list for 2026, recognizing “not just high design, but architecture and design that reminds of the essential experiential importance of artfully choreographed public spaces.”
Among our recent hospitality projects is Caymus-Suisun Winery, which was designed to offer an immersive introduction to the growing wine region of the Suisun Valley. Located on a 30-acre site, the winery consists of a series of small-scale buildings that allow for optimal views of surrounding vineyards and orchards on the valley floor and the Howell mountains to west. The 5,500-square-foot tasting room takes the form of a glass pavilion in the landscape, with retractable glass walls that open interiors completely to the surrounding landscape. A pyramidal oculus above the central tasting room draws daylight into the heart of the building, emphasizing dramatic changing light throughout the day. The winery’s location was a welcome opportunity to establish a contemporary and forward-looking wine culture while celebrating the Suisun Valley’s landscape and agrarian roots.
The project team includes The Bureau and Geldert Studios (Interior Design), Cello & Maudru (General Contractor), Foulk Civil Engineering (Civil Engineer), Eckersley O’Callaghan (Structural Engineer), Spearhead (Timber Fabrication), Blue Forest Engineering (MEP Engineer), EJA Lighting Design (Lighting), and Atium Engineering (Electrical Engineer), with photography by Matthew Millman.
The recently completed Auteur Russian River, set on a forested hillside with views of the Russian River valley, is a modern, warm, and inviting space that celebrates the natural landscape, as well as the winery’s commitment to experimentation and creativity. A 50-foot-long south-facing wall of windows covers the entire elevation and wraps around to the west, providing sweeping forest and vineyard views. In warm weather, large sliding doors open interiors to an elevated terrace and courtyard, bringing natural light and air through the tasting room. In cooler temperatures, a blackened steel fireplace, redwood hearth bench, and comfortable furniture provide a welcoming gathering place. A combination of wood throughout – including oak floors, cedar ceilings, and Douglas fir – bring warmth and texture to the interior.
The project team includes Earthtone Construction (Contractor), Munden Fry Landscape Associates (MFLA) (Landscape), Strandberg Engineering (Structural Engineer), and Summit Engineering (Civil Engineer), with photography by Matthew Millman.


