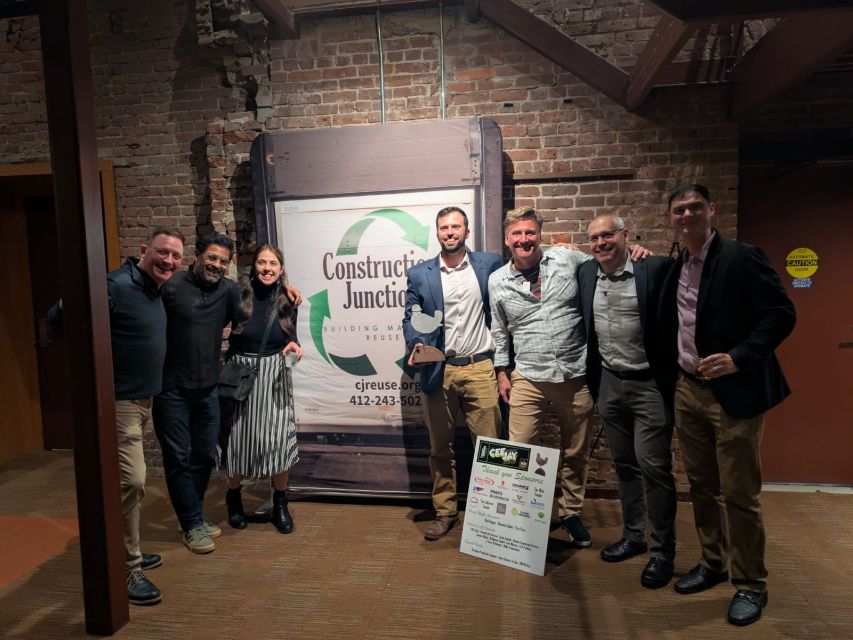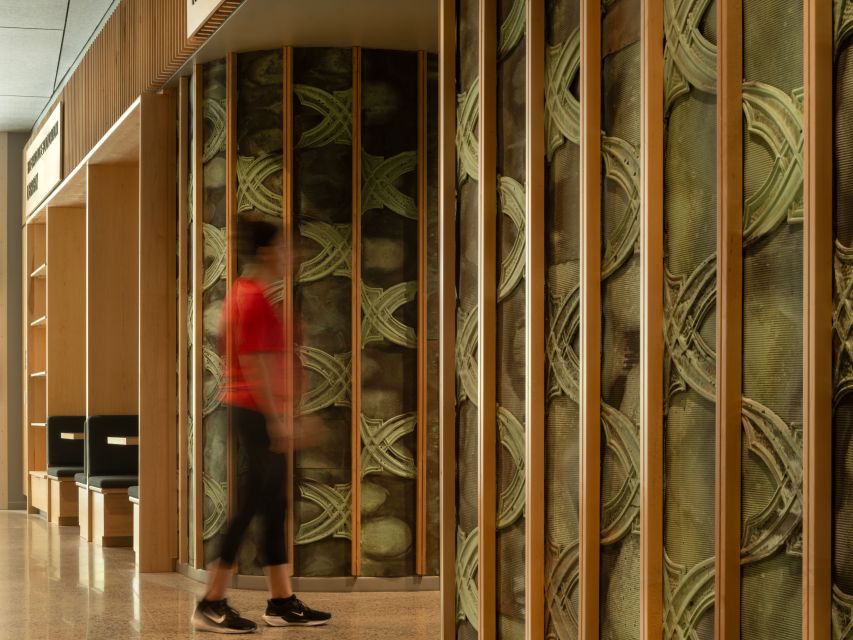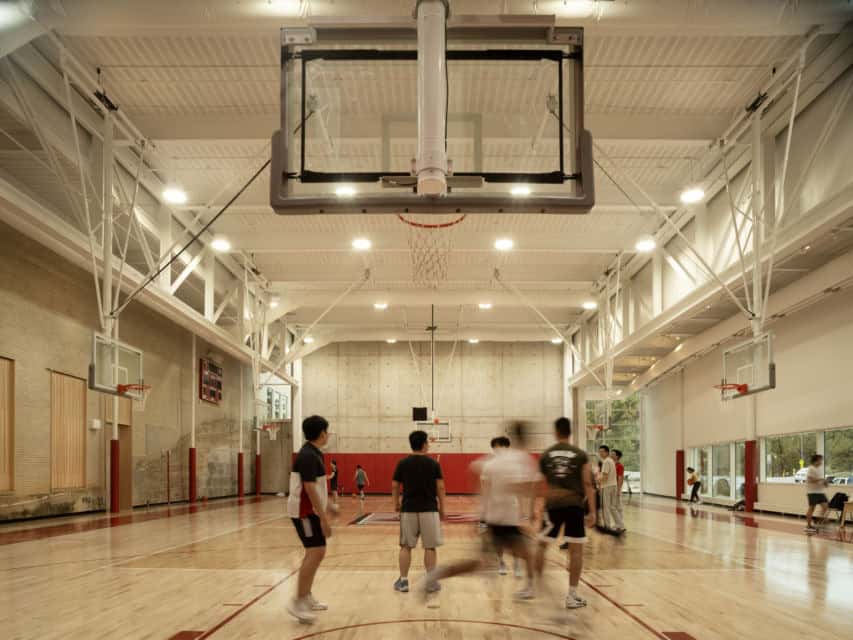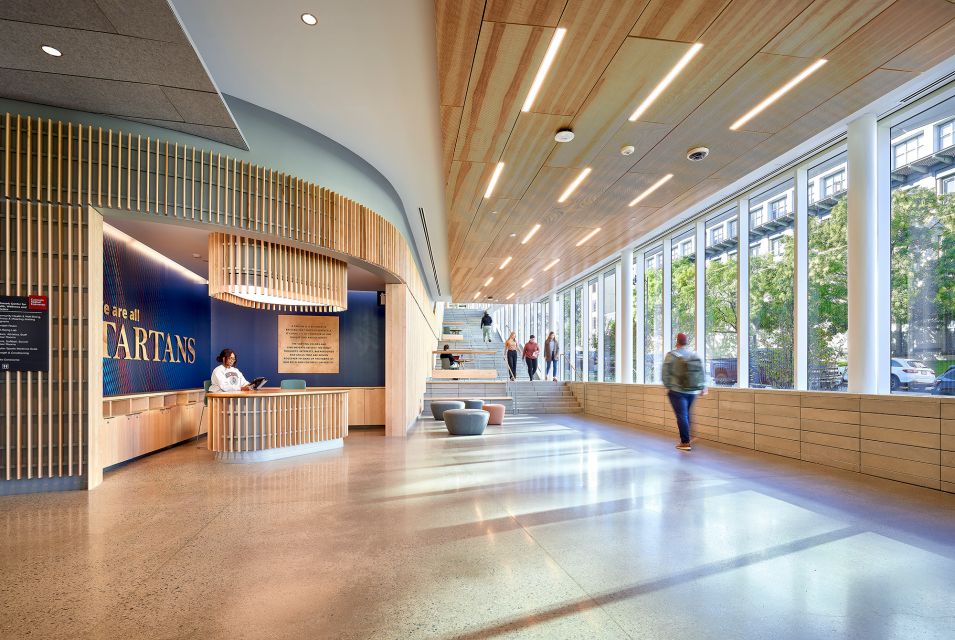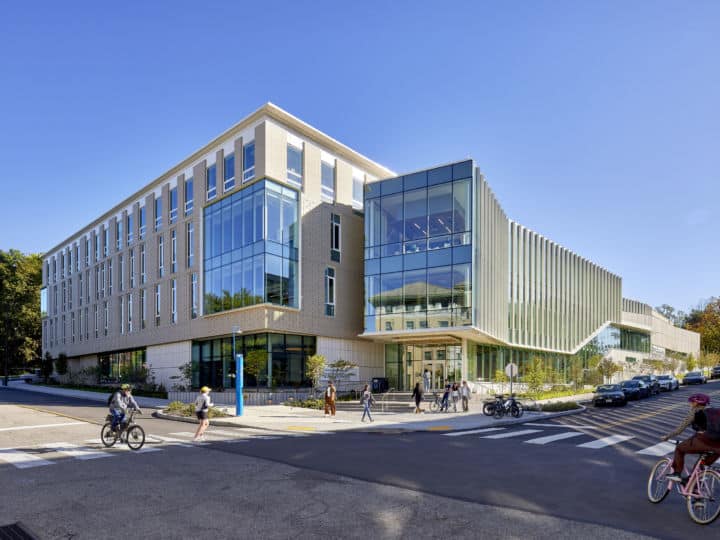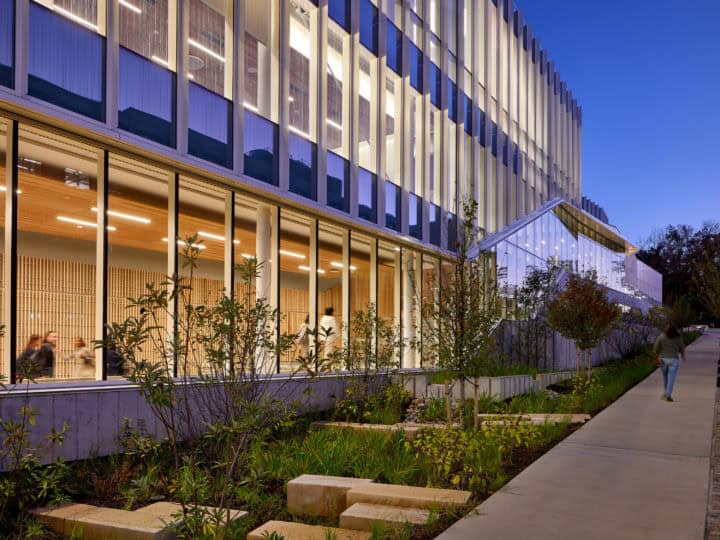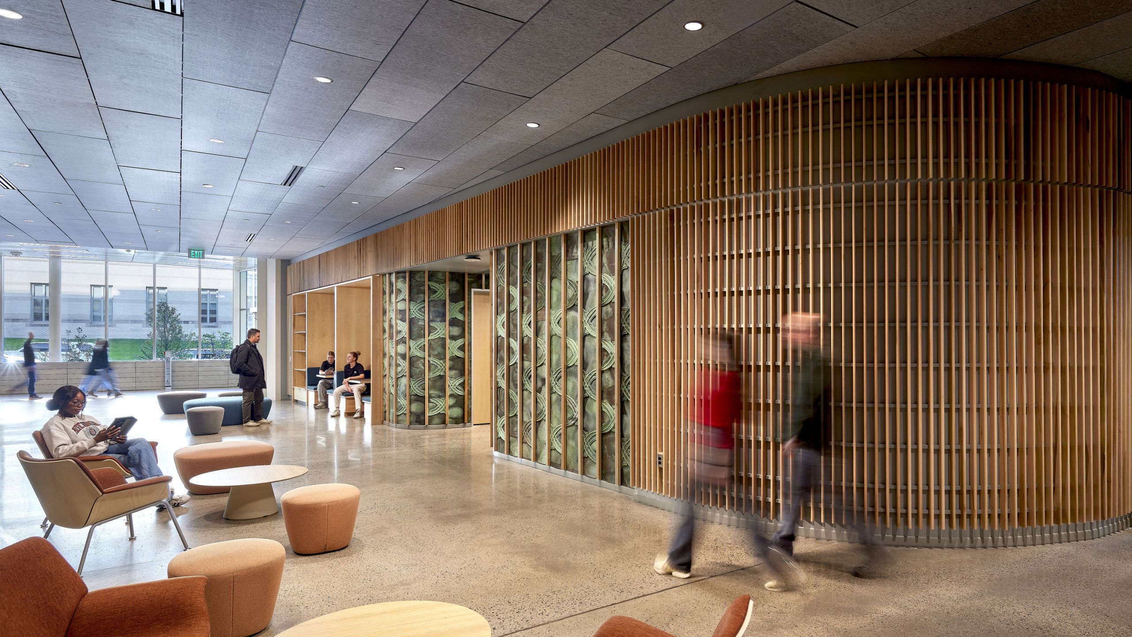
Carnegie Mellon University, Highmark Center for Health, Wellness and Athletics Honored for Material Reuse
The Highmark Center for Health, Wellness and Athletics was recognized for its strategic material reuse at Construction Junction’s second annual Cee Jay Awards & Fundraiser in Pittsburgh.
An evening of unique fashion statements, community, and salvaged art displays marked the second annual Cee Jay Awards & Fundraiser at Pittsburgh’s historic New Hazlett Theater. Presented by Construction Junction, a nonprofit organization dedicated to reclaiming and selling used building materials to reduce waste and support sustainable building practices, the award ceremony celebrated exemplary projects that integrate reused materials. Carnegie Mellon University’s Highmark Center for Health, Wellness and Athletics received an award in the Reuse in New Construction Category, which promotes the “innovative and effective reuse of materials in new construction projects.”
The Highmark Center is the hub of a campus network for student well-being that preserved and integrated 24,000 square feet of the historic Henry Hornbostel-designed Skibo Gymnasium for use as a new fieldhouse. The capstone of a 15-year planning process, the project balances the interconnectivity of diverse departments––from the University’s Health Services to Counseling and Psychological Services and Wellness Initiatives, to Religious and Spiritual Life Initiatives, and Athletics. The design team also reintegrated salvaged materials from the 100-year-old Skibo Gym, including 6,000 square feet of wood flooring and 70% of Hornbostel’s original stamped copper fascia panels. The multi-activity gym, which is nestled into the hill next to the Skibo Gym, features the original exterior wall, now an interior wall, and its exposed stone foundations as part of the new addition.
Congratulations to our client and project collaborators, including Mascaro (General Contractor), Langan (Civil Engineer), AEI (Mechanical Engineer), KPFF Consulting Engineers (Structural Engineer), OJB (Landscape Architect), Babich Acoustics (Acoustical Engineering), BrightTree Studios (A/V, IT/Telecommunications, Security), Francis Krahe & Associates (Lighting Designer), and BranchPattern (LEED Consultant & Commissioning Provider), with photography by Nic Lehoux and Ed Massery. Learn more about the project below.
