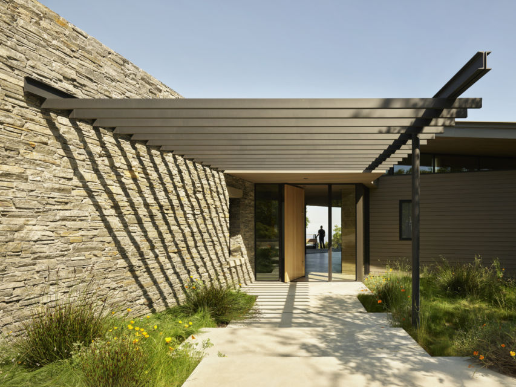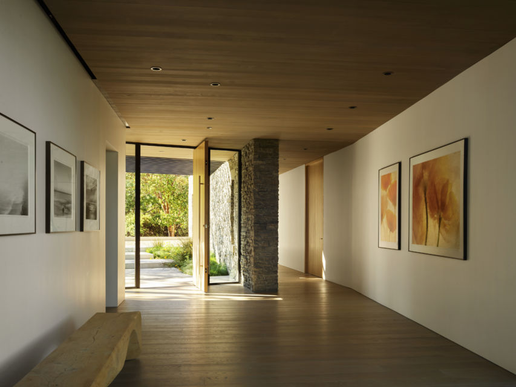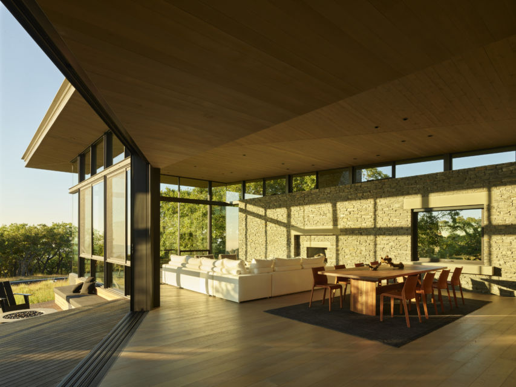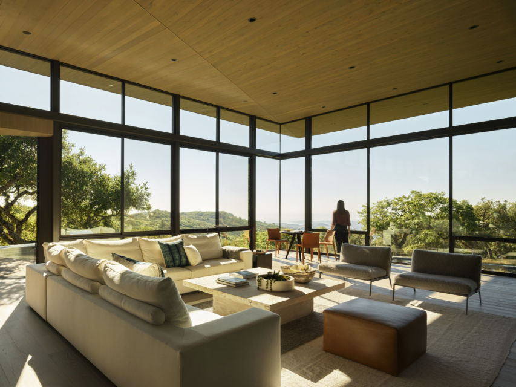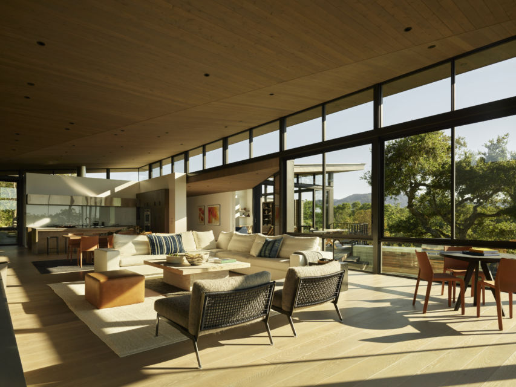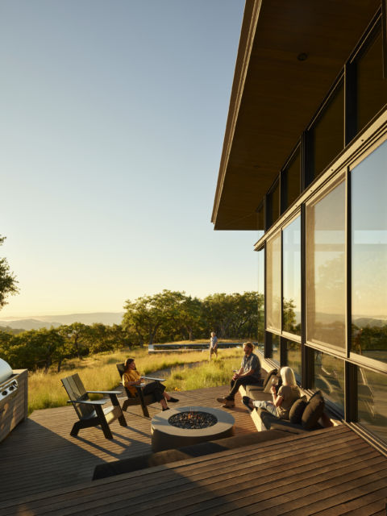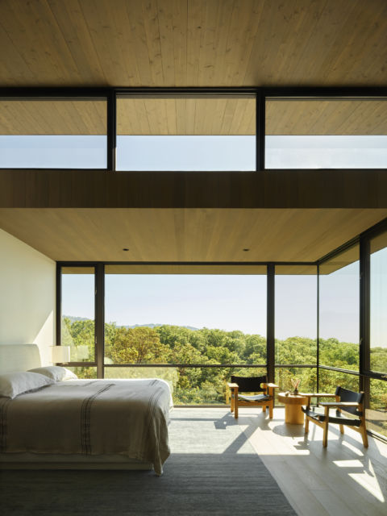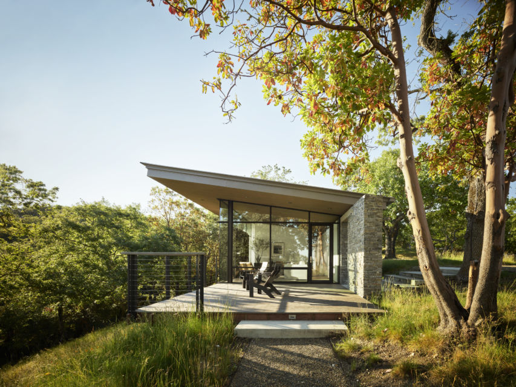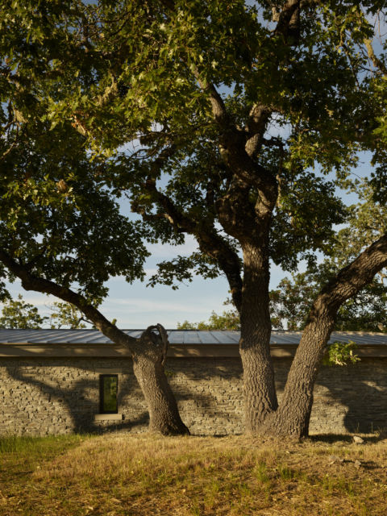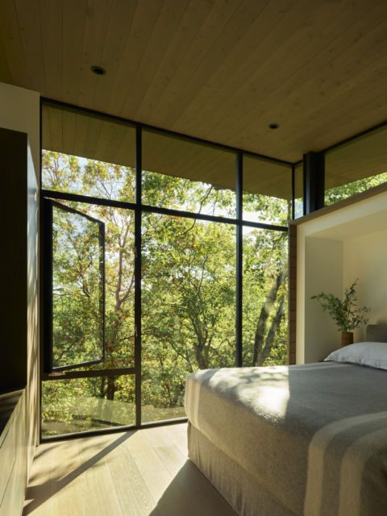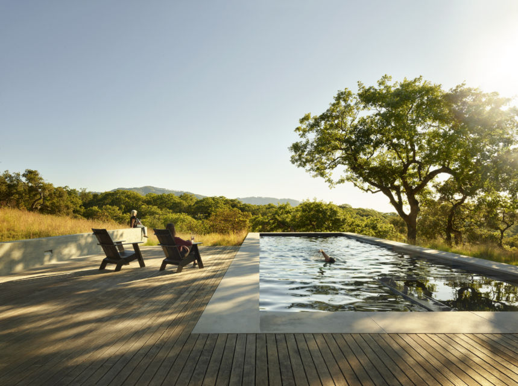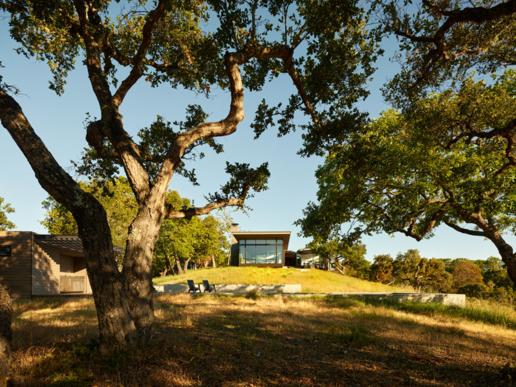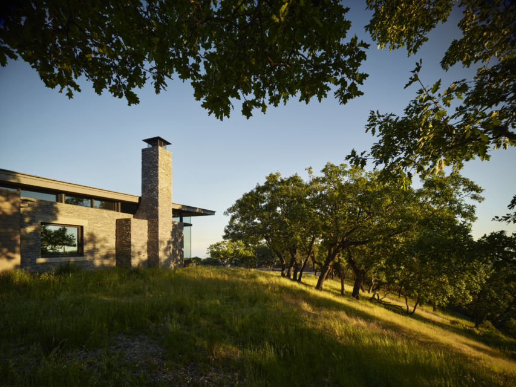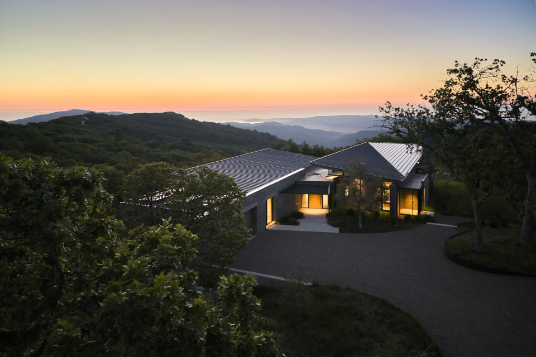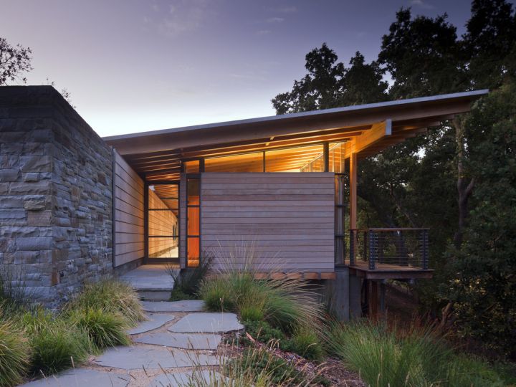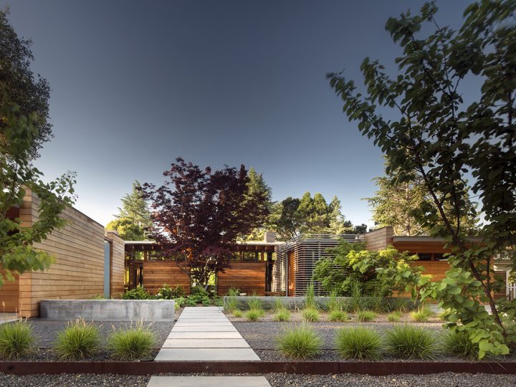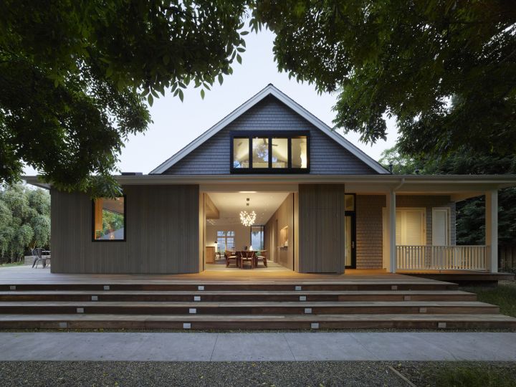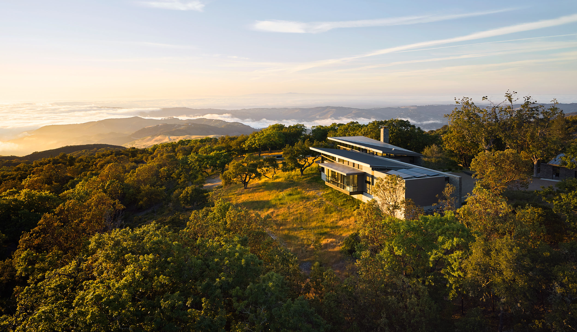
Stillwater Vista Residence
Carmel-by-the-Sea, California
A retreat within the forested hills of Carmel’s Santa Lucia Preserve engages with its rugged natural setting while providing an open and inviting gathering place.
"Floor-to-ceiling glass windows let in sweeping northwestern views of the ocean and mountains ... only when you enter the great room do the sky and hills come into view—the equivalent of an architectural “voilà!"
Project Information
SIZE
4,770 square feet (main residence) 900 square feet (guesthouse)
COMPLETED
2022
PRESS
Stillwater Vista Residence Featured in Luxe Interiors + Design
The Santa Lucia Preserve is a 20,000-acre residential community and natural preserve in the forested hills above Carmel-by-the-Sea. The remote six-acre homesite, which sits on a ridgeline 2,000 feet above sea level, is dotted with mature live oaks and stately madrones, and opens to panoramic views of Carmel Bay and the Pacific Ocean.
The property consists of a main residence, guesthouse, and a pool and pool house tucked into the sloping hillside. Rugged charcoal quartzite stone walls anchor living environments to the landscape and guide the entry sequence. The home’s main pavilion and bedroom wing are connected by a wide entry gallery and carefully positioned to maximize breathtaking views of Stillwater Cove and the spectacular landscape of the property. The living pavilion extends into the landscape to capture the ocean view, while the primary bedroom is oriented to take in more intimate ridgeline views. The home’s distinctive butterfly-shaped, folded-plane roofline floats lightly above clerestory windows, reinforcing sight-lines to the north and west.
The main residence wraps around a magnificent, low-branching sculptural live oak, a key element within the buildable envelope that we sought to preserve and celebrate. An open floor plan responds to our client’s desire to easily host and entertain extended family and friends, with a large kitchen and 5’x12′ island, dining table with seating for 12, furniture arrangements for varied group sizes, and a tiered deck and fire pit. Wide plank oak floors, furniture in natural textures and tones, and a stained cedar ceiling complement rugged stone and glass. Taking advantage of passive design opportunities in a temperate climate, large sliding doors and operable windows allow the prevailing ocean breezes to naturally ventilate the home, while 14′ high windows in the main living area bring plentiful natural light indoors.
The two-bedroom guesthouse features a similar palette of stone, wood, and natural fabrics. From a sheltered porch, guests enjoy views of the forested hillside and the broad arc of Monterey Bay to the northeast. A path through a meadow of native grasses links the main residence to the pool and pool house, located at the edge of the forest and below the view of the living pavilion. The level line of the pool highlights the slender ridgeline.
