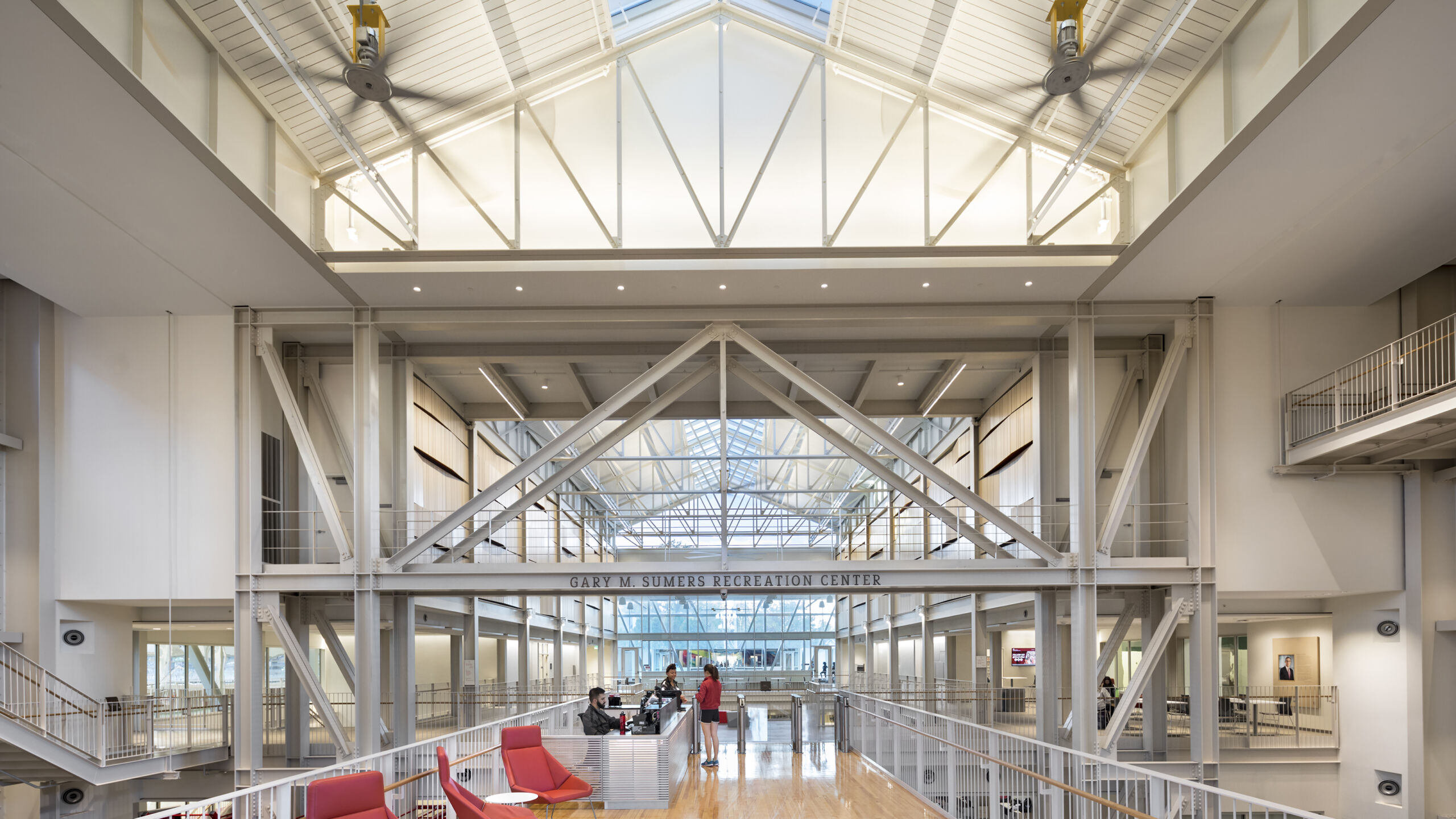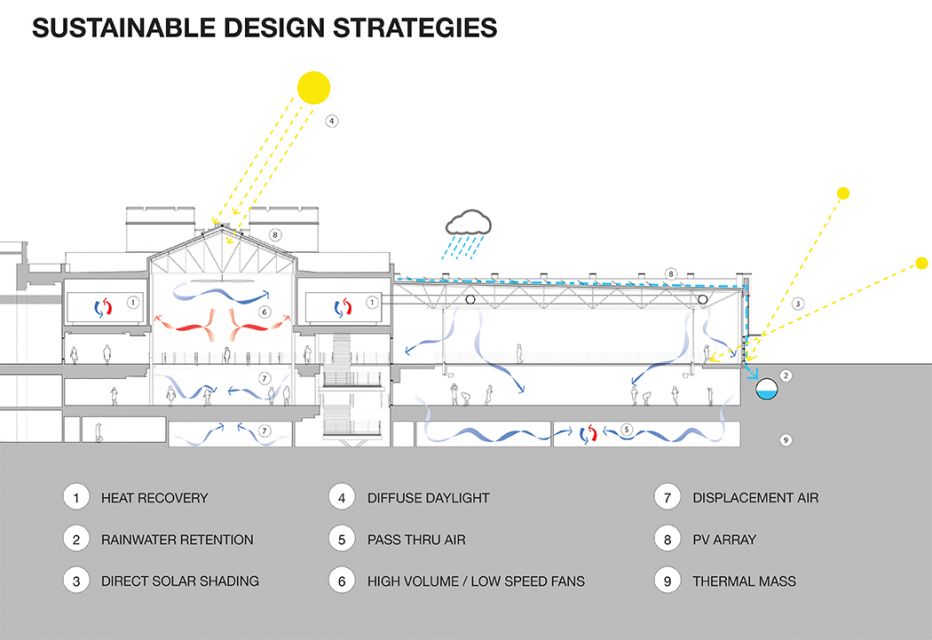
Washington University’s Sumers Recreation Center earns LEED Platinum Certification
“This is a testament to WASH U’s commitment to stewardship and conservation. We are honored to share this achievement with the University and could not be more pleased to have such a wonderfully engaging student hub be designated as a LEED Platinum facility,” said Tom Kirk, Design Principal from Bohlin Cywinski Jackson.
The Sumers Recreation Center is not only a place to exercise or play sports, but also a place to congregate, study, socialize, and recharge. With a wide variety of venues, Sumers serves as a magnet for social connections and community gathering on the campus.
The new facility, which repurposes the University’s historic Francis Gymnasium, adds 66,000-square-feet and creates a new gateway to a comprehensive recreation and sports complex. The new Center, once the venue for the 1904 Olympic games, preserves the original gym and revitalizes its interiors. This was accomplished through the removal of preexisting half-level floors, revealing a dramatic three-story space navigated by an entrance bridge which welcomes visitors inside and offers views of the activities taking place within the open, sky-lit building. Newly inserted floor plates align with the existing athletic complex to create a seamless transition between spaces, as well as direct connections to the nearby landscape and playing fields.
We designed the program to nourish lifestyles, promote fitness, and encourage emotional and social well-being. The building itself was designed to support activity in a healthy and sustainable environment. Through a rigorous partnership with the University, the design team was able to exceed the baseline Silver certification. Our approach to integrated sustainable design began with the site by setting the large mass of the three-court gymnasium into the ground by a full story. This allowed us to take advantage of the earth’s mass and reduce heating and cooling loads by 35%. All the locker rooms were sited such that they could take the pass-through air from the three-court gymnasium above, greatly reducing the energy required to service those functions. Additionally, as an enabling project to the Sumers Recreation Center, a new underground utility plant was constructed that serves all of the buildings at the west end of the campus and thereby boosted efficiency of the overall campus chilled water and steam loop, delivering energy more effectively and efficiently to this building.
Further sustainable strategies include high-performance modular chillers for variability and scaling as well as heat recovery units to capture latent energy. The large fitness area utilizes displacement air that supplies cooling at the workout level and a series of high-volume low velocity fans to help keep that cool air in circulation. To address electrical demand, the lighting is controlled by occupancy and daylight sensors and the lights are LED. A rooftop solar array covers the three-court gymnasium. The project utilizes a large in-ground water retention system to capture and slow water run-off, all plumbing fixtures are low flow. The landscaping is all drought tolerant and does not require irrigation systems.
As designers, we believe architecture is rooted to a specific place. Encompassing a deep sustainable agenda is a vehicle for both healthy buildings and gratifying experiences. The Sumers Recreation Center, our 8th LEED Platinum project, embodies our core tenets of fostering connections, responding to the immediacy of our environment, and crafting spaces for people to be productive and engaged.
The Sumers Recreation Center was completed in collaboration with Hastings + Chivetta.
