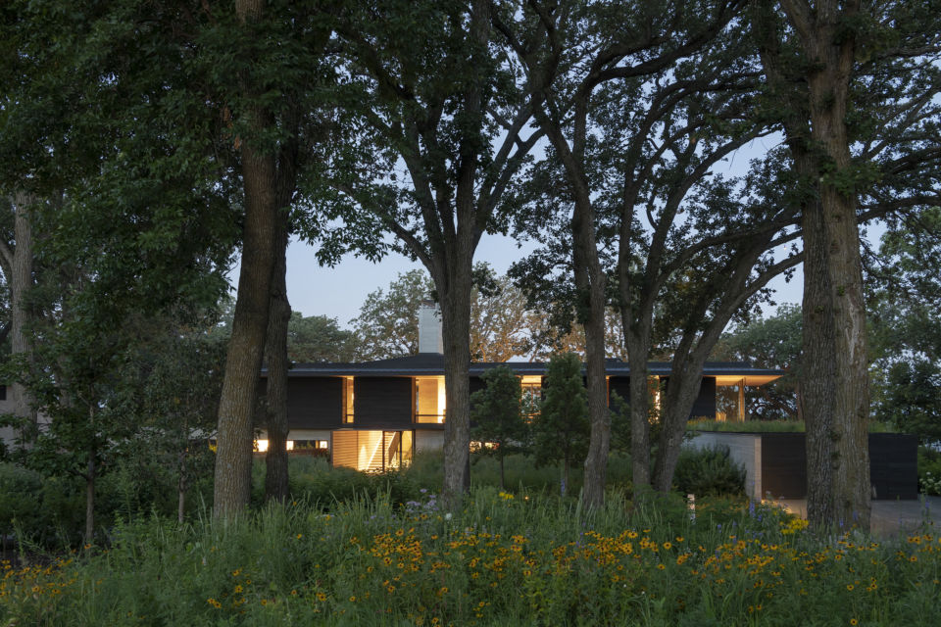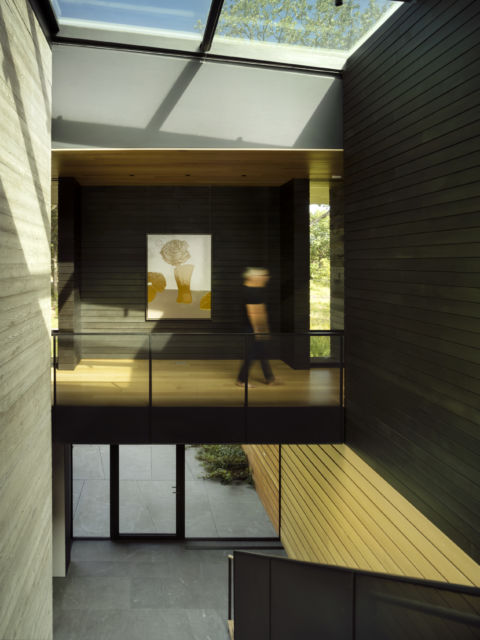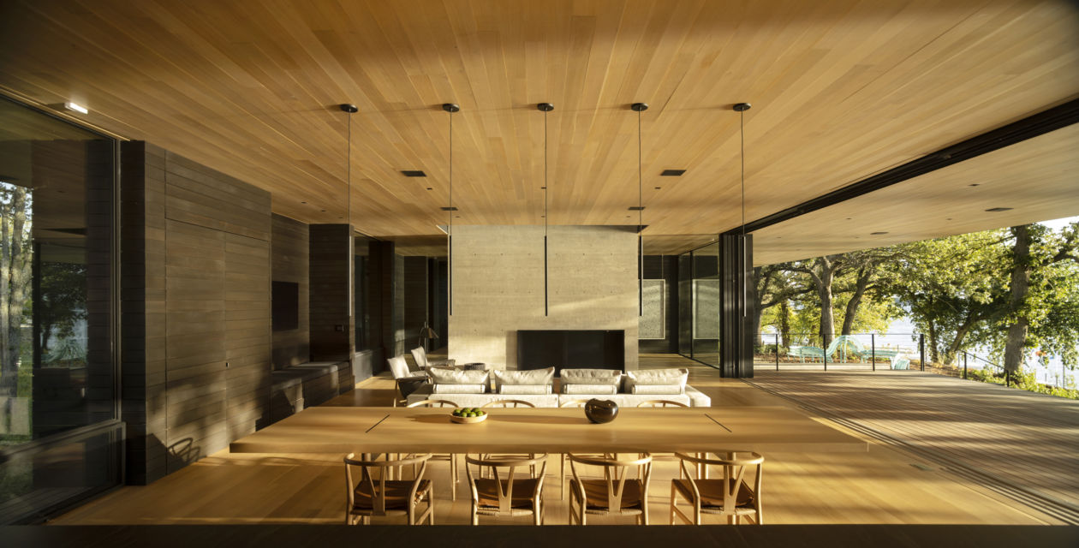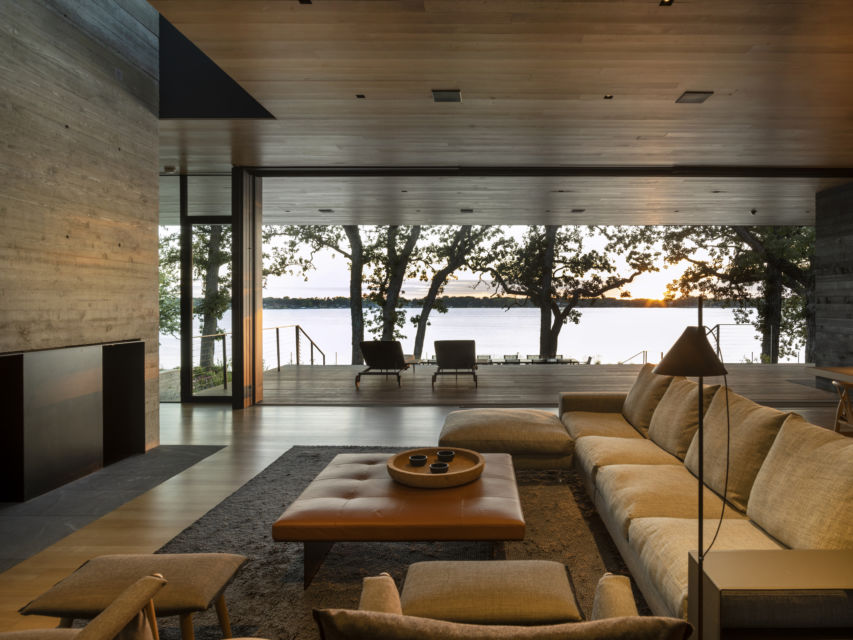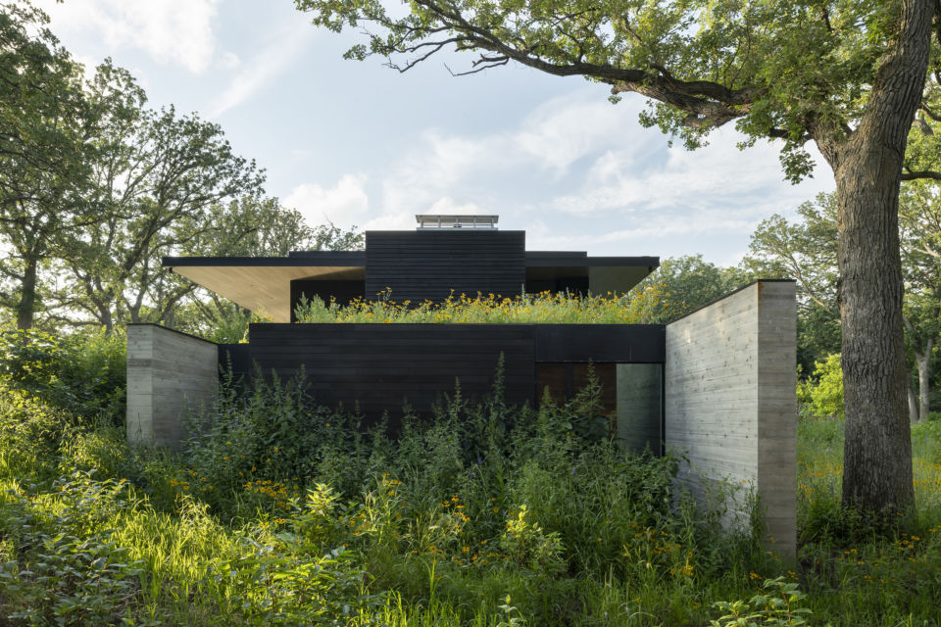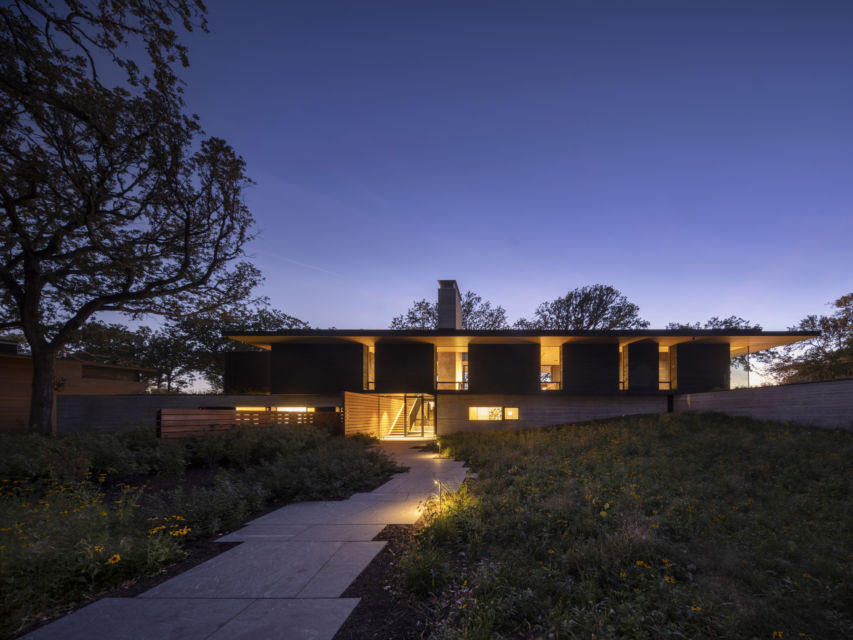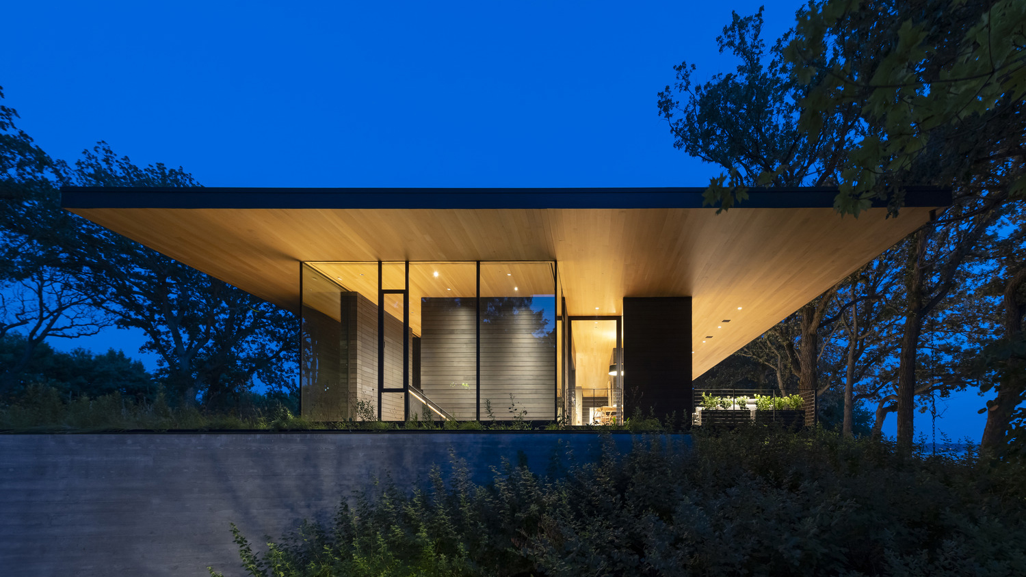
Highbank Residence Receives RDAA Honor Award
Located on a bluff above a remote lake in northern Iowa, a place of special significance for our clients, the home is designed for multigenerational family gatherings.
We’re excited to announce that Highbank Residence has received an honor award in the 2025 Residential Design Architecture Awards (RDAA) program. The awards jury selected 32 projects from over 500 entries, recognizing “a body of nationally significant and inspiring residential architecture.” Winning projects will be celebrated at an event concurrent with the AIA National Conference in Boston this June.
The design of Highbank Residence sensitively connects the varying topographic conditions within the site while framing panoramic views of the lake. Under the shelter of mature oak trees, a stone entry path winds through a restored meadow of native grasses and wildflowers, integrated by Design Workshop, to an entry marked by a wood screen wall and a slender steel canopy. A series of concrete walls form the lower level of the home and provide a solid plinth for the wood and glass pavilion above. Inside, a cantilevered wood stair draws occupants through a double-height, skylit space to the main level, where extraordinary views of the lake are first revealed. A board-formed concrete fireplace anchors one end of the pavilion, which contains a living room, dining area, and kitchen scaled for large gatherings. Sliding panels of glass blur the boundary between interior and exterior, opening living areas to a broad outdoor deck and the lake beyond.
Project collaborators include Design Workshop (Landscape Architect), Ryan Companies (General Contractor), PCS Structural Solutions (Structural Engineer), and Niteo Lighting, with photography by Nic Lehoux and Brandon Huttenlocher. View more photos of the home below.
