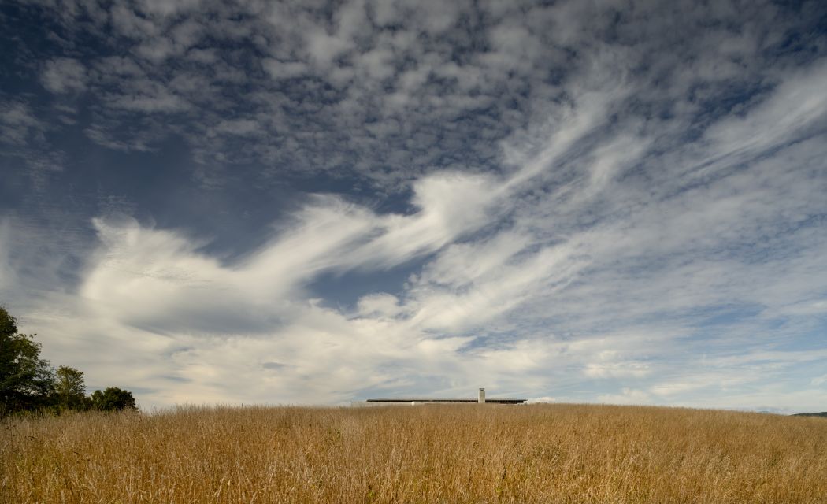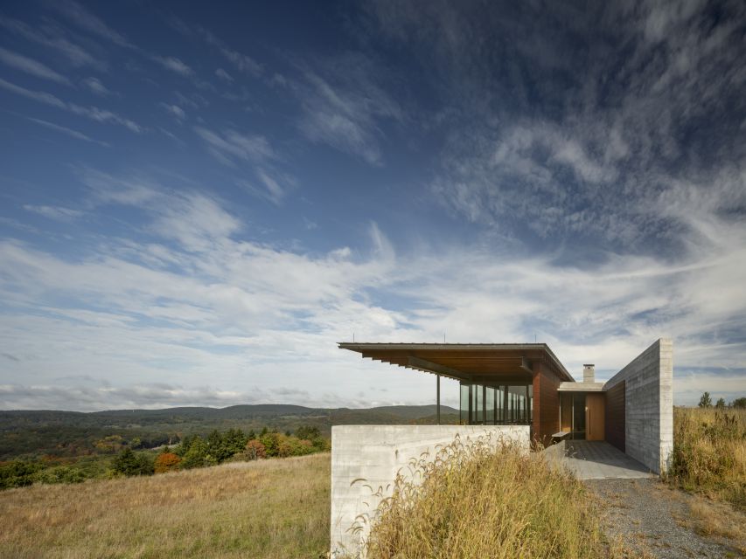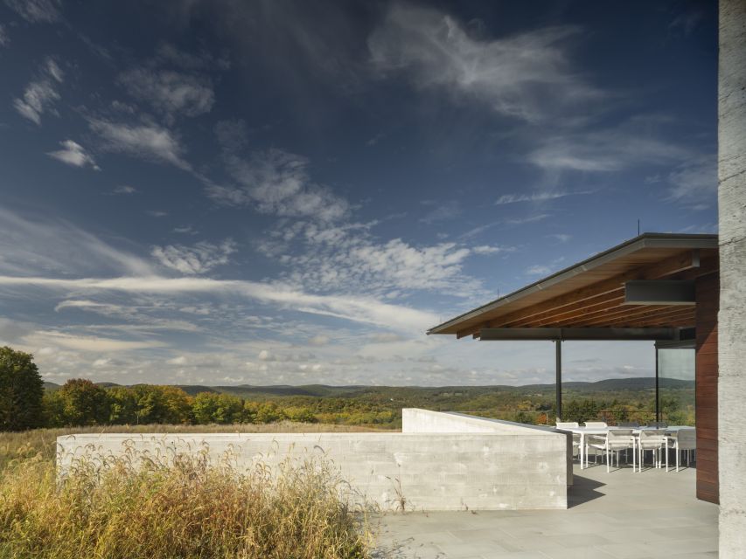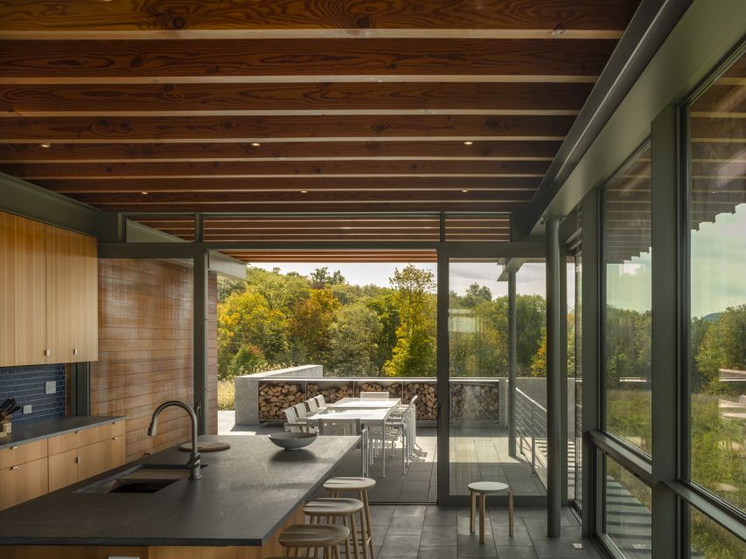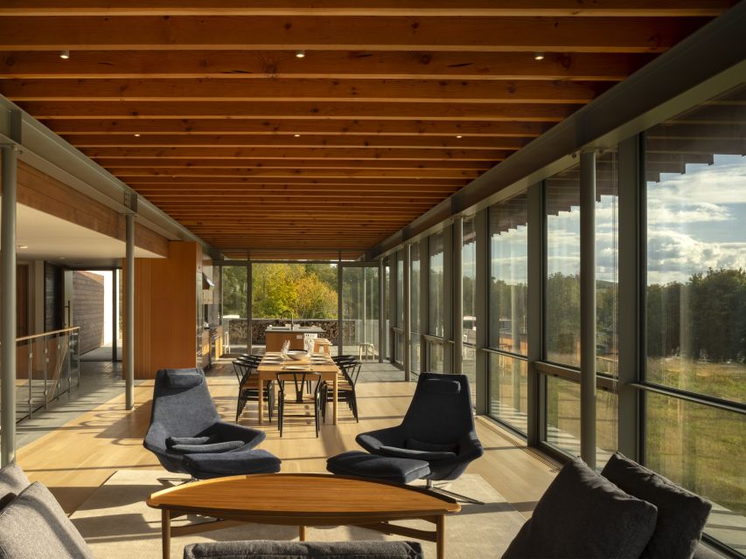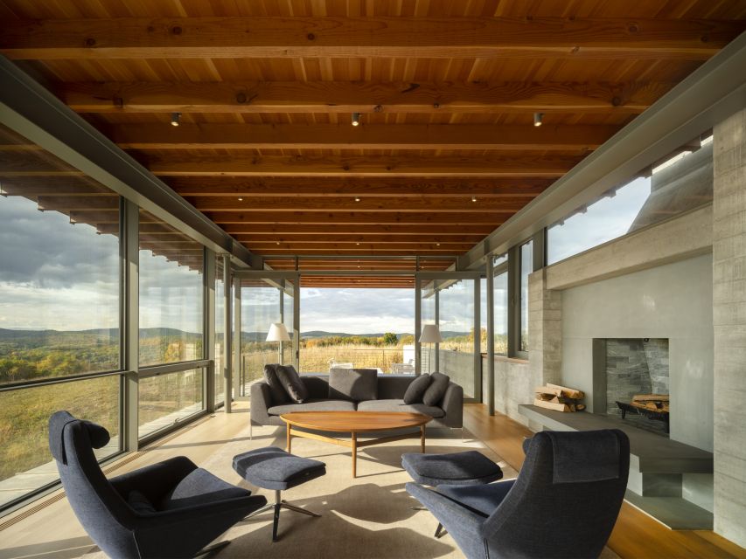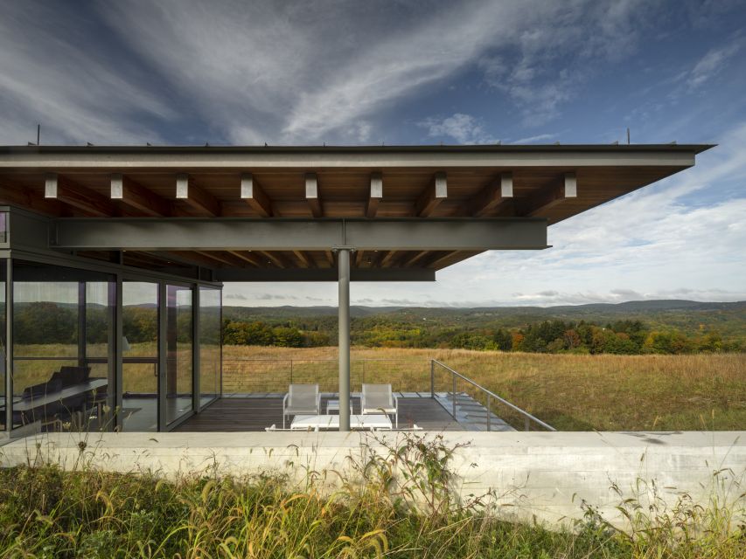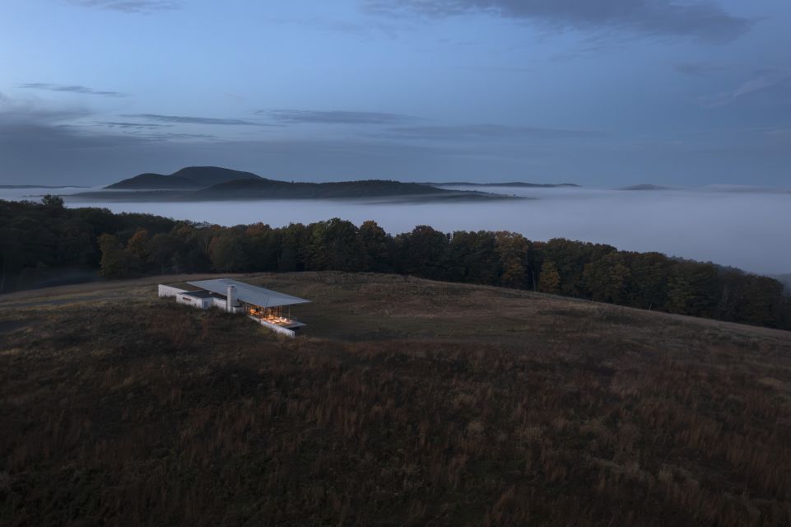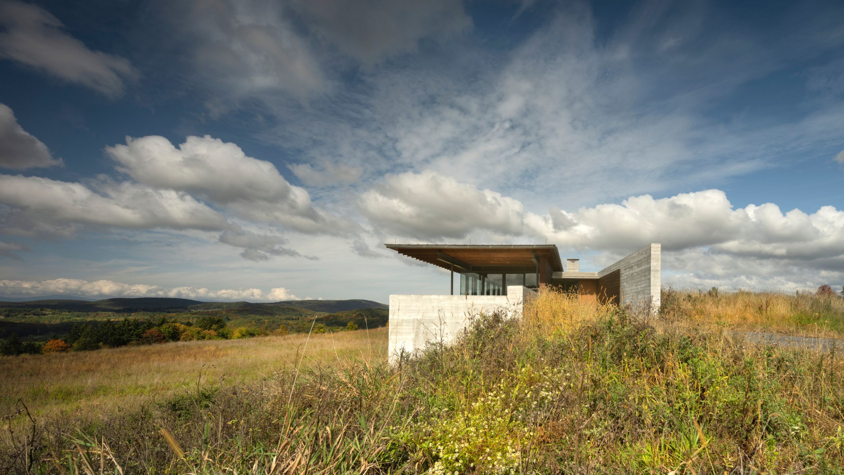
Gallatin Residence Featured in The Local Project
Located in a large meadow surrounded by woodland in the upper Hudson Valley, Gallatin Residence was designed to forge a strong connection to the surrounding landscape.
"Crafted from materials that reflect its natural surroundings, Gallatin Residence is a quiet and complementary addition nestled into the hillside."
In the current issue of The Local Project (No. 18/July), writer Millie Thwaites explores the design of Gallatin Residence, set on a 100-acre property of restored meadow and woodland. As Thwaites writes, “informed by a reverence for the plot and its ecologies, the brief called for a sensitively scaled dwelling that respected the surrounding landscape, used an unadorned material palette and took advantage of the spectacular perspectives across the valley.”
Site studies informed the home’s location near the crest of a knoll in the meadow, with living areas opening to panoramic views to the west. From the driveway, the home’s slender roofline floats just above the meadow, before a series of board-formed concrete walls emerge on approach, guiding the entry sequence. Re-grading a portion of the knoll allowed the home to tuck back into the slope, with lower level sleeping areas at grade. Adds Thwaites, “the form of Gallatin Residence … appears to surrender to rather than defy its context.”
The entry level pavilion creates the sensation of floating over the meadow, with outdoor terraces that support seamless indoor/outdoor activity in warmer months. Kitchen, dining, and living areas look out across the rolling landscape to the surrounding woodland and beyond to the Catskills. Exposed beams and slender steel columns support the slim roofline that extends to shelter outdoor gathering spaces, while, as Thwaites writes, “a considered palette of white oak, Douglas fir and local bluestone – a reflection of the client’s affinity for honest and expressed materials – embraces the tones of the surrounding environment with added warmth and resolve.”
Project team members include Prutting + Co, Meagan Camp, TYlin, and Tucker Associates, with photography by Nic Lehoux. Learn more about the project below.
