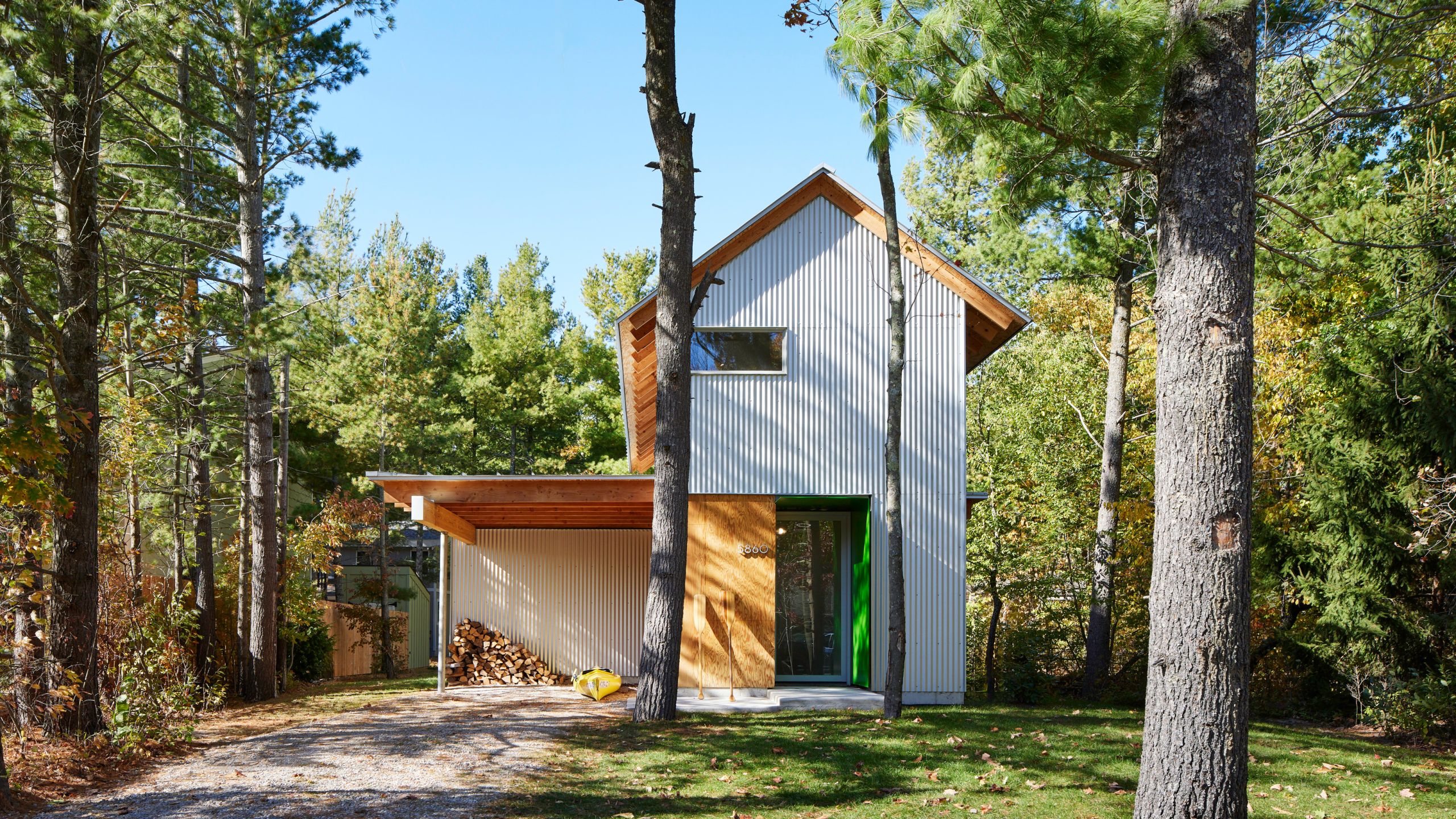
Dwell Visits a Lakeshore Cabin in Northern Michigan
A retreat designed for a young family, Liten Hytte draws inspiration from regional materials and celebrates communal summers by the lake.
"BCJ organized the 1,000-square-foot cabin into a compact, two-story plan with spaces that unfold one after the other. On the ground floor, the kitchen, dining area, and living room flow together without partitions, echoing the relaxed, communal spirit of the original cabin."
Liten Hytte is a 1,000 square-foot family cabin located on the shore of Lake Michigan, in a popular summer destination with pristine beaches and modest clapboard cabins and cottages. Writing in Dwell+, Grace Bernard explores the design and origins of this unique cabin, as well as its ties to longtime family traditions.
Our client’s original family cabin, located a short distance away, would swell with guests during the summer months, with a relaxed, communal atmosphere that they wanted to carry through in Liten Hytte, or “little cabin,” a nod to our clients’ Scandinavian heritage. As part of the initial concept development, Bernard notes “The architects looked to the surrounding vernacular, full of humble clapboard cottages and historic farmsteads, mirroring their ideas in the new cabin with corrugated metal siding and plywood walls.”
Within a compact footprint, the design creates “spaces that unfold one after the other.” The cabin includes connected kitchen, dining, and living areas that open to a second floor reading nook and bedroom, “making for a home where conversations carry.” As Bernard writes, “the kitchen, dining area, and living room flow together without partitions, echoing the relaxed, communal spirit of the original cabin.” Built-in storage, flexible furniture, and durable materials throughout create an environment that accommodates both small and large family gatherings during seasonal trips to the lake.
The Liten Hytte project team includes Zelinski Brothers (General Contractor), Avanti Engineering / Angelo Vozza, P.E. (Structural Engineers), TC Millworks (under-stair cabinets and custom hardware fabrication), Preston Feather (kitchen cabinets), Jacek (wood paneling and steps), and Riegle Metals (siding/roofing), with photography by Corey Gaffer. Learn more about the project below.